Idées déco de cuisines avec un placard à porte affleurante et un sol en bois brun
Trier par :
Budget
Trier par:Populaires du jour
141 - 160 sur 17 928 photos
1 sur 3
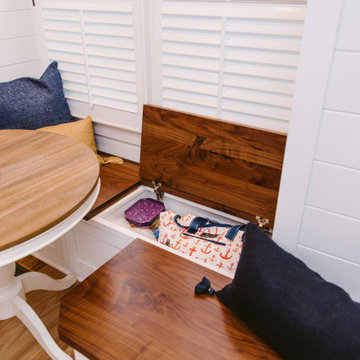
Réalisation d'une grande cuisine américaine marine en U avec un évier de ferme, un placard à porte affleurante, des portes de placard blanches, un plan de travail en quartz modifié, une crédence blanche, une crédence en quartz modifié, un électroménager en acier inoxydable, un sol en bois brun, îlot, un sol marron, un plan de travail blanc et un plafond en lambris de bois.

Took down a wall in this kitchen where there used to be a pass through - now it is fully open to the family room with a large island and seating for the whole family.
Photo by Chris Veith

Bilotta senior designer, Paula Greer, teamed up with architect, Robin Zahn to design this large gourmet kitchen for a family that does a lot of entertaining and cooking. While the wife was the decision maker for the overall aesthetics, the functionality of the space was driven by the husband, the aspiring chef. He had specific requests on how he wanted his “work area” set up. The team designed a cooking area featuring a 48” range across from a prep sink surrounded by 10 feet of work space. All the cooking essentials are at arm’s length – spice pull-out; interior knife block; baskets for root vegetables; cooking utensil drawers; and even a stainless-steel shelf above the range to keep plates warm before serving. Further down, away from the “chef”, is the “clean-up” area with a larger sink and the dishwasher. The microwave and the refrigerators/freezers are also at this opposite end, keeping the rest of the family out of his space when he’s cooking. This was his #1 request. The wet bar, just off of the kitchen, also houses a beverage unit and the coffee maker which keeps people out of the way during prep time. The kitchen was part of a larger addition which allowed them to incorporate the high ceiling, opening up the space to make room for the 6 feet worth of refrigeration and the large 10-foot island that works simultaneously for prep and eating. The Artistic Tile mosaic backsplash, where possible, starts at the countertop and continues all the way up to the molding at the ceiling emphasizing the height of the space, and the size of the room, even more.
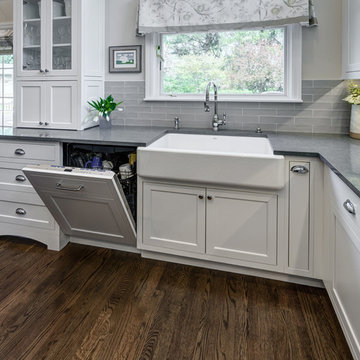
Photography Credit: Dennis Jourdan Photography
Réalisation d'une cuisine ouverte encastrable tradition en U de taille moyenne avec un évier de ferme, un placard à porte affleurante, des portes de placard blanches, un plan de travail en quartz modifié, une crédence en céramique, un sol en bois brun, îlot, un sol marron, un plan de travail gris et une crédence grise.
Réalisation d'une cuisine ouverte encastrable tradition en U de taille moyenne avec un évier de ferme, un placard à porte affleurante, des portes de placard blanches, un plan de travail en quartz modifié, une crédence en céramique, un sol en bois brun, îlot, un sol marron, un plan de travail gris et une crédence grise.
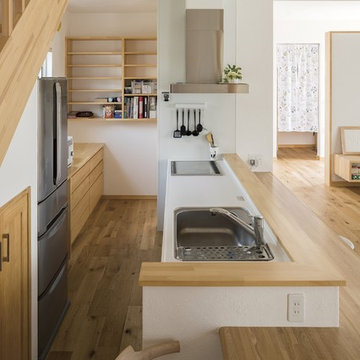
Exemple d'une cuisine ouverte scandinave en bois clair avec un évier 1 bac, un placard à porte affleurante, un plan de travail en surface solide, un électroménager blanc, un sol en bois brun, aucun îlot, un sol marron et un plan de travail blanc.

This 1902 San Antonio home was beautiful both inside and out, except for the kitchen, which was dark and dated. The original kitchen layout consisted of a breakfast room and a small kitchen separated by a wall. There was also a very small screened in porch off of the kitchen. The homeowners dreamed of a light and bright new kitchen and that would accommodate a 48" gas range, built in refrigerator, an island and a walk in pantry. At first, it seemed almost impossible, but with a little imagination, we were able to give them every item on their wish list. We took down the wall separating the breakfast and kitchen areas, recessed the new Subzero refrigerator under the stairs, and turned the tiny screened porch into a walk in pantry with a gorgeous blue and white tile floor. The french doors in the breakfast area were replaced with a single transom door to mirror the door to the pantry. The new transoms make quite a statement on either side of the 48" Wolf range set against a marble tile wall. A lovely banquette area was created where the old breakfast table once was and is now graced by a lovely beaded chandelier. Pillows in shades of blue and white and a custom walnut table complete the cozy nook. The soapstone island with a walnut butcher block seating area adds warmth and character to the space. The navy barstools with chrome nailhead trim echo the design of the transoms and repeat the navy and chrome detailing on the custom range hood. A 42" Shaws farmhouse sink completes the kitchen work triangle. Off of the kitchen, the small hallway to the dining room got a facelift, as well. We added a decorative china cabinet and mirrored doors to the homeowner's storage closet to provide light and character to the passageway. After the project was completed, the homeowners told us that "this kitchen was the one that our historic house was always meant to have." There is no greater reward for what we do than that.
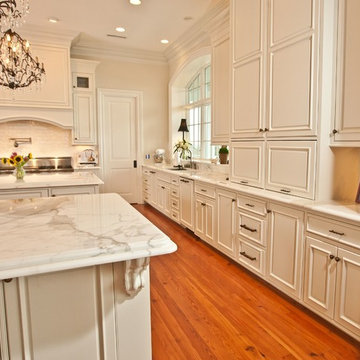
Inspiration pour une grande arrière-cuisine traditionnelle en U avec un évier encastré, un placard à porte affleurante, des portes de placard blanches, plan de travail en marbre, une crédence blanche, une crédence en carrelage métro, un électroménager en acier inoxydable, un sol en bois brun, îlot, un sol orange et un plan de travail blanc.
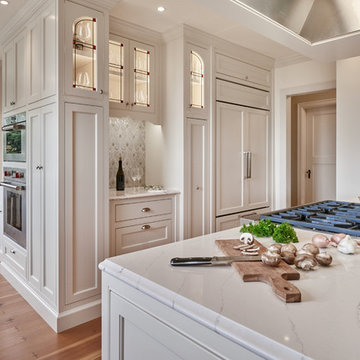
Design by Robin Rigby Fisher CMKBD/CAPS
Photos by NW Architectural Photography
Cette photo montre une cuisine encastrable chic de taille moyenne avec un placard à porte affleurante, des portes de placards vertess, plan de travail en marbre, une crédence grise, une crédence en carrelage métro, un sol en bois brun, aucun îlot, un sol marron, un plan de travail blanc et un évier de ferme.
Cette photo montre une cuisine encastrable chic de taille moyenne avec un placard à porte affleurante, des portes de placards vertess, plan de travail en marbre, une crédence grise, une crédence en carrelage métro, un sol en bois brun, aucun îlot, un sol marron, un plan de travail blanc et un évier de ferme.
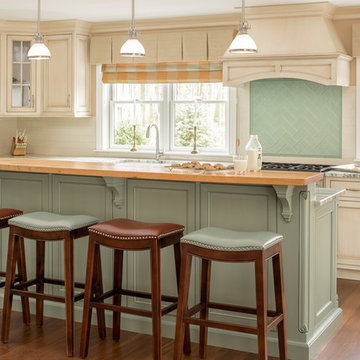
Idée de décoration pour une cuisine tradition en U fermée avec îlot, un placard à porte affleurante, des portes de placard beiges, une crédence verte, une crédence en carreau de verre, un électroménager en acier inoxydable, un sol en bois brun, un évier de ferme et un sol marron.
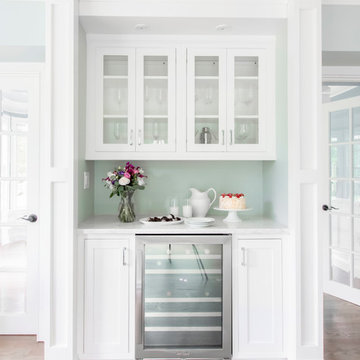
Photography by Tara L. Callow
Cette image montre une cuisine américaine traditionnelle en L de taille moyenne avec un évier de ferme, un placard à porte affleurante, des portes de placard blanches, un plan de travail en quartz modifié, une crédence blanche, une crédence en marbre, un électroménager en acier inoxydable, un sol en bois brun, aucun îlot et un sol marron.
Cette image montre une cuisine américaine traditionnelle en L de taille moyenne avec un évier de ferme, un placard à porte affleurante, des portes de placard blanches, un plan de travail en quartz modifié, une crédence blanche, une crédence en marbre, un électroménager en acier inoxydable, un sol en bois brun, aucun îlot et un sol marron.
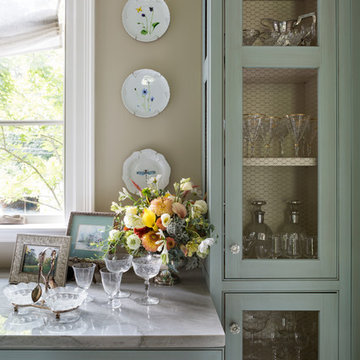
Angie Seckinger Photography
Inspiration pour une petite arrière-cuisine parallèle traditionnelle avec un placard à porte affleurante, des portes de placard bleues, un plan de travail en quartz, un sol en bois brun et aucun îlot.
Inspiration pour une petite arrière-cuisine parallèle traditionnelle avec un placard à porte affleurante, des portes de placard bleues, un plan de travail en quartz, un sol en bois brun et aucun îlot.

Jonathan Golightly Photography
Aménagement d'une très grande cuisine américaine encastrable méditerranéenne en L avec un évier de ferme, un placard à porte affleurante, des portes de placard grises, un plan de travail en granite, une crédence beige, une crédence en carrelage de pierre, un sol en bois brun et îlot.
Aménagement d'une très grande cuisine américaine encastrable méditerranéenne en L avec un évier de ferme, un placard à porte affleurante, des portes de placard grises, un plan de travail en granite, une crédence beige, une crédence en carrelage de pierre, un sol en bois brun et îlot.

Historic Madison home on the water designed by Gail Bolling
Madison, Connecticut To get more detailed information copy and paste this link into your browser. https://thekitchencompany.com/blog/featured-kitchen-historic-home-water, Photographer, Dennis Carbo

Douglas Gibb
Cette photo montre une cuisine américaine chic en L de taille moyenne avec un évier intégré, un placard à porte affleurante, îlot, un sol en bois brun, plan de travail en marbre et des portes de placard grises.
Cette photo montre une cuisine américaine chic en L de taille moyenne avec un évier intégré, un placard à porte affleurante, îlot, un sol en bois brun, plan de travail en marbre et des portes de placard grises.

Conceptually the Clark Street remodel began with an idea of creating a new entry. The existing home foyer was non-existent and cramped with the back of the stair abutting the front door. By defining an exterior point of entry and creating a radius interior stair, the home instantly opens up and becomes more inviting. From there, further connections to the exterior were made through large sliding doors and a redesigned exterior deck. Taking advantage of the cool coastal climate, this connection to the exterior is natural and seamless
Photos by Zack Benson
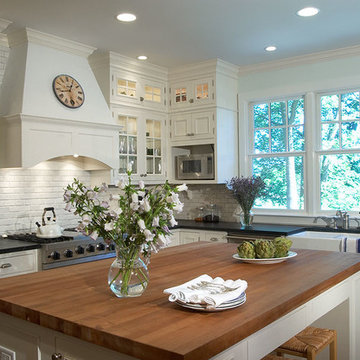
Idée de décoration pour une cuisine tradition en L avec un évier de ferme, un placard à porte affleurante, des portes de placard blanches, un plan de travail en bois, une crédence blanche, un électroménager en acier inoxydable, un sol en bois brun et îlot.
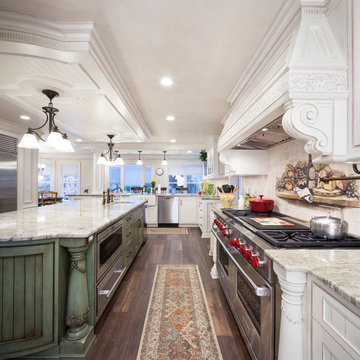
Réalisation d'une cuisine bicolore tradition avec un évier encastré, des portes de placard blanches, une crédence beige, un électroménager en acier inoxydable, un sol en bois brun, îlot et un placard à porte affleurante.
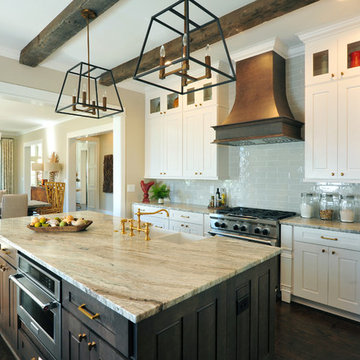
Our Town Plans photo by Todd Stone
Aménagement d'une cuisine ouverte parallèle classique de taille moyenne avec un évier de ferme, plan de travail en marbre, une crédence grise, une crédence en carrelage métro, un électroménager en acier inoxydable, un sol en bois brun, un placard à porte affleurante et îlot.
Aménagement d'une cuisine ouverte parallèle classique de taille moyenne avec un évier de ferme, plan de travail en marbre, une crédence grise, une crédence en carrelage métro, un électroménager en acier inoxydable, un sol en bois brun, un placard à porte affleurante et îlot.
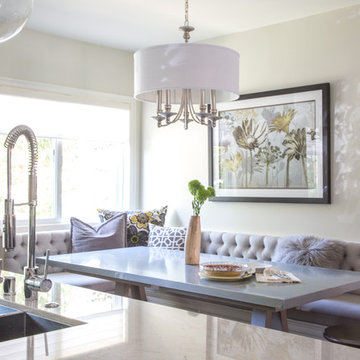
We created and designed a custom banquette to nestle into this rather compact space. It's cozy and space saving at the same time. It is an ideal spot for dinner, conversation, homework or reading the paper.
Drawers below the banquette provide ample additional storage for kitchenware or kids supplies.

Photo Credit: Michael Partenio
Exemple d'une cuisine américaine nature en U de taille moyenne avec un placard à porte affleurante, un plan de travail en granite, une crédence blanche, une crédence en céramique, un électroménager en acier inoxydable, un sol en bois brun, îlot et des portes de placards vertess.
Exemple d'une cuisine américaine nature en U de taille moyenne avec un placard à porte affleurante, un plan de travail en granite, une crédence blanche, une crédence en céramique, un électroménager en acier inoxydable, un sol en bois brun, îlot et des portes de placards vertess.
Idées déco de cuisines avec un placard à porte affleurante et un sol en bois brun
8