Idées déco de cuisines avec un placard à porte affleurante et un sol en bois brun
Trier par :
Budget
Trier par:Populaires du jour
61 - 80 sur 17 928 photos
1 sur 3

This farmhouse-chic kitchen is a combination of white and blue cabinets with wood countertops. These materials, paired with metal stools and lighting, clean backsplash tiles and a chalkboard wall give the kitchen an updated farmhouse feel.

Réalisation d'une grande cuisine américaine encastrable tradition en L avec un évier encastré, un placard à porte affleurante, des portes de placard grises, un plan de travail en quartz, une crédence blanche, une crédence en carreau de porcelaine, un sol en bois brun, îlot, un sol marron, un plan de travail gris et poutres apparentes.

The new widened and reconfigured kitchen is the jewel piece of the house. Among other things, it features quarried marble countertops and backsplash, as well as custom wood cabinetry.

Wine cooler tucked away in the island
Cette image montre une cuisine américaine encastrable et parallèle traditionnelle de taille moyenne avec des portes de placard bleues, un plan de travail en surface solide, une crédence marron, une crédence en brique, un sol en bois brun, îlot, un sol marron, un plan de travail blanc, un évier de ferme et un placard à porte affleurante.
Cette image montre une cuisine américaine encastrable et parallèle traditionnelle de taille moyenne avec des portes de placard bleues, un plan de travail en surface solide, une crédence marron, une crédence en brique, un sol en bois brun, îlot, un sol marron, un plan de travail blanc, un évier de ferme et un placard à porte affleurante.

Inspiration pour une grande cuisine américaine asiatique en U avec un placard à porte affleurante, des portes de placard blanches, un plan de travail en quartz, îlot, un plan de travail blanc, un évier de ferme, fenêtre, un électroménager en acier inoxydable, un sol en bois brun et un sol marron.

Kitchen remodel with beaded inset cabinets , stained accents , neolith countertops , gold accents , paneled appliances , lots of accent lighting , ilve range , mosaic tile backsplash , arched coffee bar , banquette seating , mitered countertops and lots more

Beautiful Joinery concept in an apartment in Essen (Germany)
Idée de décoration pour une cuisine parallèle design fermée et de taille moyenne avec un évier posé, un placard à porte affleurante, des portes de placard beiges, plan de travail en marbre, une crédence blanche, une crédence en marbre, un électroménager en acier inoxydable, un sol en bois brun, îlot, un sol beige, un plan de travail blanc et un plafond en papier peint.
Idée de décoration pour une cuisine parallèle design fermée et de taille moyenne avec un évier posé, un placard à porte affleurante, des portes de placard beiges, plan de travail en marbre, une crédence blanche, une crédence en marbre, un électroménager en acier inoxydable, un sol en bois brun, îlot, un sol beige, un plan de travail blanc et un plafond en papier peint.

Stylish Productions
Inspiration pour une cuisine ouverte encastrable marine en U avec un placard à porte affleurante, des portes de placard blanches, une crédence grise, un sol en bois brun, îlot, un sol marron et plan de travail noir.
Inspiration pour une cuisine ouverte encastrable marine en U avec un placard à porte affleurante, des portes de placard blanches, une crédence grise, un sol en bois brun, îlot, un sol marron et plan de travail noir.

Main Line Kitchen Design’s unique business model allows our customers to work with the most experienced designers and get the most competitive kitchen cabinet pricing..
.
How can Main Line Kitchen Design offer both the best kitchen designs along with the most competitive kitchen cabinet pricing? Our expert kitchen designers meet customers by appointment only in our offices, instead of a large showroom open to the general public. We display the cabinet lines we sell under glass countertops so customers can see how our cabinetry is constructed. Customers can view hundreds of sample doors and and sample finishes and see 3d renderings of their future kitchen on flat screen TV’s. But we do not waste our time or our customers money on showroom extras that are not essential. Nor are we available to assist people who want to stop in and browse. We pass our savings onto our customers and concentrate on what matters most. Designing great kitchens!
.
Main Line Kitchen Design designers are some of the most experienced and award winning kitchen designers in the Delaware Valley. We design with and sell 8 nationally distributed cabinet lines. Cabinet pricing is slightly less than at major home centers for semi-custom cabinet lines, and significantly less than traditional showrooms for custom cabinet lines.
.
After discussing your kitchen on the phone, first appointments always take place in your home, where we discuss and measure your kitchen. Subsequent appointments usually take place in one of our offices and selection centers where our customers consider and modify 3D kitchen designs on flat screen TV’s. We can also bring sample cabinet doors and finishes to your home and make design changes on our laptops in 20-20 CAD with you, in your own kitchen.
.
Call today! We can estimate your kitchen renovation from soup to nuts in a 15 minute phone call and you can find out why we get the best reviews on the internet. We look forward to working with you. As our company tag line says: “The world of kitchen design is changing…”

Summary of Scope: gut renovation/reconfiguration of kitchen, coffee bar, mudroom, powder room, 2 kids baths, guest bath, master bath and dressing room, kids study and playroom, study/office, laundry room, restoration of windows, adding wallpapers and window treatments
Background/description: The house was built in 1908, my clients are only the 3rd owners of the house. The prior owner lived there from 1940s until she died at age of 98! The old home had loads of character and charm but was in pretty bad condition and desperately needed updates. The clients purchased the home a few years ago and did some work before they moved in (roof, HVAC, electrical) but decided to live in the house for a 6 months or so before embarking on the next renovation phase. I had worked with the clients previously on the wife's office space and a few projects in a previous home including the nursery design for their first child so they reached out when they were ready to start thinking about the interior renovations. The goal was to respect and enhance the historic architecture of the home but make the spaces more functional for this couple with two small kids. Clients were open to color and some more bold/unexpected design choices. The design style is updated traditional with some eclectic elements. An early design decision was to incorporate a dark colored french range which would be the focal point of the kitchen and to do dark high gloss lacquered cabinets in the adjacent coffee bar, and we ultimately went with dark green.

Cabinetry: Glenbrook Framed
Overlay: Beaded Inset
Door Style: Legacy Ogee
Perimeter Finish: Snowcap with Mocha Glaze
Island Finish: Cherry Stained Acorn
Perimeter Countertop: Pietra Del Cordosa
Island Countertop: Cararra Marble
Perimeter Hardware: Top Knobs Brixton Collection, Polished Nickel Finish
Island Hardware: Hardware Resources Bremen Collection, Antique Brushed Satin Bronze Finish
Backsplash: Ice Cream Crackle Manhattan Field Tile, Quemere Designs
Appliances: SubZero & WOLF
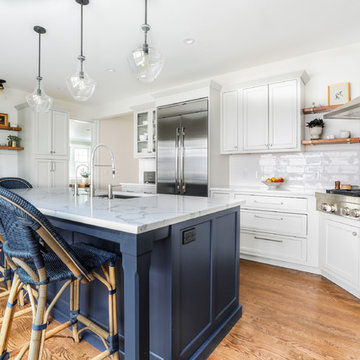
Transitional U-shaped kitchen with large blueberry island and floating shelves.
Photos by VLG Photography
Exemple d'une grande arrière-cuisine chic en U avec un évier encastré, un placard à porte affleurante, des portes de placard grises, un plan de travail en quartz, une crédence blanche, une crédence en carrelage métro, un électroménager en acier inoxydable, un sol en bois brun, îlot et un plan de travail blanc.
Exemple d'une grande arrière-cuisine chic en U avec un évier encastré, un placard à porte affleurante, des portes de placard grises, un plan de travail en quartz, une crédence blanche, une crédence en carrelage métro, un électroménager en acier inoxydable, un sol en bois brun, îlot et un plan de travail blanc.

Angle Eye Photography
Réalisation d'une très grande cuisine tradition en L avec un évier de ferme, un placard à porte affleurante, des portes de placard beiges, un plan de travail en stéatite, une crédence beige, un électroménager en acier inoxydable, un sol en bois brun, îlot, un sol marron et plan de travail noir.
Réalisation d'une très grande cuisine tradition en L avec un évier de ferme, un placard à porte affleurante, des portes de placard beiges, un plan de travail en stéatite, une crédence beige, un électroménager en acier inoxydable, un sol en bois brun, îlot, un sol marron et plan de travail noir.

Joe Kwon Photography
Cette image montre une grande cuisine ouverte encastrable traditionnelle avec un placard à porte affleurante, des portes de placard blanches, un sol en bois brun, un sol marron, un évier encastré, un plan de travail en granite, plan de travail noir et îlot.
Cette image montre une grande cuisine ouverte encastrable traditionnelle avec un placard à porte affleurante, des portes de placard blanches, un sol en bois brun, un sol marron, un évier encastré, un plan de travail en granite, plan de travail noir et îlot.
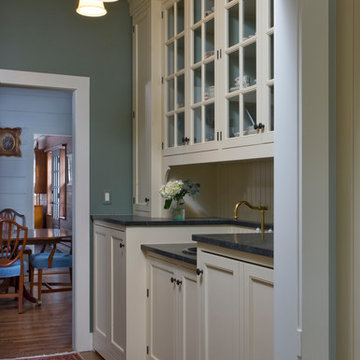
Leslie Schwartz Photography
Inspiration pour une petite cuisine parallèle traditionnelle fermée avec un évier de ferme, un placard à porte affleurante, des portes de placard blanches, un plan de travail en stéatite, un électroménager de couleur, un sol en bois brun, aucun îlot et plan de travail noir.
Inspiration pour une petite cuisine parallèle traditionnelle fermée avec un évier de ferme, un placard à porte affleurante, des portes de placard blanches, un plan de travail en stéatite, un électroménager de couleur, un sol en bois brun, aucun îlot et plan de travail noir.
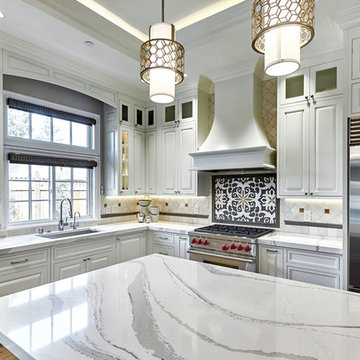
Mark Pinkerton - vi360 Photography
Aménagement d'une grande cuisine ouverte classique en L avec un évier encastré, un placard à porte affleurante, des portes de placard blanches, un plan de travail en quartz modifié, une crédence beige, une crédence en marbre, un électroménager en acier inoxydable, un sol en bois brun, îlot et un sol marron.
Aménagement d'une grande cuisine ouverte classique en L avec un évier encastré, un placard à porte affleurante, des portes de placard blanches, un plan de travail en quartz modifié, une crédence beige, une crédence en marbre, un électroménager en acier inoxydable, un sol en bois brun, îlot et un sol marron.

Angie Seckinger Photography
Cette photo montre une petite arrière-cuisine parallèle chic avec un placard à porte affleurante, des portes de placard bleues, un plan de travail en quartz, un sol en bois brun et aucun îlot.
Cette photo montre une petite arrière-cuisine parallèle chic avec un placard à porte affleurante, des portes de placard bleues, un plan de travail en quartz, un sol en bois brun et aucun îlot.
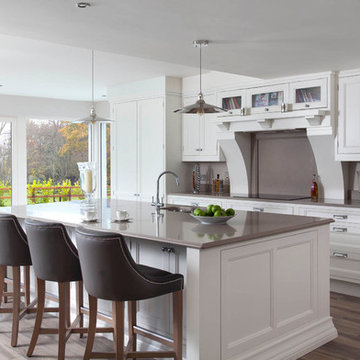
Bespoke solid oak inframe kitchen with solid oak internals – handpainted in Farrow & Ball Wimborne White – by Madison Interiors. 30mm Silestone Coral Clay work surfaces with Madison edge and framed splash back.
Images Infinity media
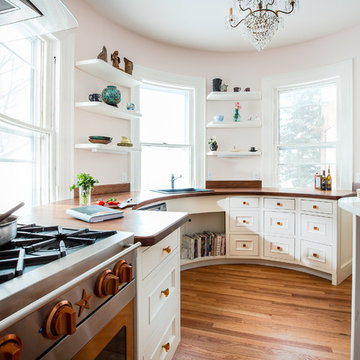
Cette photo montre une cuisine chic avec un évier posé, un placard à porte affleurante, des portes de placard blanches, un plan de travail en bois et un sol en bois brun.

Inspiration pour une grande cuisine américaine traditionnelle en U avec un évier de ferme, des portes de placard blanches, un plan de travail en surface solide, une crédence multicolore, une crédence en carreau de porcelaine, un électroménager en acier inoxydable, un sol en bois brun, îlot et un placard à porte affleurante.
Idées déco de cuisines avec un placard à porte affleurante et un sol en bois brun
4