Idées déco de cuisines avec un placard à porte affleurante et un sol en calcaire
Trier par :
Budget
Trier par:Populaires du jour
141 - 160 sur 1 062 photos
1 sur 3
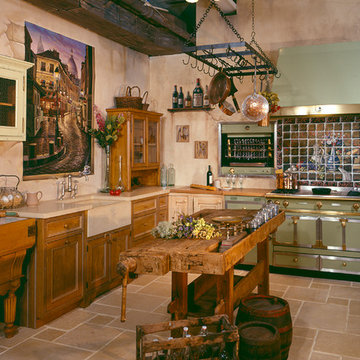
Kitchen showroom display. Limestone flooring. Handcrafted cabinetry. LaCornue range, hood, rotisserie and cabinets. Wood and oncrete tops and concrete sink. Antique workbench as an island. Antique reproduction of a French butcher block.
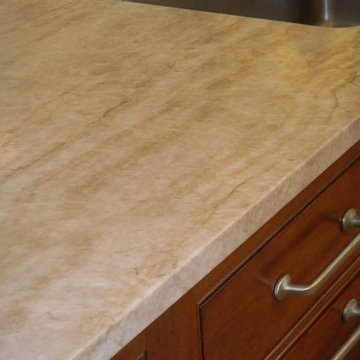
A historic, rambling country estate gets a new kitchen, butler's pantry, bar, built-in desk and built-in TV cabinet. Elegant finishes and a few rustic touches help to fit this project into the original 1710 setting. Cabinetry is a beaded inset door in a mix of a hand glazed white stained finish and a furniture-type of burnished finish that is distressed but still has a sheen to it. The main countertops are honed Taj Mahal quartzite. The desk top matches the island cabinetry and the bar top is copper which has a lovely patina to it. The kitchen features a flush inset Sub Zero installation and a flush inset Wolf wall oven installation. The hood is a custom stainless piece with brass strapping. The glass door cabinets feature light roping that tucks in behind the face frames. The whole project is exquisitely decorated and accessorized. Designed by Jim & Erin Cummings of Shore & Country Kitchens.
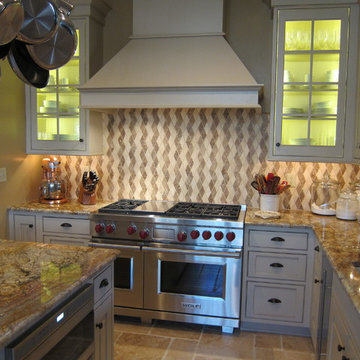
Kitchen designed with chef in mind, 48" dual fuel range and over/ under refrigerator. Beautiful granite countertops and a unique backsplash make this kitchen a delight to cook in.
Kitchens Unlimited, Dottie Petrilak, AKBD
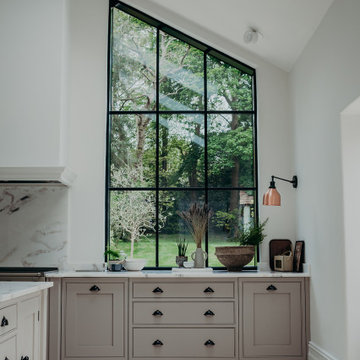
Cette photo montre une grande cuisine américaine nature en U avec un évier posé, un placard à porte affleurante, des portes de placard beiges, plan de travail en marbre, une crédence blanche, une crédence en marbre, un électroménager en acier inoxydable, un sol en calcaire, îlot, un sol beige, un plan de travail blanc et un plafond voûté.
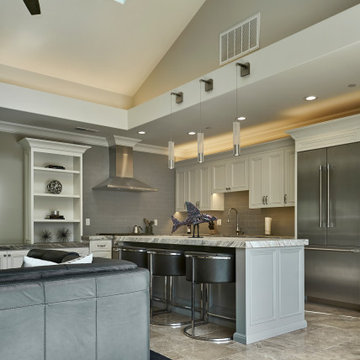
Vaulting the ceiling and adding a skylight adds to the already bright and open feel of the main room of this ADU.
Réalisation d'une petite cuisine ouverte tradition en L avec un évier encastré, un placard à porte affleurante, des portes de placard blanches, un plan de travail en quartz, une crédence grise, une crédence en carrelage métro, un électroménager en acier inoxydable, un sol en calcaire, îlot, un sol marron, un plan de travail blanc et un plafond voûté.
Réalisation d'une petite cuisine ouverte tradition en L avec un évier encastré, un placard à porte affleurante, des portes de placard blanches, un plan de travail en quartz, une crédence grise, une crédence en carrelage métro, un électroménager en acier inoxydable, un sol en calcaire, îlot, un sol marron, un plan de travail blanc et un plafond voûté.
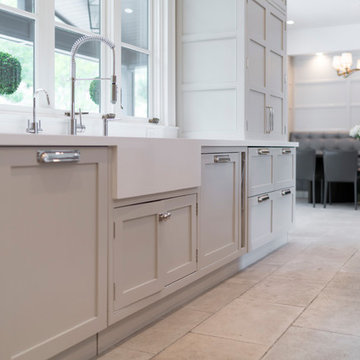
Modern Farmhouse Kitchen
Idée de décoration pour une très grande cuisine américaine encastrable tradition en U avec un placard à porte affleurante, des portes de placard grises, une crédence blanche, une crédence en marbre, un sol en calcaire, îlot, un sol beige, un évier de ferme, plan de travail en marbre et un plan de travail blanc.
Idée de décoration pour une très grande cuisine américaine encastrable tradition en U avec un placard à porte affleurante, des portes de placard grises, une crédence blanche, une crédence en marbre, un sol en calcaire, îlot, un sol beige, un évier de ferme, plan de travail en marbre et un plan de travail blanc.
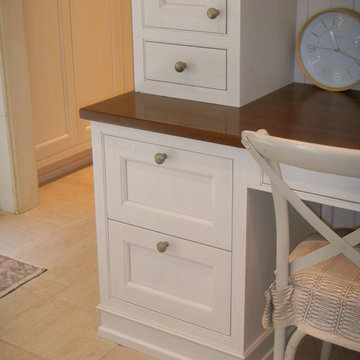
A historic, rambling country estate gets a new kitchen, butler's pantry, bar, built-in desk and built-in TV cabinet. Elegant finishes and a few rustic touches help to fit this project into the original 1710 setting. Cabinetry is a beaded inset door in a mix of a hand glazed white stained finish and a furniture-type of burnished finish that is distressed but still has a sheen to it. The main countertops are honed Taj Mahal quartzite. The desk top matches the island cabinetry and the bar top is copper which has a lovely patina to it. The kitchen features a flush inset Sub Zero installation and a flush inset Wolf wall oven installation. The hood is a custom stainless piece with brass strapping. The glass door cabinets feature light roping that tucks in behind the face frames. The whole project is exquisitely decorated and accessorized. Designed by Jim & Erin Cummings of Shore & Country Kitchens.
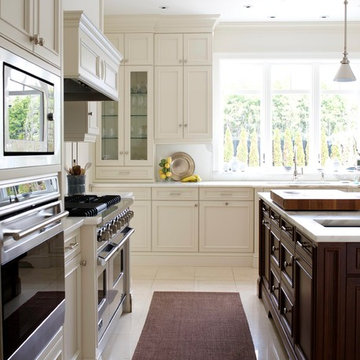
Leona Mozes Photography for Interieurs Finnie Ward Design
Idée de décoration pour une grande cuisine américaine encastrable tradition en U avec un évier encastré, des portes de placard blanches, plan de travail en marbre, une crédence blanche, une crédence en dalle de pierre, îlot, un placard à porte affleurante et un sol en calcaire.
Idée de décoration pour une grande cuisine américaine encastrable tradition en U avec un évier encastré, des portes de placard blanches, plan de travail en marbre, une crédence blanche, une crédence en dalle de pierre, îlot, un placard à porte affleurante et un sol en calcaire.
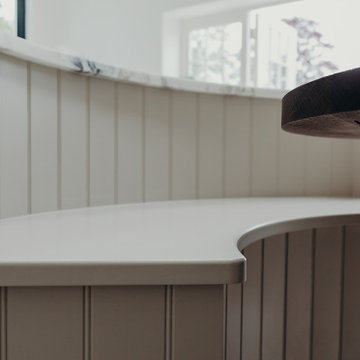
Cette image montre une grande cuisine américaine rustique en U avec un évier posé, un placard à porte affleurante, des portes de placard rose, plan de travail en marbre, une crédence blanche, une crédence en marbre, un électroménager en acier inoxydable, un sol en calcaire, îlot, un sol beige, un plan de travail blanc et un plafond voûté.
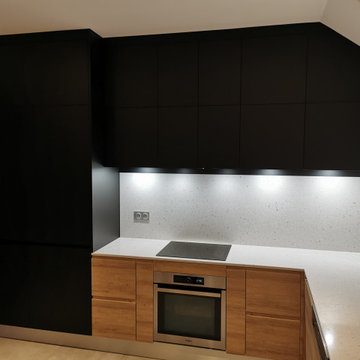
Aujourd'hui, on vous présente la cuisine de Pauline et Yann! Avant notre venue, elle était plutôt classique...Maintenant la cuisine de Pauline et Yann est élégante, fonctionnelle, et elle a surtout bien plus de rangements! Un critère essentiel pour une cuisine familiale...
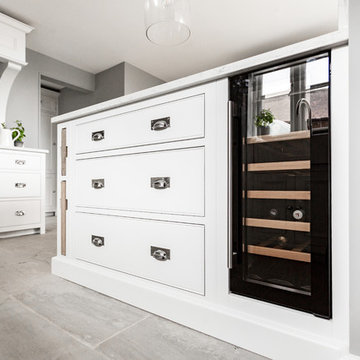
We've been really looking forward to sharing our first kitchen, we’ve designed and installed a couple more now too, but this one will always be extra special for being our first one! Connie our kitchen designer takes your wish-list and kitchen dreams and listens to how your household works to make sure the kitchen is perfect for you and most importantly feels like home. The skill and passion of our fitting team led by Chris ensures that everything is finished exactly as you would like. The only thing we can’t promise is a dog friend like the beautiful Belle here who calls this kitchen home. This is the @neptunehomeofficial Chichester kitchen. Thanks to @carolinebridgesphotograhy for the photos.
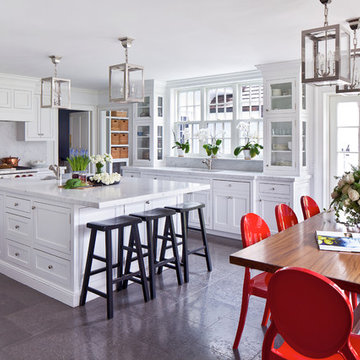
ChiChi Ubiña
Cette image montre une grande cuisine ouverte traditionnelle en U avec un évier encastré, un placard à porte affleurante, des portes de placard blanches, plan de travail en marbre, une crédence en dalle de pierre, un électroménager blanc, un sol en calcaire et îlot.
Cette image montre une grande cuisine ouverte traditionnelle en U avec un évier encastré, un placard à porte affleurante, des portes de placard blanches, plan de travail en marbre, une crédence en dalle de pierre, un électroménager blanc, un sol en calcaire et îlot.
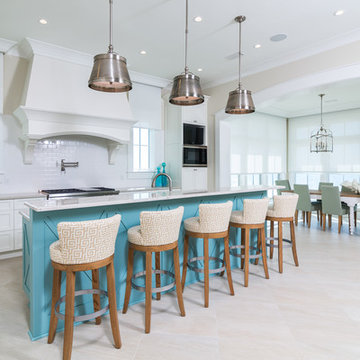
Greg Reigler
Aménagement d'une grande cuisine ouverte parallèle et encastrable bord de mer avec un évier encastré, un placard à porte affleurante, des portes de placard blanches, un plan de travail en granite, une crédence blanche, une crédence en carreau de porcelaine, îlot et un sol en calcaire.
Aménagement d'une grande cuisine ouverte parallèle et encastrable bord de mer avec un évier encastré, un placard à porte affleurante, des portes de placard blanches, un plan de travail en granite, une crédence blanche, une crédence en carreau de porcelaine, îlot et un sol en calcaire.
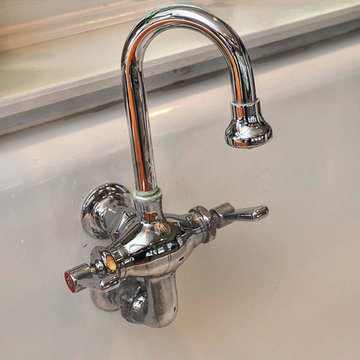
Recast Faucets on the Antique Tack Sink From An Area Horse Barn Are Practical But Add Panache to the Kitchen Decor
Cette image montre une petite cuisine américaine linéaire marine avec un évier de ferme, un placard à porte affleurante, des portes de placard blanches, un plan de travail en bois, une crédence blanche, un électroménager blanc, un sol en calcaire et îlot.
Cette image montre une petite cuisine américaine linéaire marine avec un évier de ferme, un placard à porte affleurante, des portes de placard blanches, un plan de travail en bois, une crédence blanche, un électroménager blanc, un sol en calcaire et îlot.
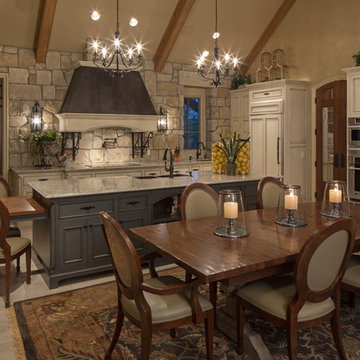
Tom Kessler Photography
Inspiration pour une très grande cuisine américaine encastrable traditionnelle en L et bois vieilli avec un évier de ferme, un placard à porte affleurante, un plan de travail en quartz modifié, une crédence multicolore, une crédence en carrelage de pierre, un sol en calcaire et îlot.
Inspiration pour une très grande cuisine américaine encastrable traditionnelle en L et bois vieilli avec un évier de ferme, un placard à porte affleurante, un plan de travail en quartz modifié, une crédence multicolore, une crédence en carrelage de pierre, un sol en calcaire et îlot.
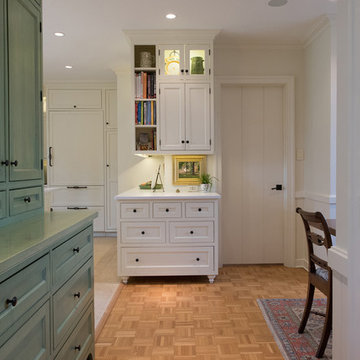
Jarrett Design is grateful for repeat clients, especially when they have impeccable taste.
In this case, we started with their guest bath. An antique-inspired, hand-pegged vanity from our Nest collection, in hand-planed quarter-sawn cherry with metal capped feet, sets the tone. Calcutta Gold marble warms the room while being complimented by a white marble top and traditional backsplash. Polished nickel fixtures, lighting, and hardware selected by the client add elegance. A special bathroom for special guests.
Next on the list were the laundry area, bar and fireplace. The laundry area greets those who enter through the casual back foyer of the home. It also backs up to the kitchen and breakfast nook. The clients wanted this area to be as beautiful as the other areas of the home and the visible washer and dryer were detracting from their vision. They also were hoping to allow this area to serve double duty as a buffet when they were entertaining. So, the decision was made to hide the washer and dryer with pocket doors. The new cabinetry had to match the existing wall cabinets in style and finish, which is no small task. Our Nest artist came to the rescue. A five-piece soapstone sink and distressed counter top complete the space with a nod to the past.
Our clients wished to add a beverage refrigerator to the existing bar. The wall cabinets were kept in place again. Inspired by a beloved antique corner cupboard also in this sitting room, we decided to use stained cabinetry for the base and refrigerator panel. Soapstone was used for the top and new fireplace surround, bringing continuity from the nearby back foyer.
Last, but definitely not least, the kitchen, banquette and powder room were addressed. The clients removed a glass door in lieu of a wide window to create a cozy breakfast nook featuring a Nest banquette base and table. Brackets for the bench were designed in keeping with the traditional details of the home. A handy drawer was incorporated. The double vase pedestal table with breadboard ends seats six comfortably.
The powder room was updated with another antique reproduction vanity and beautiful vessel sink.
While the kitchen was beautifully done, it was showing its age and functional improvements were desired. This room, like the laundry room, was a project that included existing cabinetry mixed with matching new cabinetry. Precision was necessary. For better function and flow, the cooking surface was relocated from the island to the side wall. Instead of a cooktop with separate wall ovens, the clients opted for a pro style range. These design changes not only make prepping and cooking in the space much more enjoyable, but also allow for a wood hood flanked by bracketed glass cabinets to act a gorgeous focal point. Other changes included removing a small desk in lieu of a dresser style counter height base cabinet. This provided improved counter space and storage. The new island gave better storage, uninterrupted counter space and a perch for the cook or company. Calacatta Gold quartz tops are complimented by a natural limestone floor. A classic apron sink and faucet along with thoughtful cabinetry details are the icing on the cake. Don’t miss the clients’ fabulous collection of serving and display pieces! We told you they have impeccable taste!
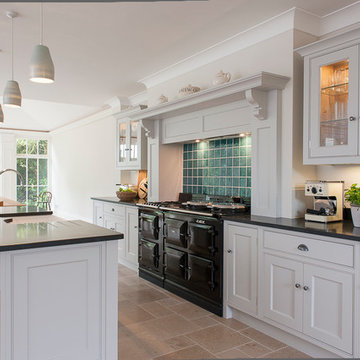
A beautiful working kitchen within a spacious open plan space, was designed for a large family.
Inspiration pour une grande cuisine ouverte traditionnelle avec un évier 2 bacs, un placard à porte affleurante, des portes de placard grises, un plan de travail en granite, une crédence bleue, une crédence en céramique, un sol en calcaire et îlot.
Inspiration pour une grande cuisine ouverte traditionnelle avec un évier 2 bacs, un placard à porte affleurante, des portes de placard grises, un plan de travail en granite, une crédence bleue, une crédence en céramique, un sol en calcaire et îlot.
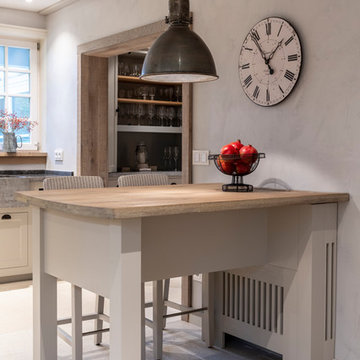
www.hoerenzrieber.com
Réalisation d'une grande cuisine linéaire champêtre avec un évier de ferme, un placard à porte affleurante, des portes de placard grises, un plan de travail en granite, une crédence grise, un sol en calcaire et un sol beige.
Réalisation d'une grande cuisine linéaire champêtre avec un évier de ferme, un placard à porte affleurante, des portes de placard grises, un plan de travail en granite, une crédence grise, un sol en calcaire et un sol beige.
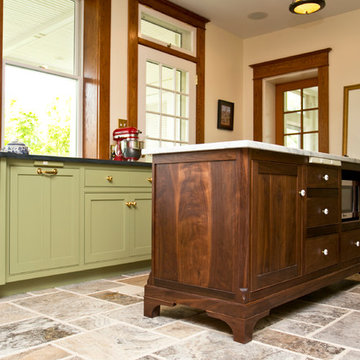
Inspiration pour une cuisine traditionnelle en U fermée et de taille moyenne avec un évier de ferme, un placard à porte affleurante, des portes de placards vertess, un plan de travail en stéatite, une crédence beige, une crédence en céramique, un électroménager en acier inoxydable, un sol en calcaire, îlot et un sol marron.
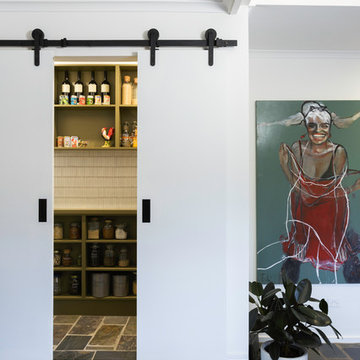
Exemple d'une grande arrière-cuisine tendance en U avec un évier posé, un placard à porte affleurante, des portes de placards vertess, un plan de travail en surface solide, une crédence blanche, une crédence en carrelage métro, un électroménager en acier inoxydable, un sol en calcaire, îlot et un plan de travail blanc.
Idées déco de cuisines avec un placard à porte affleurante et un sol en calcaire
8