Idées déco de cuisines avec un placard à porte affleurante et un sol en calcaire
Trier par :
Budget
Trier par:Populaires du jour
161 - 180 sur 1 062 photos
1 sur 3
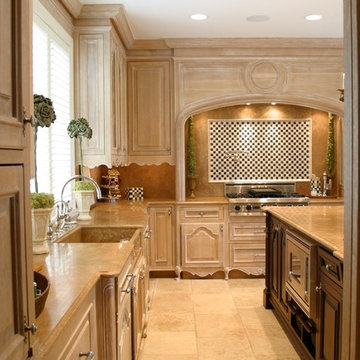
GPhoto
Réalisation d'une grande cuisine américaine encastrable tradition en U et bois clair avec un évier de ferme, un placard à porte affleurante, un plan de travail en calcaire, une crédence noire, une crédence en carrelage de pierre, un sol en calcaire, 2 îlots et un sol beige.
Réalisation d'une grande cuisine américaine encastrable tradition en U et bois clair avec un évier de ferme, un placard à porte affleurante, un plan de travail en calcaire, une crédence noire, une crédence en carrelage de pierre, un sol en calcaire, 2 îlots et un sol beige.
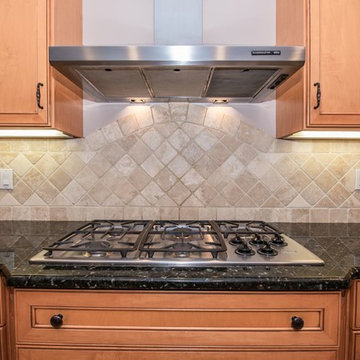
Large open concept kitchen with extensive l-shaped island table for entertaining. Kitchen opens to the dining room area and looks out to the living room for an open feel.
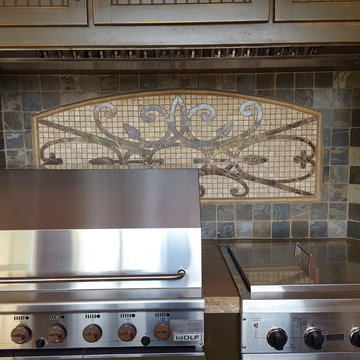
T. Lail
Idée de décoration pour une grande cuisine américaine méditerranéenne en L et bois vieilli avec un évier 1 bac, un placard à porte affleurante, une crédence grise, une crédence en carrelage de pierre, un électroménager en acier inoxydable, un sol en calcaire, îlot et un plan de travail en calcaire.
Idée de décoration pour une grande cuisine américaine méditerranéenne en L et bois vieilli avec un évier 1 bac, un placard à porte affleurante, une crédence grise, une crédence en carrelage de pierre, un électroménager en acier inoxydable, un sol en calcaire, îlot et un plan de travail en calcaire.
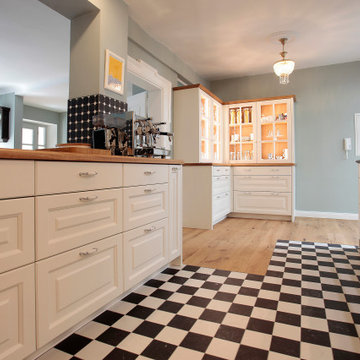
Landhausküche in weiss lackiert; handwerklich gefertigte Küche in Eiche massiv; Rahmenfront weiß lackiert mit abgeplatteten Füllungen; Wangen mit Holkehlprofillen;
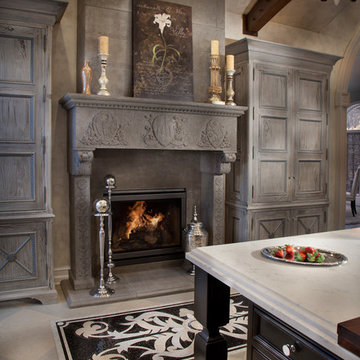
Stone fireplace hearth cast from original Medieval French hearth. Distressed French Pine Pantry storage. Spanish Limestone floors with marble mosaic.
Peter Leach Photography
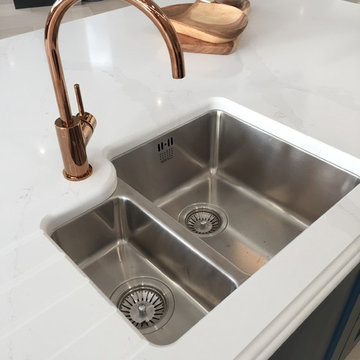
Wakefield painted kitchen
Farrow & Ball Pointing & Hague Blue
Smeg appliances
Silestone Eternal Calacatta Gold
Inspiration pour une cuisine traditionnelle en L fermée et de taille moyenne avec un évier intégré, un placard à porte affleurante, un plan de travail en quartz, une crédence blanche, une crédence en dalle de pierre, un électroménager noir, un sol en calcaire, îlot, un sol gris et un plan de travail blanc.
Inspiration pour une cuisine traditionnelle en L fermée et de taille moyenne avec un évier intégré, un placard à porte affleurante, un plan de travail en quartz, une crédence blanche, une crédence en dalle de pierre, un électroménager noir, un sol en calcaire, îlot, un sol gris et un plan de travail blanc.
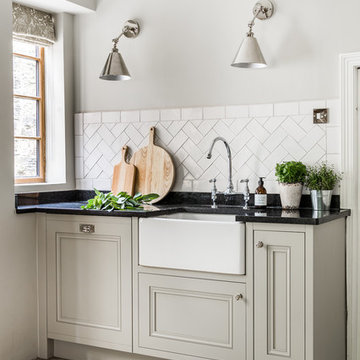
A Tudor home, sympathetically renovated, with Contemporary Country touches
Photography by Caitlin & Jones
Aménagement d'une grande cuisine américaine encastrable campagne en L avec un évier de ferme, un placard à porte affleurante, des portes de placard grises, un plan de travail en bois, une crédence blanche, une crédence en céramique, un sol en calcaire, aucun îlot et un sol multicolore.
Aménagement d'une grande cuisine américaine encastrable campagne en L avec un évier de ferme, un placard à porte affleurante, des portes de placard grises, un plan de travail en bois, une crédence blanche, une crédence en céramique, un sol en calcaire, aucun îlot et un sol multicolore.
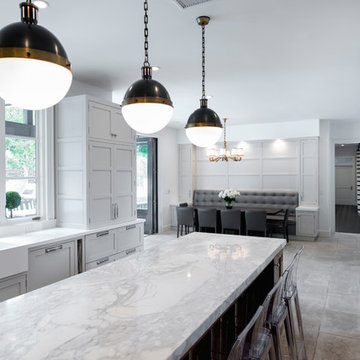
Transitional kitchen remodel
Cette photo montre une très grande cuisine américaine chic en U avec un évier de ferme, un placard à porte affleurante, des portes de placard grises, plan de travail en marbre, une crédence blanche, une crédence en marbre, un électroménager en acier inoxydable, un sol en calcaire, îlot, un sol beige et un plan de travail blanc.
Cette photo montre une très grande cuisine américaine chic en U avec un évier de ferme, un placard à porte affleurante, des portes de placard grises, plan de travail en marbre, une crédence blanche, une crédence en marbre, un électroménager en acier inoxydable, un sol en calcaire, îlot, un sol beige et un plan de travail blanc.
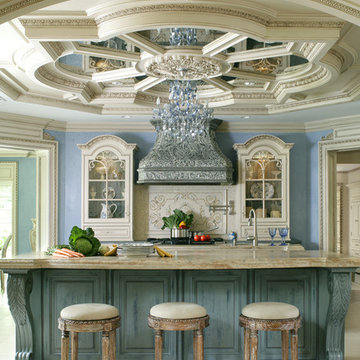
A Traditional Kitchen with a touch of Glitz & Glam. This kitchen features 2 islands with our antiqued blue finish, the perimeter is creme with a brown glaze, limestone floors, the tops are Jerusalem Grey-Gold limestone, an antiqued mirror ceiling detail, our custom tin hood & refrigerator panels, a La Cornue CornuFe 110, a TopBrewer, and a hand-carved farm sink.
Fun Fact: This was the first kitchen in the US to have a TopBrewer installed in it!
Peter Rymwid (www.PeterRymwid.com)
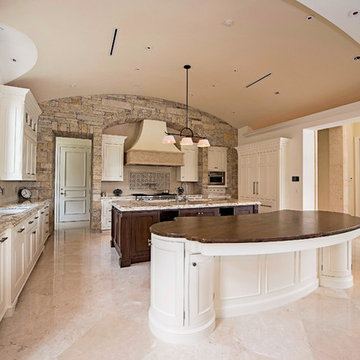
Cette photo montre une très grande cuisine ouverte encastrable méditerranéenne avec un évier encastré, un placard à porte affleurante, des portes de placard blanches, un plan de travail en granite, une crédence multicolore, une crédence en céramique, un sol en calcaire et 2 îlots.
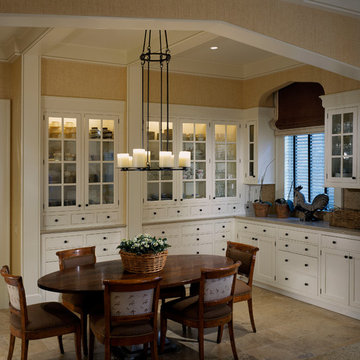
Ed Massery
Cette photo montre une cuisine américaine chic en L avec un placard à porte affleurante, des portes de placard blanches, plan de travail en marbre, un sol en calcaire, une crédence beige, un électroménager en acier inoxydable et îlot.
Cette photo montre une cuisine américaine chic en L avec un placard à porte affleurante, des portes de placard blanches, plan de travail en marbre, un sol en calcaire, une crédence beige, un électroménager en acier inoxydable et îlot.
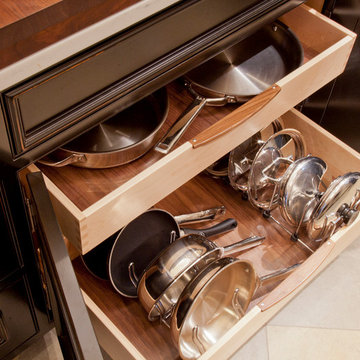
Pot and Pan drawer storage.
Peter Leach Photography
Réalisation d'une grande cuisine américaine tradition avec un évier encastré, un placard à porte affleurante, des portes de placard beiges, une crédence blanche, une crédence en marbre, un sol en calcaire, 2 îlots, un sol beige et un plan de travail gris.
Réalisation d'une grande cuisine américaine tradition avec un évier encastré, un placard à porte affleurante, des portes de placard beiges, une crédence blanche, une crédence en marbre, un sol en calcaire, 2 îlots, un sol beige et un plan de travail gris.
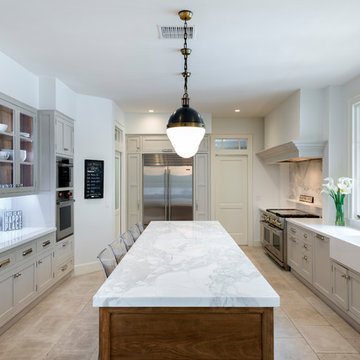
Transitional kitchen remodel
Aménagement d'une très grande cuisine américaine classique en U avec un évier de ferme, un placard à porte affleurante, des portes de placard grises, plan de travail en marbre, une crédence blanche, une crédence en marbre, un électroménager en acier inoxydable, un sol en calcaire, îlot, un sol beige et un plan de travail blanc.
Aménagement d'une très grande cuisine américaine classique en U avec un évier de ferme, un placard à porte affleurante, des portes de placard grises, plan de travail en marbre, une crédence blanche, une crédence en marbre, un électroménager en acier inoxydable, un sol en calcaire, îlot, un sol beige et un plan de travail blanc.
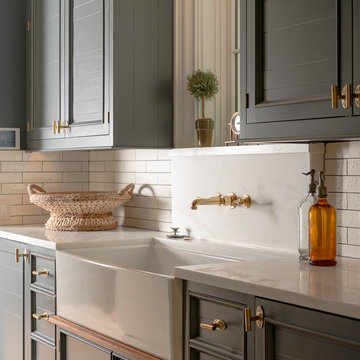
Karen Knecht Photography
Idée de décoration pour une grande cuisine tradition avec un évier encastré, un placard à porte affleurante, des portes de placard blanches, plan de travail en marbre, une crédence blanche, une crédence en marbre, un électroménager en acier inoxydable, un sol en calcaire, îlot, un sol noir et un plan de travail blanc.
Idée de décoration pour une grande cuisine tradition avec un évier encastré, un placard à porte affleurante, des portes de placard blanches, plan de travail en marbre, une crédence blanche, une crédence en marbre, un électroménager en acier inoxydable, un sol en calcaire, îlot, un sol noir et un plan de travail blanc.
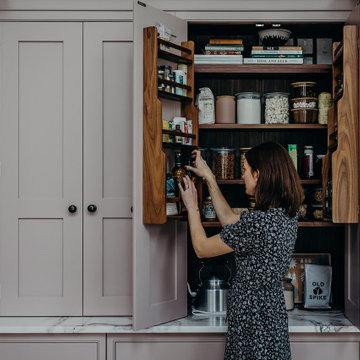
Idées déco pour une grande cuisine américaine campagne en U avec un évier posé, un placard à porte affleurante, des portes de placard rose, plan de travail en marbre, une crédence blanche, une crédence en marbre, un électroménager en acier inoxydable, un sol en calcaire, îlot, un sol beige, un plan de travail blanc et un plafond voûté.
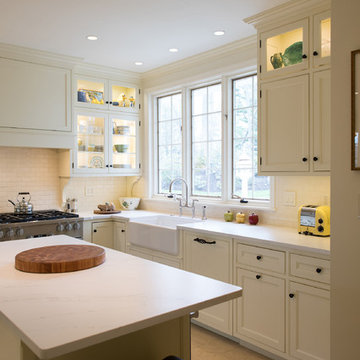
Jarrett Design is grateful for repeat clients, especially when they have impeccable taste.
In this case, we started with their guest bath. An antique-inspired, hand-pegged vanity from our Nest collection, in hand-planed quarter-sawn cherry with metal capped feet, sets the tone. Calcutta Gold marble warms the room while being complimented by a white marble top and traditional backsplash. Polished nickel fixtures, lighting, and hardware selected by the client add elegance. A special bathroom for special guests.
Next on the list were the laundry area, bar and fireplace. The laundry area greets those who enter through the casual back foyer of the home. It also backs up to the kitchen and breakfast nook. The clients wanted this area to be as beautiful as the other areas of the home and the visible washer and dryer were detracting from their vision. They also were hoping to allow this area to serve double duty as a buffet when they were entertaining. So, the decision was made to hide the washer and dryer with pocket doors. The new cabinetry had to match the existing wall cabinets in style and finish, which is no small task. Our Nest artist came to the rescue. A five-piece soapstone sink and distressed counter top complete the space with a nod to the past.
Our clients wished to add a beverage refrigerator to the existing bar. The wall cabinets were kept in place again. Inspired by a beloved antique corner cupboard also in this sitting room, we decided to use stained cabinetry for the base and refrigerator panel. Soapstone was used for the top and new fireplace surround, bringing continuity from the nearby back foyer.
Last, but definitely not least, the kitchen, banquette and powder room were addressed. The clients removed a glass door in lieu of a wide window to create a cozy breakfast nook featuring a Nest banquette base and table. Brackets for the bench were designed in keeping with the traditional details of the home. A handy drawer was incorporated. The double vase pedestal table with breadboard ends seats six comfortably.
The powder room was updated with another antique reproduction vanity and beautiful vessel sink.
While the kitchen was beautifully done, it was showing its age and functional improvements were desired. This room, like the laundry room, was a project that included existing cabinetry mixed with matching new cabinetry. Precision was necessary. For better function and flow, the cooking surface was relocated from the island to the side wall. Instead of a cooktop with separate wall ovens, the clients opted for a pro style range. These design changes not only make prepping and cooking in the space much more enjoyable, but also allow for a wood hood flanked by bracketed glass cabinets to act a gorgeous focal point. Other changes included removing a small desk in lieu of a dresser style counter height base cabinet. This provided improved counter space and storage. The new island gave better storage, uninterrupted counter space and a perch for the cook or company. Calacatta Gold quartz tops are complimented by a natural limestone floor. A classic apron sink and faucet along with thoughtful cabinetry details are the icing on the cake. Don’t miss the clients’ fabulous collection of serving and display pieces! We told you they have impeccable taste!
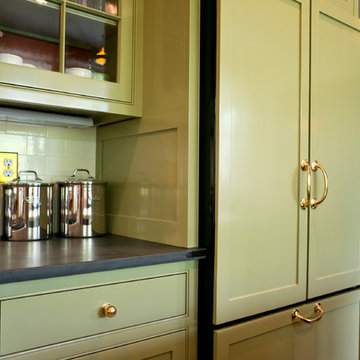
Idées déco pour une cuisine classique en U fermée et de taille moyenne avec un évier de ferme, un placard à porte affleurante, des portes de placards vertess, un plan de travail en stéatite, une crédence beige, une crédence en céramique, un électroménager en acier inoxydable, un sol en calcaire, îlot et un sol marron.
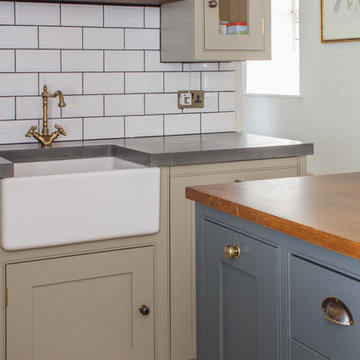
Charlie O'Beirne
The two colours used in this project were: Egyptian Grey on back wall units and Pure Grey on the centre island, both from Paper and Paints. In contrast to the concrete, the island worktop is finished with an ammonia stained oak worktop, heightening the country feel. White Metro tiles with a dark grout and white Belfast sink add a clean look.

Inspiration pour une très grande cuisine ouverte méditerranéenne en U avec un évier de ferme, un placard à porte affleurante, des portes de placard blanches, un plan de travail en granite, une crédence blanche, une crédence en céramique, un sol en calcaire, îlot, un sol beige et un plan de travail blanc.
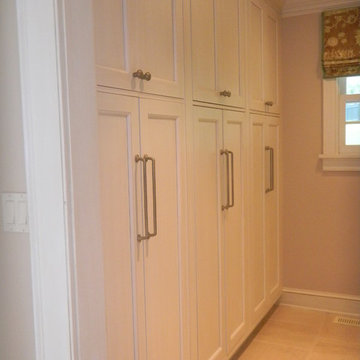
A historic, rambling country estate gets a new kitchen, butler's pantry, bar, built-in desk and built-in TV cabinet. Elegant finishes and a few rustic touches help to fit this project into the original 1710 setting. Cabinetry is a beaded inset door in a mix of a hand glazed white stained finish and a furniture-type of burnished finish that is distressed but still has a sheen to it. The main countertops are honed Taj Mahal quartzite. The desk top matches the island cabinetry and the bar top is copper which has a lovely patina to it. The kitchen features a flush inset Sub Zero installation and a flush inset Wolf wall oven installation. The hood is a custom stainless piece with brass strapping. The glass door cabinets feature light roping that tucks in behind the face frames. The whole project is exquisitely decorated and accessorized. Designed by Jim & Erin Cummings of Shore & Country Kitchens.
Idées déco de cuisines avec un placard à porte affleurante et un sol en calcaire
9