Idées déco de cuisines avec un placard avec porte à panneau surélevé et un plafond à caissons
Trier par :
Budget
Trier par:Populaires du jour
1 - 20 sur 572 photos
1 sur 3

Exemple d'une petite cuisine bicolore chic en U fermée avec un évier encastré, un placard avec porte à panneau surélevé, des portes de placard jaunes, un plan de travail en quartz modifié, une crédence blanche, une crédence en mosaïque, un électroménager de couleur, un sol en carrelage de porcelaine, un sol marron, un plan de travail marron et un plafond à caissons.
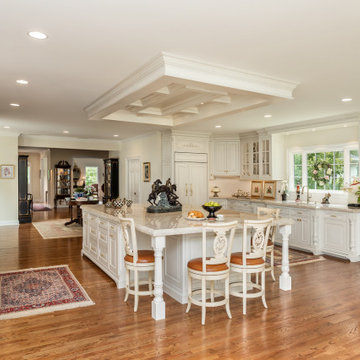
Family and friends can all gather together in this traditionally styled, elegant yet inviting kitchen in the heart of this southern home. Attention to detail in every direction. Ceiling mirrors the island, cabinetry boasts lit drawers and uppers alike, true glass mullioned doors, carved corners and posts, built ins, and more. This kitchen has it all!

Beautiful grand kitchen, with a classy, light and airy feel. Each piece was designed and detailed for the functionality and needs of the family.
Aménagement d'une très grande cuisine américaine blanche et bois classique en U avec un évier encastré, un placard avec porte à panneau surélevé, des portes de placard blanches, plan de travail en marbre, une crédence blanche, une crédence en marbre, un électroménager en acier inoxydable, un sol en bois brun, îlot, un sol marron, un plan de travail blanc et un plafond à caissons.
Aménagement d'une très grande cuisine américaine blanche et bois classique en U avec un évier encastré, un placard avec porte à panneau surélevé, des portes de placard blanches, plan de travail en marbre, une crédence blanche, une crédence en marbre, un électroménager en acier inoxydable, un sol en bois brun, îlot, un sol marron, un plan de travail blanc et un plafond à caissons.

Elegant traditional kitchen for the most demanding chef! Side by side 36" built in refrigerators, custom stainless hood, custom glass & marble mosaic backsplash and beyond!

This custom built 2-story French Country style home is a beautiful retreat in the South Tampa area. The exterior of the home was designed to strike a subtle balance of stucco and stone, brought together by a neutral color palette with contrasting rust-colored garage doors and shutters. To further emphasize the European influence on the design, unique elements like the curved roof above the main entry and the castle tower that houses the octagonal shaped master walk-in shower jutting out from the main structure. Additionally, the entire exterior form of the home is lined with authentic gas-lit sconces. The rear of the home features a putting green, pool deck, outdoor kitchen with retractable screen, and rain chains to speak to the country aesthetic of the home.
Inside, you are met with a two-story living room with full length retractable sliding glass doors that open to the outdoor kitchen and pool deck. A large salt aquarium built into the millwork panel system visually connects the media room and living room. The media room is highlighted by the large stone wall feature, and includes a full wet bar with a unique farmhouse style bar sink and custom rustic barn door in the French Country style. The country theme continues in the kitchen with another larger farmhouse sink, cabinet detailing, and concealed exhaust hood. This is complemented by painted coffered ceilings with multi-level detailed crown wood trim. The rustic subway tile backsplash is accented with subtle gray tile, turned at a 45 degree angle to create interest. Large candle-style fixtures connect the exterior sconces to the interior details. A concealed pantry is accessed through hidden panels that match the cabinetry. The home also features a large master suite with a raised plank wood ceiling feature, and additional spacious guest suites. Each bathroom in the home has its own character, while still communicating with the overall style of the home.

Idée de décoration pour une grande cuisine tradition avec un évier de ferme, un placard avec porte à panneau surélevé, des portes de placard blanches, un plan de travail en quartz, une crédence blanche, une crédence en dalle de pierre, un électroménager en acier inoxydable, un sol en carrelage de céramique, îlot, un sol blanc, un plan de travail blanc et un plafond à caissons.
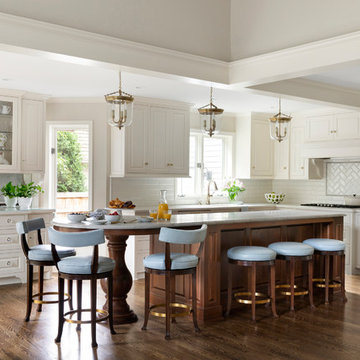
Spacecrafting Photography
Inspiration pour une cuisine traditionnelle avec un placard avec porte à panneau surélevé, des portes de placard blanches, plan de travail en marbre, une crédence blanche, une crédence en carrelage métro, un plan de travail blanc et un plafond à caissons.
Inspiration pour une cuisine traditionnelle avec un placard avec porte à panneau surélevé, des portes de placard blanches, plan de travail en marbre, une crédence blanche, une crédence en carrelage métro, un plan de travail blanc et un plafond à caissons.

Кухня
Cette photo montre une cuisine chic en L de taille moyenne et fermée avec un évier encastré, un placard avec porte à panneau surélevé, des portes de placard blanches, un plan de travail en surface solide, une crédence marron, une crédence en carrelage métro, un électroménager blanc, un sol en carrelage de céramique, un sol marron, un plan de travail beige et un plafond à caissons.
Cette photo montre une cuisine chic en L de taille moyenne et fermée avec un évier encastré, un placard avec porte à panneau surélevé, des portes de placard blanches, un plan de travail en surface solide, une crédence marron, une crédence en carrelage métro, un électroménager blanc, un sol en carrelage de céramique, un sol marron, un plan de travail beige et un plafond à caissons.
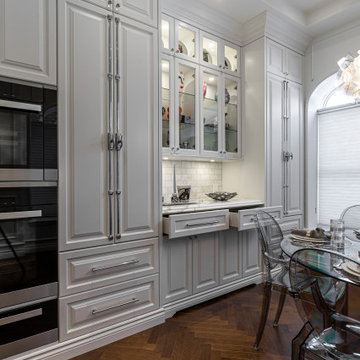
Aménagement d'une grande cuisine classique en L fermée avec un évier encastré, un placard avec porte à panneau surélevé, des portes de placard blanches, plan de travail en marbre, une crédence blanche, une crédence en marbre, un électroménager en acier inoxydable, un sol en bois brun, îlot, un sol marron, un plan de travail blanc et un plafond à caissons.
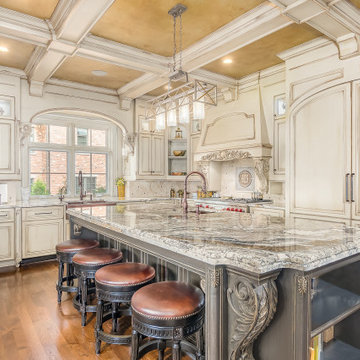
Idées déco pour une cuisine encastrable en U avec un évier de ferme, un placard avec porte à panneau surélevé, des portes de placard beiges, parquet foncé, îlot, un sol marron, un plan de travail gris et un plafond à caissons.

A dream home in every aspect, we resurfaced the pool and patio and focused on the indoor/outdoor living that makes Palm Beach luxury homes so desirable. This gorgeous 6000-square-foot waterfront estate features innovative design and luxurious details that blend seamlessly alongside comfort, warmth, and a lot of whimsy.
Our clients wanted a home that catered to their gregarious lifestyle which inspired us to make some nontraditional choices.
Opening a wall allowed us to install an eye-catching 360-degree bar that serves as a focal point within the open concept, delivering on the clients' desire for a home designed for fun and relaxation.
The wine cellar in the entryway is as much a bold design statement as it is a high-end lifestyle feature. It now lives where an expected coat closet once resided! Next, we eliminated the dining room entirely, turning it into a pool room while still providing plenty of seating throughout the expansive first floor.
Our clients’ lively personality is shown in many of the details of this complete transformation, inside and out.
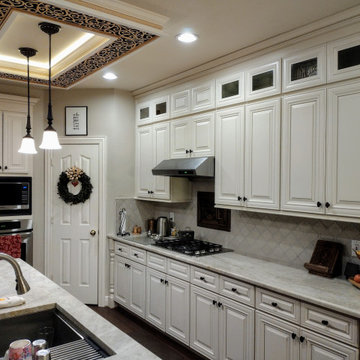
Kitchen remodel major
Idée de décoration pour une cuisine parallèle victorienne fermée et de taille moyenne avec un évier encastré, un placard avec porte à panneau surélevé, des portes de placard blanches, un plan de travail en quartz, une crédence beige, une crédence en céramique, un électroménager en acier inoxydable, un sol en vinyl, îlot, un sol multicolore, un plan de travail beige et un plafond à caissons.
Idée de décoration pour une cuisine parallèle victorienne fermée et de taille moyenne avec un évier encastré, un placard avec porte à panneau surélevé, des portes de placard blanches, un plan de travail en quartz, une crédence beige, une crédence en céramique, un électroménager en acier inoxydable, un sol en vinyl, îlot, un sol multicolore, un plan de travail beige et un plafond à caissons.
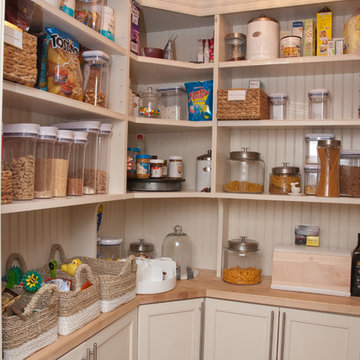
This kitchen expansion and renovation needed to be a space practical for a busy family of five and include a walk-in pantry that can be organized to perfection! We utilized space off the kitchen to create the pantry that has open shelving and lower cabinets. Everything has a place to call home and can be easily found in a pinch.

The Break Room Remodeling Project for Emerson Company aimed to transform the existing break room into a modern, functional, and aesthetically pleasing space. The comprehensive renovation included countertop replacement, flooring installation, cabinet refurbishment, and a fresh coat of paint. The goal was to create an inviting and comfortable environment that enhanced employee well-being, fostered collaboration, and aligned with Emerson Company's image.
Scope of Work:
Countertop Replacement, Flooring Installation, Cabinet Refurbishment, Painting, Lighting Enhancement, Furniture and Fixtures, Design and Layout, Timeline and Project Management
Benefits and Outcomes:
Enhanced Employee Experience, Improved Productivity, Enhanced Company Image, Higher Retention Rates
The Break Room Remodeling Project at Emerson Company successfully elevated the break room into a modern and functional space that aligned with the company's values and enhanced the overall work environment.

Idée de décoration pour une arrière-cuisine parallèle minimaliste de taille moyenne avec un évier posé, un placard avec porte à panneau surélevé, des portes de placard blanches, un plan de travail en stratifié, une crédence blanche, une crédence en carreau de ciment, un électroménager blanc, un sol en carrelage de céramique, îlot, un sol blanc, un plan de travail blanc et un plafond à caissons.
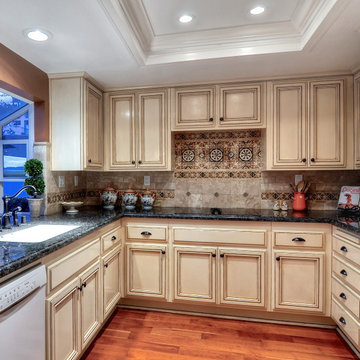
Italy's fabled Tuscany region is legendary for its beauty, food and wine culture, and distinctive architecture—a rustic mix of natural, sunny hues and textures that's reflected in this Tuscan-inspired Kitchen transformation filled with earthy color, charming patterns, and rustic patinas. The earthy texture plays off the glazed finish of the custom cabinetry and the smooth dark granite countertops to create visual interest. Whimsical classical patterned tiles behind the range and the perimeter walls, coordinated to the sun-kissed brick walls, serve as a dramatic backdrop to the light-colored neutral cabinetry.
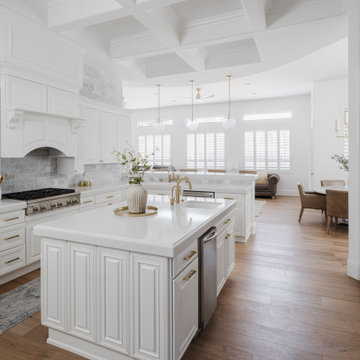
Inspiration pour une grande cuisine ouverte traditionnelle en L avec un évier encastré, un placard avec porte à panneau surélevé, des portes de placard blanches, un plan de travail en quartz modifié, une crédence blanche, une crédence en marbre, un électroménager en acier inoxydable, parquet clair, îlot, un sol beige, un plan de travail blanc et un plafond à caissons.

Beautiful grand kitchen, with a classy, light and airy feel. Each piece was designed and detailed for the functionality and needs of the family.
Réalisation d'une très grande cuisine américaine blanche et bois tradition en U avec des portes de placard blanches, une crédence blanche, un électroménager en acier inoxydable, îlot, un sol marron, un plan de travail blanc, un évier encastré, un placard avec porte à panneau surélevé, plan de travail en marbre, une crédence en marbre, un sol en bois brun et un plafond à caissons.
Réalisation d'une très grande cuisine américaine blanche et bois tradition en U avec des portes de placard blanches, une crédence blanche, un électroménager en acier inoxydable, îlot, un sol marron, un plan de travail blanc, un évier encastré, un placard avec porte à panneau surélevé, plan de travail en marbre, une crédence en marbre, un sol en bois brun et un plafond à caissons.
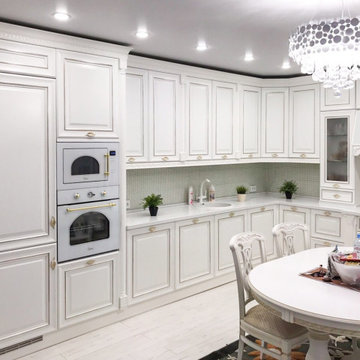
Exemple d'une grande cuisine américaine chic en L avec un évier posé, un placard avec porte à panneau surélevé, des portes de placard blanches, un plan de travail en surface solide, une crédence blanche, une crédence en mosaïque, un électroménager blanc, sol en stratifié, aucun îlot, un sol blanc, un plan de travail blanc et un plafond à caissons.
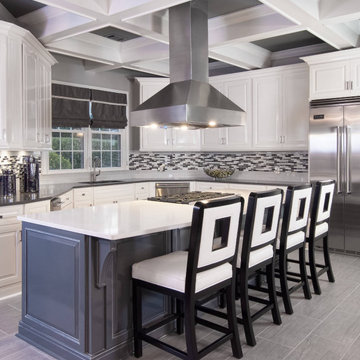
The once outdated dark orange kitchen has transformed into a gorgeous fresh, light and bright modern fabulous space! There were no details spared in this newly designed kitchen from the white surround cabinets topped with gray quartz countertops, to the gray island topped with Carrara-style quartz countertops, gas range cooktop and microwave drawer, to the large range hood towering over the island, to the coffered ceiling, and the walk-in pantry.
Idées déco de cuisines avec un placard avec porte à panneau surélevé et un plafond à caissons
1