Idées déco de cuisines avec un placard avec porte à panneau surélevé et un plafond à caissons
Trier par :
Budget
Trier par:Populaires du jour
161 - 180 sur 572 photos
1 sur 3
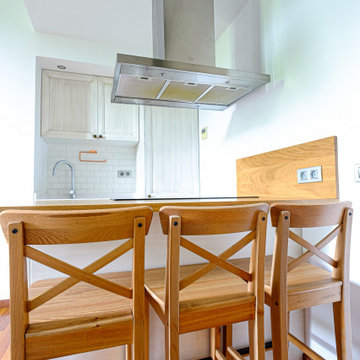
Redistribución de cocina abierta a salón con muebles en decapé i encimara en madera de Roble natural realizada a partir de tronco de roble Europeo cortado en tablones y ensamblado por nuestro ebanista con barnizado mate.
Parquet de Elondo. Armario a medida en habitación contigua. Azulejo tipo metro de parís en medida original de 75x150mm en canto bisel acabado mate.
Se consigue un ambiente mediterráneo que nos transporta a un rincón del archipiélago de las Cícladas de Grecia
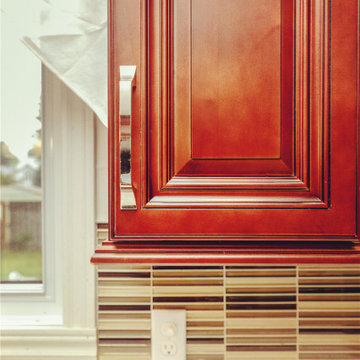
Raised panel cabinets create a warm elegant look to any kitchen, old or new. Whether complementing the architecture in an older home or creating a traditional feel in a newer kitchen, this style can do both.
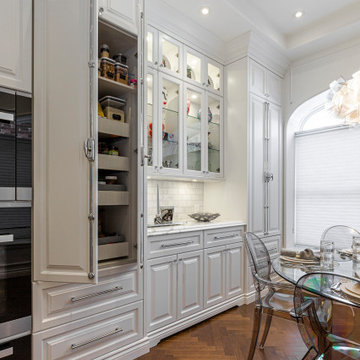
Cette photo montre une grande cuisine chic en L fermée avec un évier encastré, un placard avec porte à panneau surélevé, des portes de placard blanches, plan de travail en marbre, une crédence blanche, une crédence en marbre, un électroménager en acier inoxydable, un sol en bois brun, îlot, un sol marron, un plan de travail blanc et un plafond à caissons.
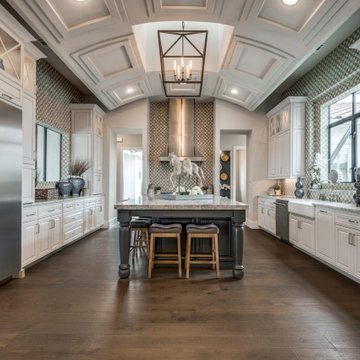
Idées déco pour une très grande cuisine américaine classique avec un évier de ferme, un placard avec porte à panneau surélevé, des portes de placard blanches, un plan de travail en quartz, une crédence en carreau de ciment, un électroménager en acier inoxydable, parquet foncé, îlot et un plafond à caissons.
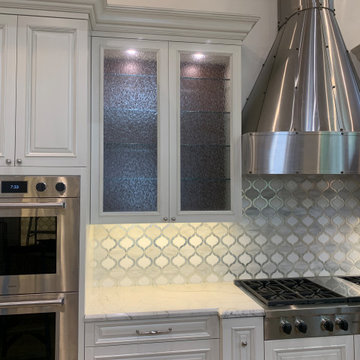
Elegant traditional kitchen for the most demanding chef! Side by side 36" built in refrigerators, custom stainless hood, custom glass & marble mosaic backsplash and beyond!
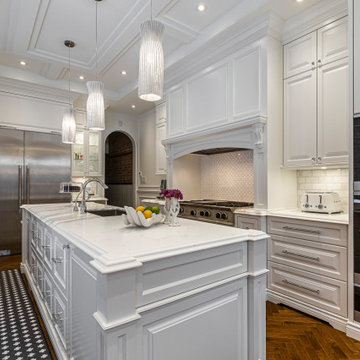
Idée de décoration pour une grande cuisine tradition en L fermée avec un évier encastré, un placard avec porte à panneau surélevé, des portes de placard blanches, plan de travail en marbre, une crédence blanche, une crédence en marbre, un électroménager en acier inoxydable, un sol en bois brun, îlot, un sol marron, un plan de travail blanc et un plafond à caissons.
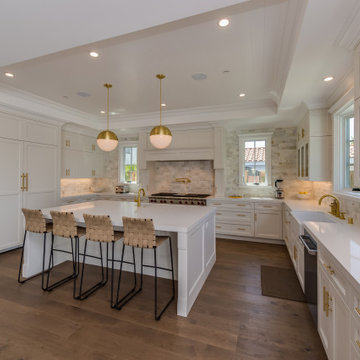
Columbia Cabinets, Wolf Stove and Sub Zero fridge, Newport Brass fixtures, Calcutta Marble backsplash, Hudson Valley Pendant lighting, Marvin windows.
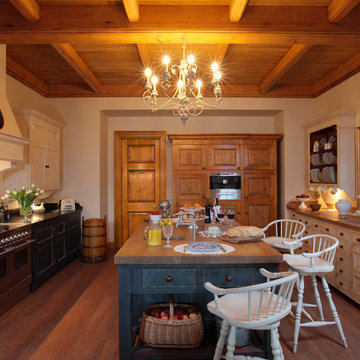
фотограф Зинон Разутдинов,
Cette photo montre une cuisine parallèle chic avec un évier encastré, un placard avec porte à panneau surélevé, parquet foncé, îlot, un sol marron et un plafond à caissons.
Cette photo montre une cuisine parallèle chic avec un évier encastré, un placard avec porte à panneau surélevé, parquet foncé, îlot, un sol marron et un plafond à caissons.
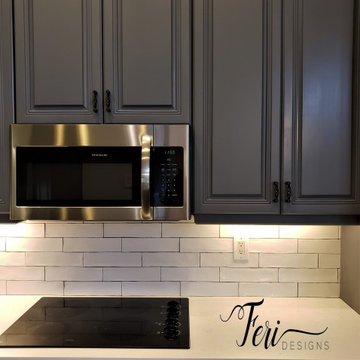
Idées déco pour une grande cuisine ouverte parallèle moderne avec un évier encastré, un placard avec porte à panneau surélevé, des portes de placard grises, un plan de travail en quartz, une crédence blanche, une crédence en carrelage métro, un électroménager en acier inoxydable, parquet foncé, îlot, un sol marron, un plan de travail blanc et un plafond à caissons.
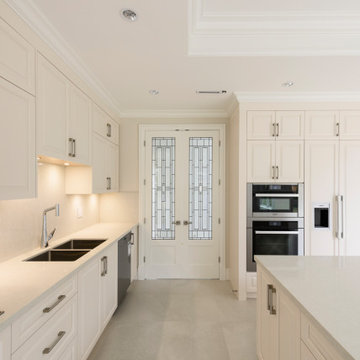
Cette photo montre une cuisine américaine chic en L de taille moyenne avec un évier encastré, un placard avec porte à panneau surélevé, des portes de placard blanches, un plan de travail en quartz modifié, une crédence blanche, une crédence en granite, un électroménager en acier inoxydable, un sol en carrelage de porcelaine, îlot, un sol beige, un plan de travail jaune et un plafond à caissons.
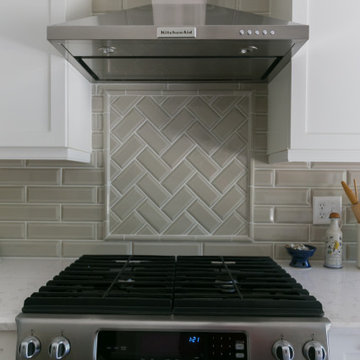
Exemple d'une cuisine ouverte bord de mer en L de taille moyenne avec un évier de ferme, un placard avec porte à panneau surélevé, des portes de placard blanches, un plan de travail en quartz, une crédence beige, un électroménager en acier inoxydable, parquet clair, îlot, un sol marron, un plan de travail blanc et un plafond à caissons.
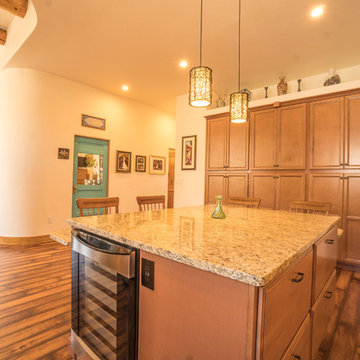
The view from the kitchen into the rest of the house. Notice the round beams in the living room and the curved wall leading into the hallway. The ceiling has an opposite curve to balance the room.
The wall of cabinets and drawers in the island give way to plenty of storage for this home built by Keystone Custom Builders.
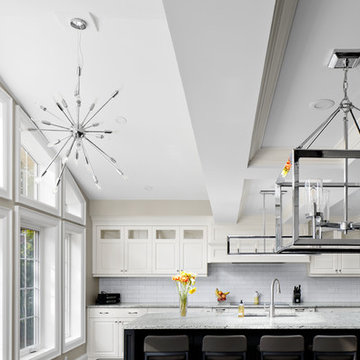
Cette photo montre une cuisine américaine beige et blanche chic en L avec un placard avec porte à panneau surélevé, îlot, un évier encastré, une crédence blanche, une crédence en carrelage métro, un électroménager en acier inoxydable, un plafond à caissons, un plan de travail en granite, un plan de travail gris et des portes de placard beiges.
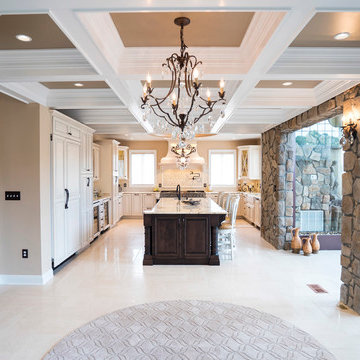
Cette photo montre une grande cuisine encastrable chic en U fermée avec un évier de ferme, un placard avec porte à panneau surélevé, des portes de placard beiges, un plan de travail en granite, une crédence beige, une crédence en céramique, îlot, un sol en carrelage de porcelaine, un sol beige, un plan de travail multicolore et un plafond à caissons.
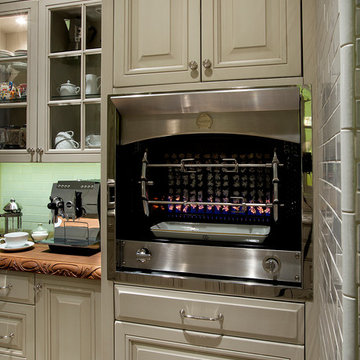
We love this custom kitchen's white kitchen cabinetry, the wood countertop, stainless steel appliances, and the white brick accent wall!
Aménagement d'une grande cuisine ouverte classique en U avec un évier posé, un placard avec porte à panneau surélevé, des portes de placard beiges, plan de travail en marbre, une crédence beige, une crédence en céramique, un électroménager en acier inoxydable, parquet clair, 2 îlots, un sol marron, un plan de travail marron et un plafond à caissons.
Aménagement d'une grande cuisine ouverte classique en U avec un évier posé, un placard avec porte à panneau surélevé, des portes de placard beiges, plan de travail en marbre, une crédence beige, une crédence en céramique, un électroménager en acier inoxydable, parquet clair, 2 îlots, un sol marron, un plan de travail marron et un plafond à caissons.
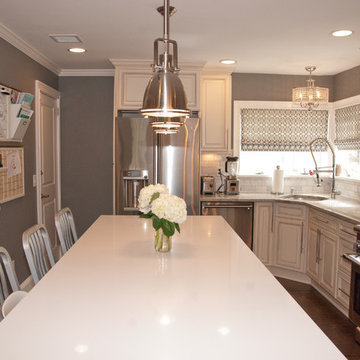
This kitchen expansion and renovation needed to be a space practical for a busy family of five but also a backdrop for morning show appearances. We combined classic details with trendy punches of color - we see you orange accents - to make this space the heart of the home (and your TV!)
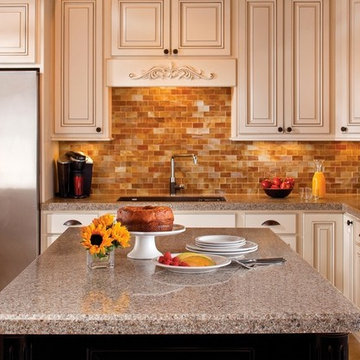
Granite Transformations of Jacksonville offers engineered stone slabs that we custom fabricate to install over existing services - kitchen countertops, shower walls, tub walls, backsplashes, fireplace fronts and more, usually in one day with no intrusive demolition!
Our amazing stone material is non porous, maintenance free, and is heat, stain and scratch resistant. Our proprietary engineered stone is 95% granites, quartzes and other beautiful natural stone infused w/ Forever Seal, our state of the art polymer that makes our stone countertops the best on the market. This is not a low quality, toxic spray over application! GT has a lifetime warranty. All of our certified installers are our company so we don't sub out our installations - very important.
We are A+ rated by BBB, Angie's List Super Service winners and are proud that over 50% of our business is repeat business, customer referrals or word of mouth references!! CALL US TODAY FOR A FREE DESIGN CONSULTATION!
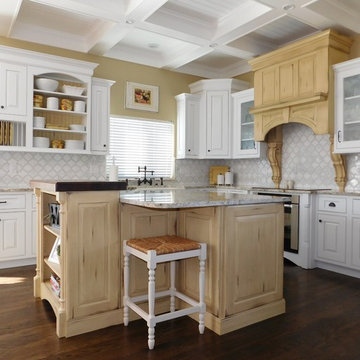
A combination of whire painted, rasised panel door with cornsik distressed accents. Beautiful large wood hood and a ton of storage accesories throughout. Amazing coffered ceiling with beadboard.
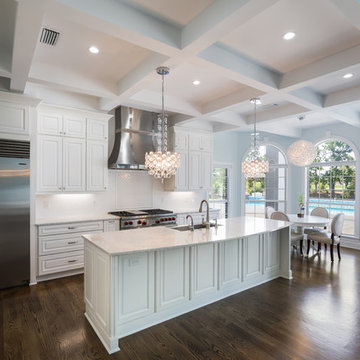
Rick Farmer
Idée de décoration pour une cuisine américaine design en L de taille moyenne avec un évier de ferme, un placard avec porte à panneau surélevé, des portes de placard blanches, un plan de travail en quartz modifié, une crédence blanche, une crédence en carrelage métro, un électroménager en acier inoxydable, parquet foncé, îlot, un sol marron, un plan de travail blanc et un plafond à caissons.
Idée de décoration pour une cuisine américaine design en L de taille moyenne avec un évier de ferme, un placard avec porte à panneau surélevé, des portes de placard blanches, un plan de travail en quartz modifié, une crédence blanche, une crédence en carrelage métro, un électroménager en acier inoxydable, parquet foncé, îlot, un sol marron, un plan de travail blanc et un plafond à caissons.
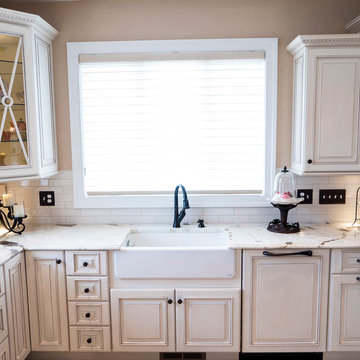
Aménagement d'une grande cuisine encastrable classique en U fermée avec un évier de ferme, un placard avec porte à panneau surélevé, des portes de placard beiges, un plan de travail en granite, une crédence beige, une crédence en céramique, îlot, un sol en carrelage de porcelaine, un sol beige, un plan de travail multicolore et un plafond à caissons.
Idées déco de cuisines avec un placard avec porte à panneau surélevé et un plafond à caissons
9