Idées déco de cuisines avec un placard avec porte à panneau surélevé et un plafond à caissons
Trier par :
Budget
Trier par:Populaires du jour
121 - 140 sur 572 photos
1 sur 3
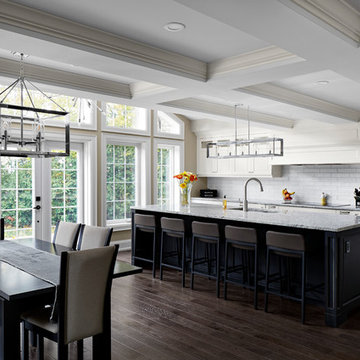
Kitchen
Exemple d'une cuisine américaine chic en L avec un évier encastré, un placard avec porte à panneau surélevé, une crédence blanche, une crédence en carrelage métro, parquet foncé, îlot, un sol marron, un plafond à caissons, un plan de travail en granite, un plan de travail gris et des portes de placard bleues.
Exemple d'une cuisine américaine chic en L avec un évier encastré, un placard avec porte à panneau surélevé, une crédence blanche, une crédence en carrelage métro, parquet foncé, îlot, un sol marron, un plafond à caissons, un plan de travail en granite, un plan de travail gris et des portes de placard bleues.
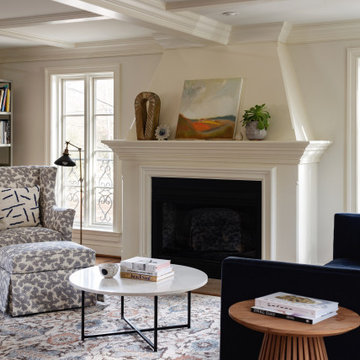
This traditional home in Villanova features Carrera marble and wood accents throughout, giving it a classic European feel. We completely renovated this house, updating the exterior, five bathrooms, kitchen, foyer, and great room. We really enjoyed creating a wine and cellar and building a separate home office, in-law apartment, and pool house.
Rudloff Custom Builders has won Best of Houzz for Customer Service in 2014, 2015 2016, 2017 and 2019. We also were voted Best of Design in 2016, 2017, 2018, 2019 which only 2% of professionals receive. Rudloff Custom Builders has been featured on Houzz in their Kitchen of the Week, What to Know About Using Reclaimed Wood in the Kitchen as well as included in their Bathroom WorkBook article. We are a full service, certified remodeling company that covers all of the Philadelphia suburban area. This business, like most others, developed from a friendship of young entrepreneurs who wanted to make a difference in their clients’ lives, one household at a time. This relationship between partners is much more than a friendship. Edward and Stephen Rudloff are brothers who have renovated and built custom homes together paying close attention to detail. They are carpenters by trade and understand concept and execution. Rudloff Custom Builders will provide services for you with the highest level of professionalism, quality, detail, punctuality and craftsmanship, every step of the way along our journey together.
Specializing in residential construction allows us to connect with our clients early in the design phase to ensure that every detail is captured as you imagined. One stop shopping is essentially what you will receive with Rudloff Custom Builders from design of your project to the construction of your dreams, executed by on-site project managers and skilled craftsmen. Our concept: envision our client’s ideas and make them a reality. Our mission: CREATING LIFETIME RELATIONSHIPS BUILT ON TRUST AND INTEGRITY.
Photo Credit: Jon Friedrich Photography
Design Credit: PS & Daughters
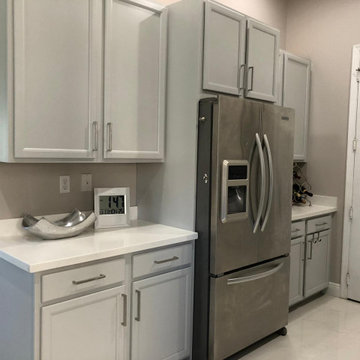
Exemple d'une grande arrière-cuisine chic en U avec un évier 2 bacs, un placard avec porte à panneau surélevé, des portes de placard grises, un plan de travail en granite, une crédence grise, une crédence en pierre calcaire, un électroménager en acier inoxydable, un sol en carrelage de porcelaine, îlot, un sol blanc, un plan de travail blanc et un plafond à caissons.
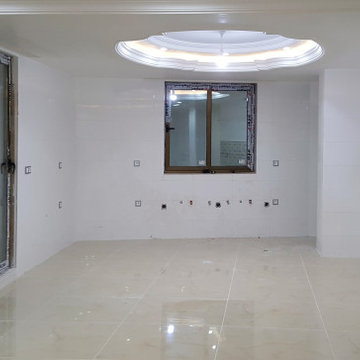
Cette image montre une arrière-cuisine asiatique en U de taille moyenne avec un évier 2 bacs, un placard avec porte à panneau surélevé, des portes de placard blanches, un plan de travail en onyx, une crédence blanche, une crédence en brique, un électroménager blanc, un sol en carrelage de céramique, îlot, un sol blanc, plan de travail noir et un plafond à caissons.
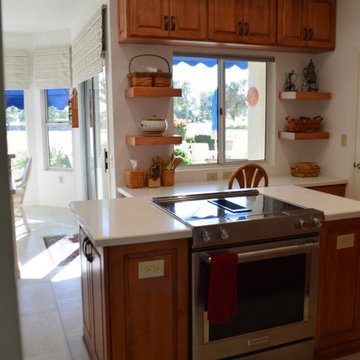
Kitchen Island: Range with down draft. Desk Area in kitchen with floating shelves.
Réalisation d'une cuisine tradition en U et bois brun de taille moyenne avec un évier encastré, un placard avec porte à panneau surélevé, un plan de travail en quartz modifié, une crédence multicolore, une crédence en marbre, un électroménager en acier inoxydable, un sol en carrelage de porcelaine, îlot, un sol blanc, un plan de travail blanc et un plafond à caissons.
Réalisation d'une cuisine tradition en U et bois brun de taille moyenne avec un évier encastré, un placard avec porte à panneau surélevé, un plan de travail en quartz modifié, une crédence multicolore, une crédence en marbre, un électroménager en acier inoxydable, un sol en carrelage de porcelaine, îlot, un sol blanc, un plan de travail blanc et un plafond à caissons.
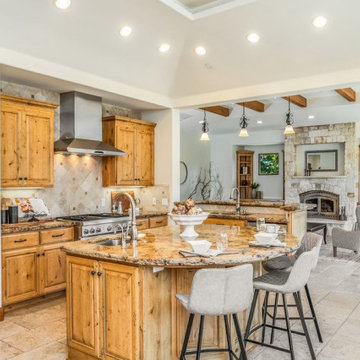
Aménagement d'une grande cuisine américaine classique en L et bois brun avec un évier encastré, un placard avec porte à panneau surélevé, un plan de travail en granite, une crédence beige, une crédence en terre cuite, un électroménager en acier inoxydable, tomettes au sol, îlot, un sol beige, un plan de travail beige et un plafond à caissons.
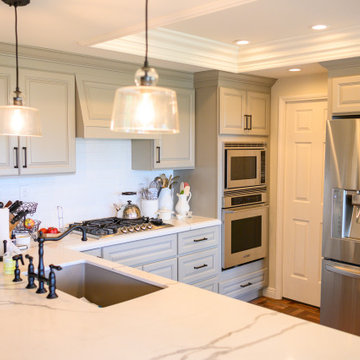
Design by Robyn Webb
Réalisation d'une cuisine américaine design en U de taille moyenne avec un évier encastré, un placard avec porte à panneau surélevé, des portes de placard grises, un plan de travail en quartz, une crédence blanche, une crédence en carrelage métro, un électroménager en acier inoxydable, tomettes au sol, une péninsule, un sol rouge, un plan de travail gris et un plafond à caissons.
Réalisation d'une cuisine américaine design en U de taille moyenne avec un évier encastré, un placard avec porte à panneau surélevé, des portes de placard grises, un plan de travail en quartz, une crédence blanche, une crédence en carrelage métro, un électroménager en acier inoxydable, tomettes au sol, une péninsule, un sol rouge, un plan de travail gris et un plafond à caissons.
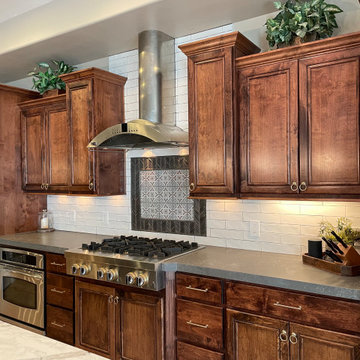
Idée de décoration pour une grande cuisine américaine linéaire en bois brun avec un évier encastré, un placard avec porte à panneau surélevé, un plan de travail en quartz, une crédence blanche, une crédence en carreau de porcelaine, un électroménager en acier inoxydable, parquet clair, îlot, un sol gris, un plan de travail gris et un plafond à caissons.
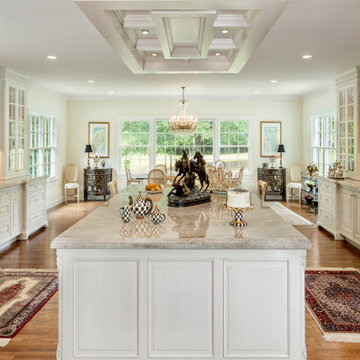
Family and friends can all gather together in this traditionally styled, elegant yet inviting kitchen in the heart of this southern home. Attention to detail in every direction. Ceiling mirrors the island, cabinetry boasts lit drawers and uppers alike, true glass mullioned doors, carved corners and posts, built ins, and more. This kitchen has it all!
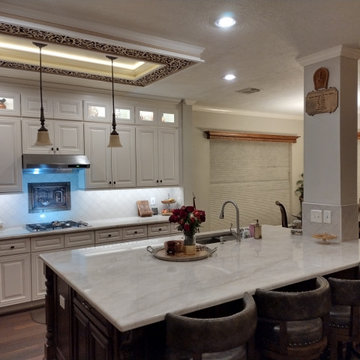
Kitchen remodel major
Aménagement d'une cuisine parallèle victorienne fermée et de taille moyenne avec un évier encastré, un placard avec porte à panneau surélevé, des portes de placard blanches, un plan de travail en quartz, une crédence beige, une crédence en céramique, un électroménager en acier inoxydable, un sol en vinyl, îlot, un sol multicolore, un plan de travail beige et un plafond à caissons.
Aménagement d'une cuisine parallèle victorienne fermée et de taille moyenne avec un évier encastré, un placard avec porte à panneau surélevé, des portes de placard blanches, un plan de travail en quartz, une crédence beige, une crédence en céramique, un électroménager en acier inoxydable, un sol en vinyl, îlot, un sol multicolore, un plan de travail beige et un plafond à caissons.
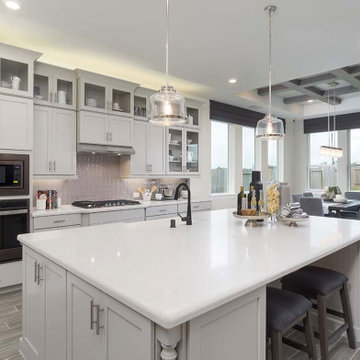
Cette photo montre une cuisine ouverte tendance en L avec un évier de ferme, un placard avec porte à panneau surélevé, des portes de placard grises, une crédence grise, une crédence en carreau de ciment, un électroménager noir, un sol en carrelage de céramique, îlot, un sol gris, un plan de travail blanc et un plafond à caissons.
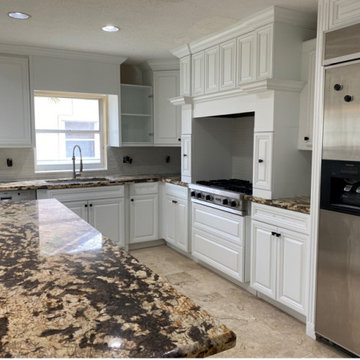
Inspiration pour une grande arrière-cuisine minimaliste en U avec un évier 1 bac, un placard avec porte à panneau surélevé, des portes de placard blanches, un plan de travail en granite, une crédence blanche, une crédence en carreau de verre, un électroménager noir, un sol en carrelage de céramique, îlot, un sol beige, un plan de travail beige et un plafond à caissons.
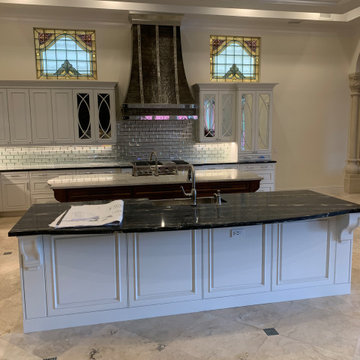
Contemporary leaning traditional kitchen - it doesn't get much cooler than this! Beveled mirror backsplash, custom metal hood, mirrored glass cabinets, granite countertops, raised panel cabinets.
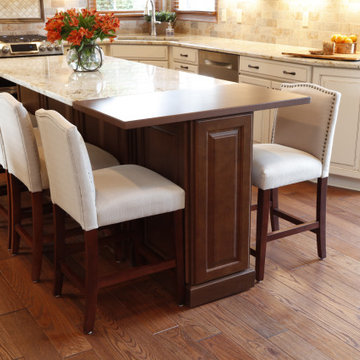
Aménagement d'une grande cuisine américaine en U avec un évier encastré, un placard avec porte à panneau surélevé, des portes de placard blanches, un plan de travail en granite, une crédence beige, une crédence en carreau de porcelaine, un électroménager en acier inoxydable, un sol en bois brun, îlot, un sol marron, un plan de travail beige et un plafond à caissons.
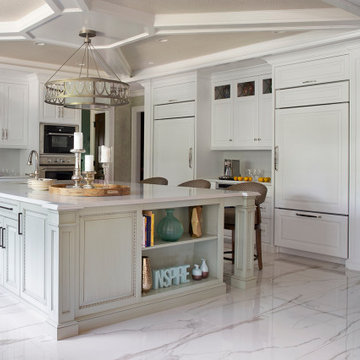
Cette photo montre une grande cuisine chic avec un évier de ferme, un placard avec porte à panneau surélevé, des portes de placard blanches, un plan de travail en quartz, une crédence blanche, une crédence en dalle de pierre, un électroménager en acier inoxydable, un sol en carrelage de céramique, îlot, un sol blanc, un plan de travail blanc et un plafond à caissons.
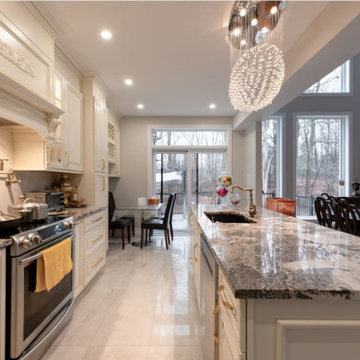
Our latest remodling for a big kitchen. Raised Panel Beige solid wood cabinets with premier marble look quartz.
Inspiration pour une grande cuisine ouverte parallèle traditionnelle avec un placard avec porte à panneau surélevé, des portes de placard beiges, un plan de travail en quartz modifié, une crédence blanche, îlot, un plan de travail multicolore, une crédence en quartz modifié, un électroménager en acier inoxydable, un évier 2 bacs, un sol en carrelage de céramique, un sol beige et un plafond à caissons.
Inspiration pour une grande cuisine ouverte parallèle traditionnelle avec un placard avec porte à panneau surélevé, des portes de placard beiges, un plan de travail en quartz modifié, une crédence blanche, îlot, un plan de travail multicolore, une crédence en quartz modifié, un électroménager en acier inoxydable, un évier 2 bacs, un sol en carrelage de céramique, un sol beige et un plafond à caissons.
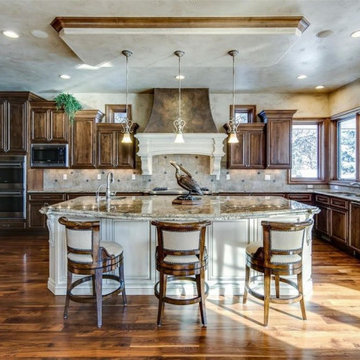
Idée de décoration pour une très grande cuisine américaine tradition en U et bois vieilli avec un évier posé, un placard avec porte à panneau surélevé, un plan de travail en granite, une crédence en céramique, un électroménager en acier inoxydable, parquet foncé, îlot, un sol marron, un plan de travail beige et un plafond à caissons.
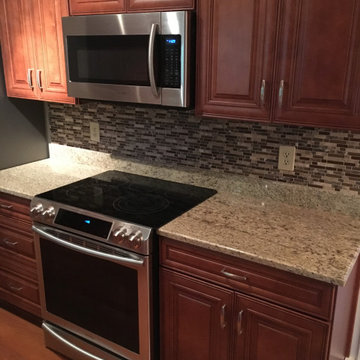
Réalisation d'une petite cuisine américaine tradition en U et bois foncé avec un évier 1 bac, un placard avec porte à panneau surélevé, un plan de travail en granite, une crédence multicolore, une crédence en feuille de verre, un électroménager en acier inoxydable, sol en stratifié, aucun îlot, un sol marron, un plan de travail beige et un plafond à caissons.
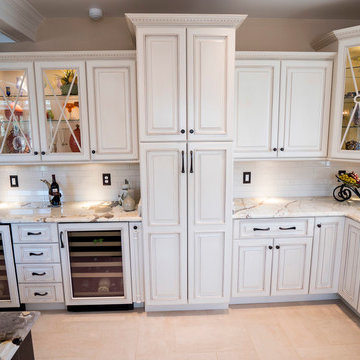
Réalisation d'une grande cuisine encastrable tradition en U fermée avec un évier de ferme, un placard avec porte à panneau surélevé, des portes de placard beiges, un plan de travail en granite, une crédence beige, une crédence en céramique, îlot, un sol en carrelage de porcelaine, un sol beige, un plan de travail multicolore et un plafond à caissons.
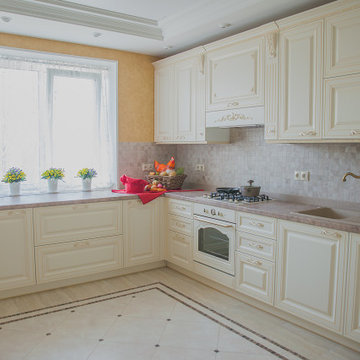
Угловая кухня в классическом стиле с фасадами из МДФ, окрашенными эмалью с золотой патиной. На кухне множество декоративных элементов, резьба, красивые карнизы, капители. Столешница из акрилового камня, кухонный фартук из мозаичной плитки. Ручки итальянские с отделкой под белое золото с патиной, цена за ручку 500 рублей. Мойка накладная из керамогранита. Размер кухни более 5ти метров.
Idées déco de cuisines avec un placard avec porte à panneau surélevé et un plafond à caissons
7