Idées déco de cuisines avec un placard avec porte à panneau surélevé et un plafond à caissons
Trier par :
Budget
Trier par:Populaires du jour
101 - 120 sur 572 photos
1 sur 3
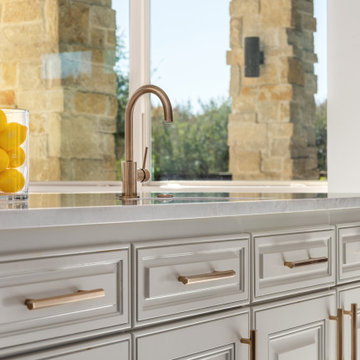
Cette image montre une très grande cuisine ouverte traditionnelle en U avec un évier 1 bac, un placard avec porte à panneau surélevé, des portes de placard blanches, un plan de travail en quartz, une crédence bleue, une crédence en carreau de verre, un électroménager en acier inoxydable, un sol en carrelage de porcelaine, îlot, un sol blanc, un plan de travail blanc et un plafond à caissons.
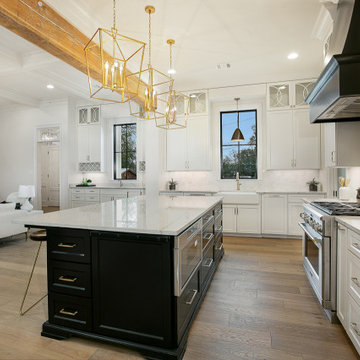
Transitional Kitchen and Living Room
⚜️⚜️⚜️⚜️⚜️⚜️⚜️⚜️⚜️⚜️⚜️⚜️⚜️
The latest custom home from Golden Fine Homes is a stunning Louisiana French Transitional style home.
⚜️⚜️⚜️⚜️⚜️⚜️⚜️⚜️⚜️⚜️⚜️⚜️⚜️
If you are looking for a luxury home builder or remodeler on the Louisiana Northshore; Mandeville, Covington, Folsom, Madisonville or surrounding areas, contact us today.
Website: https://goldenfinehomes.com
Email: info@goldenfinehomes.com
Phone: 985-282-2570
⚜️⚜️⚜️⚜️⚜️⚜️⚜️⚜️⚜️⚜️⚜️⚜️⚜️
Louisiana custom home builder, Louisiana remodeling, Louisiana remodeling contractor, home builder, remodeling, bathroom remodeling, new home, bathroom renovations, kitchen remodeling, kitchen renovation, custom home builders, home remodeling, house renovation, new home construction, house building, home construction, bathroom remodeler near me, kitchen remodeler near me, kitchen makeovers, new home builders.
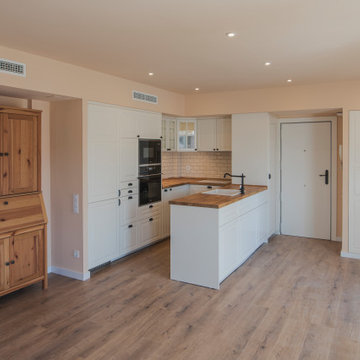
Cette photo montre une petite cuisine ouverte blanche et bois méditerranéenne en U avec un placard avec porte à panneau surélevé, des portes de placard blanches, un plan de travail en bois, une crédence blanche, un électroménager noir, un sol en bois brun, aucun îlot, un plan de travail marron, un évier de ferme, une crédence en bois, un sol marron et un plafond à caissons.
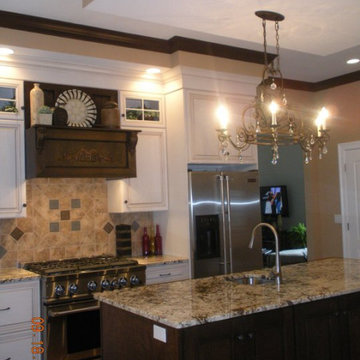
beautiful kitchen with center island & sink. Custom wood archway to formal living area. Custom wood stove hood.
Crystal iron lighting. Double coffered ceiling
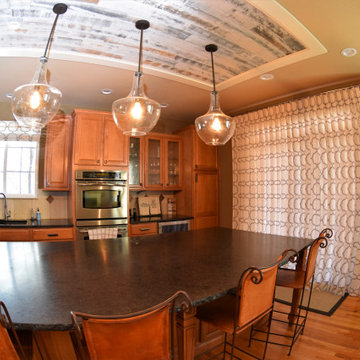
Kitchen sink window and sliding glass windows needed window treatments for light protection and privacy. A roman shade was placed above kitchen sink and a sliding traverse curtain was installed over the sliding glass door.
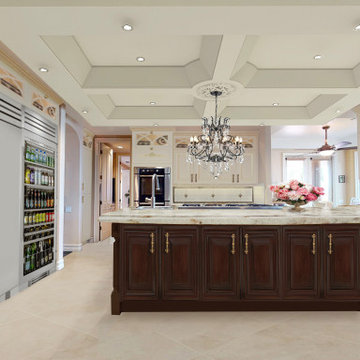
This traditional kitchen was redesigned for an elegant and fresh update with a modern refrigerator and glass door beverage refrigerator to accommodate the busy family and their guests. From the client’s admiration for gold-tone finishes, top-quality Cristallo quartzite was sorted to pair harmoniously with brass hardware and Venice creme & walnut cabinetry.
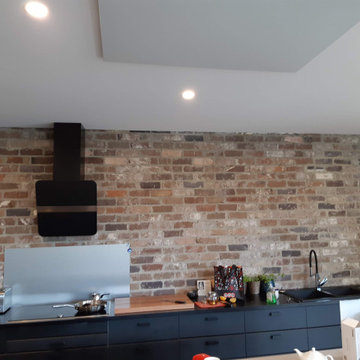
This contemporary Duplex Home in Canberra was designed by Smart SIPs and used our SIPs Wall Panels to help achieve a 9-star energy rating. Recycled Timber, Recycled Bricks and Standing Seam Colorbond materials add to the charm of the home.
The home design incorporated Triple Glazed Windows, Solar Panels on the roof, Heat pumps to heat the water, and Herschel Electric Infrared Heaters to heat the home.
This Solar Passive all-electric home is not connected to the gas supply, thereby reducing the energy use and carbon footprint throughout the home's life.
Providing homeowners with low running costs and a warm, comfortable home throughout the year.
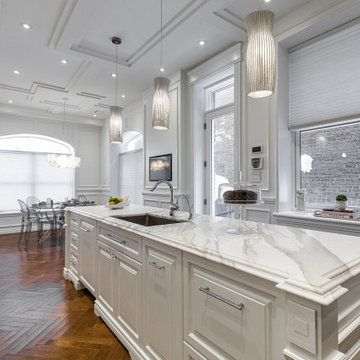
Inspiration pour une grande cuisine traditionnelle en L fermée avec un évier encastré, un placard avec porte à panneau surélevé, des portes de placard blanches, plan de travail en marbre, une crédence blanche, une crédence en marbre, un électroménager en acier inoxydable, un sol en bois brun, îlot, un sol marron, un plan de travail blanc et un plafond à caissons.
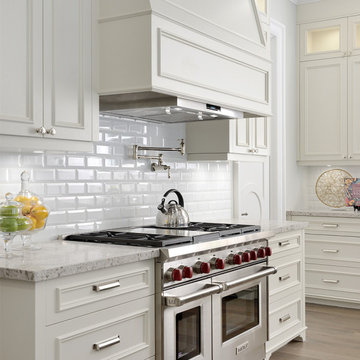
This luxurious kitchen is U-shaped providing an excess amount of storage and countertop space. With the island centered in the middle of the room it provides a straight view to the great room. With cream raised panel cabinets and quartz countertops mixed with the gray base cabinets on the island, there is nice balance. The gold pendant lighting provides an elegant feel to the kitchen. The white subway tile is simple and not take away from the other focal points in the kitchen. The medium hardwood flooring creates a softness to the space.
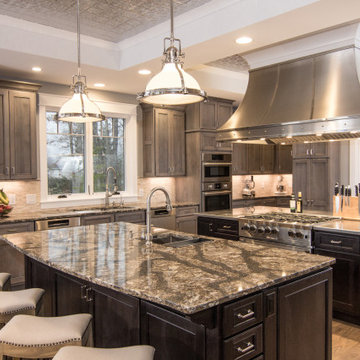
A large lake house kitchen with the main goal of being able to accommodate entertaining. Two large islands allow plenty of countertop space to prepare food and offer areas for guests to gather around. One island employs a stainless steel countertop specifically for food prep. Coffered ceiling was the final touch on this majestic space.
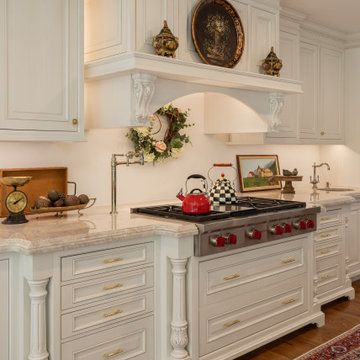
Family and friends can all gather together in this traditionally styled, elegant yet inviting kitchen in the heart of this southern home. Attention to detail in every direction. Ceiling mirrors the island, cabinetry boasts lit drawers and uppers alike, true glass mullioned doors, carved corners and posts, built ins, and more. This kitchen has it all!
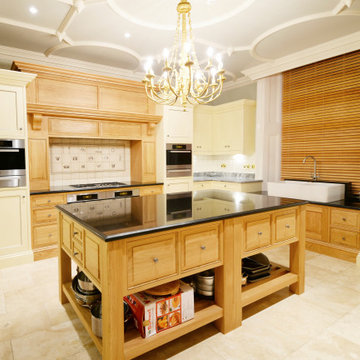
Oak and Ivory painted kitchen, Traditional tiled back-spalsh. Marble multi coloured worktops
Idées déco pour une grande cuisine américaine classique en U avec un évier de ferme, un placard avec porte à panneau surélevé, des portes de placard beiges, plan de travail en marbre, une crédence beige, une crédence en céramique, un électroménager noir, carreaux de ciment au sol, îlot, un sol beige, plan de travail noir et un plafond à caissons.
Idées déco pour une grande cuisine américaine classique en U avec un évier de ferme, un placard avec porte à panneau surélevé, des portes de placard beiges, plan de travail en marbre, une crédence beige, une crédence en céramique, un électroménager noir, carreaux de ciment au sol, îlot, un sol beige, plan de travail noir et un plafond à caissons.
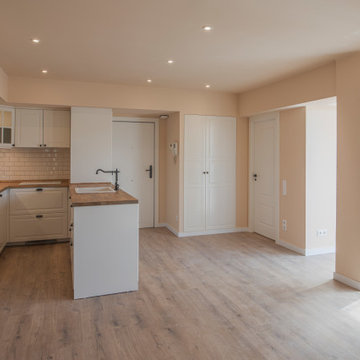
Exemple d'une cuisine américaine blanche et bois tendance en U de taille moyenne avec un évier posé, un placard avec porte à panneau surélevé, des portes de placard blanches, un plan de travail en bois, une crédence blanche, un électroménager noir, un sol en bois brun, aucun îlot, un sol beige, un plan de travail marron et un plafond à caissons.
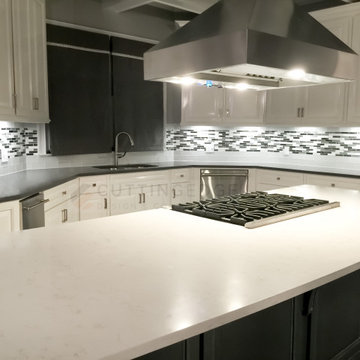
The once outdated dark orange kitchen has transformed into a gorgeous fresh, light and bright modern fabulous space! There were no details spared in this newly designed kitchen from the white surround cabinets topped with gray quartz countertops, to the gray island topped with Carrara-style quartz countertops, gas range cooktop and microwave drawer, to the large range hood towering over the island, to the coffered ceiling, and the walk-in pantry.
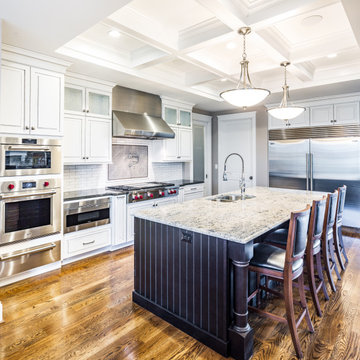
Cette image montre une cuisine rustique en L avec un évier encastré, un placard avec porte à panneau surélevé, des portes de placard blanches, un plan de travail en granite, une crédence blanche, une crédence en céramique, un électroménager en acier inoxydable, parquet foncé, îlot, un plan de travail multicolore et un plafond à caissons.
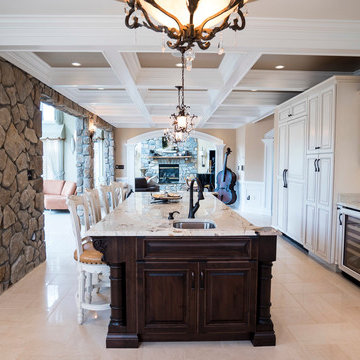
Réalisation d'une grande cuisine encastrable tradition en U fermée avec un évier de ferme, un placard avec porte à panneau surélevé, des portes de placard beiges, un plan de travail en granite, une crédence beige, une crédence en céramique, îlot, un sol en carrelage de porcelaine, un sol beige, un plan de travail multicolore et un plafond à caissons.
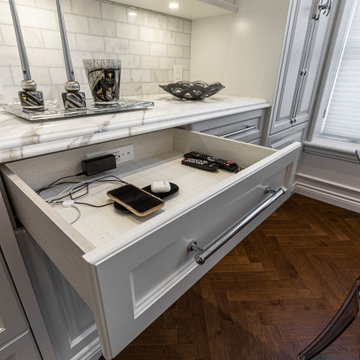
Aménagement d'une grande cuisine classique en L fermée avec un évier encastré, un placard avec porte à panneau surélevé, des portes de placard blanches, plan de travail en marbre, une crédence blanche, une crédence en marbre, un électroménager en acier inoxydable, un sol en bois brun, îlot, un sol marron, un plan de travail blanc et un plafond à caissons.
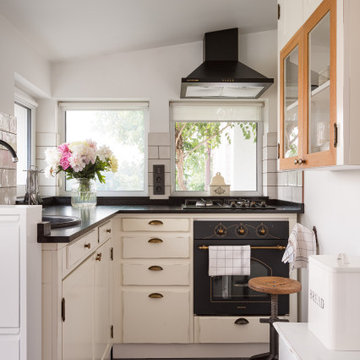
Немного расслабленная стилистика дачи, как нельзя лучше подходит для загородного жилья, ведь настраивает на беззаботное времяпровождение. Каждые выходные несколько поколений семьи все так же собирается за обеденным столом, у камина или на террасе. А дом продолжает жить своей привычной жизнью, но уже с обновленным интерьером.
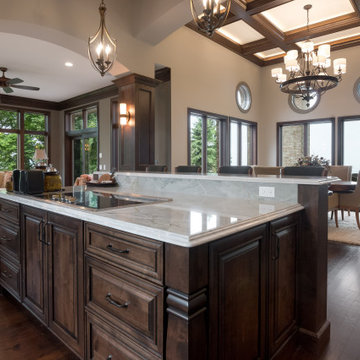
Inspiration pour une cuisine américaine encastrable traditionnelle en L et bois foncé avec un placard avec porte à panneau surélevé, une crédence grise, parquet foncé, îlot, un sol marron, un plan de travail gris et un plafond à caissons.
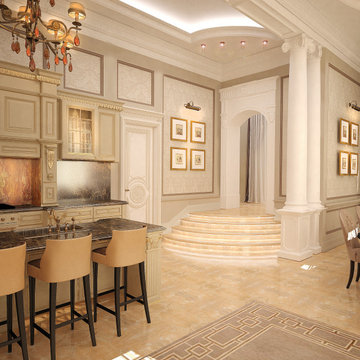
Cette image montre une grande cuisine américaine traditionnelle en L avec un évier 1 bac, un placard avec porte à panneau surélevé, des portes de placard beiges, plan de travail en marbre, une crédence marron, une crédence en marbre, un électroménager de couleur, un sol en marbre, îlot, un sol jaune, un plan de travail marron et un plafond à caissons.
Idées déco de cuisines avec un placard avec porte à panneau surélevé et un plafond à caissons
6