Idées déco de cuisines avec un plan de travail en granite et un sol en ardoise
Trier par :
Budget
Trier par:Populaires du jour
41 - 60 sur 3 605 photos
1 sur 3
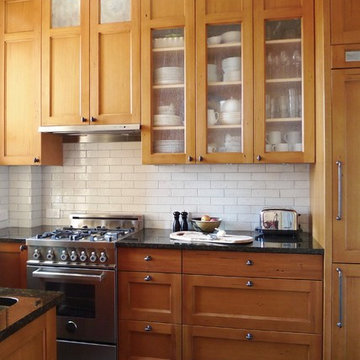
Copyright One to One Studio
Cette image montre une petite arrière-cuisine rustique en U et bois brun avec un évier posé, un placard à porte shaker, un plan de travail en granite, une crédence blanche, une crédence en céramique, un électroménager en acier inoxydable, un sol en ardoise et un sol gris.
Cette image montre une petite arrière-cuisine rustique en U et bois brun avec un évier posé, un placard à porte shaker, un plan de travail en granite, une crédence blanche, une crédence en céramique, un électroménager en acier inoxydable, un sol en ardoise et un sol gris.

XL Visions
Idée de décoration pour une petite cuisine urbaine en L avec un évier encastré, un placard à porte shaker, des portes de placard grises, un plan de travail en granite, une crédence blanche, une crédence en carrelage métro, aucun îlot, un électroménager en acier inoxydable, un sol en ardoise et un sol marron.
Idée de décoration pour une petite cuisine urbaine en L avec un évier encastré, un placard à porte shaker, des portes de placard grises, un plan de travail en granite, une crédence blanche, une crédence en carrelage métro, aucun îlot, un électroménager en acier inoxydable, un sol en ardoise et un sol marron.
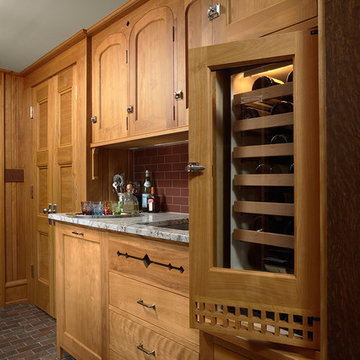
Architecture & Interior Design: David Heide Design Studio
--
Photos: Susan Gilmore
Exemple d'une cuisine encastrable craftsman en U et bois brun fermée avec un évier encastré, un placard à porte shaker, un plan de travail en granite, une crédence rouge, une crédence en carrelage métro, un sol en ardoise et îlot.
Exemple d'une cuisine encastrable craftsman en U et bois brun fermée avec un évier encastré, un placard à porte shaker, un plan de travail en granite, une crédence rouge, une crédence en carrelage métro, un sol en ardoise et îlot.
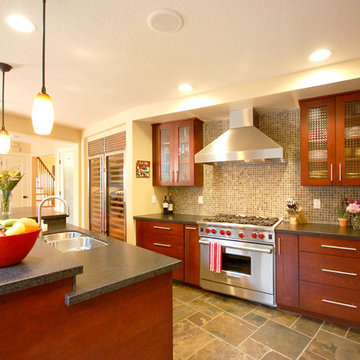
Cette image montre une cuisine américaine design en L et bois brun de taille moyenne avec un électroménager en acier inoxydable, un évier encastré, un placard à porte shaker, un plan de travail en granite, une crédence marron, une crédence en mosaïque, un sol en ardoise et îlot.

Cette photo montre une grande cuisine ouverte tendance en bois brun et L avec un évier 2 bacs, un placard à porte plane, un plan de travail en granite, une crédence multicolore, une crédence en carrelage de pierre, un électroménager en acier inoxydable, un sol en ardoise, îlot et un sol gris.
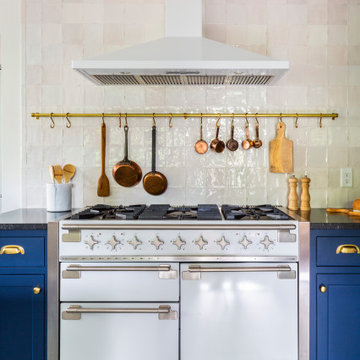
Blueberry english kitchen with white kitchen appliances, slate floor tile and zellige tile backsplash.
Idée de décoration pour une petite cuisine en U fermée avec un évier de ferme, un placard à porte shaker, des portes de placard bleues, un plan de travail en granite, une crédence blanche, un électroménager blanc, un sol en ardoise, aucun îlot, un sol gris et plan de travail noir.
Idée de décoration pour une petite cuisine en U fermée avec un évier de ferme, un placard à porte shaker, des portes de placard bleues, un plan de travail en granite, une crédence blanche, un électroménager blanc, un sol en ardoise, aucun îlot, un sol gris et plan de travail noir.

Apron front sink, leathered granite, stone window sill, open shelves, cherry cabinets, radiant floor heat.
Exemple d'une cuisine parallèle montagne en bois brun de taille moyenne avec un évier de ferme, un plan de travail en granite, une crédence noire, une crédence en granite, un électroménager en acier inoxydable, un sol en ardoise, aucun îlot, un sol gris, plan de travail noir, un plafond voûté et un placard à porte shaker.
Exemple d'une cuisine parallèle montagne en bois brun de taille moyenne avec un évier de ferme, un plan de travail en granite, une crédence noire, une crédence en granite, un électroménager en acier inoxydable, un sol en ardoise, aucun îlot, un sol gris, plan de travail noir, un plafond voûté et un placard à porte shaker.
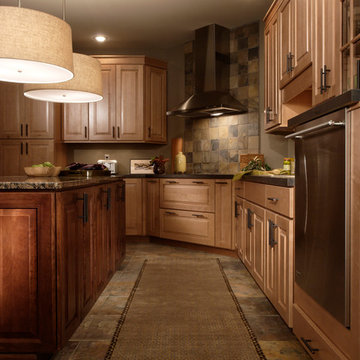
Réalisation d'une grande cuisine chalet en bois brun fermée avec un évier 2 bacs, un placard avec porte à panneau surélevé, un plan de travail en granite, une crédence grise, une crédence en ardoise, un électroménager en acier inoxydable, un sol en ardoise, îlot et un sol gris.
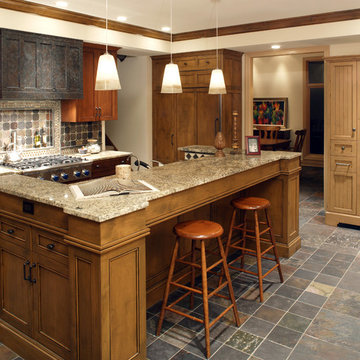
Exemple d'une cuisine encastrable montagne en L et bois clair fermée et de taille moyenne avec un évier encastré, un placard avec porte à panneau encastré, un plan de travail en granite, une crédence multicolore, une crédence en ardoise, un sol en ardoise, îlot et un sol gris.
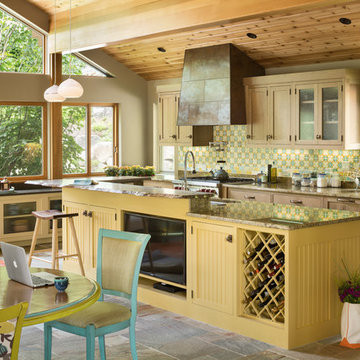
Craftsman kitchen in lake house, Maine. Bead board island cabinetry with live edge wood counter. Metal cook top hood. Seeded glass cabinetry doors.
Trent Bell Photography
Crownpoint Cabinetry
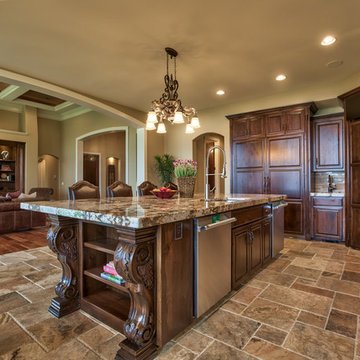
Amoura Productions
Réalisation d'une grande cuisine linéaire méditerranéenne en bois foncé avec un évier 2 bacs, un placard avec porte à panneau surélevé, un plan de travail en granite, une crédence beige, un électroménager en acier inoxydable, un sol en ardoise, îlot et un sol beige.
Réalisation d'une grande cuisine linéaire méditerranéenne en bois foncé avec un évier 2 bacs, un placard avec porte à panneau surélevé, un plan de travail en granite, une crédence beige, un électroménager en acier inoxydable, un sol en ardoise, îlot et un sol beige.

Cette photo montre une cuisine américaine chic en U de taille moyenne avec un évier de ferme, un placard à porte shaker, un plan de travail en granite, une crédence blanche, une crédence en céramique, un électroménager en acier inoxydable, un sol en ardoise, îlot, un sol gris, plan de travail noir et des portes de placard blanches.

This beautiful Pocono Mountain home resides on over 200 acres and sits atop a cliff overlooking 3 waterfalls! Because the home already offered much rustic and wood elements, the kitchen was well balanced out with cleaner lines and an industrial look with many custom touches for a very custom home.
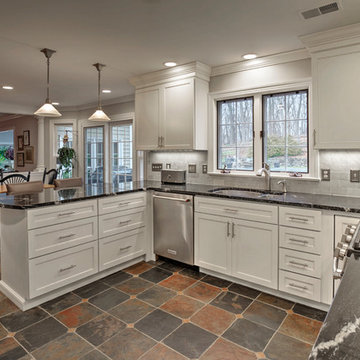
Dave Gruol
Cette image montre une cuisine américaine traditionnelle en U de taille moyenne avec un évier encastré, un placard avec porte à panneau encastré, des portes de placard blanches, un plan de travail en granite, une crédence grise, une crédence en carrelage métro, un électroménager en acier inoxydable, un sol en ardoise, une péninsule et un sol multicolore.
Cette image montre une cuisine américaine traditionnelle en U de taille moyenne avec un évier encastré, un placard avec porte à panneau encastré, des portes de placard blanches, un plan de travail en granite, une crédence grise, une crédence en carrelage métro, un électroménager en acier inoxydable, un sol en ardoise, une péninsule et un sol multicolore.
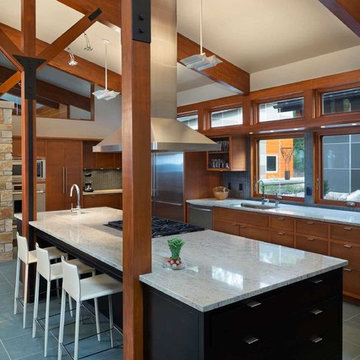
Farshid Assassi
Cette photo montre une grande cuisine américaine moderne en L et bois brun avec un évier encastré, un placard à porte plane, un plan de travail en granite, une crédence grise, une crédence en mosaïque, un électroménager en acier inoxydable, un sol en ardoise et îlot.
Cette photo montre une grande cuisine américaine moderne en L et bois brun avec un évier encastré, un placard à porte plane, un plan de travail en granite, une crédence grise, une crédence en mosaïque, un électroménager en acier inoxydable, un sol en ardoise et îlot.
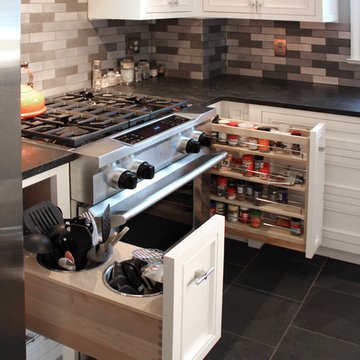
Cette photo montre une cuisine américaine chic en L de taille moyenne avec un évier de ferme, un placard avec porte à panneau surélevé, des portes de placard blanches, un plan de travail en granite, une crédence métallisée, une crédence en dalle métallique, un électroménager en acier inoxydable, un sol en ardoise et îlot.
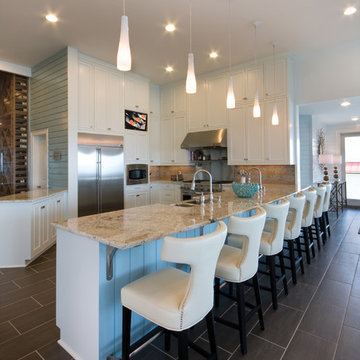
Cette image montre une cuisine ouverte marine en U avec un placard à porte shaker, des portes de placard blanches, une crédence beige, un électroménager en acier inoxydable, un sol en ardoise, îlot, un évier de ferme, un plan de travail en granite, une crédence en céramique et un sol gris.

Forget just one room with a view—Lochley has almost an entire house dedicated to capturing nature’s best views and vistas. Make the most of a waterside or lakefront lot in this economical yet elegant floor plan, which was tailored to fit a narrow lot and has more than 1,600 square feet of main floor living space as well as almost as much on its upper and lower levels. A dovecote over the garage, multiple peaks and interesting roof lines greet guests at the street side, where a pergola over the front door provides a warm welcome and fitting intro to the interesting design. Other exterior features include trusses and transoms over multiple windows, siding, shutters and stone accents throughout the home’s three stories. The water side includes a lower-level walkout, a lower patio, an upper enclosed porch and walls of windows, all designed to take full advantage of the sun-filled site. The floor plan is all about relaxation – the kitchen includes an oversized island designed for gathering family and friends, a u-shaped butler’s pantry with a convenient second sink, while the nearby great room has built-ins and a central natural fireplace. Distinctive details include decorative wood beams in the living and kitchen areas, a dining area with sloped ceiling and decorative trusses and built-in window seat, and another window seat with built-in storage in the den, perfect for relaxing or using as a home office. A first-floor laundry and space for future elevator make it as convenient as attractive. Upstairs, an additional 1,200 square feet of living space include a master bedroom suite with a sloped 13-foot ceiling with decorative trusses and a corner natural fireplace, a master bath with two sinks and a large walk-in closet with built-in bench near the window. Also included is are two additional bedrooms and access to a third-floor loft, which could functions as a third bedroom if needed. Two more bedrooms with walk-in closets and a bath are found in the 1,300-square foot lower level, which also includes a secondary kitchen with bar, a fitness room overlooking the lake, a recreation/family room with built-in TV and a wine bar perfect for toasting the beautiful view beyond.
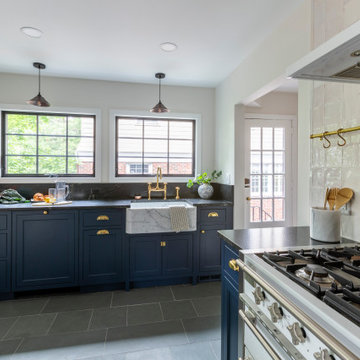
Marble farmhouse sink is highlighted on this window wall with pendant accent lighting.
Réalisation d'une petite cuisine en U fermée avec un évier de ferme, un placard à porte shaker, des portes de placard bleues, un plan de travail en granite, une crédence blanche, un électroménager blanc, un sol en ardoise, aucun îlot, un sol gris et plan de travail noir.
Réalisation d'une petite cuisine en U fermée avec un évier de ferme, un placard à porte shaker, des portes de placard bleues, un plan de travail en granite, une crédence blanche, un électroménager blanc, un sol en ardoise, aucun îlot, un sol gris et plan de travail noir.
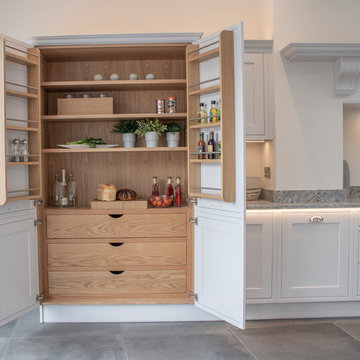
Kitchen storage is generous including a stunning wooden pantry unit, with drawers with scooped handles and spice racks fitted to the upper door. Sutton Ambrosia Granite worktops are used throughout to contrast against the light grey, adding a modern twist to the classic furniture style.
Idées déco de cuisines avec un plan de travail en granite et un sol en ardoise
3