Idées déco de cuisines avec un plan de travail en granite et un sol en ardoise
Trier par :
Budget
Trier par:Populaires du jour
101 - 120 sur 3 605 photos
1 sur 3
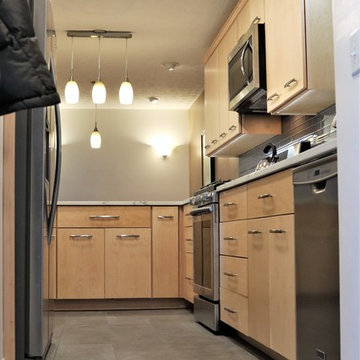
Kristy McElroy
Idée de décoration pour une petite cuisine américaine minimaliste en L et bois clair avec un évier encastré, un placard à porte plane, un plan de travail en granite, une crédence grise, une crédence en carreau de verre, un électroménager en acier inoxydable, un sol en ardoise, îlot et un sol gris.
Idée de décoration pour une petite cuisine américaine minimaliste en L et bois clair avec un évier encastré, un placard à porte plane, un plan de travail en granite, une crédence grise, une crédence en carreau de verre, un électroménager en acier inoxydable, un sol en ardoise, îlot et un sol gris.
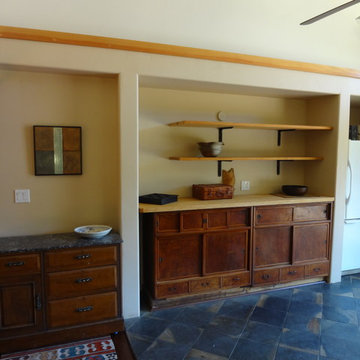
Aménagement d'une cuisine asiatique en L et bois brun fermée et de taille moyenne avec un plan de travail en granite, un électroménager blanc, un sol en ardoise et aucun îlot.
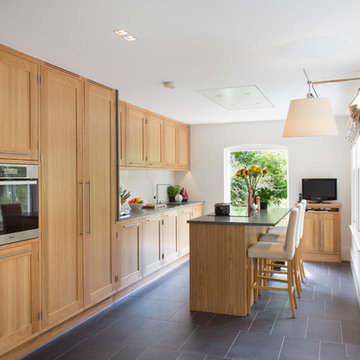
Inspiration pour une cuisine parallèle traditionnelle en bois brun fermée avec un évier encastré, un plan de travail en granite, une crédence blanche, une crédence en céramique, un électroménager en acier inoxydable, un placard à porte shaker, un sol en ardoise et îlot.
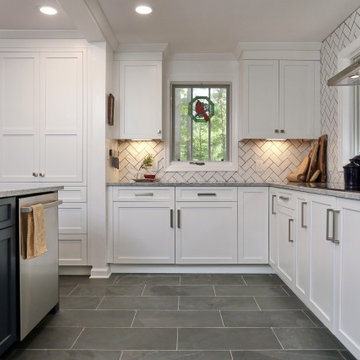
Open concept kitchen and dining; we removed two columns and opened up the connection between the two spaces creating a more cohesive environment and marrying traditional details with more modern ideas.
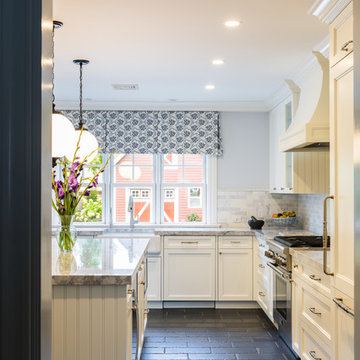
The custom cabinetry and millwork throughout the home was crafted to create full overlay doors with pilasters which provides and updated yet traditional design. The base, crown and trim moulding all have the same beaded accent which creates a rhythm throughout the entire home.
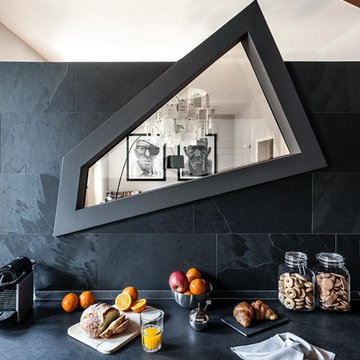
Filippo Coltro - PH. Mattia Aquila
Réalisation d'une cuisine parallèle bohème avec un plan de travail en granite, une crédence en ardoise, un électroménager en acier inoxydable, un sol en ardoise, plan de travail noir, un évier intégré, des portes de placard blanches et un placard avec porte à panneau encastré.
Réalisation d'une cuisine parallèle bohème avec un plan de travail en granite, une crédence en ardoise, un électroménager en acier inoxydable, un sol en ardoise, plan de travail noir, un évier intégré, des portes de placard blanches et un placard avec porte à panneau encastré.
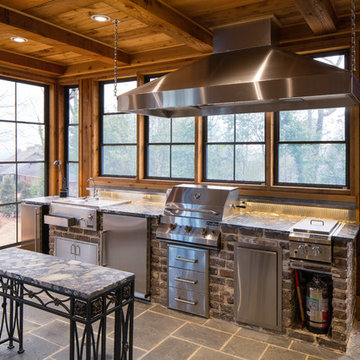
A cooking porch was added as part of the overall design to bring outdoor activities into the heart of the home as well.
Heith Comer Photography
Idées déco pour une cuisine linéaire classique de taille moyenne avec un électroménager en acier inoxydable, un évier 1 bac, un plan de travail en granite et un sol en ardoise.
Idées déco pour une cuisine linéaire classique de taille moyenne avec un électroménager en acier inoxydable, un évier 1 bac, un plan de travail en granite et un sol en ardoise.
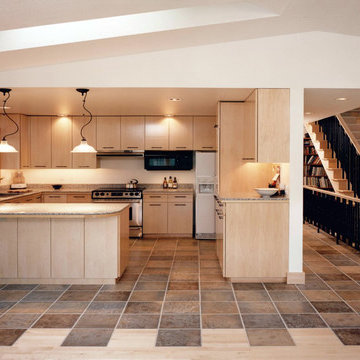
Kitchen and Floor Design - The durable honed slate floor at the high traffic kitchen and entry is transitioned to wood in the dining and living areas. Photos by Sustainable Sedona
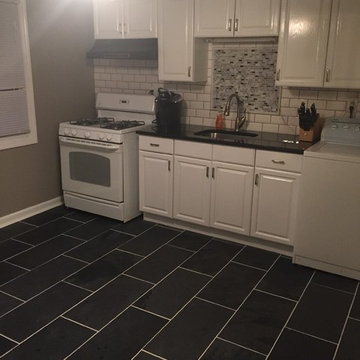
Cette photo montre une petite cuisine parallèle chic fermée avec un évier encastré, un placard avec porte à panneau encastré, des portes de placard blanches, un plan de travail en granite, une crédence blanche, une crédence en céramique, un électroménager blanc, un sol en ardoise et aucun îlot.
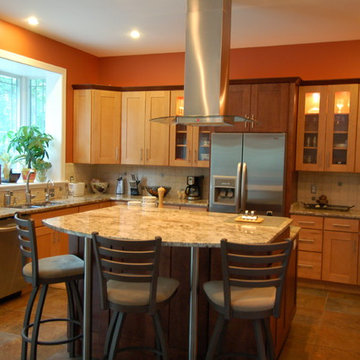
Réalisation d'une cuisine américaine tradition en U et bois clair de taille moyenne avec un évier 2 bacs, un placard à porte shaker, un plan de travail en granite, une crédence beige, une crédence en carrelage de pierre, un électroménager en acier inoxydable, un sol en ardoise, îlot et un sol marron.
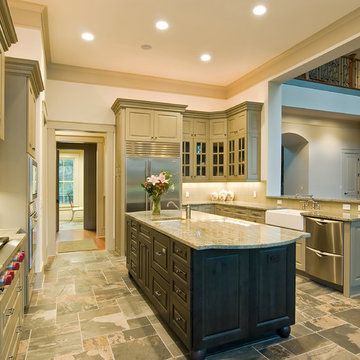
Cette image montre une grande cuisine ouverte traditionnelle en U avec un évier de ferme, un placard avec porte à panneau surélevé, des portes de placards vertess, un plan de travail en granite, une crédence beige, une crédence en carreau de porcelaine, un électroménager en acier inoxydable, un sol en ardoise et îlot.
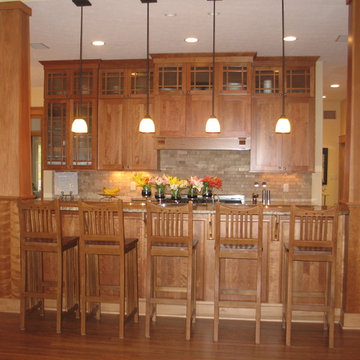
Client wanted lots of wood in this newly built home to warm up the kitchen. The kitchen in their previous home was very contemporary and their grown kids complained that the kitchen felt "cold". This is a Craftsman style home with clean simple lines.
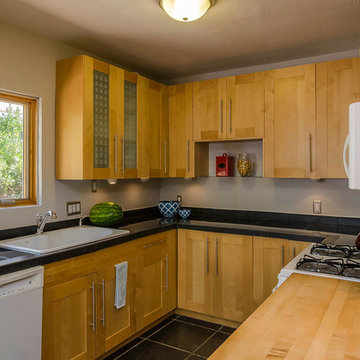
Brandon Banes, 360StyleTours.com
Cette photo montre une petite cuisine ouverte sud-ouest américain en U et bois clair avec un évier 1 bac, un placard à porte shaker, un plan de travail en granite, une crédence grise, un électroménager blanc, un sol en ardoise et aucun îlot.
Cette photo montre une petite cuisine ouverte sud-ouest américain en U et bois clair avec un évier 1 bac, un placard à porte shaker, un plan de travail en granite, une crédence grise, un électroménager blanc, un sol en ardoise et aucun îlot.
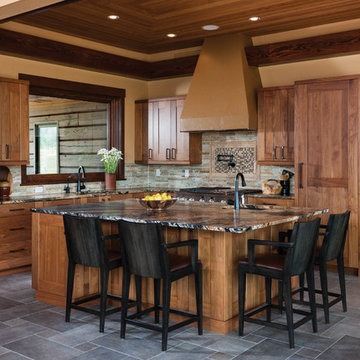
Hidden behind cabinetry on either side of the kitchen is the refrigerator and freezer.
Produced By: PrecisionCraft Log & Timber Homes
Photos: Heidi Long
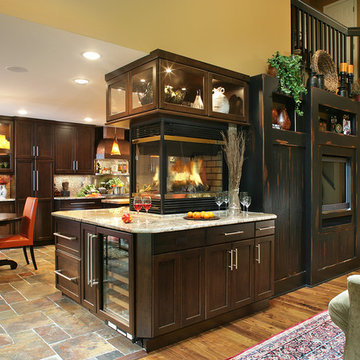
Peter Rymwid
Exemple d'une cuisine américaine chic en bois foncé avec un placard à porte shaker, un plan de travail en granite et un sol en ardoise.
Exemple d'une cuisine américaine chic en bois foncé avec un placard à porte shaker, un plan de travail en granite et un sol en ardoise.
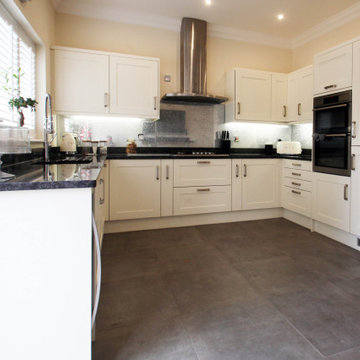
Aménagement d'une cuisine classique en U fermée et de taille moyenne avec un évier posé, un placard à porte shaker, des portes de placard blanches, un plan de travail en granite, une crédence noire, une crédence en carreau de verre, un électroménager en acier inoxydable, un sol en ardoise, aucun îlot, un sol gris et plan de travail noir.
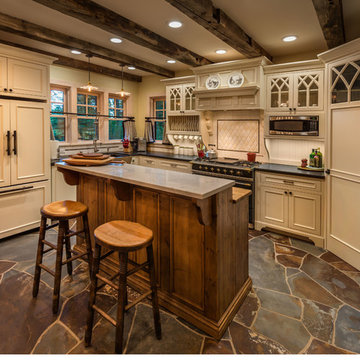
Vance Fox Photography
Idées déco pour une arrière-cuisine encastrable campagne en U de taille moyenne avec un évier de ferme, un placard avec porte à panneau surélevé, des portes de placard beiges, un plan de travail en granite, une crédence beige, un sol en ardoise et îlot.
Idées déco pour une arrière-cuisine encastrable campagne en U de taille moyenne avec un évier de ferme, un placard avec porte à panneau surélevé, des portes de placard beiges, un plan de travail en granite, une crédence beige, un sol en ardoise et îlot.
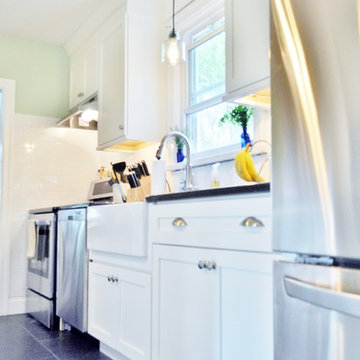
colella construction inc
Idée de décoration pour une petite cuisine américaine linéaire champêtre avec un évier de ferme, un placard à porte shaker, des portes de placard blanches, un plan de travail en granite, une crédence blanche, une crédence en carreau de porcelaine, un électroménager en acier inoxydable, un sol en ardoise et îlot.
Idée de décoration pour une petite cuisine américaine linéaire champêtre avec un évier de ferme, un placard à porte shaker, des portes de placard blanches, un plan de travail en granite, une crédence blanche, une crédence en carreau de porcelaine, un électroménager en acier inoxydable, un sol en ardoise et îlot.
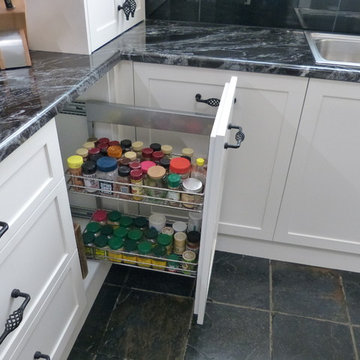
This kitchen features stunning white shaker profiled cabinet doors, black forest natural granite benchtop and a beautiful timber chopping block on the island bench.
Showcasing many extra features such as wicker basket drawers, corbels, plate racks and stunning glass overheads.

PB Kitchen Design showroom. Conference Room featuring Sub Zero column refrigerator and matching door that leads to pantry. White wainscot paneling to match refrigerator paneling and trim.
Butler's Pantry in soft willow green on black slate floor.
Idées déco de cuisines avec un plan de travail en granite et un sol en ardoise
6