Idées déco de cuisines avec un plan de travail en granite et un sol en ardoise
Trier par :
Budget
Trier par:Populaires du jour
61 - 80 sur 3 605 photos
1 sur 3
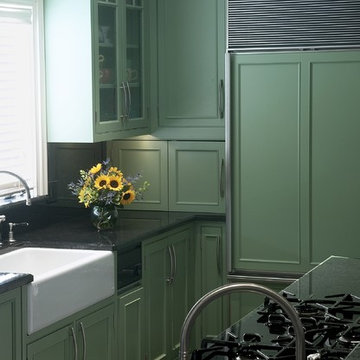
The green tones of this kitchen give a modern twist to this traditional home. Beaded board coffered ceiling delineates the kitchen space in this open floor plan.
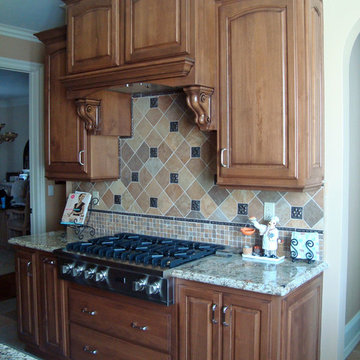
This house had a beautiful old world feel to it and we wanted to the kitchen to follow suit. We expanded the window to bring more natural light into the space and created a large functioning island.
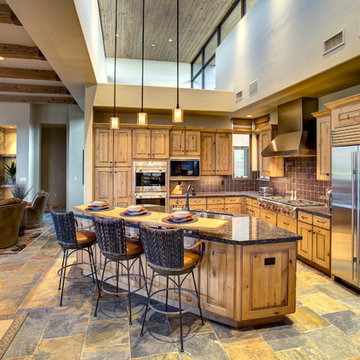
William Lesch
Aménagement d'une grande cuisine ouverte sud-ouest américain en L et bois brun avec un évier 2 bacs, un placard avec porte à panneau surélevé, un plan de travail en granite, un électroménager en acier inoxydable, un sol en ardoise, îlot et un sol multicolore.
Aménagement d'une grande cuisine ouverte sud-ouest américain en L et bois brun avec un évier 2 bacs, un placard avec porte à panneau surélevé, un plan de travail en granite, un électroménager en acier inoxydable, un sol en ardoise, îlot et un sol multicolore.

Donna Griffith Photography
Réalisation d'une cuisine américaine asiatique en L et bois brun avec un placard à porte plane, une crédence verte, un électroménager en acier inoxydable, un évier 1 bac, un plan de travail en granite, une crédence en carreau de verre, un sol en ardoise et îlot.
Réalisation d'une cuisine américaine asiatique en L et bois brun avec un placard à porte plane, une crédence verte, un électroménager en acier inoxydable, un évier 1 bac, un plan de travail en granite, une crédence en carreau de verre, un sol en ardoise et îlot.
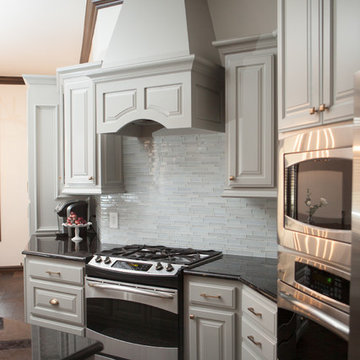
Inspiration pour une cuisine ouverte linéaire traditionnelle de taille moyenne avec un évier encastré, un placard avec porte à panneau surélevé, des portes de placard grises, un plan de travail en granite, une crédence grise, une crédence en carreau de verre, un électroménager en acier inoxydable, un sol en ardoise, îlot, un sol marron et plan de travail noir.
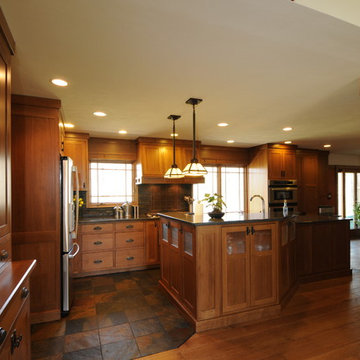
Cette image montre une cuisine américaine craftsman en L et bois brun de taille moyenne avec un placard à porte shaker, un plan de travail en granite, une crédence grise, une crédence en carreau briquette, un électroménager en acier inoxydable, un sol en ardoise et îlot.

Cette photo montre une cuisine américaine éclectique en L de taille moyenne avec un évier encastré, un placard à porte shaker, des portes de placards vertess, un plan de travail en granite, une crédence blanche, une crédence en céramique, un électroménager en acier inoxydable, un sol en ardoise, îlot, un sol vert et plan de travail noir.
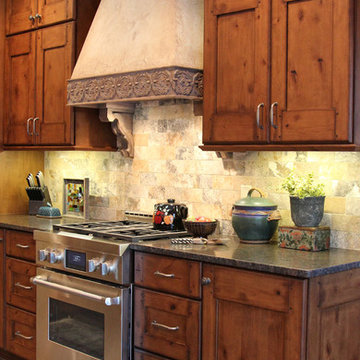
Beth Welsh
Idées déco pour une grande cuisine américaine parallèle montagne en bois brun avec un évier de ferme, un placard avec porte à panneau encastré, un plan de travail en granite, une crédence multicolore, une crédence en carrelage de pierre, un électroménager en acier inoxydable, un sol en ardoise et îlot.
Idées déco pour une grande cuisine américaine parallèle montagne en bois brun avec un évier de ferme, un placard avec porte à panneau encastré, un plan de travail en granite, une crédence multicolore, une crédence en carrelage de pierre, un électroménager en acier inoxydable, un sol en ardoise et îlot.

Inspiration pour une grande cuisine ouverte parallèle design en bois brun avec un évier 2 bacs, un placard à porte plane, un plan de travail en granite, une crédence multicolore, une crédence en carrelage de pierre, un électroménager en acier inoxydable, un sol en ardoise, îlot et un sol multicolore.

The green tones of this kitchen give a modern twist to this traditional home. Beaded board coffered ceiling delineates the kitchen space in this open floor plan.
Two-level island in the center offers work area in the kitchen side and a buffet-style cabinet in the dining-room side.

A traditional ticking stripe with a solid contrast panel base to this Roman blind, kept the window treatment minimal to another simplistic kitchen design.

Drawing inspiration from Japanese architecture, we combined painted maple cabinet door frames with inset panels clad with a rice paper-based covering. The countertops were fabricated from a Southwestern golden granite. The green apothecary jar came from Japan.
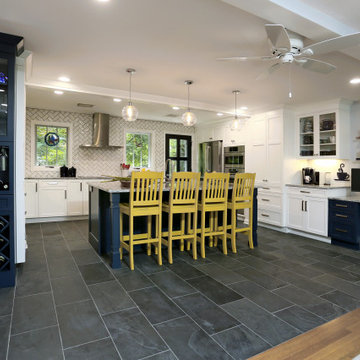
Open concept kitchen and dining; we removed two columns and opened up the connection between the two spaces creating a more cohesive environment and marrying traditional details with more modern ideas.
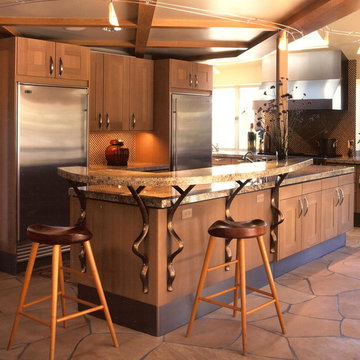
Idées déco pour une cuisine américaine classique en L et bois brun de taille moyenne avec un placard à porte shaker, un plan de travail en granite, un électroménager en acier inoxydable, un sol en ardoise et îlot.
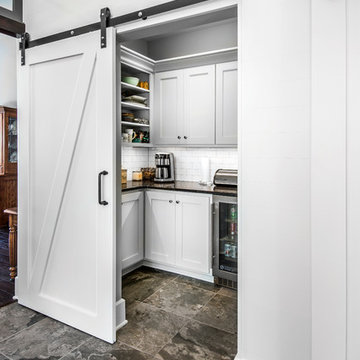
photography: Alan Jackson, Jackson Studios,
architect: Greg Munn, BVH Architects
Aménagement d'une arrière-cuisine campagne avec un évier de ferme, des portes de placard blanches, un plan de travail en granite, une crédence blanche, une crédence en carrelage métro, un électroménager en acier inoxydable, un sol en ardoise et îlot.
Aménagement d'une arrière-cuisine campagne avec un évier de ferme, des portes de placard blanches, un plan de travail en granite, une crédence blanche, une crédence en carrelage métro, un électroménager en acier inoxydable, un sol en ardoise et îlot.

Lu Tapp
Inspiration pour une petite cuisine ouverte bohème en L et bois brun avec un évier 2 bacs, un placard à porte shaker, un plan de travail en granite, une crédence blanche, une crédence en céramique, un électroménager blanc, un sol en ardoise et îlot.
Inspiration pour une petite cuisine ouverte bohème en L et bois brun avec un évier 2 bacs, un placard à porte shaker, un plan de travail en granite, une crédence blanche, une crédence en céramique, un électroménager blanc, un sol en ardoise et îlot.
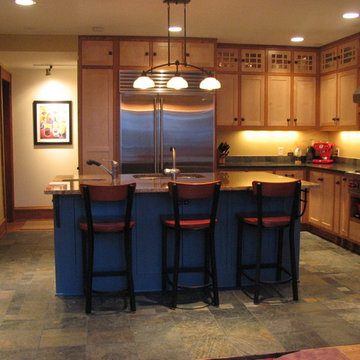
abode Design Solutions
Exemple d'une cuisine américaine craftsman en L et bois brun de taille moyenne avec un évier encastré, un placard avec porte à panneau encastré, un plan de travail en granite, une crédence grise, un électroménager en acier inoxydable, un sol en ardoise et îlot.
Exemple d'une cuisine américaine craftsman en L et bois brun de taille moyenne avec un évier encastré, un placard avec porte à panneau encastré, un plan de travail en granite, une crédence grise, un électroménager en acier inoxydable, un sol en ardoise et îlot.

This petit little kitchen is much larger than it looks! Great appliances, and loads of storage that includes an in-wall pantry cabinet. Open shelving between Kitchen and Dining that allows access from both sides and keeps a feeling of openess.
Brent Moss Photography
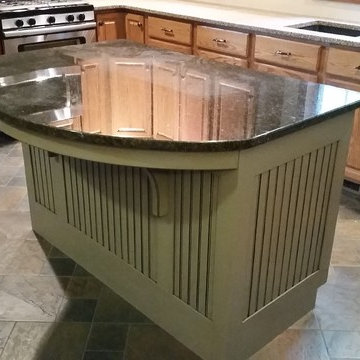
Idée de décoration pour une cuisine tradition en bois clair et L fermée et de taille moyenne avec un évier encastré, un placard à porte affleurante, un plan de travail en granite, un sol en ardoise, îlot et un électroménager en acier inoxydable.
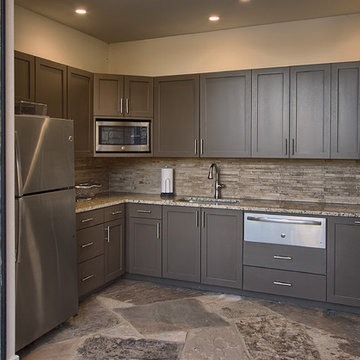
Sink: Pro Flo Single Bowl; undermound; stainless steel; 30x17 3/4
Valve: Delta Cassidy Pull Down; stainless steel
Ceiling: Behr Semi Transparent Exterior Stain
Cabinets: Paint Grade; Match Danver; semi gloss
Countertops: Granite; Santa Cecilia; flat polish; 3cm
Backsplash: Costa Rei Interlooking Accent 12x20; Oromiele
Refrigerator: GE Top-Freezer Refrigerator; stianless steel
Microwave: GE Profile Series countertop micro; stainless steel
Warming Drawer: GE Profile Series 30"; stainless steel
Roll Up Shutters: Texas Sun & Shade/ Rollac Shutter of Texas; Medium Bronze
Idées déco de cuisines avec un plan de travail en granite et un sol en ardoise
4