Idées déco de cuisines avec un plan de travail en granite et un sol en ardoise
Trier par :
Budget
Trier par:Populaires du jour
121 - 140 sur 3 605 photos
1 sur 3
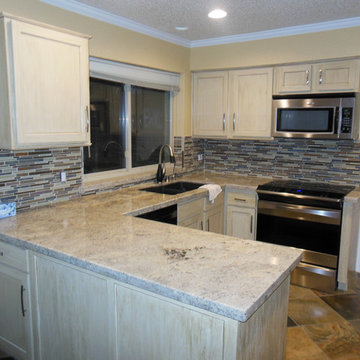
Réalisation d'une cuisine minimaliste en U et bois clair avec un évier encastré, un plan de travail en granite, une crédence marron, une crédence en mosaïque, un électroménager en acier inoxydable, un sol en ardoise et aucun îlot.
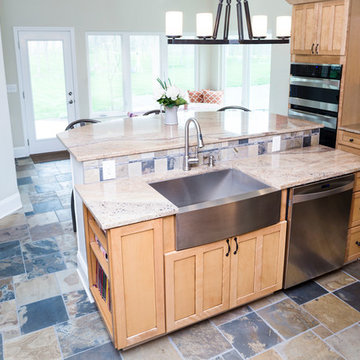
Kitchen Design with an open, airy floor plan that opens up to a breakfast nook and expands on the beautiful backyard views. Positioned as the central cooking and dining gathering space. Pinwheel slate pattern floors, custom maple shaker style cabinets, granite counter tops, slate back splash, stainless farmers sink, stainless range hood, stainless appliances. Island bar seating and island cooking space.
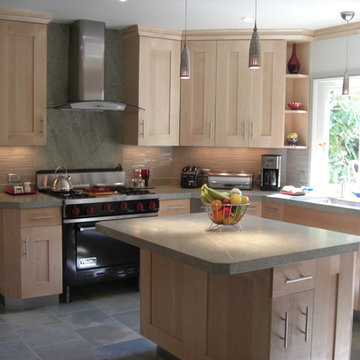
Idée de décoration pour une cuisine design en bois clair avec une crédence grise, un électroménager en acier inoxydable, un sol en ardoise, îlot, un placard à porte shaker, un plan de travail en granite et une crédence en carreau de verre.
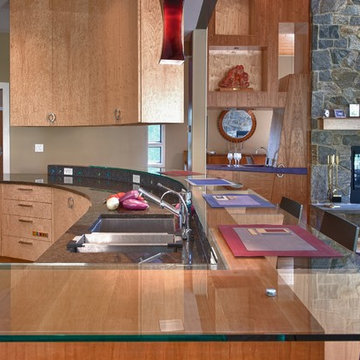
Exemple d'une grande cuisine ouverte moderne en U et bois clair avec un évier encastré, un placard à porte plane, un plan de travail en granite, un électroménager en acier inoxydable, un sol en ardoise, îlot et un sol multicolore.
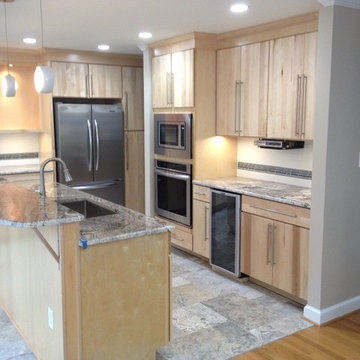
Cette image montre une petite cuisine américaine design en bois clair et L avec un évier 1 bac, un placard à porte plane, un électroménager en acier inoxydable, îlot, un plan de travail en granite, une crédence grise, une crédence en carreau de verre, un sol en ardoise et un sol gris.
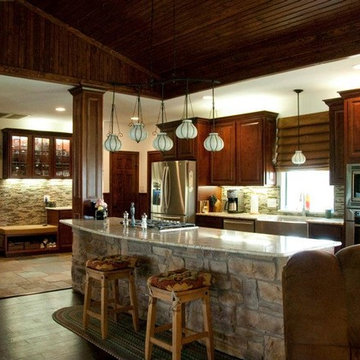
Idée de décoration pour une grande cuisine américaine parallèle sud-ouest américain en bois brun avec un évier encastré, un placard avec porte à panneau surélevé, un plan de travail en granite, une crédence multicolore, une crédence en carrelage de pierre, un électroménager en acier inoxydable, un sol en ardoise, îlot et un sol marron.
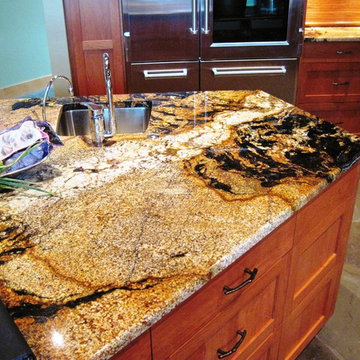
Réalisation d'une grande cuisine tradition en bois clair avec un placard à porte plane, un plan de travail en granite, un sol en ardoise et îlot.

Idée de décoration pour une très grande cuisine américaine parallèle champêtre avec un évier de ferme, un placard à porte shaker, des portes de placard marrons, un plan de travail en granite, une crédence multicolore, une crédence en carreau de verre, un électroménager en acier inoxydable, un sol en ardoise, îlot, un sol multicolore et un plan de travail multicolore.
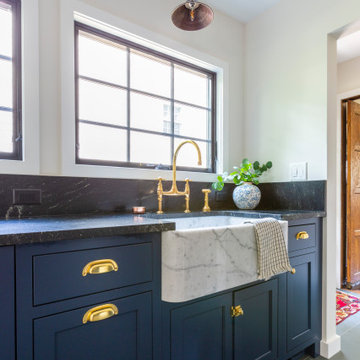
Marble farmhouse sink is highlighted on this window wall with pendant accent lighting.
Idée de décoration pour une petite cuisine en U fermée avec un évier de ferme, un placard à porte shaker, des portes de placard bleues, un plan de travail en granite, une crédence blanche, un électroménager blanc, un sol en ardoise, aucun îlot, un sol gris et plan de travail noir.
Idée de décoration pour une petite cuisine en U fermée avec un évier de ferme, un placard à porte shaker, des portes de placard bleues, un plan de travail en granite, une crédence blanche, un électroménager blanc, un sol en ardoise, aucun îlot, un sol gris et plan de travail noir.
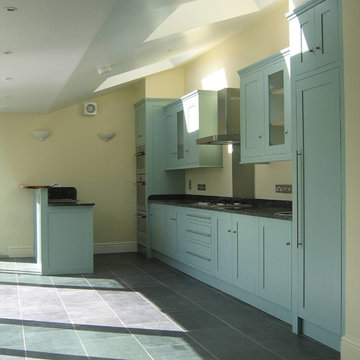
Contemporary shaker Kitchen featuring hand painted cabinets, granite work surfaces
Réalisation d'une très grande cuisine ouverte linéaire et encastrable design avec un évier 2 bacs, un placard à porte shaker, des portes de placard bleues, un plan de travail en granite, une crédence noire, une crédence en dalle de pierre, un sol en ardoise et une péninsule.
Réalisation d'une très grande cuisine ouverte linéaire et encastrable design avec un évier 2 bacs, un placard à porte shaker, des portes de placard bleues, un plan de travail en granite, une crédence noire, une crédence en dalle de pierre, un sol en ardoise et une péninsule.
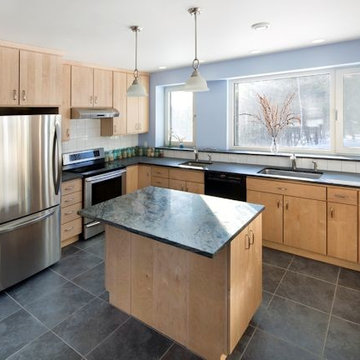
Cette image montre une cuisine américaine traditionnelle en L et bois clair de taille moyenne avec un évier encastré, un placard à porte plane, un plan de travail en granite, une crédence blanche, une crédence en céramique, un électroménager en acier inoxydable, un sol en ardoise et une péninsule.
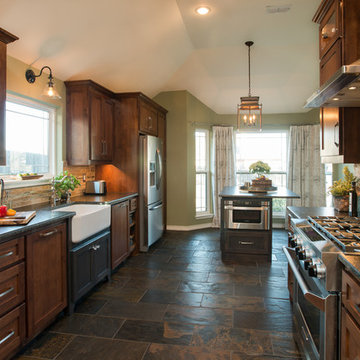
Natural elements feature oblong slate flooring and stacked stone for the backsplash. The updated appliances in this kitchen remodel now satisfy the chef’s cooking desires and the family’s palette. A high-end 36” six-burner Thermador range and vent hood allow for greater creative cooking for the family of this North Richland Hills home.
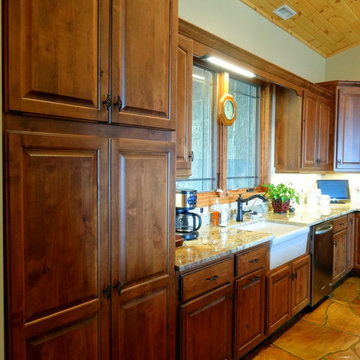
Photo By: Heather Taylor
Idées déco pour une cuisine ouverte montagne en L et bois foncé de taille moyenne avec un évier de ferme, un placard avec porte à panneau surélevé, un plan de travail en granite, une crédence multicolore, une crédence en céramique, un électroménager en acier inoxydable, un sol en ardoise et une péninsule.
Idées déco pour une cuisine ouverte montagne en L et bois foncé de taille moyenne avec un évier de ferme, un placard avec porte à panneau surélevé, un plan de travail en granite, une crédence multicolore, une crédence en céramique, un électroménager en acier inoxydable, un sol en ardoise et une péninsule.
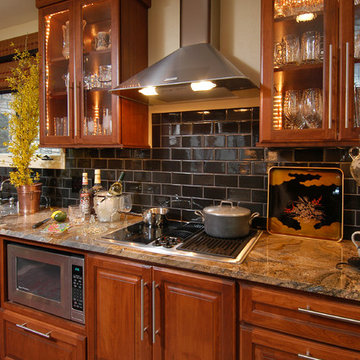
Aménagement d'une petite cuisine ouverte linéaire classique en bois foncé avec un évier encastré, un placard avec porte à panneau surélevé, un plan de travail en granite, une crédence noire, une crédence en carrelage métro, un électroménager en acier inoxydable, un sol en ardoise et aucun îlot.
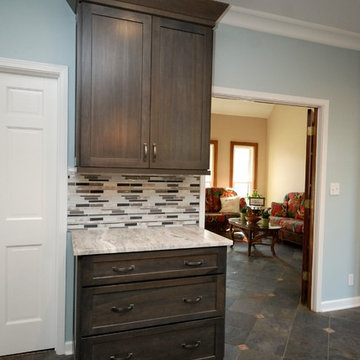
Idées déco pour une cuisine américaine classique en U de taille moyenne avec un évier encastré, un placard à porte shaker, des portes de placard grises, un plan de travail en granite, une crédence multicolore, une crédence en carreau briquette, un électroménager en acier inoxydable, un sol en ardoise, îlot et un sol multicolore.
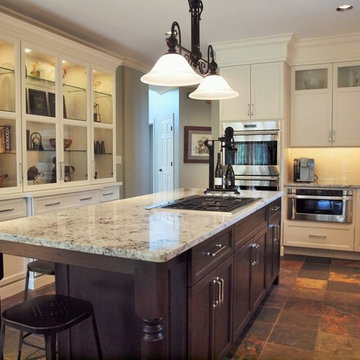
Cette photo montre une cuisine américaine chic en L de taille moyenne avec un évier encastré, un placard à porte shaker, des portes de placard blanches, un plan de travail en granite, une crédence blanche, une crédence en céramique, un électroménager en acier inoxydable, un sol en ardoise, îlot et un sol multicolore.
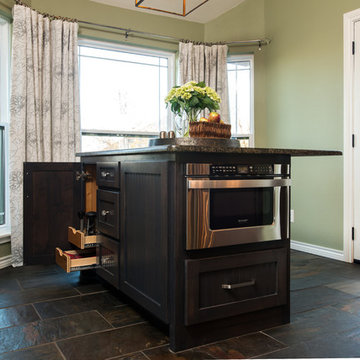
New energy efficient windows with a prairie style grid pattern continue the farmhouse look in the kitchen and breakfast rooms, providing natural light, coordinating with the kitchen design.
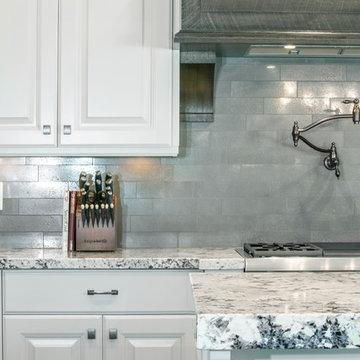
Idée de décoration pour une cuisine américaine champêtre en U de taille moyenne avec un évier de ferme, un placard avec porte à panneau surélevé, des portes de placard blanches, un plan de travail en granite, une crédence grise, une crédence en carrelage métro, un électroménager en acier inoxydable, un sol en ardoise, îlot et un plan de travail multicolore.
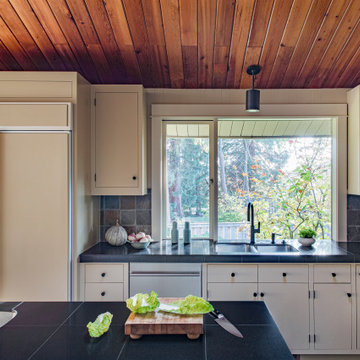
Builder installed kitchen in 2002 was stripped of inappropriate trim and therefore original ceiling was revealed. New stainless steel backsplash and hood and vent wrap was designed. Shaker style cabinets had their insets filled in so that era appropriate flat front cabinets were the finished look.
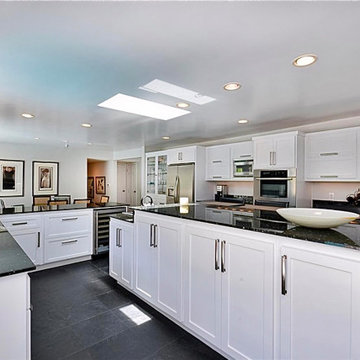
A bearing wall between the dining area and the kitchen -as seen here- was removed. Two skylights were installed over the prep and cooking areas. Shaker cabinets convey a clean yet classic feel. A substantial island doubles as a breakfast bar which sits four. There are numerous cabinets to store dishes, dinnerware and all necessary utensils. Slate flooring, black and silver granite countertops and iridescent glass mosaic backsplashes complete the design scheme..
Idées déco de cuisines avec un plan de travail en granite et un sol en ardoise
7