Idées déco de cuisines avec un plan de travail en inox et différents designs de plafond
Trier par :
Budget
Trier par:Populaires du jour
121 - 140 sur 1 132 photos
1 sur 3
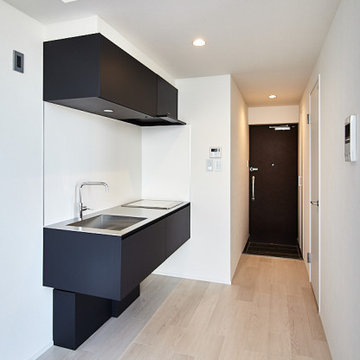
Cette image montre une petite cuisine américaine linéaire design avec un sol en contreplaqué, un sol beige, un plafond en papier peint, un évier intégré, un placard à porte affleurante, des portes de placard noires, un plan de travail en inox, une crédence blanche, une crédence en feuille de verre et un électroménager noir.
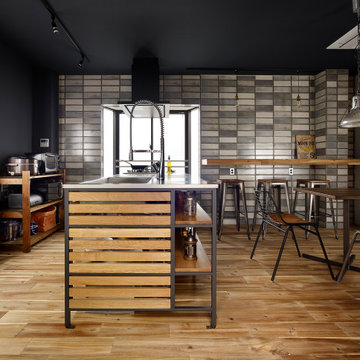
Idée de décoration pour une cuisine ouverte linéaire urbaine avec un placard sans porte, un plan de travail en inox, un sol en bois brun et un plafond en lambris de bois.
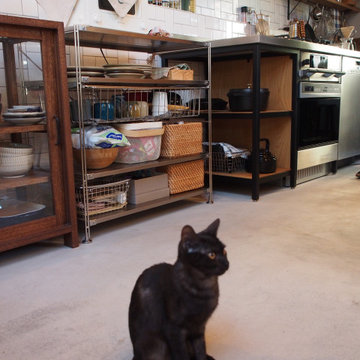
Cette image montre une cuisine ouverte linéaire urbaine avec un évier intégré, un placard sans porte, des portes de placard grises, un plan de travail en inox, une crédence métallisée, un électroménager noir, sol en béton ciré, îlot, un sol gris, un plan de travail gris et poutres apparentes.
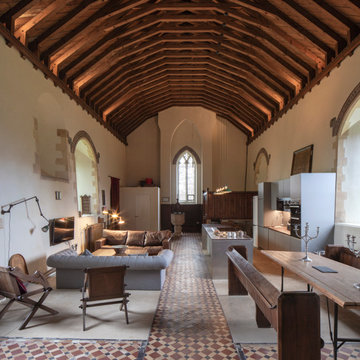
Cette photo montre une cuisine américaine encastrable éclectique en U de taille moyenne avec un placard à porte plane, des portes de placard grises, un plan de travail en inox, îlot, un plan de travail gris, un évier posé, une crédence beige, un sol en calcaire, un sol multicolore et un plafond voûté.
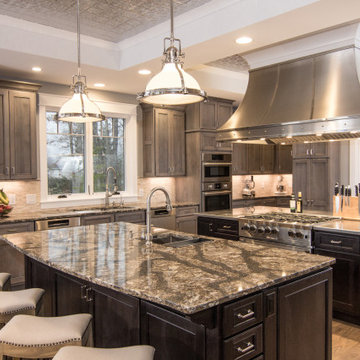
A large lake house kitchen with the main goal of being able to accommodate entertaining. Two large islands allow plenty of countertop space to prepare food and offer areas for guests to gather around. One island employs a stainless steel countertop specifically for food prep. Coffered ceiling was the final touch on this majestic space.
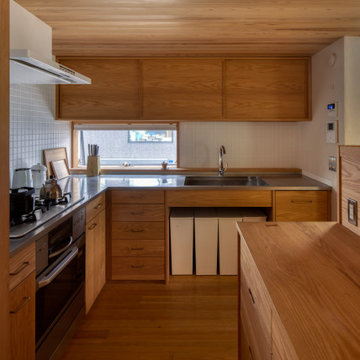
Exemple d'une cuisine ouverte en L de taille moyenne avec un évier intégré, un plan de travail en inox, une crédence en bois, un électroménager en acier inoxydable, parquet peint, îlot et un plafond en bois.

キッチンカウンターは、子どもが勉強をしたり、在宅の仕事スペースとしても使えるような造りにしました。
アーチ型の開口の奥は水廻りとパントリーで回遊式になっています。
(写真 傍島利浩)
Idées déco pour une petite cuisine ouverte parallèle moderne en bois brun avec un évier intégré, un placard à porte plane, un plan de travail en inox, une crédence blanche, un électroménager en acier inoxydable, un sol en bois brun, îlot, un sol marron et un plafond en lambris de bois.
Idées déco pour une petite cuisine ouverte parallèle moderne en bois brun avec un évier intégré, un placard à porte plane, un plan de travail en inox, une crédence blanche, un électroménager en acier inoxydable, un sol en bois brun, îlot, un sol marron et un plafond en lambris de bois.
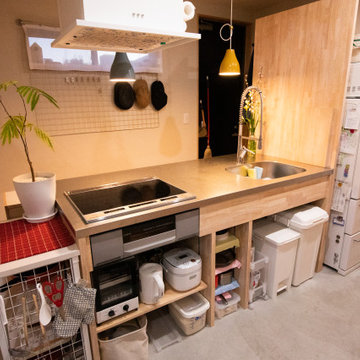
天板はトヨウラ、下部は大工工事
Aménagement d'une petite cuisine linéaire scandinave en bois clair fermée avec un évier encastré, un placard sans porte, un plan de travail en inox, un électroménager en acier inoxydable, sol en béton ciré, une péninsule, un sol gris et un plafond en papier peint.
Aménagement d'une petite cuisine linéaire scandinave en bois clair fermée avec un évier encastré, un placard sans porte, un plan de travail en inox, un électroménager en acier inoxydable, sol en béton ciré, une péninsule, un sol gris et un plafond en papier peint.
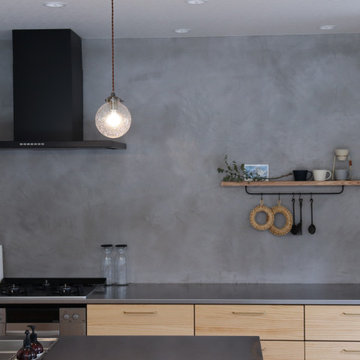
キッチンの壁にモールテックスを使用しモダンな空間に。
Aménagement d'une petite cuisine ouverte parallèle moderne avec un évier intégré, un plan de travail en inox et un plafond en papier peint.
Aménagement d'une petite cuisine ouverte parallèle moderne avec un évier intégré, un plan de travail en inox et un plafond en papier peint.
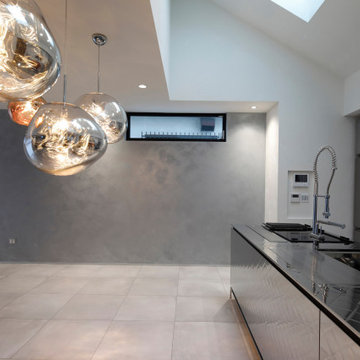
Inspiration pour une cuisine ouverte linéaire et noire et bois urbaine en inox avec un évier 1 bac, un placard à porte vitrée, un plan de travail en inox, une crédence métallisée, une crédence en dalle métallique, un électroménager noir, un sol en carrelage de céramique, îlot, un sol gris et un plafond voûté.
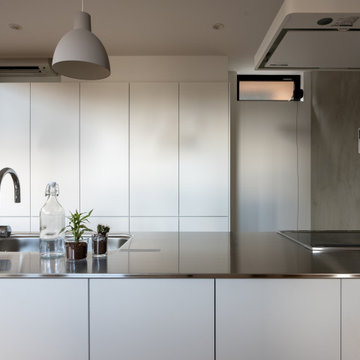
Inspiration pour une petite cuisine ouverte grise et blanche nordique avec un placard à porte plane, des portes de placard blanches, un plan de travail en inox, une crédence grise, une crédence en carrelage de pierre, un sol en contreplaqué, îlot, un sol marron, un plan de travail blanc, un plafond en papier peint, un évier intégré et un électroménager blanc.
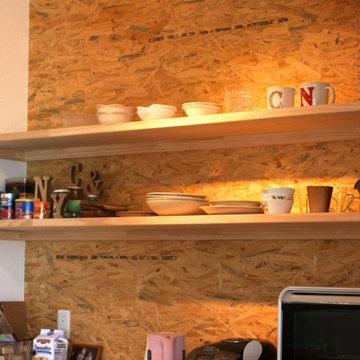
キッチン奥の食器棚。普段使うお皿がそのままインテリアになります。壁にOSB材を用いることでラフな雰囲気に。
Exemple d'une cuisine ouverte linéaire bord de mer en bois vieilli de taille moyenne avec un placard sans porte, un plan de travail en inox, parquet peint, îlot, un sol marron et un plafond en papier peint.
Exemple d'une cuisine ouverte linéaire bord de mer en bois vieilli de taille moyenne avec un placard sans porte, un plan de travail en inox, parquet peint, îlot, un sol marron et un plafond en papier peint.
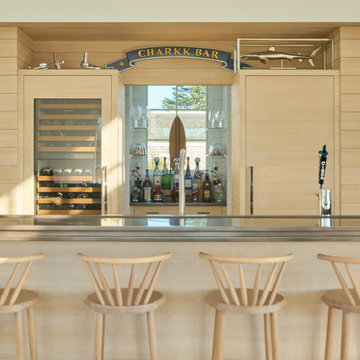
Welcome to the ultimate surf bar. This pool house with sweeping views of Nantucket was designed for entertaining – no detail was overlooked. Bleached white oak cubbies in the entry lead into the great room with an expansive bar that seats 8. A full true working bar, it boasts custom stainless steel countertops that integrate into a sink with speed rack, as well as beer taps for a kegerator and an icemaker. Gleaming floating glass shelves are flanked by a wine cooler and paneled freezer/refrigeration unit. Shiplap walls frame the space while the retractable doors open to provide sweeping views of Nantucket. The catering kitchen is located behind the main bar, featuring a 146 bottle wine cooler, AV closet, pantry for storage, and a secondary bar.

Inspiration pour une cuisine ouverte minimaliste avec un évier intégré, un placard à porte affleurante, des portes de placard blanches, un plan de travail en inox, une crédence blanche, un électroménager blanc, un sol en carrelage de céramique, îlot, un sol gris et poutres apparentes.
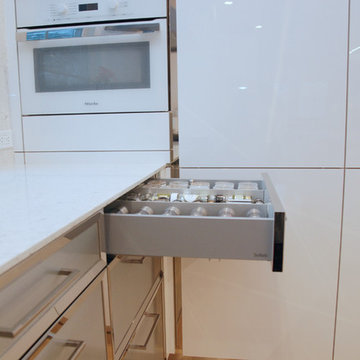
Robin Bailey
Cette image montre une très grande cuisine ouverte urbaine en L avec un évier encastré, un placard à porte plane, des portes de placard blanches, un plan de travail en inox, une crédence blanche, un électroménager en acier inoxydable, parquet clair, îlot, un plan de travail blanc et un plafond à caissons.
Cette image montre une très grande cuisine ouverte urbaine en L avec un évier encastré, un placard à porte plane, des portes de placard blanches, un plan de travail en inox, une crédence blanche, un électroménager en acier inoxydable, parquet clair, îlot, un plan de travail blanc et un plafond à caissons.
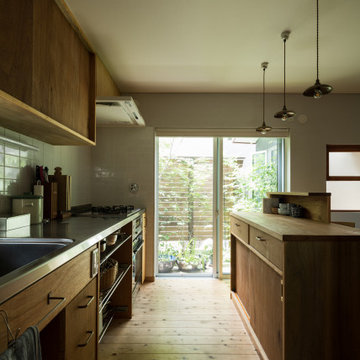
Cette photo montre une cuisine américaine parallèle en bois foncé avec un placard à porte affleurante, un plan de travail en inox, parquet clair, îlot, un sol beige et un plafond en papier peint.
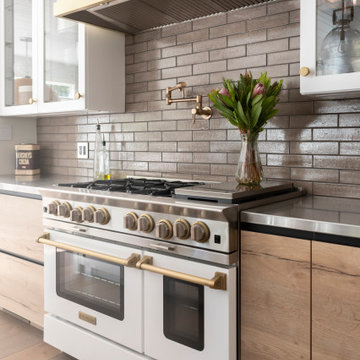
A Bluestar range and custom Rangecraft hood add elegance and luxury to the kitchen.
Inspiration pour une cuisine ouverte chalet en L de taille moyenne avec un évier encastré, un placard à porte vitrée, des portes de placard blanches, un plan de travail en inox, une crédence marron, une crédence en céramique, un électroménager de couleur, parquet clair, 2 îlots, un sol beige et un plafond en bois.
Inspiration pour une cuisine ouverte chalet en L de taille moyenne avec un évier encastré, un placard à porte vitrée, des portes de placard blanches, un plan de travail en inox, une crédence marron, une crédence en céramique, un électroménager de couleur, parquet clair, 2 îlots, un sol beige et un plafond en bois.
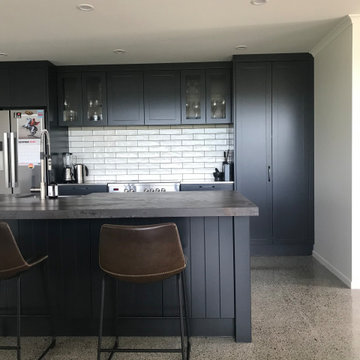
Rustic/ Traditional kitchen with custom shaker doors and tongue and groove paneling. Lacquered finish in Resene Element. Dekton chunky island benchtop and stainless steel back benchtop.
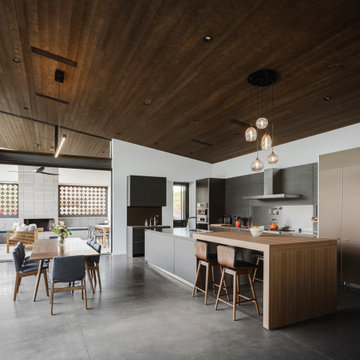
Photo by Roehner + Ryan
Idée de décoration pour une cuisine ouverte minimaliste en L avec un évier intégré, un placard à porte plane, des portes de placard noires, un plan de travail en inox, un électroménager en acier inoxydable, sol en béton ciré, îlot et un plafond en bois.
Idée de décoration pour une cuisine ouverte minimaliste en L avec un évier intégré, un placard à porte plane, des portes de placard noires, un plan de travail en inox, un électroménager en acier inoxydable, sol en béton ciré, îlot et un plafond en bois.
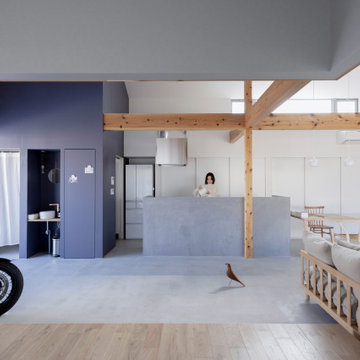
通り抜ける土間のある家
滋賀県野洲市の古くからの民家が立ち並ぶ敷地で530㎡の敷地にあった、古民家を解体し、住宅を新築する計画となりました。
南面、東面は、既存の民家が立ち並んでお、西側は、自己所有の空き地と、隣接して
同じく空き地があります。どちらの敷地も道路に接することのない敷地で今後、住宅を
建築する可能性は低い。このため、西面に開く家を計画することしました。
ご主人様は、バイクが趣味ということと、土間も希望されていました。そこで、
入り口である玄関から西面の空地に向けて住居空間を通り抜けるような開かれた
空間が作れないかと考えました。
この通り抜ける土間空間をコンセプト計画を行った。土間空間を中心に収納や居室部分
を配置していき、外と中を感じられる空間となってる。
広い敷地を生かし、平屋の住宅の計画となっていて東面から吹き抜けを通し、光を取り入れる計画となっている。西面は、大きく軒を出し、西日の対策と外部と内部を繋げる軒下空間
としています。
建物の奥へ行くほどプライベート空間が保たれる計画としています。
北側の玄関から西側のオープン敷地へと通り抜ける土間は、そこに訪れる人が自然と
オープンな敷地へと誘うような計画となっています。土間を中心に開かれた空間は、
外との繋がりを感じることができ豊かな気持ちになれる建物となりました。
Idées déco de cuisines avec un plan de travail en inox et différents designs de plafond
7