Idées déco de cuisines avec un plan de travail en inox et différents designs de plafond
Trier par :
Budget
Trier par:Populaires du jour
101 - 120 sur 1 132 photos
1 sur 3
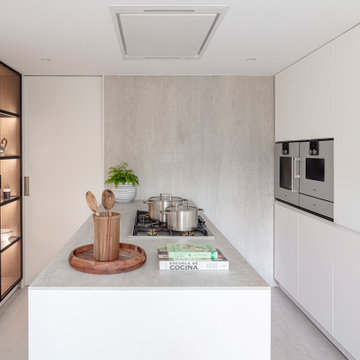
Cette photo montre une cuisine ouverte encastrable et grise et blanche moderne en U de taille moyenne avec un évier posé, un placard avec porte à panneau encastré, des portes de placard grises, un plan de travail en inox, une crédence grise, une crédence en pierre calcaire, parquet clair, une péninsule, un sol gris, un plan de travail gris et un plafond décaissé.
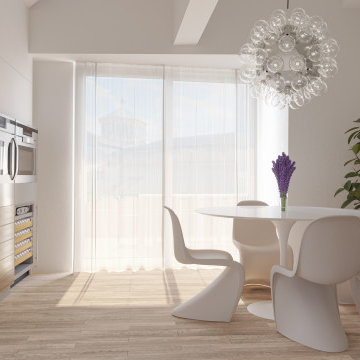
Idées déco pour une cuisine moderne en inox avec un plan de travail en inox, un électroménager en acier inoxydable, parquet clair et poutres apparentes.
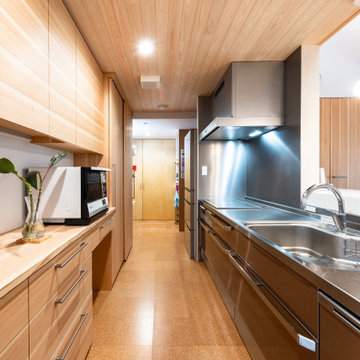
クリナップキッチン。バックセットはスギ材にて製作。
向こう側はパントリー。冷蔵庫の向こう側から玄関につながる。
Aménagement d'une cuisine linéaire et encastrable asiatique en bois clair fermée et de taille moyenne avec un évier intégré, un placard à porte plane, un plan de travail en inox, une crédence métallisée, un sol en liège et un plafond en bois.
Aménagement d'une cuisine linéaire et encastrable asiatique en bois clair fermée et de taille moyenne avec un évier intégré, un placard à porte plane, un plan de travail en inox, une crédence métallisée, un sol en liège et un plafond en bois.
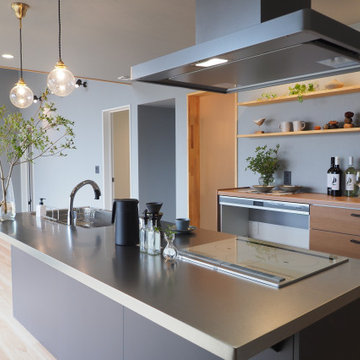
明るい自然光の入りキッチンダイニング。
窓の奥には海が広がります。
カップボードの上の棚は造作棚でお施主様のご要望に合わせて設置致しました。季節の小物を飾ったり食器を収納したりとスッキリと使用できます。
Exemple d'une cuisine ouverte linéaire moderne avec un évier encastré, un placard à porte plane, un plan de travail en inox, un sol en vinyl, îlot, un sol beige et un plafond en papier peint.
Exemple d'une cuisine ouverte linéaire moderne avec un évier encastré, un placard à porte plane, un plan de travail en inox, un sol en vinyl, îlot, un sol beige et un plafond en papier peint.

Exemple d'une cuisine parallèle nature avec un évier intégré, un placard à porte plane, des portes de placard grises, un plan de travail en inox, îlot, un sol gris, un plan de travail gris et poutres apparentes.
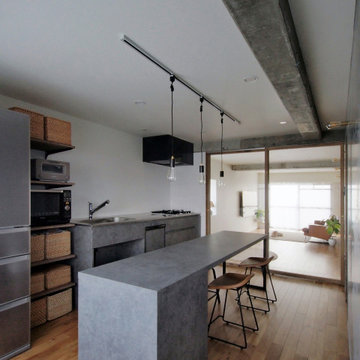
Exemple d'une petite cuisine américaine parallèle moderne avec un évier intégré, des portes de placard grises, un plan de travail en inox, une crédence blanche, un électroménager noir, îlot, un sol marron, un plan de travail gris et un plafond en papier peint.
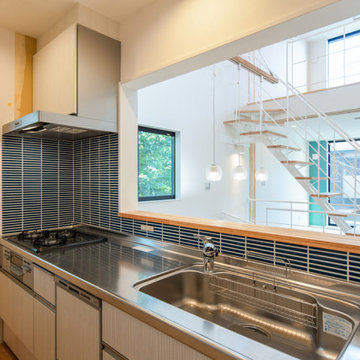
セミオープンのキッチンからは、家族の様子が見渡せる。
光の降り注ぐ明るい室内。
キッチンのタイルと、畳スペースのクロスは、グリーンでコーディネート。
Cette photo montre une petite cuisine américaine linéaire moderne avec un évier 1 bac, un placard à porte plane, des portes de placard blanches, un plan de travail en inox, une crédence verte, une crédence en céramique, un électroménager blanc, un sol en contreplaqué, aucun îlot, un sol beige et un plafond en papier peint.
Cette photo montre une petite cuisine américaine linéaire moderne avec un évier 1 bac, un placard à porte plane, des portes de placard blanches, un plan de travail en inox, une crédence verte, une crédence en céramique, un électroménager blanc, un sol en contreplaqué, aucun îlot, un sol beige et un plafond en papier peint.
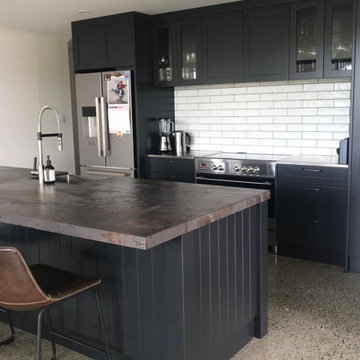
Rustic/ Traditional kitchen with custom shaker doors and tongue and groove paneling. Lacquered finish in Resene Element. Dekton chunky island benchtop and stainless steel back benchtop.
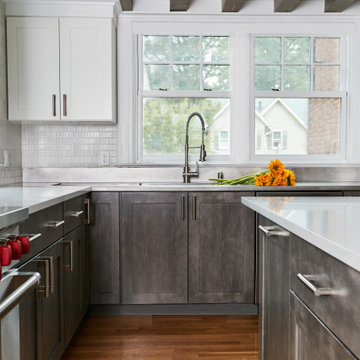
A real chef lives here! The hounds tooth upholstery on the chairs is a nod to the traditional chef's trousers! This home presented many challenges. the original kitchen was cut off from the home and was difficult to access with step up and steps down into the space. The cooking areas is the former mudroom, powder room and breakfast room all separated from each other and the kitchen. the hang out space was the location of the original kitchen. The exposed beams with beadboard ceiling in between was created to address the difference in floor and ceiling levels in the home.
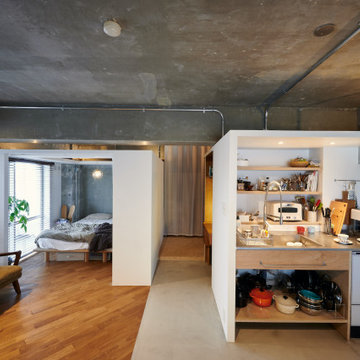
リビングとダイニング、キッチン、ベッドルームがゆるくつながっています。個室を家具の様につくり、ベッドルームの天井高さを抑えることでリビングの感覚的な解放感を持たせることを図りました。
Idées déco pour une cuisine ouverte linéaire industrielle de taille moyenne avec un évier intégré, un placard sans porte, des portes de placard beiges, un plan de travail en inox, une crédence blanche, une crédence en lambris de bois, un électroménager blanc, sol en béton ciré, aucun îlot, un sol gris, un plan de travail gris et un plafond en lambris de bois.
Idées déco pour une cuisine ouverte linéaire industrielle de taille moyenne avec un évier intégré, un placard sans porte, des portes de placard beiges, un plan de travail en inox, une crédence blanche, une crédence en lambris de bois, un électroménager blanc, sol en béton ciré, aucun îlot, un sol gris, un plan de travail gris et un plafond en lambris de bois.
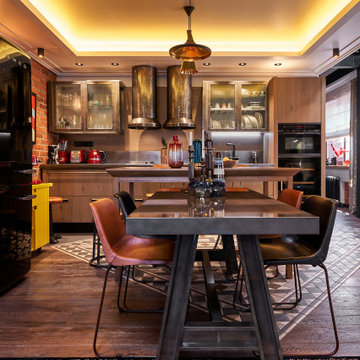
Inspiration pour une cuisine américaine linéaire urbaine de taille moyenne avec un évier intégré, un placard à porte plane, des portes de placard grises, un plan de travail en inox, une crédence grise, une crédence en bois, un électroménager noir, carreaux de ciment au sol, îlot, un sol multicolore, un plan de travail gris et un plafond décaissé.
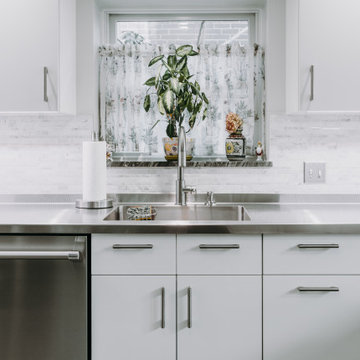
Blending commercial-grade appliances and countertops with modern cabinets has yielded a wonderful kitchen dynamic. The effortless class of the modern cabinets with the functionality of commercial countertops is something that we were so excited to provide to our client. They have since told us they are so glad they went with stainless steel.
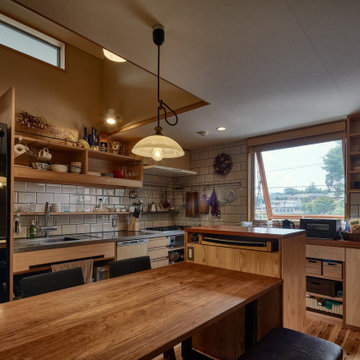
Inspiration pour une grande cuisine ouverte asiatique en L et bois brun avec un évier intégré, un placard à porte affleurante, un plan de travail en inox, une crédence blanche, une crédence en carreau de verre, un électroménager noir, un sol en contreplaqué, aucun îlot, un sol marron, un plan de travail marron et un plafond voûté.
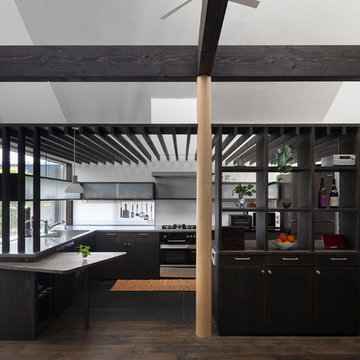
Idée de décoration pour une cuisine ouverte asiatique en U avec un évier intégré, un placard à porte plane, des portes de placard noires, un plan de travail en inox, un électroménager noir, une péninsule, un sol noir et un plan de travail gris.
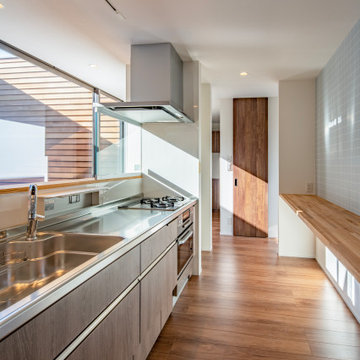
家族用シューズクローゼットルームから近い場所にキッチンがあるため、買い物をした際の運び入れ動線がスムーズになる。
Aménagement d'une cuisine ouverte linéaire contemporaine en bois brun de taille moyenne avec un évier intégré, un plan de travail en inox, une crédence marron, un sol en contreplaqué, îlot, un sol marron et un plafond en papier peint.
Aménagement d'une cuisine ouverte linéaire contemporaine en bois brun de taille moyenne avec un évier intégré, un plan de travail en inox, une crédence marron, un sol en contreplaqué, îlot, un sol marron et un plafond en papier peint.
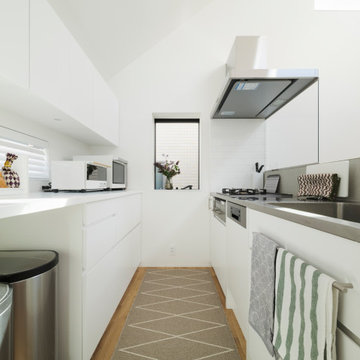
2階北側の最も斜線制限がきびしい場所。
北側のダイニングキッチンは、幅2870・奥行4320の約8畳のスペース。
お施主さんが所有されているテーブル・チェアを手前に配置して、奥にキッチンを設えようとすると、納まるキッチンカウンターの幅は、2870から通路幅を除いた残りの寸法=約2050となり、いわゆるシステムキッチンの既製サイズ(w2400など)では収まらず、空間をうまく使えません。
そこで、キッチンカウンター・キッチン背面収納とも、完全に特注のフルオーダーとして、詳細に検討。
カウンターはステンレスバイブレーション仕上げのシンク一体型、キッチンの腰壁はフレキシブルボードのザックリした質感、お施主さまがご要望されるガスコンロ・オイルガードやシンク、水栓器具、食器洗い機などがピッタリ納まるようにしました。
また、それぞれの引き出しの幅・高さ・奥行寸法も全て、お施主さまの収納イメージに応じたカタチに設えて、背面収納もご購入予定の冷蔵庫やお気に入りのゴミ箱などがピッタリ納まる寸法に。
ダイニングテーブル上部に吊るすペンダントライトについても、食事をする時に適切な高さとなるコードの長さを検討したり、とにかく、寸法に関して、一切の妥協を排して検討を行いました。
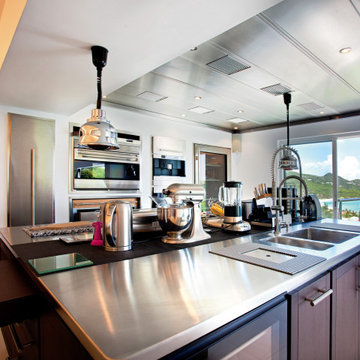
Une cuisine professionnelle à la maison
Une cuisine digne d’un restaurant, implantée aux Caraïbes
Un équipement professionnel
L’électroménager haut de gamme et professionnel est au centre de cette cuisine d’exception.
L'îlot monumental de cette cuisine aménagée offre un espace de travail digne d’un grand restaurant ainsi que l’intégration d’un ensemble d’appareils électroménager dernière génération : multiples fours, réfrigérateur vitré, machine à café, robots multifonctions, lampes chauffantes… La multiplicité des équipements professionnels a nécessité l’installation d’un plafond filtrant sur toute la pièce, permettant ainsi une aspiration efficace.
Cette cuisine d’exception offre un espace dédié aux passionnés avec une vue imprenable sur la mer : de quoi faire rêver et réveiller votre créativité culinaire.
Un bar pour compléter la cuisine
En parallèle de la cuisine sur mesure, nous avons conçu et équipé le bar près de la piscine.
Il offre la possibilité de rangement des boissons au frais, de préparer des cocktails, une mise en valeur de la collection de spiritueux d’exception… Mêlant praticité, fonctionnalité et esthétique.
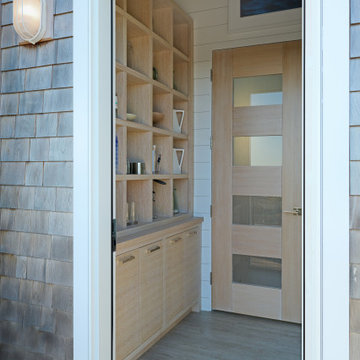
Welcome to the ultimate surf bar. This pool house with sweeping views of Nantucket was designed for entertaining – no detail was overlooked. Bleached white oak cubbies in the entry lead into the great room with an expansive bar that seats 8. A full true working bar, it boasts custom stainless steel countertops that integrate into a sink with speed rack, as well as beer taps for a kegerator and an icemaker. Gleaming floating glass shelves are flanked by a wine cooler and paneled freezer/refrigeration unit. Shiplap walls frame the space while the retractable doors open to provide sweeping views of Nantucket. The catering kitchen is located behind the main bar, featuring a 146 bottle wine cooler, AV closet, pantry for storage, and a secondary bar.
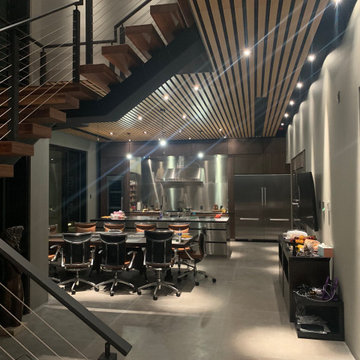
Idées déco pour une grande cuisine américaine beige et blanche moderne en L et bois brun avec un évier 1 bac, un placard à porte plane, un plan de travail en inox, une crédence métallisée, un électroménager en acier inoxydable, un sol en marbre, îlot, un sol gris et un plafond en bois.
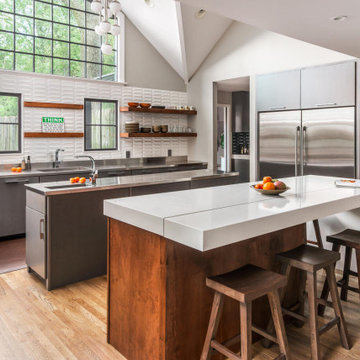
Idées déco pour une cuisine contemporaine en L avec un placard à porte plane, des portes de placard grises, un plan de travail en inox, une crédence blanche, un électroménager en acier inoxydable, un sol en bois brun, 2 îlots, un sol marron, un plan de travail gris et un plafond voûté.
Idées déco de cuisines avec un plan de travail en inox et différents designs de plafond
6