Idées déco de cuisines avec un plan de travail en inox et différents designs de plafond
Trier par :
Budget
Trier par:Populaires du jour
21 - 40 sur 1 132 photos
1 sur 3
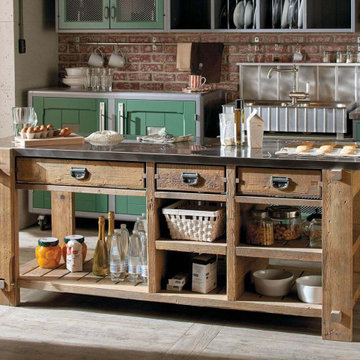
Kitchen island made entirely of Old pine, which aesthetically follows the old carpenter's bench, in fact comes with a chromed side clamp. Equipped with three through drawers in different sizes as well as open compartments. Galvanized metal handles. Ideal as a center room workbench in the kitchen, but also as a counter for presenting products of any kind.
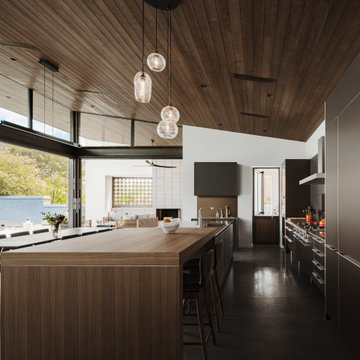
Photo by Roehner + Ryan
Exemple d'une cuisine ouverte moderne en L avec un évier intégré, un placard à porte plane, des portes de placard noires, un plan de travail en inox, un électroménager en acier inoxydable, sol en béton ciré, îlot et un plafond en bois.
Exemple d'une cuisine ouverte moderne en L avec un évier intégré, un placard à porte plane, des portes de placard noires, un plan de travail en inox, un électroménager en acier inoxydable, sol en béton ciré, îlot et un plafond en bois.
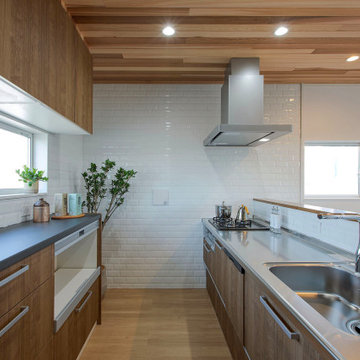
Aménagement d'une cuisine ouverte linéaire contemporaine en bois foncé avec un plan de travail en inox, une crédence blanche, une crédence en carreau de porcelaine, un électroménager en acier inoxydable, un sol marron, un plan de travail marron et un plafond en bois.
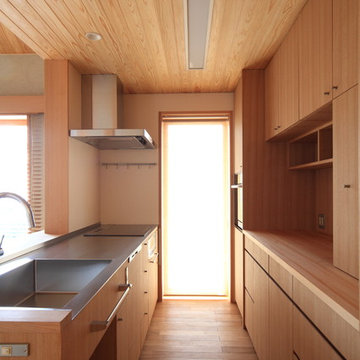
和モダンな雰囲気のタモ材のキッチン。すっきりとしていて収納力があり、使い勝手も良いキッチンです。
Cette image montre une cuisine en bois brun fermée avec un évier intégré, un placard à porte plane, un plan de travail en inox, une crédence blanche, un sol en bois brun, un sol beige, un plan de travail beige et un plafond en bois.
Cette image montre une cuisine en bois brun fermée avec un évier intégré, un placard à porte plane, un plan de travail en inox, une crédence blanche, un sol en bois brun, un sol beige, un plan de travail beige et un plafond en bois.

Die praktischen Features und die gewohnt exzellente Verarbeitung der Küche stehen in diesem Haus ausnahmsweise im Hintergrund. Hier überzeugt vor allem das gestalterische Konzept der Möbel auf Maß durch alle Räume hinweg.

The renovations to this home feature a bright and open, modern kitchen
Trent Bell Photography
Cette photo montre une cuisine américaine parallèle rétro avec un évier intégré, un placard à porte plane, des portes de placard blanches, un plan de travail en inox, une crédence métallisée, un électroménager en acier inoxydable, sol en béton ciré, îlot, un sol gris, un plan de travail blanc, un plafond en lambris de bois et fenêtre au-dessus de l'évier.
Cette photo montre une cuisine américaine parallèle rétro avec un évier intégré, un placard à porte plane, des portes de placard blanches, un plan de travail en inox, une crédence métallisée, un électroménager en acier inoxydable, sol en béton ciré, îlot, un sol gris, un plan de travail blanc, un plafond en lambris de bois et fenêtre au-dessus de l'évier.
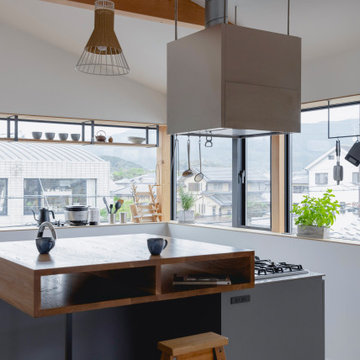
余白のある家
本計画は京都市左京区にある閑静な住宅街の一角にある敷地で既存の建物を取り壊し、新たに新築する計画。周囲は、低層の住宅が立ち並んでいる。既存の建物も同計画と同じ三階建て住宅で、既存の3階部分からは、周囲が開け開放感のある景色を楽しむことができる敷地となっていた。この開放的な景色を楽しみ暮らすことのできる住宅を希望されたため、三階部分にリビングスペースを設ける計画とした。敷地北面には、山々が開け、南面は、低層の住宅街の奥に夏は花火が見える風景となっている。その景色を切り取るかのような開口部を設け、窓際にベンチをつくり外との空間を繋げている。北側の窓は、出窓としキッチンスペースの一部として使用できるように計画とした。キッチンやリビングスペースの一部が外と繋がり開放的で心地よい空間となっている。
また、今回のクライアントは、20代であり今後の家族構成は未定である、また、自宅でリモートワークを行うため、居住空間のどこにいても、心地よく仕事ができるスペースも確保する必要があった。このため、既存の住宅のように当初から個室をつくることはせずに、将来の暮らしにあわせ可変的に部屋をつくれるような余白がふんだんにある空間とした。1Fは土間空間となっており、2Fまでの吹き抜け空間いる。現状は、広場とした外部と繋がる土間空間となっており、友人やペット飼ったりと趣味として遊べ、リモートワークでゆったりした空間となった。将来的には個室をつくったりと暮らしに合わせさまざまに変化することができる計画となっている。敷地の条件や、クライアントの暮らしに合わせるように変化するできる建物はクライアントとともに成長しつづけ暮らしによりそう建物となった。
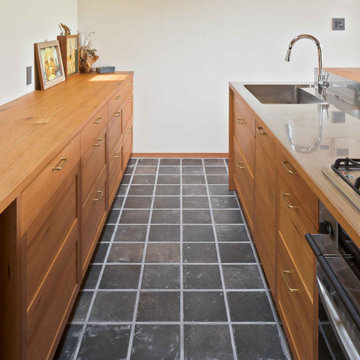
Réalisation d'une cuisine américaine parallèle minimaliste de taille moyenne avec un évier intégré, un placard à porte affleurante, des portes de placard marrons, un plan de travail en inox, une crédence métallisée, un sol en carrelage de porcelaine, une péninsule, un sol noir, un plan de travail marron et un plafond en lambris de bois.

Réalisation d'une cuisine linéaire et encastrable urbaine en bois brun avec un évier intégré, un placard à porte plane, un plan de travail en inox, un sol en bois brun, un sol marron, un plan de travail gris et poutres apparentes.
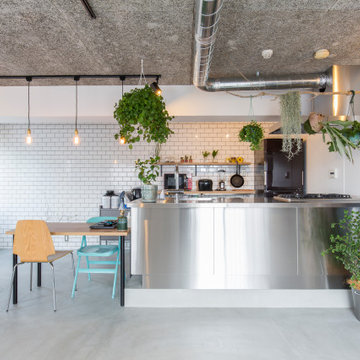
サンワカンパニーのオールステンレスのシステムキッチン
Réalisation d'une grande cuisine ouverte linéaire urbaine en inox avec un évier intégré, un placard à porte affleurante, un plan de travail en inox, un électroménager en acier inoxydable, sol en béton ciré, îlot et un plafond en bois.
Réalisation d'une grande cuisine ouverte linéaire urbaine en inox avec un évier intégré, un placard à porte affleurante, un plan de travail en inox, un électroménager en acier inoxydable, sol en béton ciré, îlot et un plafond en bois.

This coastal, contemporary Tiny Home features a warm yet industrial style kitchen with stainless steel counters and husky tool drawers with black cabinets. the silver metal counters are complimented by grey subway tiling as a backsplash against the warmth of the locally sourced curly mango wood windowsill ledge. I mango wood windowsill also acts as a pass-through window to an outdoor bar and seating area on the deck. Entertaining guests right from the kitchen essentially makes this a wet-bar. LED track lighting adds the right amount of accent lighting and brightness to the area. The window is actually a french door that is mirrored on the opposite side of the kitchen. This kitchen has 7-foot long stainless steel counters on either end. There are stainless steel outlet covers to match the industrial look. There are stained exposed beams adding a cozy and stylish feeling to the room. To the back end of the kitchen is a frosted glass pocket door leading to the bathroom. All shelving is made of Hawaiian locally sourced curly mango wood. A stainless steel fridge matches the rest of the style and is built-in to the staircase of this tiny home. Dish drying racks are hung on the wall to conserve space and reduce clutter.

Designed by Malia Schultheis and built by Tru Form Tiny. This Tiny Home features Blue stained pine for the ceiling, pine wall boards in white, custom barn door, custom steel work throughout, and modern minimalist window trim. The Cabinetry is Maple with stainless steel countertop and hardware. The backsplash is a glass and stone mix. It only has a 2 burner cook top and no oven. The washer/ drier combo is in the kitchen area. Open shelving was installed to maintain an open feel.
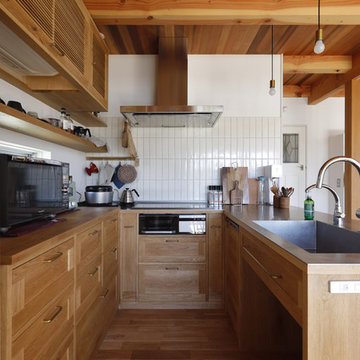
使うほどに味わいの増すナラ無垢材のオーダーキッチン。
Cette image montre une cuisine ouverte chalet en U et bois brun avec un évier intégré, un placard avec porte à panneau encastré, un plan de travail en inox, un sol en bois brun, un sol beige et poutres apparentes.
Cette image montre une cuisine ouverte chalet en U et bois brun avec un évier intégré, un placard avec porte à panneau encastré, un plan de travail en inox, un sol en bois brun, un sol beige et poutres apparentes.

自然と共に暮らす家-和モダンの平屋
木造・平屋、和モダンの一戸建て住宅。
田園風景の中で、「建築・デザイン」×「自然・アウトドア」が融合し、「豊かな暮らし」を実現する住まいです。
Réalisation d'une cuisine ouverte linéaire en bois brun avec un plan de travail en inox, une crédence blanche, une crédence en carreau de ciment, un électroménager en acier inoxydable, un sol en bois brun, une péninsule, un sol marron, un plan de travail gris et un plafond en bois.
Réalisation d'une cuisine ouverte linéaire en bois brun avec un plan de travail en inox, une crédence blanche, une crédence en carreau de ciment, un électroménager en acier inoxydable, un sol en bois brun, une péninsule, un sol marron, un plan de travail gris et un plafond en bois.
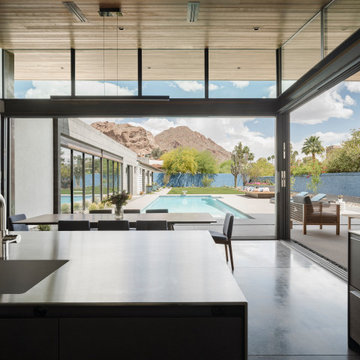
Photo by Roehner + Ryan
Idée de décoration pour une cuisine ouverte minimaliste en L avec un évier intégré, un placard à porte plane, des portes de placard noires, un plan de travail en inox, un électroménager en acier inoxydable, sol en béton ciré, îlot et un plafond en bois.
Idée de décoration pour une cuisine ouverte minimaliste en L avec un évier intégré, un placard à porte plane, des portes de placard noires, un plan de travail en inox, un électroménager en acier inoxydable, sol en béton ciré, îlot et un plafond en bois.

Thoughtful design and detailed craft combine to create this timelessly elegant custom home. The contemporary vocabulary and classic gabled roof harmonize with the surrounding neighborhood and natural landscape. Built from the ground up, a two story structure in the front contains the private quarters, while the one story extension in the rear houses the Great Room - kitchen, dining and living - with vaulted ceilings and ample natural light. Large sliding doors open from the Great Room onto a south-facing patio and lawn creating an inviting indoor/outdoor space for family and friends to gather.
Chambers + Chambers Architects
Stone Interiors
Federika Moller Landscape Architecture
Alanna Hale Photography

オープンなキッチンはオリジナルの製作家具とし、素材感を周囲に合わせました。
背面収納もキッチンと同じ素材で製作しました。
ダイニングテーブルを置かずにカウンターでご飯を食べたいというご家族に合わせ、キッチンの天板はフルフラットとし、奥行きを広くとりカウンターとして利用できるキッチンとしました。
視線が抜け、より開放的な広い空間に感じられます。

Idées déco pour une grande cuisine ouverte parallèle industrielle en bois vieilli avec un évier intégré, un placard sans porte, un plan de travail en inox, une crédence beige, une crédence en carrelage métro, un électroménager en acier inoxydable, parquet foncé, îlot, un sol marron et un plafond en bois.
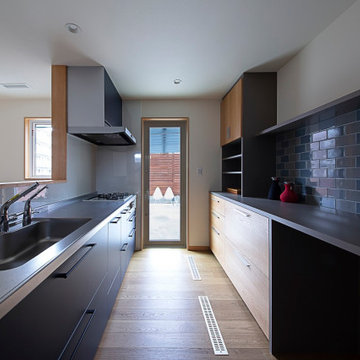
キッチンに合わせて収納は造作。キッチンから繋がるテラスリビングは朝食やBBQがしやすい設計に。目隠しのフェンスもプライベート空間を作り出しています。
Aménagement d'une cuisine ouverte linéaire scandinave de taille moyenne avec un placard à porte plane, des portes de placard bleues, un plan de travail en inox, une crédence bleue, une crédence en céramique, un électroménager en acier inoxydable, parquet clair, une péninsule, un plan de travail gris et un plafond en papier peint.
Aménagement d'une cuisine ouverte linéaire scandinave de taille moyenne avec un placard à porte plane, des portes de placard bleues, un plan de travail en inox, une crédence bleue, une crédence en céramique, un électroménager en acier inoxydable, parquet clair, une péninsule, un plan de travail gris et un plafond en papier peint.
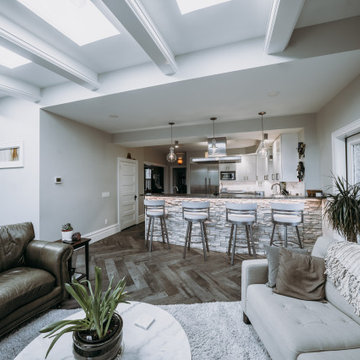
Blending commercial-grade appliances and countertops with modern cabinets has yielded a wonderful kitchen dynamic. The effortless class of the modern cabinets with the functionality of commercial countertops is something that we were so excited to provide to our client. They have since told us they are so glad they went with stainless steel.
Idées déco de cuisines avec un plan de travail en inox et différents designs de plafond
2