Idées déco de cuisines avec un plan de travail en inox et différents designs de plafond
Trier par :
Budget
Trier par:Populaires du jour
61 - 80 sur 1 132 photos
1 sur 3
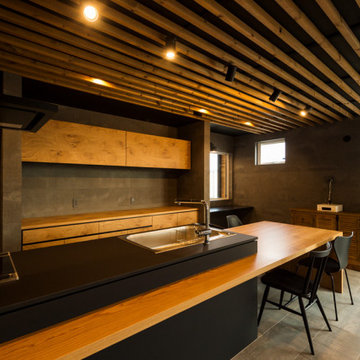
無機質な空間に木目のコントラストを基調としたダイニングキッチン。
Cette photo montre une cuisine ouverte linéaire industrielle en bois brun avec un plan de travail en inox, une crédence noire, aucun îlot, un sol gris, plan de travail noir et un plafond en bois.
Cette photo montre une cuisine ouverte linéaire industrielle en bois brun avec un plan de travail en inox, une crédence noire, aucun îlot, un sol gris, plan de travail noir et un plafond en bois.
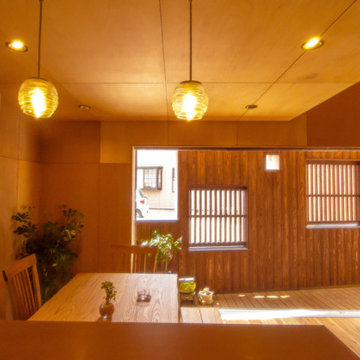
キッチンからダイニングを眺めた写真です。
大開口サッシを開けることで前庭と繋がって半屋外の一体的な空間となっています。
外からの視線はルーバーによって遮ることができます。
Exemple d'une cuisine ouverte moderne en L de taille moyenne avec un évier encastré, un placard à porte affleurante, des portes de placard marrons, un plan de travail en inox, un électroménager en acier inoxydable, parquet clair, une péninsule, un sol beige, un plan de travail marron et un plafond en bois.
Exemple d'une cuisine ouverte moderne en L de taille moyenne avec un évier encastré, un placard à porte affleurante, des portes de placard marrons, un plan de travail en inox, un électroménager en acier inoxydable, parquet clair, une péninsule, un sol beige, un plan de travail marron et un plafond en bois.
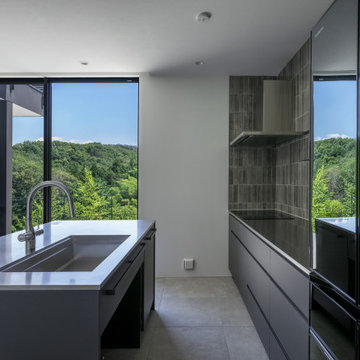
Exemple d'une cuisine ouverte parallèle et grise et noire tendance de taille moyenne avec un évier intégré, un placard à porte plane, des portes de placard noires, un plan de travail en inox, une crédence grise, une crédence en carreau de porcelaine, un électroménager noir, un sol en carrelage de porcelaine, îlot, un sol gris, plan de travail noir et un plafond en papier peint.
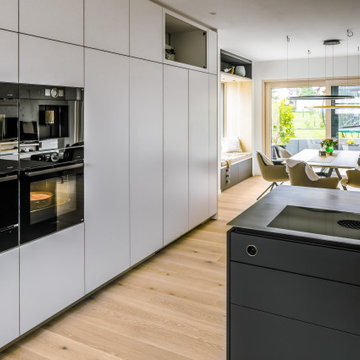
Hierbei entsteht ein rundum harmonischer Eindruck, der das Herz jedes Design-Profis höherschlagen lässt. Neben der modernen, zeitlosen Gestaltung sorgen Highlights wie ein versteckter Durchgang zum Haushaltsraum, integrierte Beleuchtung oder abgesetzte Grifflösungen für eine einwandfreie Praktikabilität in gewohnter Qualität.

This coastal, contemporary Tiny Home features a warm yet industrial style kitchen with stainless steel counters and husky tool drawers with black cabinets. the silver metal counters are complimented by grey subway tiling as a backsplash against the warmth of the locally sourced curly mango wood windowsill ledge. I mango wood windowsill also acts as a pass-through window to an outdoor bar and seating area on the deck. Entertaining guests right from the kitchen essentially makes this a wet-bar. LED track lighting adds the right amount of accent lighting and brightness to the area. The window is actually a french door that is mirrored on the opposite side of the kitchen. This kitchen has 7-foot long stainless steel counters on either end. There are stainless steel outlet covers to match the industrial look. There are stained exposed beams adding a cozy and stylish feeling to the room. To the back end of the kitchen is a frosted glass pocket door leading to the bathroom. All shelving is made of Hawaiian locally sourced curly mango wood. A stainless steel fridge matches the rest of the style and is built-in to the staircase of this tiny home. Dish drying racks are hung on the wall to conserve space and reduce clutter.
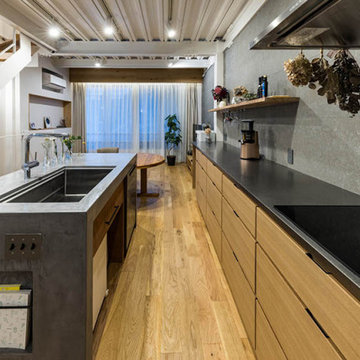
鉄骨造3階建のリノベーションプロジェクト
Exemple d'une cuisine ouverte parallèle tendance en bois brun avec un évier encastré, un plan de travail en inox, une crédence grise, une crédence en céramique, un électroménager noir, îlot, un plan de travail gris et poutres apparentes.
Exemple d'une cuisine ouverte parallèle tendance en bois brun avec un évier encastré, un plan de travail en inox, une crédence grise, une crédence en céramique, un électroménager noir, îlot, un plan de travail gris et poutres apparentes.
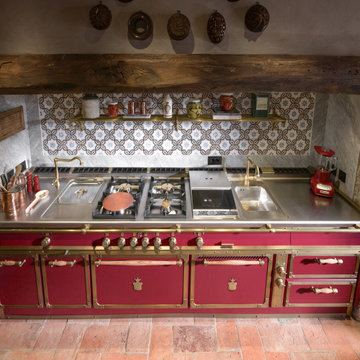
In the heart of Tuscany, in the countryside surrounding Florence, an old and finely restored farmhouse holds the latest project by Officine Gullo. The project results from the collaboration with the architects Carlo Ludovico Poccianti, Francesca Garagnani and Carlo De Pinto, owners of the well-known Florentine architects’ office Archflorence.
This creation, which by no coincidence is named Chianti Red & Burnished Brass, fits into a kitchen with warm tones, characterized by high durmast wooden beamed ceilings, old brick arches and traditional tile floor.
A unique and unmistakable style able to combine, in an impeccable way, the classical charm of forms, with an ancient style, and the more modern and elegant technologies available in your kitchen. It results in the pleasant feeling of living luxury and beauty in a place where any detail derives from research and handicraft manufacturing and where cooking tools are perfectly linked to those of a professional kitchen for top-quality catering.
This project consists of a cooktop with remarkable dimensions (cm 308 x 70) characterized by a highly thick top made of brushed steel and equipped with a pasta cooker, 4 highly performant gas burners, smooth frytop with gloss finishing, and a sink with a mixer made of burnished brass. The cooking appliance completes, in the lower part, with two big dimension ovens, a food warmer together with a container with a door and drawers. In the middle of the room an island is located, embellished by an elegant and practical 9.6 cm thick wooden top equipped with drawers, pull-out elements and doors. Above the island, there is a practical shelf holding pots made of burnished brass.
This place is embellished also by an enclosing woodwork wall with a grey finishing: inside, the refrigerator with the freezer stands
out equipped with a “home dialog” and a flap made of brass on the door protecting the control panel, and a built-in microwave oven.
The structure of the kitchen is made of stainless steel, highly thick, stove enamelled, with profiles and details made of brushed brass and wooden handles.
Like any creation by Officine Gullo, it is possible to fully customize the composition of the cooking appliances, from their dimensions to the composition of the hob, up to the engraving of handles or to colours.
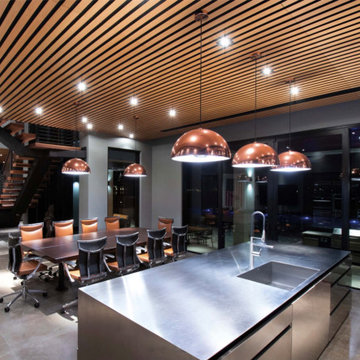
Cette image montre une grande cuisine américaine noire et bois minimaliste en L et inox avec un évier 1 bac, un placard à porte plane, un plan de travail en inox, une crédence métallisée, un électroménager en acier inoxydable, un sol en marbre, îlot, un sol gris et un plafond en bois.
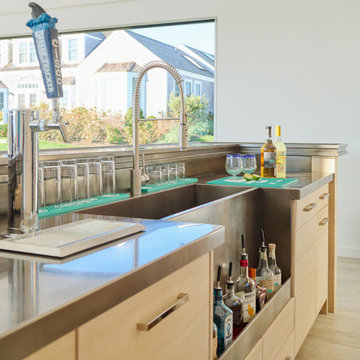
Welcome to the ultimate surf bar. This pool house with sweeping views of Nantucket was designed for entertaining – no detail was overlooked. Bleached white oak cubbies in the entry lead into the great room with an expansive bar that seats 8. A full true working bar, it boasts custom stainless steel countertops that integrate into a sink with speed rack, as well as beer taps for a kegerator and an icemaker. Gleaming floating glass shelves are flanked by a wine cooler and paneled freezer/refrigeration unit. Shiplap walls frame the space while the retractable doors open to provide sweeping views of Nantucket. The catering kitchen is located behind the main bar, featuring a 146 bottle wine cooler, AV closet, pantry for storage, and a secondary bar.
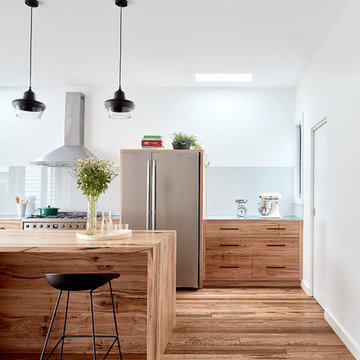
The custom timber kitchen with generous island and cooking bench. New Redgum Flooring is laid throughout the addition.
Cette photo montre une cuisine ouverte moderne en U et bois clair de taille moyenne avec un évier 2 bacs, un placard à porte shaker, un plan de travail en inox, une crédence métallisée, une crédence en feuille de verre, un électroménager en acier inoxydable, parquet clair, îlot, un sol marron et un plafond à caissons.
Cette photo montre une cuisine ouverte moderne en U et bois clair de taille moyenne avec un évier 2 bacs, un placard à porte shaker, un plan de travail en inox, une crédence métallisée, une crédence en feuille de verre, un électroménager en acier inoxydable, parquet clair, îlot, un sol marron et un plafond à caissons.
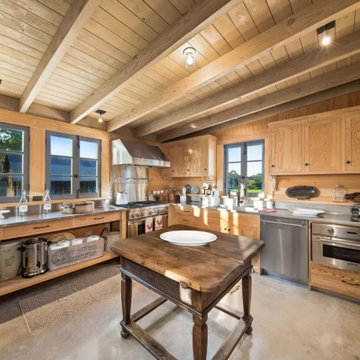
Reclaimed Sinker Cypress Custom Cabinetry and New Cypress Ceilings
Inspiration pour une cuisine chalet en L et bois brun fermée avec un évier encastré, un placard avec porte à panneau encastré, un plan de travail en inox, une crédence marron, une crédence en bois, un électroménager en acier inoxydable, sol en béton ciré, îlot, un sol gris, un plan de travail gris et un plafond voûté.
Inspiration pour une cuisine chalet en L et bois brun fermée avec un évier encastré, un placard avec porte à panneau encastré, un plan de travail en inox, une crédence marron, une crédence en bois, un électroménager en acier inoxydable, sol en béton ciré, îlot, un sol gris, un plan de travail gris et un plafond voûté.
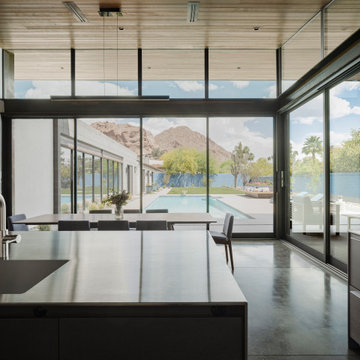
Photo by Roehner + Ryan
Idée de décoration pour une cuisine ouverte minimaliste en L avec un évier intégré, un placard à porte plane, des portes de placard noires, un plan de travail en inox, un électroménager en acier inoxydable, sol en béton ciré, îlot et un plafond en bois.
Idée de décoration pour une cuisine ouverte minimaliste en L avec un évier intégré, un placard à porte plane, des portes de placard noires, un plan de travail en inox, un électroménager en acier inoxydable, sol en béton ciré, îlot et un plafond en bois.
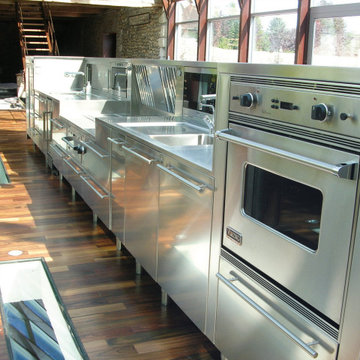
Un monolithe professionnel
Votre cuisiniste haut de gamme a réalisé une cuisine monolithique en inox dans une extension vitrée signée Rudy Ricciotti.
Rudy Ricciotti
Cet architecte de renom, maître du béton, a réalisé de nombreux bâtiments d’exception : le Mucem de Marseille, le Pavillon Noir d’Aix-en-Provence...
Un volume contenu
Notre volume d’inox est venu se positionner au centre de l’extension vitrée.
Il intègre un électroménager complet : fours, éviers, réfrigérateurs, lave-vaisselle, table de cuisson, hotte pour un équipement professionnel à la maison.
L’inox, une finition d’exception
Entièrement vêtue d’inox, cette cuisine a été réalisée par nos artisans.
Chaque façade a été polie pour un résultat satiné, offrant une élégance incroyable.
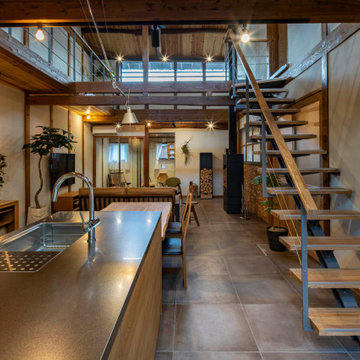
キッチンからリビング見返し。H鋼フレームの力桁階段を新設。(撮影:山田圭司郎)
Exemple d'une grande cuisine ouverte linéaire avec un sol gris, un plafond décaissé, un évier encastré, un placard à porte plane, des portes de placard marrons, un plan de travail en inox, un sol en carrelage de porcelaine et îlot.
Exemple d'une grande cuisine ouverte linéaire avec un sol gris, un plafond décaissé, un évier encastré, un placard à porte plane, des portes de placard marrons, un plan de travail en inox, un sol en carrelage de porcelaine et îlot.
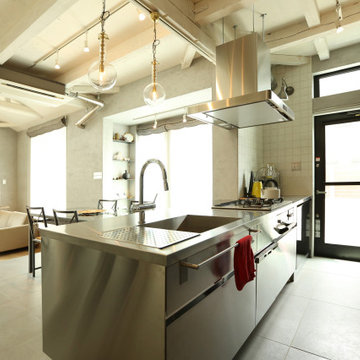
キッチンの背面収納は目隠しを設置し、スッキリとした印象に。
Aménagement d'une cuisine ouverte linéaire de taille moyenne avec un évier intégré, des portes de placard grises, un plan de travail en inox, une crédence grise, un électroménager noir, sol en béton ciré, îlot, un sol gris, un plan de travail gris et poutres apparentes.
Aménagement d'une cuisine ouverte linéaire de taille moyenne avec un évier intégré, des portes de placard grises, un plan de travail en inox, une crédence grise, un électroménager noir, sol en béton ciré, îlot, un sol gris, un plan de travail gris et poutres apparentes.
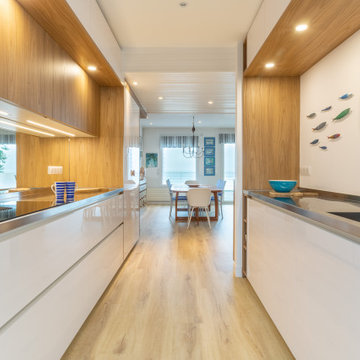
Modèle MAXIMA 2.2 sans poignées.
Façades en laque blanc brillant pour donner de la lumière.
Plans de travail en Inox Vittinox avec rebords anti-goutte et dosserets congés, le tout plié et soudé en une pièce.
Cuve d'évier électro-soudée au plan avec égouttoir intégré.
Meubles hauts, éléments ajourés et panneaux Noyer Miel pour apporter une touche de bois et de chaleur.
Table de cuisson BORA Pure.
Crédence miroir pour donner de la profondeur à cet espace "couloir".
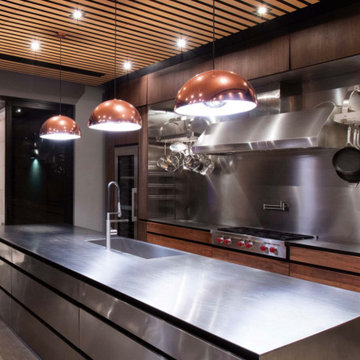
Idées déco pour une grande cuisine américaine noire et bois moderne en L et inox avec un évier 1 bac, un placard à porte plane, un plan de travail en inox, une crédence métallisée, un électroménager en acier inoxydable, un sol en marbre, îlot, un sol gris et un plafond en bois.
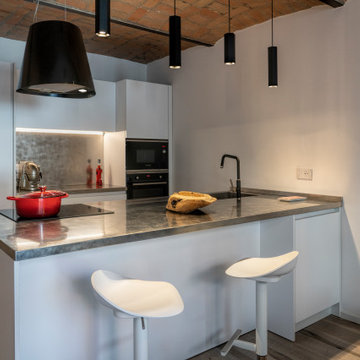
Inspiration pour une cuisine parallèle design avec un évier intégré, un placard à porte plane, des portes de placard blanches, un plan de travail en inox, une crédence métallisée, un électroménager noir, un sol en bois brun, une péninsule, un sol marron, un plan de travail gris et un plafond voûté.
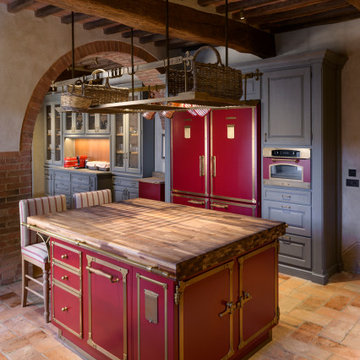
In the heart of Tuscany, in the countryside surrounding Florence, an old and finely restored farmhouse holds the latest project by Officine Gullo. The project results from the collaboration with the architects Carlo Ludovico Poccianti, Francesca Garagnani and Carlo De Pinto, owners of the well-known Florentine architects’ office Archflorence.
This creation, which by no coincidence is named Chianti Red & Burnished Brass, fits into a kitchen with warm tones, characterized by high durmast wooden beamed ceilings, old brick arches and traditional tile floor.
A unique and unmistakable style able to combine, in an impeccable way, the classical charm of forms, with an ancient style, and the more modern and elegant technologies available in your kitchen. It results in the pleasant feeling of living luxury and beauty in a place where any detail derives from research and handicraft manufacturing and where cooking tools are perfectly linked to those of a professional kitchen for top-quality catering.
This project consists of a cooktop with remarkable dimensions (cm 308 x 70) characterized by a highly thick top made of brushed steel and equipped with a pasta cooker, 4 highly performant gas burners, smooth frytop with gloss finishing, and a sink with a mixer made of burnished brass. The cooking appliance completes, in the lower part, with two big dimension ovens, a food warmer together with a container with a door and drawers. In the middle of the room an island is located, embellished by an elegant and practical 9.6 cm thick wooden top equipped with drawers, pull-out elements and doors. Above the island, there is a practical shelf holding pots made of burnished brass.
This place is embellished also by an enclosing woodwork wall with a grey finishing: inside, the refrigerator with the freezer stands
out equipped with a “home dialog” and a flap made of brass on the door protecting the control panel, and a built-in microwave oven.
The structure of the kitchen is made of stainless steel, highly thick, stove enamelled, with profiles and details made of brushed brass and wooden handles.
Like any creation by Officine Gullo, it is possible to fully customize the composition of the cooking appliances, from their dimensions to the composition of the hob, up to the engraving of handles or to colours.
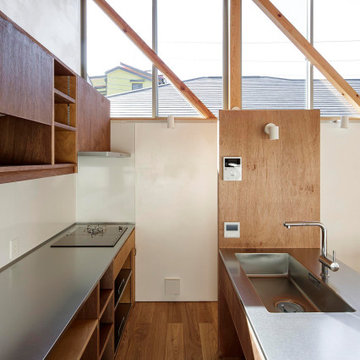
2列型キッチン。天板はステンレス、キッチンパネルはマグネットがつくようにホーローパネルを採用している。正面のラワン合板の壁の奥は冷蔵庫置場。
Photo:中村晃
Inspiration pour une petite cuisine américaine parallèle minimaliste en bois foncé avec un évier intégré, un placard sans porte, un plan de travail en inox, une crédence blanche, un électroménager noir, un sol en contreplaqué, îlot, un sol beige, un plan de travail marron et un plafond en bois.
Inspiration pour une petite cuisine américaine parallèle minimaliste en bois foncé avec un évier intégré, un placard sans porte, un plan de travail en inox, une crédence blanche, un électroménager noir, un sol en contreplaqué, îlot, un sol beige, un plan de travail marron et un plafond en bois.
Idées déco de cuisines avec un plan de travail en inox et différents designs de plafond
4