Idées déco de cuisines avec un plan de travail en terrazzo
Trier par :
Budget
Trier par:Populaires du jour
201 - 220 sur 1 409 photos
1 sur 3
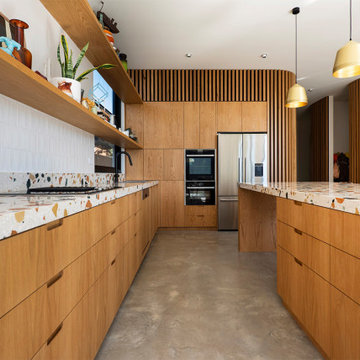
Custom terrazzo benchtop, oak veneer cupboards with hand pull cutouts for opening, curved walls with timber battens.
Idée de décoration pour une cuisine bohème en bois clair avec un évier 2 bacs, un plan de travail en terrazzo, une crédence blanche, une crédence en céramique, sol en béton ciré, un sol gris et un plan de travail multicolore.
Idée de décoration pour une cuisine bohème en bois clair avec un évier 2 bacs, un plan de travail en terrazzo, une crédence blanche, une crédence en céramique, sol en béton ciré, un sol gris et un plan de travail multicolore.
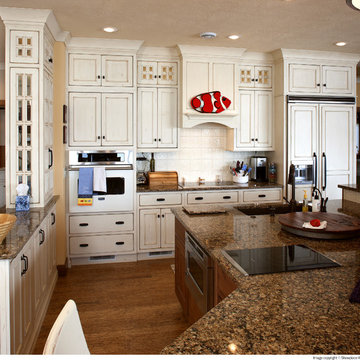
Idées déco pour une cuisine américaine montagne en L avec un évier encastré, un placard avec porte à panneau surélevé, des portes de placard blanches, un plan de travail en terrazzo, une crédence blanche, une crédence en carrelage métro, un électroménager en acier inoxydable, un sol en bois brun, îlot et un sol marron.
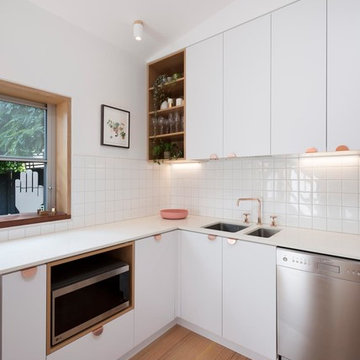
white walls, tiles & stone bench tops keep this compact kitchen warm & bright. Timber floors, window & door frames & open joinery add texture & contrast. Copper door pulls add a touch of lux.
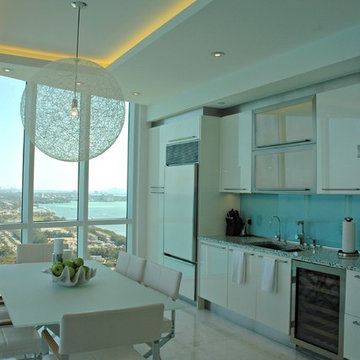
Cette photo montre une petite cuisine américaine linéaire et encastrable tendance avec un évier 2 bacs, un placard à porte plane, des portes de placard blanches, un plan de travail en terrazzo, une crédence bleue, une crédence en feuille de verre, un sol en marbre, aucun îlot et un sol beige.
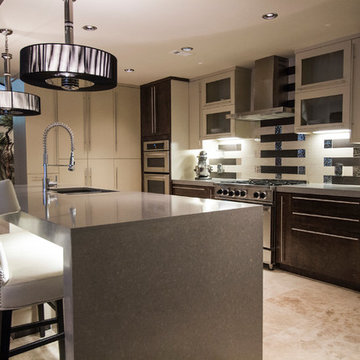
This Midcentury Modern Home was originally built in 1964. and was completely over-hauled and a seriously major renovation! We transformed 5 rooms into 1 great room and raised the ceiling by removing all the attic space. Initially, we wanted to keep the original terrazzo flooring throughout the house, but unfortunately we could not bring it back to life. This house is a 3200 sq. foot one story. We are still renovating, since this is my house...I will keep the pictures updated as we progress!

Réalisation d'une petite cuisine ouverte design en bois brun avec un évier encastré, un plan de travail en terrazzo, une crédence rose, une crédence en dalle de pierre, un électroménager noir, un sol en bois brun, îlot, un sol marron et un plan de travail rose.
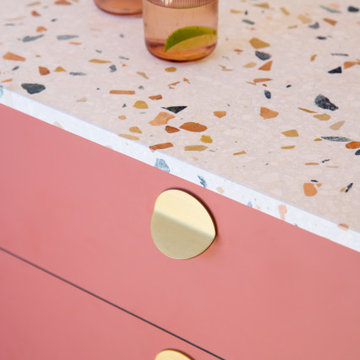
Terracotta cabinets with Brass Hardware: FOLD Collection
Aménagement d'une cuisine ouverte linéaire moderne avec un placard à porte plane, des portes de placard rose, un plan de travail en terrazzo et un plan de travail multicolore.
Aménagement d'une cuisine ouverte linéaire moderne avec un placard à porte plane, des portes de placard rose, un plan de travail en terrazzo et un plan de travail multicolore.
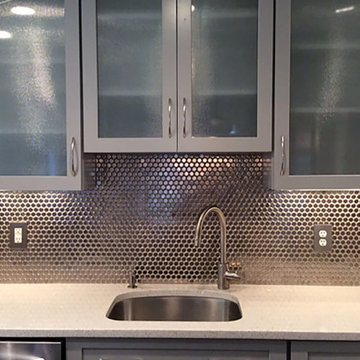
Réalisation d'une petite cuisine parallèle design avec un évier encastré, un placard à porte shaker, des portes de placard grises, un plan de travail en terrazzo, une crédence métallisée, une crédence en carreau de porcelaine, un électroménager en acier inoxydable et une péninsule.
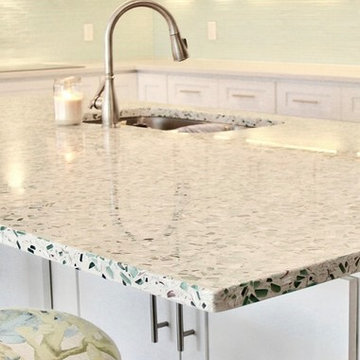
Exemple d'une cuisine bord de mer en L de taille moyenne avec un placard à porte shaker, des portes de placard blanches, un plan de travail en terrazzo, une crédence verte, un électroménager en acier inoxydable, îlot, un évier encastré, une crédence en carreau briquette, un sol en bois brun et un sol marron.
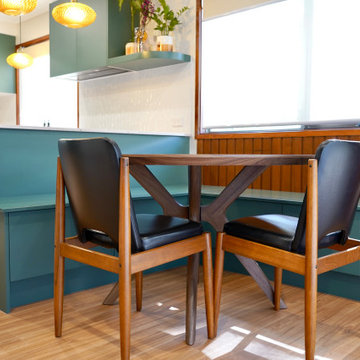
TREND SETTER
- Custom designed and manufactured cabinetry, in a moody matte green polyurethane
- Large custom bench seating area, with rollout drawers underneath
- Butlers pantry
- 20mm thick Terrazzo benchtop with a waterfall end
- Vertically stacked 'white gloss rectangle' tiled splashback
- Curved floating shelf
- Large rollout pantry
- Detailed bronze hardware, with backing plates
- Blum hardware
Sheree Bounassif, Kitchens by Emanuel
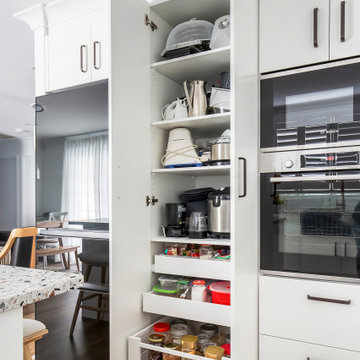
Aménagement d'une cuisine ouverte blanche et bois classique en U de taille moyenne avec un évier de ferme, un placard à porte plane, des portes de placard blanches, un plan de travail en terrazzo, une crédence blanche, une crédence en céramique, un électroménager noir, un sol en bois brun, îlot, un plan de travail multicolore et fenêtre au-dessus de l'évier.
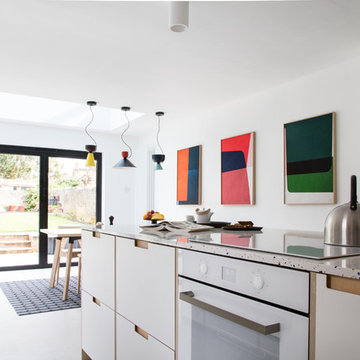
Exemple d'une cuisine ouverte parallèle moderne de taille moyenne avec un évier encastré, un placard à porte plane, des portes de placard blanches, un plan de travail en terrazzo, une crédence blanche, un électroménager en acier inoxydable, sol en béton ciré, îlot, un sol gris et un plan de travail blanc.
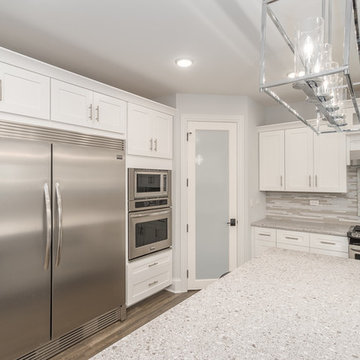
Cette image montre une grande cuisine américaine traditionnelle en U avec un évier encastré, des portes de placard blanches, un électroménager en acier inoxydable, îlot, un placard avec porte à panneau encastré, un plan de travail en terrazzo, une crédence grise, une crédence en carreau briquette, parquet clair, un sol gris et un plan de travail gris.
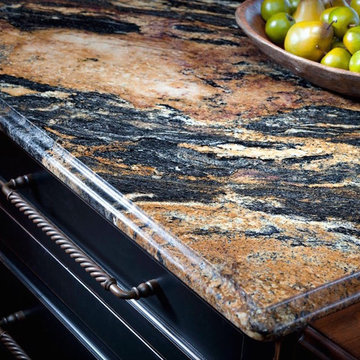
Idées déco pour une petite cuisine américaine linéaire montagne avec un évier encastré, un placard avec porte à panneau surélevé, des portes de placard noires, un plan de travail en terrazzo, une crédence en carreau de ciment, une crédence multicolore, un électroménager en acier inoxydable, parquet foncé, îlot et un sol marron.
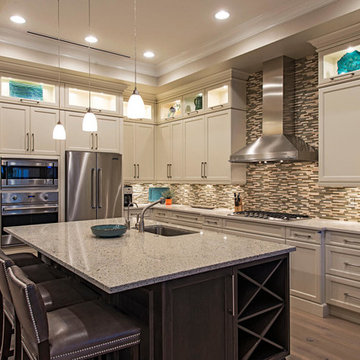
Interior Design Naples, FL
Réalisation d'une cuisine tradition en L fermée et de taille moyenne avec un évier encastré, un placard avec porte à panneau encastré, des portes de placard blanches, un plan de travail en terrazzo, une crédence multicolore, une crédence en carreau briquette, un électroménager en acier inoxydable, parquet clair, îlot et un sol beige.
Réalisation d'une cuisine tradition en L fermée et de taille moyenne avec un évier encastré, un placard avec porte à panneau encastré, des portes de placard blanches, un plan de travail en terrazzo, une crédence multicolore, une crédence en carreau briquette, un électroménager en acier inoxydable, parquet clair, îlot et un sol beige.
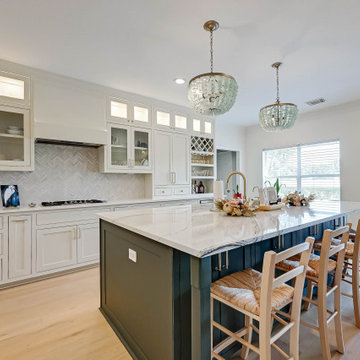
The kitchen was completely redesigned. We removed one wall, making a major structural change. Put a new beam for structural support, opening the kitchen. New cabinets with insert doors, new island design, new countertops and backsplash.

Inspiration pour une cuisine ouverte nordique en L de taille moyenne avec un évier 1 bac, des portes de placards vertess, un plan de travail en terrazzo, une crédence beige, une crédence en carreau de porcelaine, un électroménager en acier inoxydable, un sol en bois brun, îlot, un sol marron et un plan de travail beige.
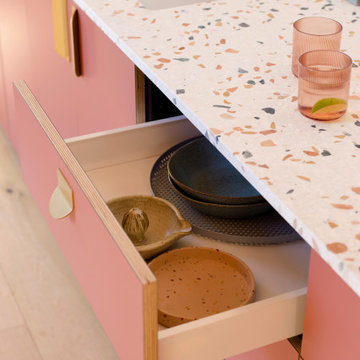
Terracotta cabinets with Brass Hardware: FOLD Collection
Idées déco pour une cuisine ouverte linéaire moderne avec un placard à porte plane, des portes de placard rose, un plan de travail en terrazzo et un plan de travail multicolore.
Idées déco pour une cuisine ouverte linéaire moderne avec un placard à porte plane, des portes de placard rose, un plan de travail en terrazzo et un plan de travail multicolore.
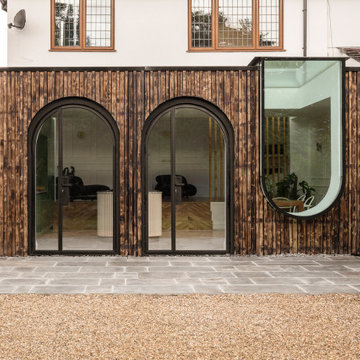
The new kitchen extension has been designed for a young family who wanted to have a space for modern day living and a stronger connection to their beautiful garden. Due to the existing levels on the site, the garden was nearly a metre below and accessed via a set of external narrow steps. We proposed the demolition of an existing outbuilding which obscured the view of the garden and reduced natural daylight. We designed a new rear extension built on the back of the house to create a split-level open plan space connected with internal steps. This enabled the new kitchen floor to be level with the outside garden. It now provides a direct physical and visual connection to the garden without any level changes.
Two arched doors have been designed to provide level access and frames the long views into the garden. An up-and-over glass box allows natural light to pour into the space and provides views into the garden and up into the sky. The base of the glass box is curved which also acts as a great window seat.
The external envelope of the extension has been cladded with timber which has been charred on-site, using the ancient Japanese technique of ‘shou-sugi-ban’.
nnu House is named in line with the geometric shapes of the doors and windows when looking onto the external facade. The ‘n’ represent the arched doors and the ‘u’ for the up-and-over glass box with a curved base.
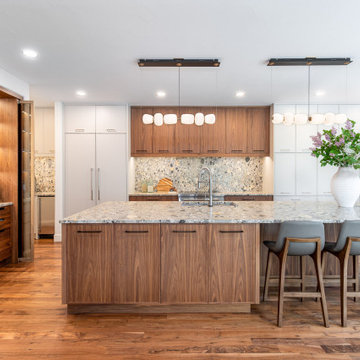
Contemporary walnut and paint kitchen with terrazzo style countertops. Pocketing doors hide a wonderful "stimulant center" - caffeine in the morning, alcohol in the evening!
Idées déco de cuisines avec un plan de travail en terrazzo
11