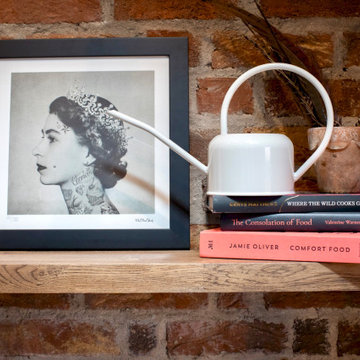Idées déco de cuisines avec un plan de travail marron et différents designs de plafond
Trier par :
Budget
Trier par:Populaires du jour
161 - 180 sur 2 856 photos
1 sur 3

The kitchen has been cleverly designed to maximise the space. The tall fridge/freezer unit has been dropped to fit the ceiling height and the corner unit houses a pull-out larder cupboard. Oak worktops and live edge solid oak shelving add warmth. The Ercol dining chairs are vintage, with new cushions upholstered in Christopher Farr cloth.
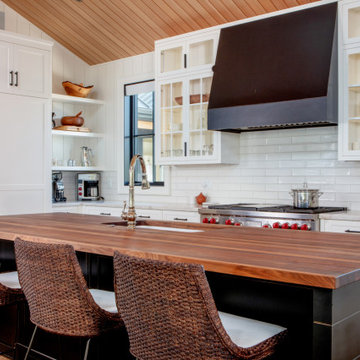
This charming transitional cottage kitchen is oh-so welcoming and cozy! Its natural wood accent on the Distressed Black Satin island with a stunning Edge Grain Walnut Sapwood countertop adds warmth and character. The cabinetry in Cloud White features glass panelling for a touch of elegance, and the custom black range hood adds a bold focal point. Perfectly blending rustic and modern elements, this cottage kitchen is a cozy haven for culinary creativity and hosting.
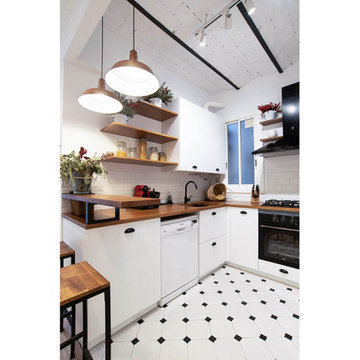
Reforma integral de la cocina en blanco y negro y elementos de madera natural. Recuperación del techo de revoltón y creación de barra de desayuno con lamparas colgantes
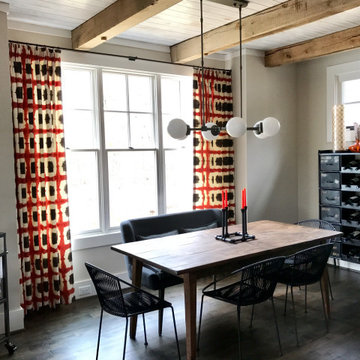
Comfy and casual industrial kitchen
- globe lighting
- vintage wine rack
- banquette seating combined with wire mid century arm chairs
Exemple d'une cuisine américaine linéaire industrielle de taille moyenne avec parquet foncé, un placard sans porte, des portes de placard grises, un plan de travail en bois, un électroménager en acier inoxydable, îlot, un plan de travail marron et poutres apparentes.
Exemple d'une cuisine américaine linéaire industrielle de taille moyenne avec parquet foncé, un placard sans porte, des portes de placard grises, un plan de travail en bois, un électroménager en acier inoxydable, îlot, un plan de travail marron et poutres apparentes.
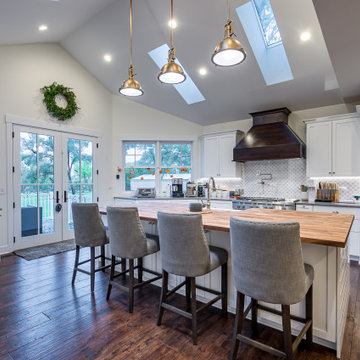
Idées déco pour une grande cuisine américaine blanche et bois campagne en U avec un évier 2 bacs, un placard avec porte à panneau surélevé, des portes de placard blanches, un plan de travail en bois, une crédence blanche, une crédence en céramique, un électroménager en acier inoxydable, parquet en bambou, îlot, un sol marron, un plan de travail marron et un plafond voûté.
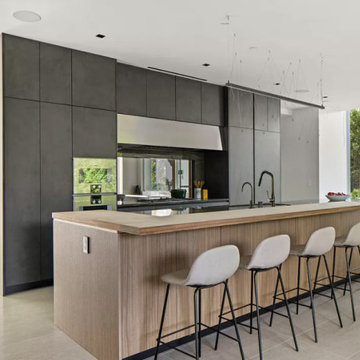
sod
Cette image montre une petite cuisine américaine parallèle design avec un évier posé, un placard à porte vitrée, des portes de placard blanches, un plan de travail en quartz modifié, une crédence noire, un électroménager en acier inoxydable, parquet clair, îlot, un sol marron, un plan de travail marron et un plafond en bois.
Cette image montre une petite cuisine américaine parallèle design avec un évier posé, un placard à porte vitrée, des portes de placard blanches, un plan de travail en quartz modifié, une crédence noire, un électroménager en acier inoxydable, parquet clair, îlot, un sol marron, un plan de travail marron et un plafond en bois.

This mid-century home got a new modern farmhouse meets craftsman style kitchen remodel. We installed new cabinets, Italian tile with a hand-painted marble feature backsplash, installed a new sink and faucet, enlarged and replaced the window and trim, installed butcher block countertops, and installation of new appliances.
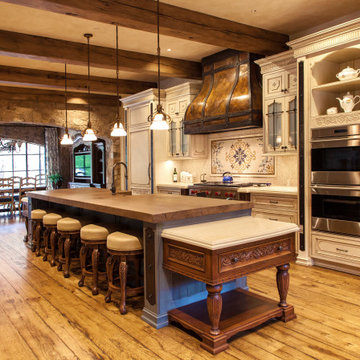
Exemple d'une cuisine américaine parallèle et encastrable en bois vieilli avec un évier de ferme, un placard avec porte à panneau surélevé, un plan de travail en bois, une crédence multicolore, un sol en bois brun, îlot, un sol marron, un plan de travail marron et poutres apparentes.

Urban farmhouse kitchen in coastal California. White base color with black accents (grout, hardware), butcher block countertop on the island, and shiplap ceiling with exposed beams!
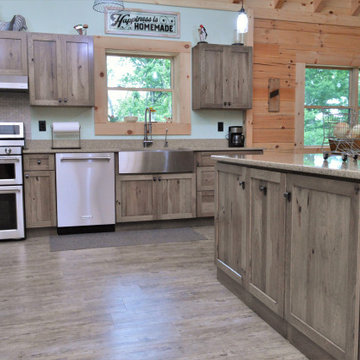
Cabinet Brand: DuraSupreme
Cabinet Collection: Crestwood
Wood Species: Rustic Hickory
Cabinet Finish: Morel
Door Style: Hudson Panel+
Counter tops: Viatera Quartz, Double Radius Top & Bottom edge detail, Silicone back splash, Silver Lake color
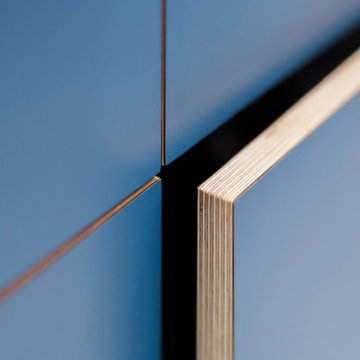
Cette photo montre une petite cuisine ouverte linéaire scandinave avec un évier posé, un placard à porte shaker, des portes de placard bleues, un plan de travail en bois, une crédence en céramique, un électroménager en acier inoxydable, un sol en carrelage de céramique, aucun îlot, un sol bleu, un plan de travail marron et un plafond décaissé.
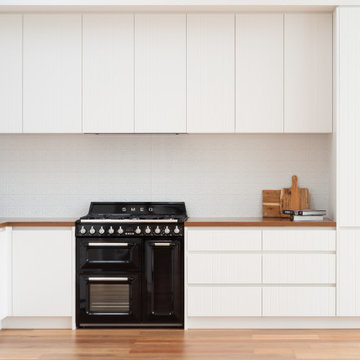
Exemple d'une petite cuisine américaine scandinave en L avec un évier 2 bacs, un placard à porte plane, des portes de placard blanches, un plan de travail en bois, une crédence blanche, une crédence en dalle métallique, un électroménager noir, un sol en bois brun, aucun îlot, un sol marron, un plan de travail marron et un plafond voûté.

Custom carved wood cabinetry with custom brass Inca handles and Moroccan tile
Idée de décoration pour une arrière-cuisine chalet en bois brun de taille moyenne avec un placard avec porte à panneau encastré, un plan de travail en bois, une crédence beige, une crédence en terre cuite, tomettes au sol, un sol beige, un plan de travail marron et poutres apparentes.
Idée de décoration pour une arrière-cuisine chalet en bois brun de taille moyenne avec un placard avec porte à panneau encastré, un plan de travail en bois, une crédence beige, une crédence en terre cuite, tomettes au sol, un sol beige, un plan de travail marron et poutres apparentes.

This 1960s split-level home desperately needed a change - not bigger space, just better. We removed the walls between the kitchen, living, and dining rooms to create a large open concept space that still allows a clear definition of space, while offering sight lines between spaces and functions. Homeowners preferred an open U-shape kitchen rather than an island to keep kids out of the cooking area during meal-prep, while offering easy access to the refrigerator and pantry. Green glass tile, granite countertops, shaker cabinets, and rustic reclaimed wood accents highlight the unique character of the home and family. The mix of farmhouse, contemporary and industrial styles make this house their ideal home.
Outside, new lap siding with white trim, and an accent of shake shingles under the gable. The new red door provides a much needed pop of color. Landscaping was updated with a new brick paver and stone front stoop, walk, and landscaping wall.
Project Photography by Kmiecik Imagery.
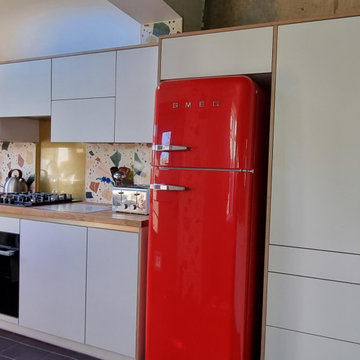
White matt Scandinavian style kitchen furniture. Designed manufactured and installed for our customer based in Leeds, West Yorkshire.
Cette photo montre une cuisine américaine scandinave en U de taille moyenne avec un évier 1 bac, un placard à porte plane, des portes de placard blanches, un plan de travail en bois, une crédence multicolore, une crédence en céramique, un électroménager noir, un sol en carrelage de céramique, une péninsule, un sol noir, un plan de travail marron et un plafond décaissé.
Cette photo montre une cuisine américaine scandinave en U de taille moyenne avec un évier 1 bac, un placard à porte plane, des portes de placard blanches, un plan de travail en bois, une crédence multicolore, une crédence en céramique, un électroménager noir, un sol en carrelage de céramique, une péninsule, un sol noir, un plan de travail marron et un plafond décaissé.
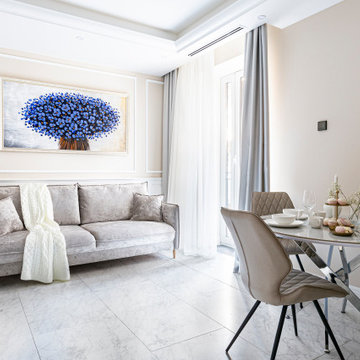
Светлая просторная зона гостиной и кухни
Aménagement d'une grande cuisine américaine linéaire et grise et blanche contemporaine avec un évier posé, un placard à porte plane, des portes de placard beiges, plan de travail en marbre, une crédence marron, une crédence en marbre, un électroménager noir, un sol en marbre, aucun îlot, un sol blanc, un plan de travail marron et un plafond décaissé.
Aménagement d'une grande cuisine américaine linéaire et grise et blanche contemporaine avec un évier posé, un placard à porte plane, des portes de placard beiges, plan de travail en marbre, une crédence marron, une crédence en marbre, un électroménager noir, un sol en marbre, aucun îlot, un sol blanc, un plan de travail marron et un plafond décaissé.
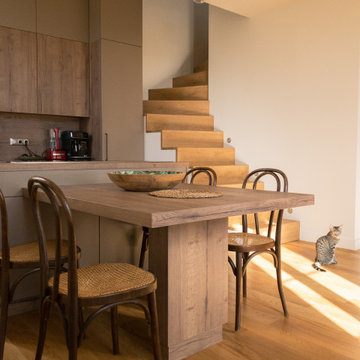
Inspiration pour une cuisine américaine parallèle et encastrable en bois brun de taille moyenne avec un évier 1 bac, un placard à porte affleurante, un plan de travail en stratifié, une crédence marron, une crédence en bois, parquet clair, îlot, un sol marron, un plan de travail marron et un plafond à caissons.
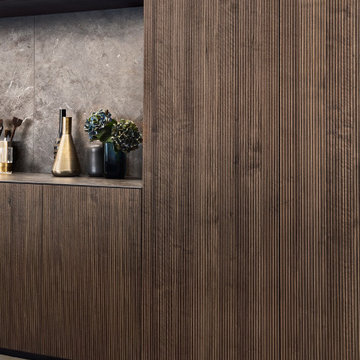
With impressive size and in combination
with high-quality materials, such as
exquisite real wood and dark ceramics,
this planning scenario sets new standards.
The complete cladding of the handle-less
kitchen run and the adjoining units with the
new BOSSA program in walnut is an
an architectural statement that makes no compromises
in terms of function or aesthetics.
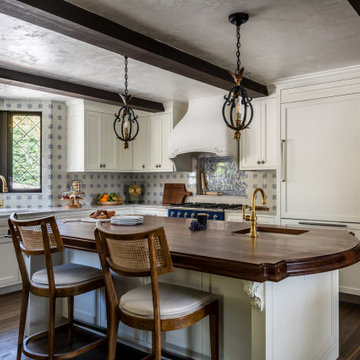
Inspiration pour une cuisine américaine encastrable traditionnelle en L avec un évier encastré, un placard avec porte à panneau encastré, des portes de placard blanches, un plan de travail en bois, une crédence bleue, parquet foncé, îlot, un sol marron, un plan de travail marron et poutres apparentes.
Idées déco de cuisines avec un plan de travail marron et différents designs de plafond
9
