Idées déco de cuisines avec un plan de travail marron et différents designs de plafond
Trier par :
Budget
Trier par:Populaires du jour
141 - 160 sur 2 856 photos
1 sur 3

Réalisation d'une grande cuisine américaine chalet en U avec un évier de ferme, un placard à porte plane, des portes de placards vertess, un plan de travail en bois, une crédence grise, une crédence en carrelage métro, un électroménager en acier inoxydable, un sol en bois brun, îlot, un sol marron, un plan de travail marron et poutres apparentes.

Olivier Chabaud
Réalisation d'une cuisine ouverte linéaire et blanche et bois chalet avec un placard à porte plane, une crédence marron, une crédence en mosaïque, sol en stratifié, îlot, un sol marron, un plan de travail marron et un plafond décaissé.
Réalisation d'une cuisine ouverte linéaire et blanche et bois chalet avec un placard à porte plane, une crédence marron, une crédence en mosaïque, sol en stratifié, îlot, un sol marron, un plan de travail marron et un plafond décaissé.
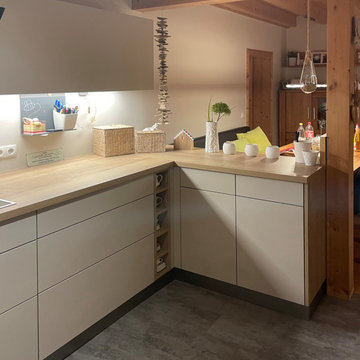
Küche in Kaschmir matt und Eichedekor.
grifflos
Réalisation d'une cuisine ouverte design en U de taille moyenne avec un évier posé, un placard à porte plane, des portes de placard beiges, un plan de travail en bois, une crédence beige, un électroménager en acier inoxydable, sol en béton ciré, une péninsule, un sol gris, un plan de travail marron et un plafond en bois.
Réalisation d'une cuisine ouverte design en U de taille moyenne avec un évier posé, un placard à porte plane, des portes de placard beiges, un plan de travail en bois, une crédence beige, un électroménager en acier inoxydable, sol en béton ciré, une péninsule, un sol gris, un plan de travail marron et un plafond en bois.
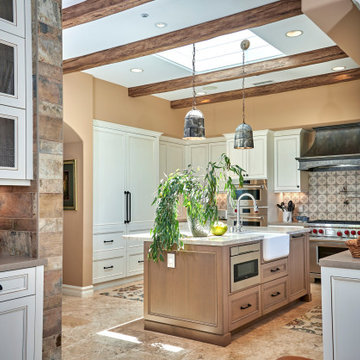
The biggest challenge in the designing the space was coordinating all of the materials to work within the kitchen as well as within the rest of the house. Top three notable/custom/unique features. Three notable features include the open sky light with shiplap and rustic pendants. The rustic wood beams and the custom metal hood. We paired the custom metal hood with Subzero Wolf professional cooking appliances. There are 2 farm sinks in this kitchen to fit all their cooking and prepping needs. Lots of detail throughout the space.
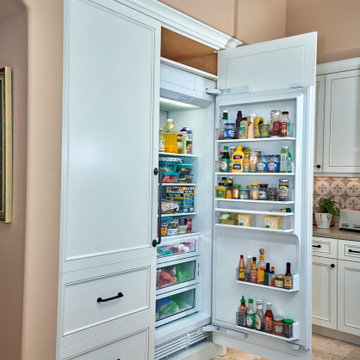
The biggest challenge in the designing the space was coordinating all of the materials to work within the kitchen as well as within the rest of the house. Top three notable/custom/unique features. Three notable features include the open sky light with shiplap and rustic pendants. The rustic wood beams and the custom metal hood. We paired the custom metal hood with Subzero Wolf professional cooking appliances. There are 2 farm sinks in this kitchen to fit all their cooking and prepping needs. Lots of detail throughout the space.

This 1910 West Highlands home was so compartmentalized that you couldn't help to notice you were constantly entering a new room every 8-10 feet. There was also a 500 SF addition put on the back of the home to accommodate a living room, 3/4 bath, laundry room and back foyer - 350 SF of that was for the living room. Needless to say, the house needed to be gutted and replanned.
Kitchen+Dining+Laundry-Like most of these early 1900's homes, the kitchen was not the heartbeat of the home like they are today. This kitchen was tucked away in the back and smaller than any other social rooms in the house. We knocked out the walls of the dining room to expand and created an open floor plan suitable for any type of gathering. As a nod to the history of the home, we used butcherblock for all the countertops and shelving which was accented by tones of brass, dusty blues and light-warm greys. This room had no storage before so creating ample storage and a variety of storage types was a critical ask for the client. One of my favorite details is the blue crown that draws from one end of the space to the other, accenting a ceiling that was otherwise forgotten.
Primary Bath-This did not exist prior to the remodel and the client wanted a more neutral space with strong visual details. We split the walls in half with a datum line that transitions from penny gap molding to the tile in the shower. To provide some more visual drama, we did a chevron tile arrangement on the floor, gridded the shower enclosure for some deep contrast an array of brass and quartz to elevate the finishes.
Powder Bath-This is always a fun place to let your vision get out of the box a bit. All the elements were familiar to the space but modernized and more playful. The floor has a wood look tile in a herringbone arrangement, a navy vanity, gold fixtures that are all servants to the star of the room - the blue and white deco wall tile behind the vanity.
Full Bath-This was a quirky little bathroom that you'd always keep the door closed when guests are over. Now we have brought the blue tones into the space and accented it with bronze fixtures and a playful southwestern floor tile.
Living Room & Office-This room was too big for its own good and now serves multiple purposes. We condensed the space to provide a living area for the whole family plus other guests and left enough room to explain the space with floor cushions. The office was a bonus to the project as it provided privacy to a room that otherwise had none before.

Cette image montre une arrière-cuisine traditionnelle en U de taille moyenne avec un évier de ferme, un placard à porte plane, des portes de placards vertess, un plan de travail en bois, une crédence verte, une crédence en carreau de verre, un électroménager en acier inoxydable, un sol en bois brun, îlot, un sol marron, un plan de travail marron et poutres apparentes.

Cette photo montre une petite cuisine ouverte nature en L avec un évier 1 bac, un placard à porte plane, des portes de placard blanches, un plan de travail en stratifié, une crédence blanche, une crédence en céramique, un électroménager blanc, sol en béton ciré, aucun îlot, un sol gris, un plan de travail marron et un plafond voûté.
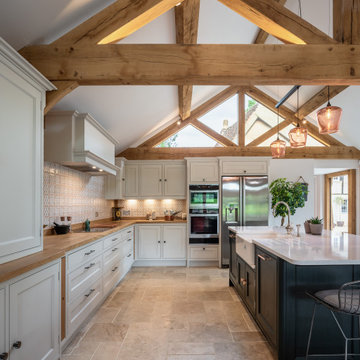
Idées déco pour une cuisine bicolore campagne en L avec un évier de ferme, un placard à porte affleurante, des portes de placard beiges, un plan de travail en bois, une crédence multicolore, un électroménager en acier inoxydable, îlot, un sol beige, un plan de travail marron et un plafond voûté.
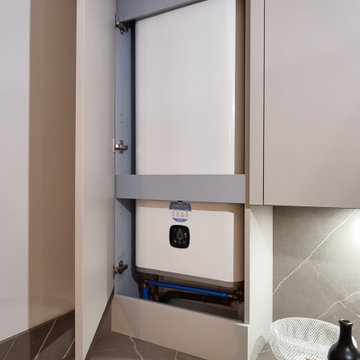
Rénovation totale de l'appartement : l'architecte d'intérieur Symbiose favorise l'esthétique en intégrant les éléments techniques indispensables mais disgracieux.
Aucun problème pur ce type de contraintes : nous fabriquons sur-mesure tous types de mobilier pour tous types de projets.

EXTREME MODERN
Réalisation d'une très grande arrière-cuisine linéaire avec un évier encastré, un placard à porte plane, des portes de placard marrons, un plan de travail en quartz modifié, une crédence marron, une crédence en bois, un électroménager noir, sol en stratifié, îlot, un sol beige, un plan de travail marron et un plafond voûté.
Réalisation d'une très grande arrière-cuisine linéaire avec un évier encastré, un placard à porte plane, des portes de placard marrons, un plan de travail en quartz modifié, une crédence marron, une crédence en bois, un électroménager noir, sol en stratifié, îlot, un sol beige, un plan de travail marron et un plafond voûté.
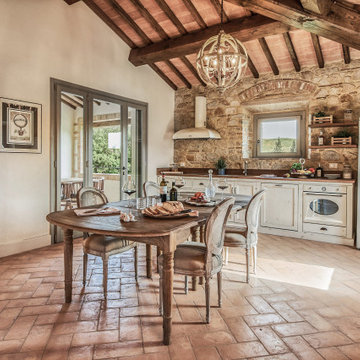
Piano primo cucina-pranzo
Idée de décoration pour une cuisine américaine linéaire méditerranéenne de taille moyenne avec un évier encastré, un placard avec porte à panneau encastré, des portes de placard blanches, une crédence marron, une crédence en carrelage de pierre, un électroménager blanc, tomettes au sol, aucun îlot, un sol marron, un plan de travail marron et un plafond en bois.
Idée de décoration pour une cuisine américaine linéaire méditerranéenne de taille moyenne avec un évier encastré, un placard avec porte à panneau encastré, des portes de placard blanches, une crédence marron, une crédence en carrelage de pierre, un électroménager blanc, tomettes au sol, aucun îlot, un sol marron, un plan de travail marron et un plafond en bois.
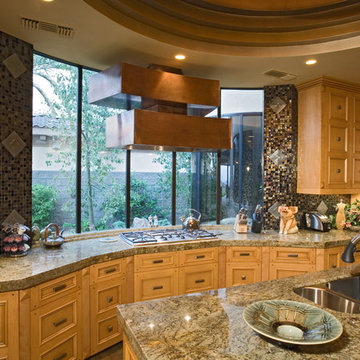
Exemple d'une très grande cuisine américaine parallèle craftsman en bois brun avec un évier 2 bacs, une crédence multicolore, une crédence en mosaïque, un électroménager en acier inoxydable, 2 îlots, un plan de travail marron et un plafond voûté.
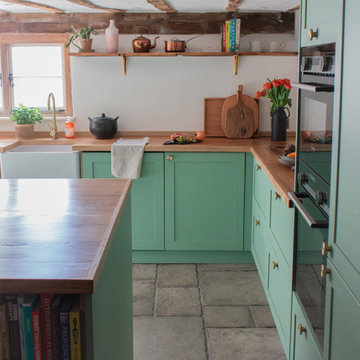
Bespokely made kitchen made from sustainable materials; birch ply carcasss and cabinets, painted with low VOC paints that do not off mass toxins, up cycled oak barn door made into worktop and shelving, leftover waste wood made into trays. Brass details including contemporary handles on cupboard doors, brass shelf brackets and tap

Cette image montre une cuisine américaine rustique en L avec un évier encastré, un placard avec porte à panneau encastré, des portes de placard beiges, un plan de travail en bois, un électroménager noir, une péninsule, un sol multicolore, un plan de travail marron et poutres apparentes.
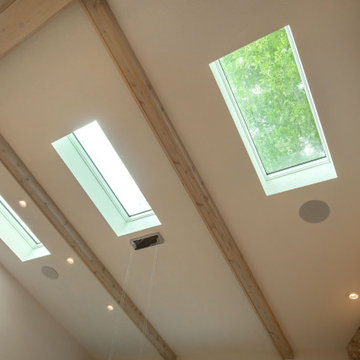
While working with this couple on their master bathroom, they asked us to renovate their kitchen which was still in the 70’s and needed a complete demo and upgrade utilizing new modern design and innovative technology and elements. We transformed an indoor grill area with curved design on top to a buffet/serving station with an angled top to mimic the angle of the ceiling. Skylights were incorporated for natural light and the red brick fireplace was changed to split face stacked travertine which continued over the buffet for a dramatic aesthetic. The dated island, cabinetry and appliances were replaced with bark-stained Hickory cabinets, a larger island and state of the art appliances. The sink and faucet were chosen from a source in Chicago and add a contemporary flare to the island. An additional buffet area was added for a tv, bookshelves and additional storage. The pendant light over the kitchen table took some time to find exactly what they were looking for, but we found a light that was minimalist and contemporary to ensure an unobstructed view of their beautiful backyard. The result is a stunning kitchen with improved function, storage, and the WOW they were going for.
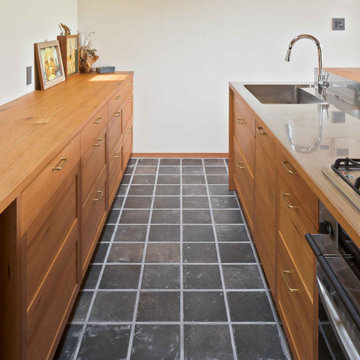
Réalisation d'une cuisine américaine parallèle minimaliste de taille moyenne avec un évier intégré, un placard à porte affleurante, des portes de placard marrons, un plan de travail en inox, une crédence métallisée, un sol en carrelage de porcelaine, une péninsule, un sol noir, un plan de travail marron et un plafond en lambris de bois.

Aménagement d'une petite cuisine ouverte industrielle en U avec un placard sans porte, un plan de travail en bois, un plan de travail marron, un évier encastré, un électroménager de couleur, un sol gris, un plafond voûté et une péninsule.
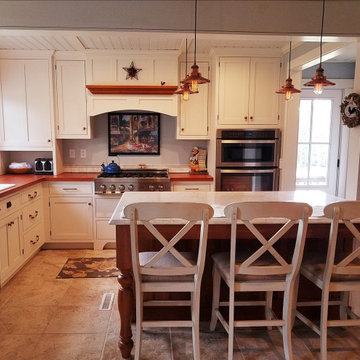
A cook's dream kitchen with a perfect working triangle and plenty of counter space for several work stations.
Inspiration pour une petite cuisine américaine rustique en L avec un évier 1 bac, un placard à porte shaker, des portes de placard blanches, un plan de travail en stratifié, une crédence grise, une crédence en bois, un électroménager en acier inoxydable, un sol en carrelage de porcelaine, îlot, un sol multicolore, un plan de travail marron et poutres apparentes.
Inspiration pour une petite cuisine américaine rustique en L avec un évier 1 bac, un placard à porte shaker, des portes de placard blanches, un plan de travail en stratifié, une crédence grise, une crédence en bois, un électroménager en acier inoxydable, un sol en carrelage de porcelaine, îlot, un sol multicolore, un plan de travail marron et poutres apparentes.

Cette image montre une cuisine américaine vintage en U et bois foncé de taille moyenne avec un évier encastré, un placard à porte plane, un plan de travail en terrazzo, une crédence multicolore, une crédence en feuille de verre, un électroménager en acier inoxydable, un sol en marbre, une péninsule, un sol beige, un plan de travail marron et poutres apparentes.
Idées déco de cuisines avec un plan de travail marron et différents designs de plafond
8