Idées déco de cuisines avec un plan de travail marron et différents designs de plafond
Trier par :
Budget
Trier par:Populaires du jour
61 - 80 sur 2 856 photos
1 sur 3
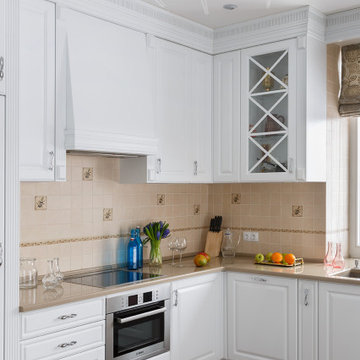
Inspiration pour une cuisine blanche et bois traditionnelle en L fermée et de taille moyenne avec un évier encastré, un placard avec porte à panneau surélevé, des portes de placard blanches, un plan de travail en quartz modifié, une crédence beige, une crédence en céramique, un électroménager en acier inoxydable, un sol en carrelage de porcelaine, aucun îlot, un sol marron, un plan de travail marron et un plafond décaissé.

Это современная кухня с матовыми фасадами Mattelux, и пластиковой столешницей Duropal. На кухне нет ручек, для открывания используется профиль Gola черного цвета.
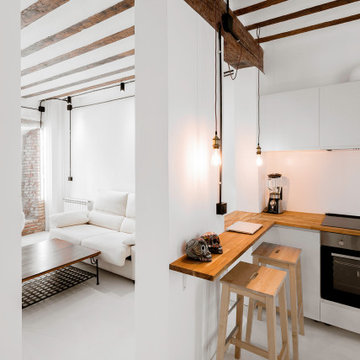
Cette image montre une cuisine ouverte blanche et bois urbaine en L de taille moyenne avec un évier encastré, une crédence marron, une crédence en bois, un électroménager blanc, îlot, un sol blanc, un plan de travail marron et poutres apparentes.

Well-designed kitchen featuring black, white, and natural woods accents. Plenty of storage and space to entertain loved ones.
Idées déco pour une grande cuisine ouverte linéaire moderne avec un évier posé, un placard à porte shaker, des portes de placard blanches, un plan de travail en bois, une crédence blanche, une crédence en carreau de ciment, un électroménager noir, un sol en bois brun, îlot, un sol marron, un plan de travail marron et un plafond voûté.
Idées déco pour une grande cuisine ouverte linéaire moderne avec un évier posé, un placard à porte shaker, des portes de placard blanches, un plan de travail en bois, une crédence blanche, une crédence en carreau de ciment, un électroménager noir, un sol en bois brun, îlot, un sol marron, un plan de travail marron et un plafond voûté.

Réalisation d'une grande cuisine ouverte tradition en L avec un évier 1 bac, un placard à porte shaker, des portes de placards vertess, un plan de travail en bois, une crédence rose, une crédence en carreau de ciment, un électroménager en acier inoxydable, sol en stratifié, îlot, un sol gris, un plan de travail marron et un plafond décaissé.

Idée de décoration pour une petite cuisine ouverte linéaire nordique avec un évier posé, un placard à porte shaker, des portes de placard bleues, un plan de travail en bois, une crédence en céramique, un électroménager en acier inoxydable, un sol en carrelage de céramique, aucun îlot, un sol bleu, un plan de travail marron et un plafond décaissé.

Piccolo soggiorno in appartamento a Milano.
Cucina lineare con basi color canapa e pensili finitura essenza di rovere. Spazio TV in continuità sulla parete.
Controsoffitto decorativo con illuminazione integrata a delimitare la zona ingresso e piccolo angolo studio.
Divano confortevole e tavolo allungabile.
Pavimento in gres porcellanato formato 75x75.

A mountain modern designed kitchen complete with high-end Thermador appliances, a pot filler, two sinks, wood flat panel cabinets and a large counter height island. The kitchen is open to the dining room and the great room as well as connected to the large exterior deck through large glass sliders. The 10 foot custom walnut dining table was designed by principal interior & furniture designer Emily Roose. The great room linear fireplace has a custom concrete hearth and is clad in black metal as well as rusted steel columns. In between the rusted steel columns are Modular Art Panels that were custom painted and are lit with LED strips running down behind the rusted steel columns. The fireplace wall is clad in custom stained wood panels that also hides away the TV when not in use. The window off of the prep sink counter slides back to act as a pass through out to the BBQ area on the exterior large deck.
Photo courtesy © Martis Camp Realty & Paul Hamill Photography

Aménagement d'une cuisine américaine moderne en L de taille moyenne avec un évier 1 bac, un placard à porte affleurante, des portes de placard blanches, un plan de travail en quartz modifié, une crédence marron, une crédence en quartz modifié, un sol en carrelage de céramique, aucun îlot, un sol beige, un plan de travail marron et un plafond décaissé.

This kitchen was once half the size it is now and had dark panels throughout. By taking the space from the adjacent Utility Room and expanding towards the back yard, we were able to increase the size allowing for more storage, flow, and enjoyment. We also added on a new Utility Room behind that pocket door you see.

Idées déco pour une petite cuisine ouverte craftsman en L et bois clair avec un évier encastré, un placard à porte plane, un plan de travail en béton, une crédence multicolore, une crédence en mosaïque, un électroménager en acier inoxydable, un sol en bois brun, îlot, un sol marron, un plan de travail marron et un plafond voûté.
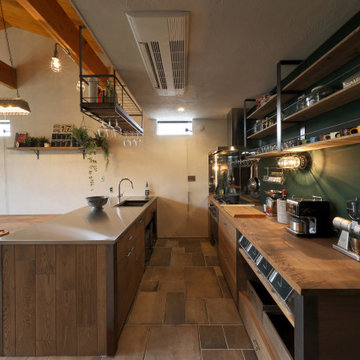
Idées déco pour une cuisine industrielle avec un évier 2 bacs, un placard sans porte, un plan de travail en bois, une crédence verte, une péninsule, un sol multicolore, un plan de travail marron et poutres apparentes.

半球型の建物のかたちをいかしたモダンな部屋へリノベーション
Exemple d'une cuisine ouverte linéaire moderne de taille moyenne avec un évier 1 bac, un placard avec porte à panneau encastré, des portes de placard marrons, un sol en contreplaqué, îlot, un sol marron, un plan de travail marron et un plafond en papier peint.
Exemple d'une cuisine ouverte linéaire moderne de taille moyenne avec un évier 1 bac, un placard avec porte à panneau encastré, des portes de placard marrons, un sol en contreplaqué, îlot, un sol marron, un plan de travail marron et un plafond en papier peint.
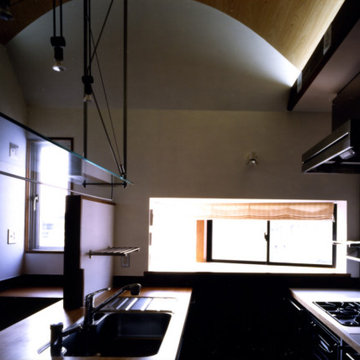
キッチン−3。天井懐に余裕があったので、アーチ天井にして曲面部分に縁甲板を張った。出窓はRCの躯体に木造で新設している
Idées déco pour une petite cuisine américaine parallèle contemporaine avec un évier encastré, un placard à porte affleurante, des portes de placards vertess, un plan de travail en bois, une crédence métallisée, un électroménager en acier inoxydable, un sol en bois brun, îlot, un sol marron, un plan de travail marron et un plafond en bois.
Idées déco pour une petite cuisine américaine parallèle contemporaine avec un évier encastré, un placard à porte affleurante, des portes de placards vertess, un plan de travail en bois, une crédence métallisée, un électroménager en acier inoxydable, un sol en bois brun, îlot, un sol marron, un plan de travail marron et un plafond en bois.
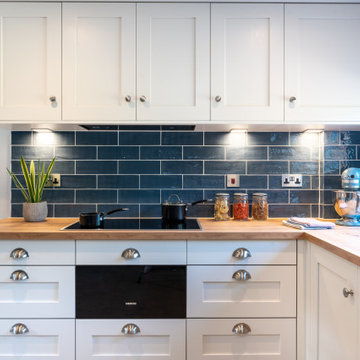
Idée de décoration pour une cuisine américaine champêtre en U de taille moyenne avec un évier posé, un placard à porte shaker, des portes de placard bleues, un plan de travail en stratifié, une crédence bleue, une crédence en céramique, un électroménager en acier inoxydable, un sol en vinyl, îlot, un sol gris, un plan de travail marron et poutres apparentes.
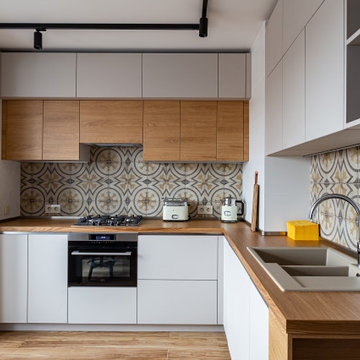
Кухня с комбинированными фасадами
Cette photo montre une cuisine américaine tendance de taille moyenne avec un évier posé, un placard à porte plane, des portes de placard blanches, un plan de travail en bois, une crédence multicolore, une crédence en céramique, un électroménager noir, sol en stratifié, aucun îlot, un sol marron, un plan de travail marron et un plafond décaissé.
Cette photo montre une cuisine américaine tendance de taille moyenne avec un évier posé, un placard à porte plane, des portes de placard blanches, un plan de travail en bois, une crédence multicolore, une crédence en céramique, un électroménager noir, sol en stratifié, aucun îlot, un sol marron, un plan de travail marron et un plafond décaissé.

Rustic heartwood maple cabinets in a black glazed natural finish. Depending on how its decorated this kitchen could be seen as a country home, beach cottage, or even a transitional style space.

This kitchen was once half the size it is now and had dark panels throughout. By taking the space from the adjacent Utility Room and expanding towards the back yard, we were able to increase the size allowing for more storage, flow, and enjoyment. We also added on a new Utility Room behind that pocket door you see.

Amrum, die Perle der Nordsee. In den letzten Tagen durften wir ein wunderschönes Küchenprojekt auf Amrum realisieren. SieMatic Küche SE2002RFS in lotusweiss, mit massiver Eichenholz Arbeitsplatte. Edelstahlgriff #179.
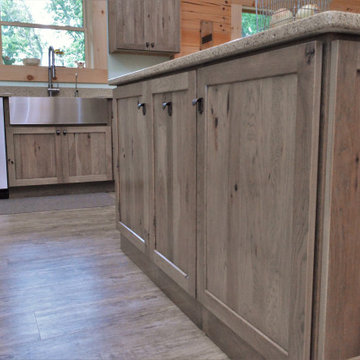
Cabinet Brand: DuraSupreme
Cabinet Collection: Crestwood
Wood Species: Rustic Hickory
Cabinet Finish: Morel
Door Style: Hudson Panel+
Counter tops: Viatera Quartz, Double Radius Top & Bottom edge detail, Silicone back splash, Silver Lake color
Idées déco de cuisines avec un plan de travail marron et différents designs de plafond
4