Idées déco de cuisines avec un plan de travail marron et différents designs de plafond
Trier par :
Budget
Trier par:Populaires du jour
41 - 60 sur 2 856 photos
1 sur 3

Idées déco pour une cuisine contemporaine en L avec un évier encastré, un placard à porte shaker, des portes de placard noires, un plan de travail en bois, un électroménager en acier inoxydable, parquet clair, îlot, un sol beige, un plan de travail marron et un plafond voûté.
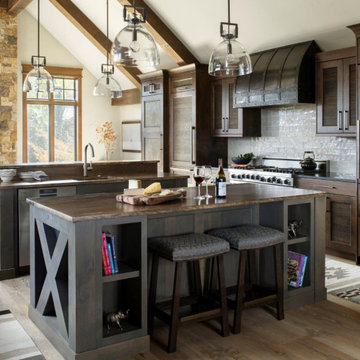
Exemple d'une cuisine encastrable montagne en U et bois foncé avec un évier encastré, un placard à porte shaker, un sol en bois brun, 2 îlots, un sol marron, un plan de travail marron et poutres apparentes.

photo by iephoto
Idées déco pour une cuisine parallèle asiatique en bois brun avec un placard à porte plane, une crédence blanche, une crédence en carrelage métro, un sol en bois brun, îlot, un sol marron et un plan de travail marron.
Idées déco pour une cuisine parallèle asiatique en bois brun avec un placard à porte plane, une crédence blanche, une crédence en carrelage métro, un sol en bois brun, îlot, un sol marron et un plan de travail marron.

El proyecto consiste en la reforma de una pequeña cocina de 4,58m² para una segunda residencia en Salou.
La intervención ha hecho una distribución más cómoda y practica del espacio. Hemos 'escondido' el termo y la lavadora en un armario con tal de que quedara un espacio más ordenado.
Al ser una cocina tan pequeña hemos usado el color blanco para dar sensación de amplitud y madera par dar calidez.

"Лофтовая" кухня с деревянной столешницей.
Idée de décoration pour une grande cuisine américaine parallèle et encastrable urbaine avec un évier encastré, un placard à porte shaker, des portes de placard noires, un plan de travail en bois, une crédence marron, une crédence en brique, un sol en bois brun, îlot, un sol marron, un plan de travail marron et poutres apparentes.
Idée de décoration pour une grande cuisine américaine parallèle et encastrable urbaine avec un évier encastré, un placard à porte shaker, des portes de placard noires, un plan de travail en bois, une crédence marron, une crédence en brique, un sol en bois brun, îlot, un sol marron, un plan de travail marron et poutres apparentes.
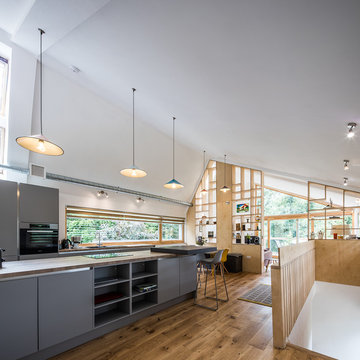
Open plan kitchen diner with plywood floor-to-ceiling feature storage wall. Contemporary dark grey kitchen with exposed services.
Exemple d'une cuisine ouverte parallèle tendance de taille moyenne avec un évier 2 bacs, des portes de placard grises, un plan de travail en bois, fenêtre, un sol en bois brun, îlot, un sol marron, un plan de travail marron et un plafond voûté.
Exemple d'une cuisine ouverte parallèle tendance de taille moyenne avec un évier 2 bacs, des portes de placard grises, un plan de travail en bois, fenêtre, un sol en bois brun, îlot, un sol marron, un plan de travail marron et un plafond voûté.

Our client envisioned an inviting, open plan area that effortlessly blends the beauty of contemporary design with the charm of a country-style kitchen. They wanted a central hub, a sociable cooking and seating area, where the whole family could gather, share stories, and create lasting memories.
For this exceptional project, we utilised the finest craftsmanship and chose Masterclass furniture in Hunter Green and Farringdon Grey. The combination brings a harmonious blend of sophistication and rustic allure to the kitchen space.
To complement the furniture and enhance its elegance, we selected solid oak worktops, with the oak’s warm tones and natural grains offering a classic aesthetic while providing durability and functionality for everyday use.
We installed top-of-the-line Neff appliances to ensure that cooking and meal preparations are an absolute joy. The seamless integration of modern technology enhances the efficiency of the kitchen, making it a pleasure to work in.
Our client's happiness is the ultimate measure of our success. We are thrilled to share that our efforts have left our client beaming with satisfaction. After completing the kitchen project, we were honoured to be trusted with another project, installing a utility/boot room for the client.
In the client's own words:
"After 18 months, I now have the most fabulous kitchen/dining/family space and a utility/boot room. It was a long journey as I was having an extension built and some internal walls removed, and I chose to have the fitting done in two stages, wanting the same fitters for both jobs. But it's been worth the wait. Catherine's design skills helped me visualise from the architect's plans what each space would look like, making the best use of storage space and worktops. The kitchen fitters had an incredible eye for detail, and everything was finished to a very high standard. Was it an easy journey? To be honest, no, as we were working through Brexit and Covid, but The Kitchen Store worked well with my builders and always communicated with me in a timely fashion regarding any delays. The Kitchen Store also came on site to check progress and the quality of finish. I love my new space and am excited to be hosting a big family Christmas this year."
We are immensely proud to have been part of this wonderful journey, and we look forward to crafting more extraordinary spaces for our valued clients. If you're ready to make your kitchen dreams a reality, contact our friendly team today.

Inspiration pour une cuisine américaine marine en L de taille moyenne avec un placard à porte shaker, des portes de placard blanches, un plan de travail en bois, un électroménager en acier inoxydable, un sol en bois brun, îlot, un sol marron, un plan de travail marron et un plafond en lambris de bois.

Practical and durable but retaining warmth and texture as the hub of the family home.Rear works benches are stainless steel providing durable work surfaces while the timber island provides warmth when sitting around with a cuppa! The darker colours with timber accented shelves creates a recessive quality with earth and texture. Shelves used to highlight ceramic collections used daily.

Exemple d'une grande cuisine américaine chic en L avec un évier posé, un placard à porte shaker, des portes de placard blanches, un plan de travail en bois, une crédence bleue, une crédence en feuille de verre, un électroménager en acier inoxydable, un sol en carrelage de porcelaine, îlot, un sol gris, un plan de travail marron et poutres apparentes.

Exemple d'une très grande cuisine industrielle en U avec un évier encastré, un placard à porte vitrée, des portes de placard bleues, une crédence marron, une crédence en brique, un électroménager en acier inoxydable, un sol gris, un plan de travail marron et poutres apparentes.

Designed by Pinnacle Architectural Studio
Aménagement d'une très grande cuisine américaine méditerranéenne en L et bois foncé avec un évier 1 bac, un plan de travail en granite, une crédence marron, une crédence en mosaïque, un électroménager en acier inoxydable, un sol en carrelage de céramique, 2 îlots, un sol beige, un plan de travail marron et poutres apparentes.
Aménagement d'une très grande cuisine américaine méditerranéenne en L et bois foncé avec un évier 1 bac, un plan de travail en granite, une crédence marron, une crédence en mosaïque, un électroménager en acier inoxydable, un sol en carrelage de céramique, 2 îlots, un sol beige, un plan de travail marron et poutres apparentes.

Inspiration pour une cuisine vintage en L avec un évier posé, un placard à porte plane, des portes de placard noires, un plan de travail en bois, une crédence blanche, un électroménager en acier inoxydable, une péninsule, un sol gris, un plan de travail marron et un plafond voûté.

It was a real pleasure to install this solid ash kitchen in this incredible living space. Not only do the wooden beams create a natural symmetry to the room but they also provide a rustic country feel.
We used solid ash kitchen doors from our Mornington range painted in Dove grey. Firstly, we felt this was the perfect colour to let the natural wooden features shine through. Secondly, it created a more open feel to the whole living space.
Oak worktops and bespoke shelving above the range cooker blend seamlessly with the exposed wooden beams. They bring the whole living space together in a seamless way and create a truly unique kitchen.
If you like this solid ash kitchen and would like to find out more about our award-winning kitchens, get in touch or book a free design appointment today.

Inspiration pour une cuisine américaine rustique en U de taille moyenne avec un évier posé, un placard à porte shaker, des portes de placard bleues, un plan de travail en stratifié, une crédence bleue, une crédence en céramique, un électroménager en acier inoxydable, un sol en vinyl, îlot, un sol gris, un plan de travail marron et poutres apparentes.
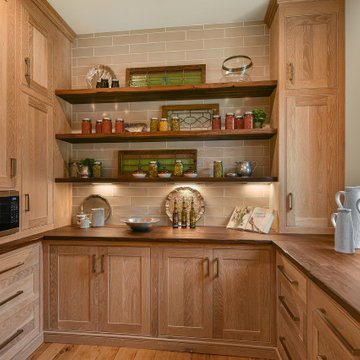
Back kitchen with double oven, microwave, and storage.
Aménagement d'une grande arrière-cuisine campagne en bois clair avec un placard à porte shaker, un plan de travail en bois, une crédence beige, une crédence en carreau de porcelaine, un électroménager en acier inoxydable, un sol en bois brun, un plan de travail marron et un plafond en bois.
Aménagement d'une grande arrière-cuisine campagne en bois clair avec un placard à porte shaker, un plan de travail en bois, une crédence beige, une crédence en carreau de porcelaine, un électroménager en acier inoxydable, un sol en bois brun, un plan de travail marron et un plafond en bois.

Cette image montre une petite cuisine ouverte parallèle asiatique en bois clair avec un évier encastré, un placard à porte plane, un plan de travail en inox, une crédence blanche, une crédence en carrelage métro, un électroménager en acier inoxydable, un sol en contreplaqué, îlot, un sol marron, un plan de travail marron et un plafond en lambris de bois.
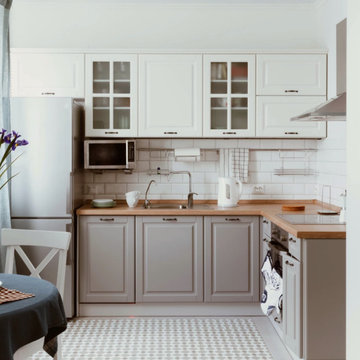
Idée de décoration pour une arrière-cuisine grise et blanche design en L de taille moyenne avec un évier 1 bac, un placard à porte shaker, des portes de placard blanches, un plan de travail en bois, une crédence blanche, une crédence en carrelage métro, aucun îlot, un plan de travail marron et un plafond voûté.

背面の食器棚と対で製作したオリジナルのキッチン。天板は使い勝手を重視し、シンク一体のステンレス製。シンク下部は、ゴミ箱スペースとしてオープンに仕上げました。キッチンスペースは、家事動線を考慮して、玄関から直接アクセスできる位置に配置しています。
Idée de décoration pour une grande cuisine ouverte linéaire nordique en bois brun avec un évier intégré, un placard à porte plane, un plan de travail en inox, une crédence blanche, une crédence en céramique, un électroménager en acier inoxydable, un sol en carrelage de céramique, une péninsule, un sol beige, un plan de travail marron et un plafond en papier peint.
Idée de décoration pour une grande cuisine ouverte linéaire nordique en bois brun avec un évier intégré, un placard à porte plane, un plan de travail en inox, une crédence blanche, une crédence en céramique, un électroménager en acier inoxydable, un sol en carrelage de céramique, une péninsule, un sol beige, un plan de travail marron et un plafond en papier peint.
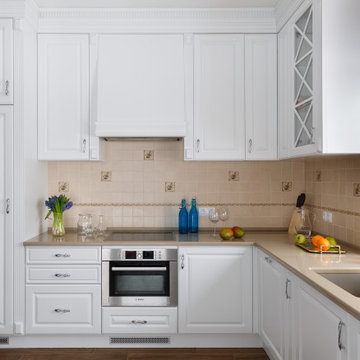
Exemple d'une cuisine blanche et bois chic en L fermée et de taille moyenne avec un évier encastré, un placard avec porte à panneau surélevé, des portes de placard blanches, un plan de travail en quartz modifié, une crédence beige, une crédence en céramique, un électroménager en acier inoxydable, un sol en carrelage de porcelaine, aucun îlot, un sol marron, un plan de travail marron et un plafond décaissé.
Idées déco de cuisines avec un plan de travail marron et différents designs de plafond
3