Idées déco de cuisines avec un plan de travail marron et différents designs de plafond
Trier par :
Budget
Trier par:Populaires du jour
101 - 120 sur 2 856 photos
1 sur 3
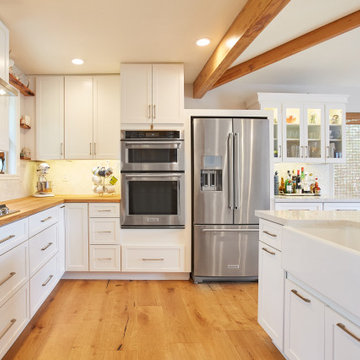
Light and bright was the goal for this kitchen remodel. With an amazing view of the ocean, the kitchen needed to be equally amazing. The client has a long list of design goals that were used to shape the space. A large island with farm sink, waterfall edge top on island, beverage refrigerator, spot for doggie dish and lots of bins for separating recyclables. Special features include a column framed refrigerator space, extra deep counters, glass uppers with a stacked crown detail, lots of drawers, a quad-bin recycling unit and separate double trash unit and a huge island.
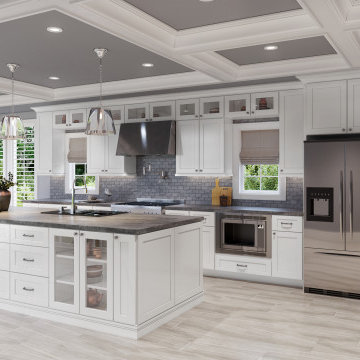
Exemple d'une très grande cuisine américaine linéaire tendance avec un évier 2 bacs, un placard à porte shaker, des portes de placard blanches, un plan de travail en quartz modifié, une crédence grise, une crédence en céramique, un électroménager en acier inoxydable, un sol en vinyl, îlot, un sol marron, un plan de travail marron et un plafond décaissé.

Cette image montre une cuisine ouverte parallèle design de taille moyenne avec un évier 2 bacs, un placard avec porte à panneau encastré, des portes de placard noires, un plan de travail en bois, une crédence blanche, fenêtre, un électroménager en acier inoxydable, un sol en ardoise, îlot, un sol gris, un plan de travail marron et poutres apparentes.
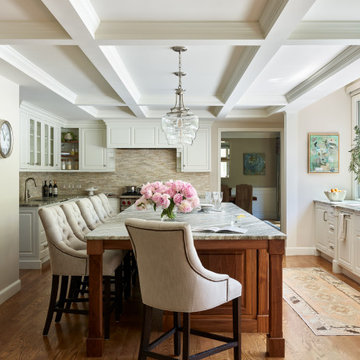
The goal was to update this 1990's colonial's dated kitchen to improve traffic flow, increase natural light, and create a more functional and integrated connection to the outdoor pool and deck, where the family regularly entertains. The original kitchen had narrow work corridors and poor cabinet storage. Along the back of the kitchen, on the poolside, a 22’ wide by 4’ deep bump out replaced a small existing bump out. A coffered ceiling with crown molding was created, adding elegance and giving the sensation of higher ceilings. The new bump out, which has 9’ ceilings and a wall of large windows, floods the kitchen with light and backyard views. The new bump out features large, passthrough sliding windows, overlooking the pool deck, offering easy access to a floating counter for serving. Screens roll up inside mullion pockets, so the windows do not need to be kept open while serving. The bump out created space for a massive kitchen island with leathered granite counter, anchoring the room. It’s large enough for the kids to do their homework, while Mom and Dad prepare meals. The result is a bright, stylish, more functional kitchen that is better connected to the outdoors and to the rest of the home.
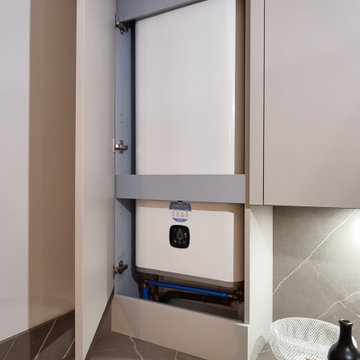
Rénovation totale de l'appartement : l'architecte d'intérieur Symbiose favorise l'esthétique en intégrant les éléments techniques indispensables mais disgracieux.
Aucun problème pur ce type de contraintes : nous fabriquons sur-mesure tous types de mobilier pour tous types de projets.
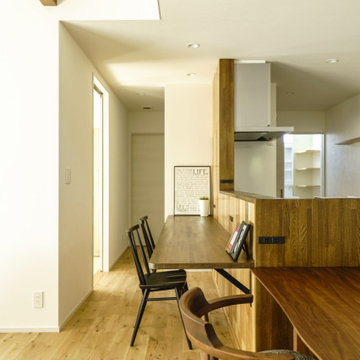
将来までずっと暮らせる平屋に住みたい。
キャンプ用品や山の道具をしまう土間がほしい。
お気に入りの場所は軒が深めのつながるウッドデッキ。
南側には沢山干せるサンルームとスロップシンク。
ロフトと勾配天井のリビングを繋げて遊び心を。
4.5畳の和室もちょっと休憩するのに丁度いい。
家族みんなで動線を考え、快適な間取りに。
沢山の理想を詰め込み、たったひとつ建築計画を考えました。
そして、家族の想いがまたひとつカタチになりました。
家族構成:夫婦30代+子供1人
施工面積:104.34㎡ ( 31.56 坪)
竣工:2021年 9月
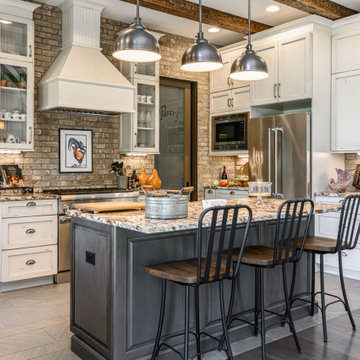
Cette image montre une cuisine ouverte rustique en bois vieilli avec un placard avec porte à panneau surélevé, un plan de travail en granite, une crédence marron, une crédence en brique, un électroménager en acier inoxydable, un sol en carrelage de céramique, îlot, un sol gris, un plan de travail marron et poutres apparentes.

オープンなキッチンはオリジナルの製作家具とし、素材感を周囲に合わせました。
背面収納もキッチンと同じ素材で製作しました。
ダイニングテーブルを置かずにカウンターでご飯を食べたいというご家族に合わせ、キッチンの天板はフルフラットとし、奥行きを広くとりカウンターとして利用できるキッチンとしました。
視線が抜け、より開放的な広い空間に感じられます。

Réalisation d'une très grande cuisine ouverte vintage en bois clair avec un évier 2 bacs, un plan de travail en bois, une crédence marron, une crédence en bois, un électroménager en acier inoxydable, un sol en liège, îlot, un sol marron, un plan de travail marron et un plafond voûté.
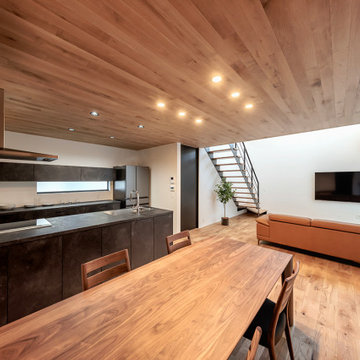
Idée de décoration pour une cuisine ouverte linéaire minimaliste avec un évier encastré, un placard à porte affleurante, des portes de placard marrons, un plan de travail en stratifié, une crédence blanche, une péninsule, un plan de travail marron et un plafond en bois.
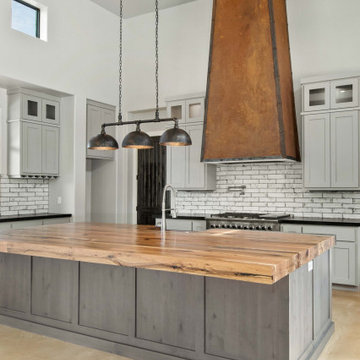
Réalisation d'une grande cuisine ouverte parallèle champêtre avec un évier encastré, un placard à porte shaker, des portes de placard grises, un plan de travail en bois, une crédence multicolore, une crédence en carrelage de pierre, un électroménager en acier inoxydable, sol en béton ciré, îlot, un sol marron, un plan de travail marron et poutres apparentes.
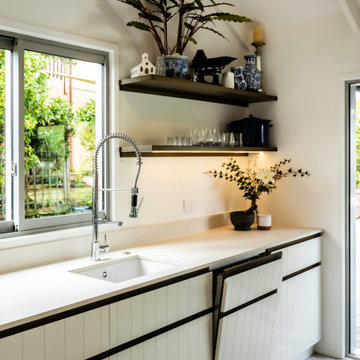
Cette photo montre une cuisine américaine parallèle éclectique de taille moyenne avec un évier encastré, un plan de travail en surface solide, une crédence marron, une crédence en quartz modifié, un électroménager noir, sol en stratifié, îlot, un sol gris, un plan de travail marron et un plafond voûté.

Cette photo montre une cuisine ouverte bicolore tendance en L de taille moyenne avec un évier posé, un placard à porte plane, des portes de placard noires, un plan de travail en bois, une crédence marron, une crédence en bois, un électroménager noir, un sol en carrelage de céramique, aucun îlot, un sol noir, un plan de travail marron et un plafond en papier peint.
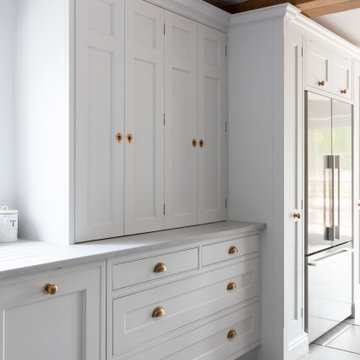
Idée de décoration pour une grande cuisine américaine tradition en L avec un évier posé, un placard à porte shaker, des portes de placard blanches, un plan de travail en bois, une crédence bleue, une crédence en feuille de verre, un électroménager en acier inoxydable, un sol en carrelage de porcelaine, îlot, un sol gris, un plan de travail marron et poutres apparentes.

Custom kitchen with fir and steel shelving. Island counter top of reclaimed Douglas fir slab that's 2,800 years old.
Réalisation d'une cuisine ouverte design en bois brun avec un évier 2 bacs, un placard sans porte, un plan de travail en bois, un électroménager en acier inoxydable, sol en béton ciré, îlot, un plafond en bois, poutres apparentes, une crédence marron, un sol marron et un plan de travail marron.
Réalisation d'une cuisine ouverte design en bois brun avec un évier 2 bacs, un placard sans porte, un plan de travail en bois, un électroménager en acier inoxydable, sol en béton ciré, îlot, un plafond en bois, poutres apparentes, une crédence marron, un sol marron et un plan de travail marron.
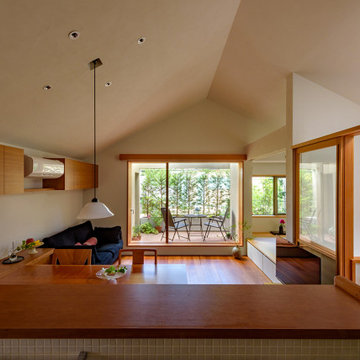
キッチンからも緑を楽しめる
Inspiration pour une cuisine avec parquet foncé, un sol marron, un plan de travail marron et un plafond voûté.
Inspiration pour une cuisine avec parquet foncé, un sol marron, un plan de travail marron et un plafond voûté.
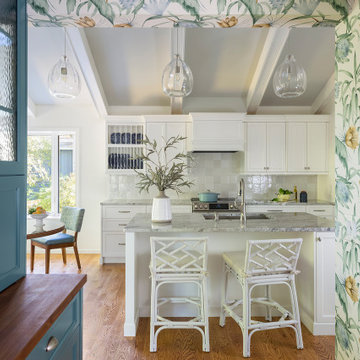
The kitchen in its new location remains visible from the dining room. The colorful butler's pantry frames the view of the kitchen and the new island serving as a gathering point for guests.
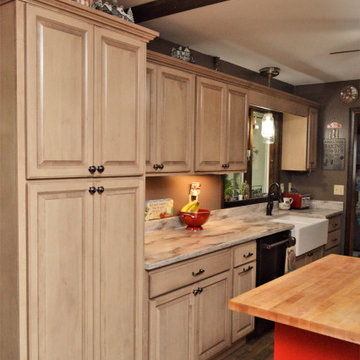
Cabinet Brand: Haas Lifestyle Collection
Wood Species: Maple
Cabinet Finish: Cottonwood
Door Style: Liberty Square
Counter top: Corian solid surface, 3/8 Top & Bottom Radius edge detail, Coved back splash, Hazelnut color
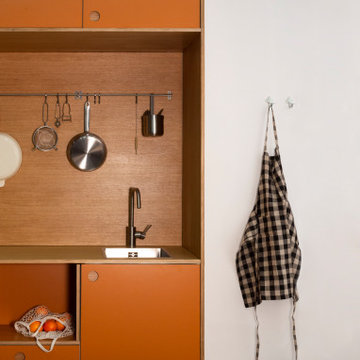
Idées déco pour une petite cuisine ouverte linéaire classique avec un évier posé, un placard à porte shaker, des portes de placard grises, un plan de travail en bois, une crédence marron, une crédence en bois, un électroménager en acier inoxydable, sol en béton ciré, aucun îlot, un sol gris, un plan de travail marron et un plafond décaissé.

Cucina a doppia altezza con apertura sull'ambiente living.
Si può richiudere con grandi porte scorrevoli in cristallo riflettente.
L'apertura verso l'alto la rende molto luminosa e permette di appressare il bellissimo tetto in legno sbiancato.
Idées déco de cuisines avec un plan de travail marron et différents designs de plafond
6