Idées déco de cuisines avec parquet peint
Trier par :
Budget
Trier par:Populaires du jour
161 - 180 sur 4 547 photos
1 sur 2
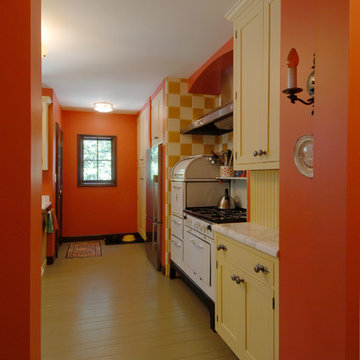
We designed this kitchen around a Wedgwood stove in a 1920s brick English farmhouse in Trestle Glenn. The concept was to mix classic design with bold colors and detailing.
Photography by: Indivar Sivanathan www.indivarsivanathan.com
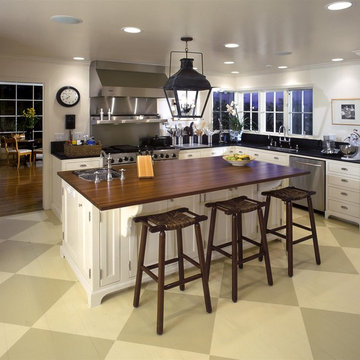
Kitchens of The French Tradition
Idées déco pour une cuisine américaine craftsman en L de taille moyenne avec un évier encastré, un placard à porte shaker, des portes de placard blanches, un plan de travail en bois, un électroménager en acier inoxydable, îlot et parquet peint.
Idées déco pour une cuisine américaine craftsman en L de taille moyenne avec un évier encastré, un placard à porte shaker, des portes de placard blanches, un plan de travail en bois, un électroménager en acier inoxydable, îlot et parquet peint.

Inspiration pour une cuisine ouverte parallèle et encastrable marine en bois clair de taille moyenne avec un évier encastré, un placard à porte plane, un plan de travail en quartz, une crédence en terre cuite, parquet peint, une péninsule, un sol bleu et un plan de travail bleu.
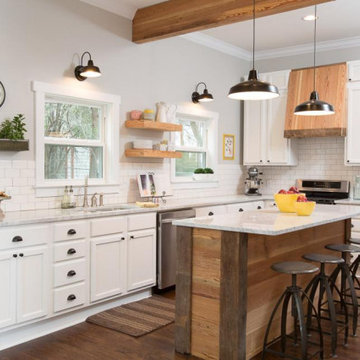
Merissa was unable to find a contractor willing to remodel her kitchen for under $20,000. We got it done for $12,500 and Merissa got marble counter tops, (2) new windows for more light in the kitchen, as well as new custom cabinets. Not to mention all new appliances with huge discounts on appliances using our preferred vendors and special discounted rates.
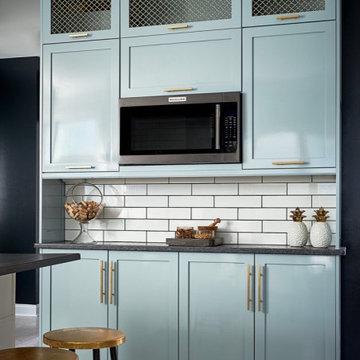
Blue lacquer cabinets with White subway tile Black Pearl honed countertop
Aménagement d'une cuisine ouverte classique en U avec un évier de ferme, un placard à porte shaker, des portes de placard bleues, un plan de travail en granite, une crédence blanche, parquet peint, îlot, un sol blanc et plan de travail noir.
Aménagement d'une cuisine ouverte classique en U avec un évier de ferme, un placard à porte shaker, des portes de placard bleues, un plan de travail en granite, une crédence blanche, parquet peint, îlot, un sol blanc et plan de travail noir.
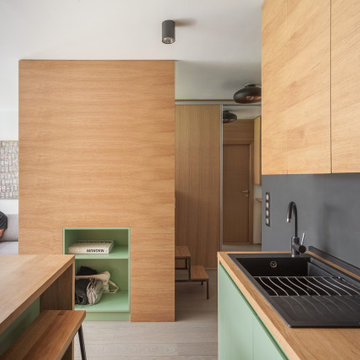
La vue depuis la cuisine vers l'espace lit surélevé et l'espace séjour. La cuisine est tout équipé avec de l'électroménager encastré et un îlot ouvert avec les tabourets de bar donnant sur la salle à manger.
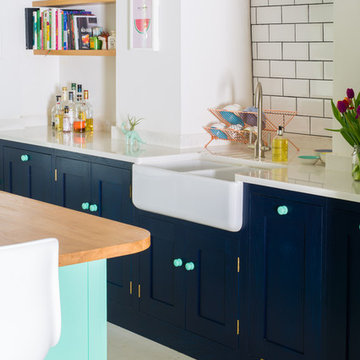
This Shaker style kitchen has perimeter cabinets are painted in Little Greene Dock Blue with wooden handles painted in Green Verditer . The perimeter worktop is an Engineered Quartz in Bianco Nuvolo with a small upstand with a Shaws double Belfast style ceramic sink with a brushed Nickel mixer tap. The drainer grooves have been rebated into the Arenastone engineered quartz worktop at the back of the sink which sits in the old fireplace.
Photography by Charlie O'Beirne
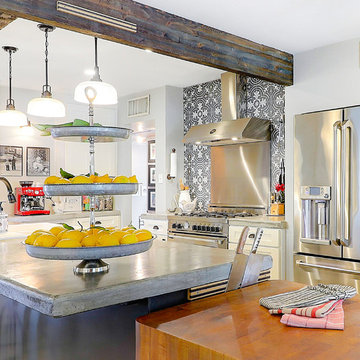
The beams had to stay and so they were stained dark to stand out and add interest.
Idées déco pour une petite cuisine américaine parallèle campagne avec un évier de ferme, un placard à porte shaker, des portes de placard blanches, un plan de travail en béton, une crédence grise, une crédence en carreau de ciment, un électroménager en acier inoxydable, parquet peint, îlot et un sol gris.
Idées déco pour une petite cuisine américaine parallèle campagne avec un évier de ferme, un placard à porte shaker, des portes de placard blanches, un plan de travail en béton, une crédence grise, une crédence en carreau de ciment, un électroménager en acier inoxydable, parquet peint, îlot et un sol gris.
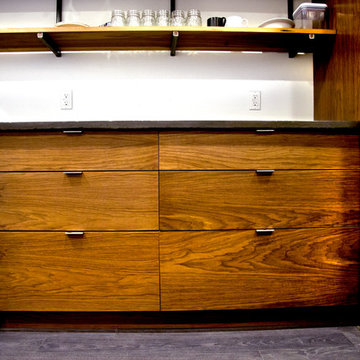
windy films
Exemple d'une cuisine industrielle en L et bois brun avec un évier posé, un placard à porte plane, un électroménager en acier inoxydable et parquet peint.
Exemple d'une cuisine industrielle en L et bois brun avec un évier posé, un placard à porte plane, un électroménager en acier inoxydable et parquet peint.
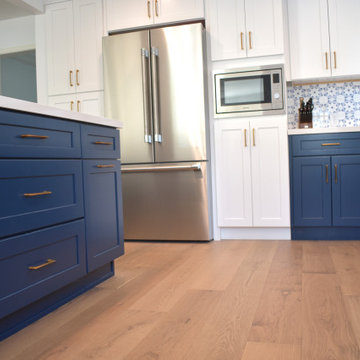
Midcentury Complete House Remodel Completed!
This project included wood floors replacement , paint walls and doors, 2 bathrooms renovation and kitchen remodel.
This project was accompanied by an interior in-house designer that helped the customers with ALL metatrails selections, combinations and much more
The Construction job was done by the best experts .
all managed and controlled by our licensed and experienced contractor
Remodeling and Design By Solidworks Remodeling Team
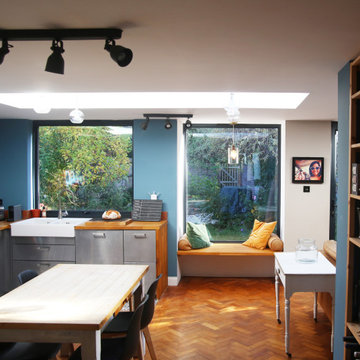
A projecting window seat breaks up the rear elevation to provide a well lit relaxing or study space connected to both the kitchen and dining spaces
Inspiration pour une petite cuisine américaine urbaine en L et inox avec un évier de ferme, un placard à porte plane, un plan de travail en bois, un électroménager en acier inoxydable, parquet peint et aucun îlot.
Inspiration pour une petite cuisine américaine urbaine en L et inox avec un évier de ferme, un placard à porte plane, un plan de travail en bois, un électroménager en acier inoxydable, parquet peint et aucun îlot.

View walking into the kitchen/dining space from this homes family room. Open concept floor plans make it easy to keep track of the family while everyone is in separate rooms.
Photos by Chris Veith.
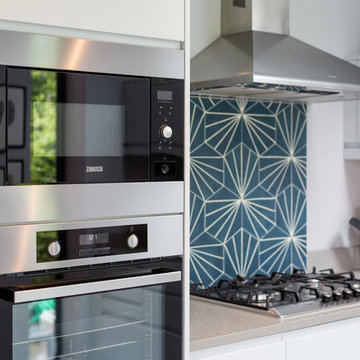
Belle Imaging
Réalisation d'une cuisine américaine tradition en L de taille moyenne avec un plan de travail en calcaire, une crédence bleue, une crédence en carreau de ciment, parquet peint, aucun îlot, un sol blanc et un plan de travail beige.
Réalisation d'une cuisine américaine tradition en L de taille moyenne avec un plan de travail en calcaire, une crédence bleue, une crédence en carreau de ciment, parquet peint, aucun îlot, un sol blanc et un plan de travail beige.
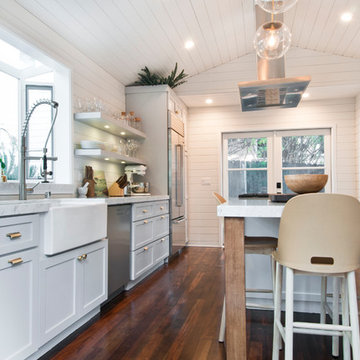
Réalisation d'une cuisine américaine parallèle champêtre de taille moyenne avec un évier de ferme, un placard à porte shaker, des portes de placard blanches, plan de travail en marbre, une crédence blanche, une crédence en bois, un électroménager en acier inoxydable, parquet peint et îlot.
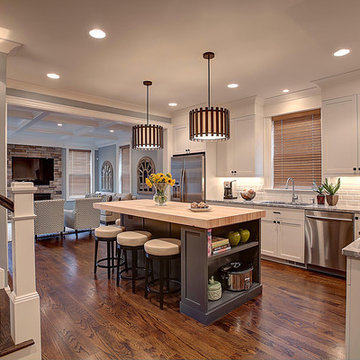
Large open concept kitchen and living area with beautiful accents of blinds, white back splash, island lighting over a custom kitchen island, finished with stainless steel appliances and white cabinets
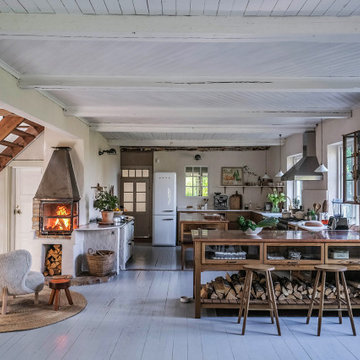
Réalisation d'une grande cuisine américaine vintage en U et bois brun avec un évier 2 bacs, plan de travail en marbre, une crédence rose, une crédence en marbre, un électroménager en acier inoxydable, parquet peint, 2 îlots, un sol blanc, un plan de travail rose et un plafond en bois.
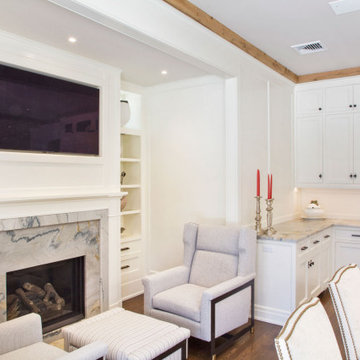
Fall is approaching and with it all the renovations and home projects.
That's why we want to share pictures of this beautiful woodwork recently installed which includes a kitchen, butler's pantry, library, units and vanities, in the hope to give you some inspiration and ideas and to show the type of work designed, manufactured and installed by WL Kitchen and Home.
For more ideas or to explore different styles visit our website at wlkitchenandhome.com.
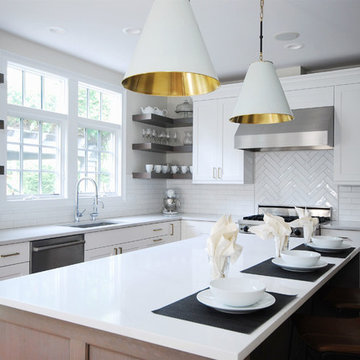
Aménagement d'une grande cuisine ouverte classique en L avec un évier encastré, un placard à porte shaker, des portes de placard blanches, un plan de travail en quartz modifié, une crédence jaune, une crédence en carrelage métro, un électroménager en acier inoxydable, parquet peint et un plan de travail blanc.
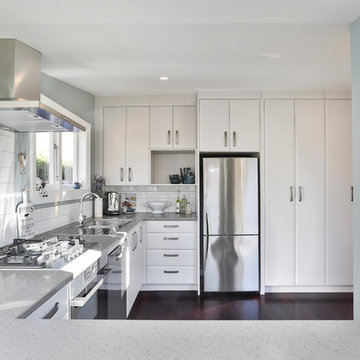
The view looking from the Bay window. This Renovation was complex as we needed to make the best of a very small dwelling and to gain the kitchen living space there needed to be some cleaver encroaching on the adjoining laundry/guest toilet area. This gave us the depth for the fridge and the back work area.
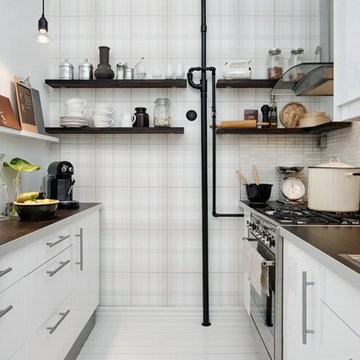
Inspiration pour une petite cuisine parallèle nordique avec un évier posé, un placard à porte plane, des portes de placard blanches, une crédence blanche, une crédence en mosaïque, un électroménager en acier inoxydable, parquet peint, aucun îlot, un sol blanc et un plan de travail marron.
Idées déco de cuisines avec parquet peint
9