Idées déco de cuisines avec une crédence en granite et un plan de travail gris
Trier par :
Budget
Trier par:Populaires du jour
21 - 40 sur 893 photos
1 sur 3
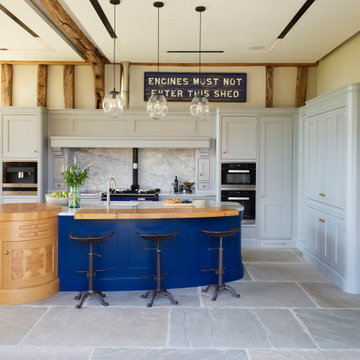
This bespoke barn conversion project was designed in Davonport Tillingham, shaker-style cabinetry.
The statement island incorporates curved lines, creating a softer feel to the otherwise linear design.

Aménagement d'une petite cuisine américaine parallèle contemporaine avec un évier encastré, un placard à porte plane, des portes de placard rose, un plan de travail en granite, une crédence grise, une crédence en granite, un électroménager de couleur, un sol en carrelage de porcelaine, îlot, un sol gris, un plan de travail gris et un plafond en papier peint.
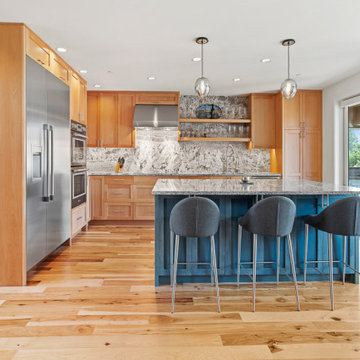
The light and airy kitchen in this new custom Edmonds home leads out to an outdoor kitchen and large deck overlooking the backyard. The cabinets are designed with a light wood around the perimeter and contrasting painted island.
Architecture and Design: H2D Architecture + Design
www.h2darchitects.com
Photo by: Christopher Nelson Photography
#h2darchitects
#edmondsarchitect
#passivehouse
#greenhomedesign
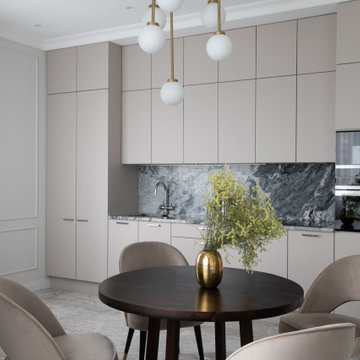
Inspiration pour une cuisine américaine linéaire traditionnelle de taille moyenne avec un évier encastré, un placard à porte plane, des portes de placard beiges, un plan de travail en granite, une crédence grise, une crédence en granite, un électroménager noir, un sol en marbre, aucun îlot, un sol gris et un plan de travail gris.
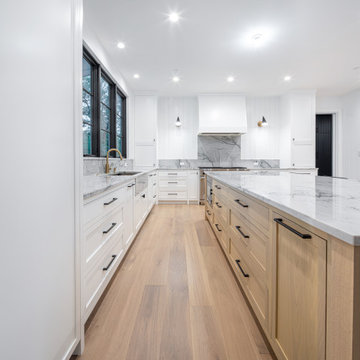
Kitchen area with custom wide plank flooring, island, and white cabinets.
Cette image montre une très grande cuisine parallèle rustique avec un placard à porte affleurante, des portes de placard blanches, un plan de travail en granite, une crédence grise, une crédence en granite, un électroménager en acier inoxydable, parquet clair, îlot, un sol beige et un plan de travail gris.
Cette image montre une très grande cuisine parallèle rustique avec un placard à porte affleurante, des portes de placard blanches, un plan de travail en granite, une crédence grise, une crédence en granite, un électroménager en acier inoxydable, parquet clair, îlot, un sol beige et un plan de travail gris.
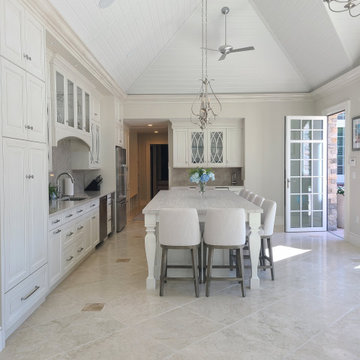
Idée de décoration pour une très grande cuisine ouverte encastrable tradition en L avec un évier encastré, un placard avec porte à panneau surélevé, des portes de placard blanches, un plan de travail en quartz, une crédence grise, une crédence en granite, îlot, un sol beige, un plan de travail gris et un plafond voûté.
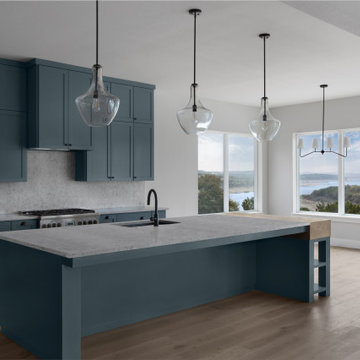
Are you ready for a home that lives, works, and lasts better? Our Zero Energy Ready Homes are so energy efficient a renewable energy system can offset all or most of their annual energy consumption. We have designed these homes for you with our top-selling qualities of a custom home and more. Join us on our mission to make energy-efficient, safe, healthy, and sustainable, homes available to everyone.
Builder: Younger Homes
Architect: Danze and Davis Architects
Designs: Rachel Farrington
Photography: Cate Black Photo

This rare 1950’s glass-fronted townhouse on Manhattan’s Upper East Side underwent a modern renovation to create plentiful space for a family. An additional floor was added to the two-story building, extending the façade vertically while respecting the vocabulary of the original structure. A large, open living area on the first floor leads through to a kitchen overlooking the rear garden. Cantilevered stairs lead to the master bedroom and two children’s rooms on the second floor and continue to a media room and offices above. A large skylight floods the atrium with daylight, illuminating the main level through translucent glass-block floors.

Rénovation complète d'un appartement de 48m² dans le 15e arrondissement de Paris
Aménagement d'une petite cuisine ouverte encastrable contemporaine en L et bois clair avec un évier encastré, un placard à porte affleurante, un plan de travail en granite, une crédence grise, une crédence en granite, un sol en carrelage de céramique, 2 îlots, un sol gris et un plan de travail gris.
Aménagement d'une petite cuisine ouverte encastrable contemporaine en L et bois clair avec un évier encastré, un placard à porte affleurante, un plan de travail en granite, une crédence grise, une crédence en granite, un sol en carrelage de céramique, 2 îlots, un sol gris et un plan de travail gris.

本計画は名古屋市の歴史ある閑静な住宅街にあるマンションのリノベーションのプロジェクトで、夫婦と子ども一人の3人家族のための住宅である。
設計時の要望は大きく2つあり、ダイニングとキッチンが豊かでゆとりある空間にしたいということと、物は基本的には表に見せたくないということであった。
インテリアの基本構成は床をオーク無垢材のフローリング、壁・天井は塗装仕上げとし、その壁の随所に床から天井までいっぱいのオーク無垢材の小幅板が現れる。LDKのある主室は黒いタイルの床に、壁・天井は寒水入りの漆喰塗り、出入口や家具扉のある長手一面をオーク無垢材が7m以上連続する壁とし、キッチン側の壁はワークトップに合わせて御影石としており、各面に異素材が対峙する。洗面室、浴室は壁床をモノトーンの磁器質タイルで統一し、ミニマルで洗練されたイメージとしている。

Idée de décoration pour une petite cuisine ouverte parallèle et encastrable design en bois foncé avec un évier encastré, un placard à porte vitrée, un plan de travail en granite, une crédence grise, une crédence en granite, parquet clair, un plan de travail gris et poutres apparentes.
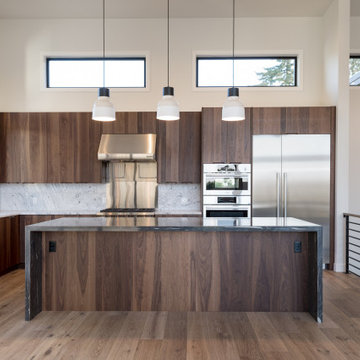
Gorgeous entertainers kitchen with modern, flat-panel, walnut, custom cabinets. Full-height granite backsplash accent the cabinets. Open to the dining and living room.
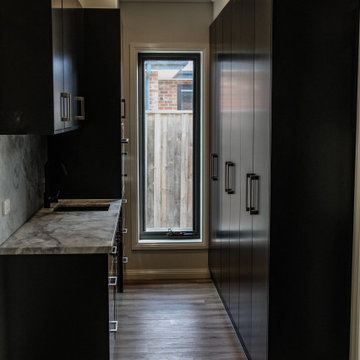
The butlers pantry right behind the kitchen also features solid stone benchtops and splashbacks.
Réalisation d'une grande arrière-cuisine parallèle design avec un évier 2 bacs, un placard à porte vitrée, des portes de placard noires, un plan de travail en granite, une crédence grise, une crédence en granite, un électroménager noir, parquet clair, îlot, un sol beige, un plan de travail gris et un plafond voûté.
Réalisation d'une grande arrière-cuisine parallèle design avec un évier 2 bacs, un placard à porte vitrée, des portes de placard noires, un plan de travail en granite, une crédence grise, une crédence en granite, un électroménager noir, parquet clair, îlot, un sol beige, un plan de travail gris et un plafond voûté.
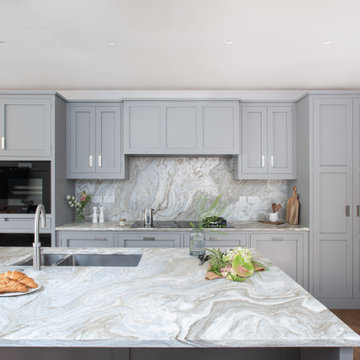
Inspiration pour une grande cuisine américaine parallèle et grise et noire traditionnelle avec un évier de ferme, un placard à porte shaker, des portes de placard grises, un plan de travail en quartz, une crédence grise, une crédence en granite, un électroménager noir, un sol en vinyl, îlot, un sol marron et un plan de travail gris.

La reforma de la cuina es basa en una renovació total del mobiliari, parets, paviment i sostre; a la vegada es guanya espai movent una paret i transformant una porta batent en una porta corredissa.
El resultat es el d’una cuina pràctica i optimitzada, alhora, el conjunt de materials segueix la mateixa sintonia.
La reforma de la cocina se basa en una renovación total del mobiliario, paredes, pavimento y techo; a la vez se gana espacio moviendo una pared y transformando una puerta batiente por una puerta corredera.
El resultado es el de una cocina práctica y optimizada, a la vez, el conjunto de materiales sigue la misma sintonía.
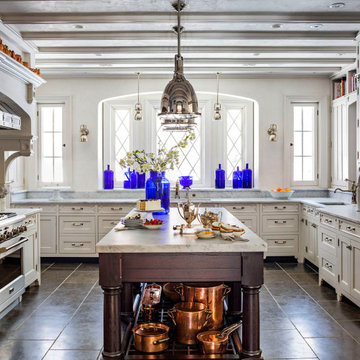
Cette photo montre une très grande cuisine victorienne avec un évier de ferme, un placard avec porte à panneau encastré, un plan de travail en granite, une crédence grise, une crédence en granite, un électroménager en acier inoxydable, îlot et un plan de travail gris.
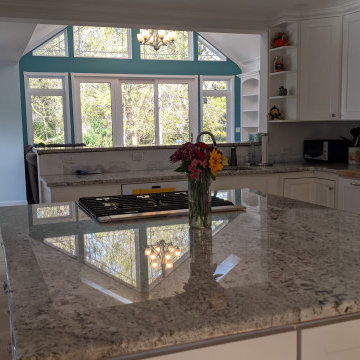
New Kitchen Island with retractable downdraft range hood, retracted in this view into the new great room. The half-wall at the kitchen is the former exterior wall of the house.
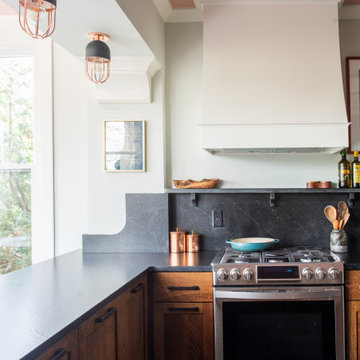
Exemple d'une cuisine américaine en bois brun de taille moyenne avec un évier encastré, un plan de travail en granite, une crédence grise, une crédence en granite, un électroménager en acier inoxydable, un sol en carrelage de céramique, un sol gris, un plan de travail gris et un placard à porte shaker.
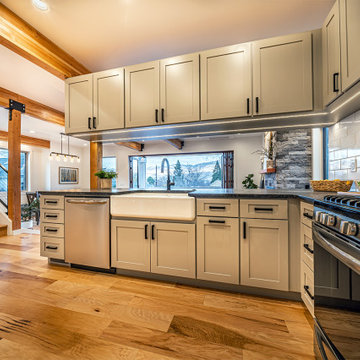
Cette photo montre une cuisine ouverte tendance en L de taille moyenne avec un évier de ferme, un placard à porte shaker, des portes de placard grises, un plan de travail en granite, une crédence grise, une crédence en granite, un électroménager en acier inoxydable, un sol en bois brun, une péninsule, un plan de travail gris et poutres apparentes.
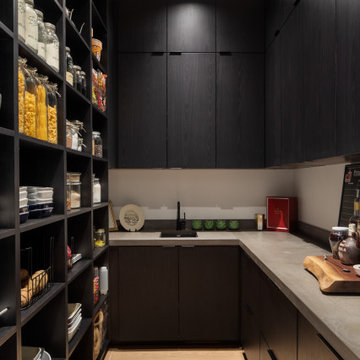
Idées déco pour une grande cuisine américaine contemporaine en L avec un évier encastré, un placard à porte plane, des portes de placard noires, un plan de travail en béton, une crédence grise, une crédence en granite, un électroménager en acier inoxydable, parquet clair, îlot, un sol marron, un plan de travail gris et poutres apparentes.
Idées déco de cuisines avec une crédence en granite et un plan de travail gris
2