Idées déco de cuisines avec une crédence en granite et un plan de travail gris
Trier par :
Budget
Trier par:Populaires du jour
41 - 60 sur 893 photos
1 sur 3
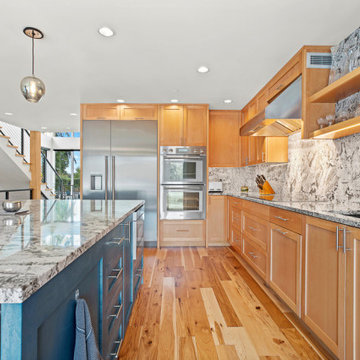
The light and airy kitchen in this new custom Edmonds home leads out to an outdoor kitchen and large deck overlooking the backyard. The cabinets are designed with a light wood around the perimeter and contrasting painted island.
Architecture and Design: H2D Architecture + Design
www.h2darchitects.com
Photo by: Christopher Nelson Photography
#h2darchitects
#passivehouse
#greendesign
#customehome
#edmondsarchitect
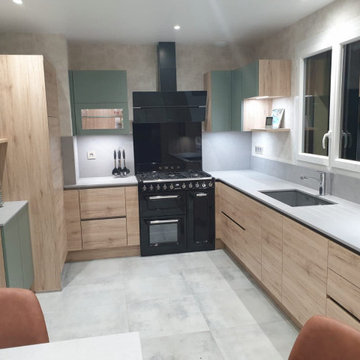
Aménagement d'une cuisine ouverte scandinave en U et bois clair de taille moyenne avec un évier 1 bac, un placard à porte affleurante, un plan de travail en granite, une crédence grise, une crédence en granite, un électroménager noir, un sol en carrelage de céramique, aucun îlot, un sol gris, un plan de travail gris et fenêtre au-dessus de l'évier.

This detached home in West Dulwich was opened up & extended across the back to create a large open plan kitchen diner & seating area for the family to enjoy together. We added oak herringbone parquet in the main living area, a large dark green and wood kitchen and a generous dining & seating area. A cinema room was also tucked behind the kitchen
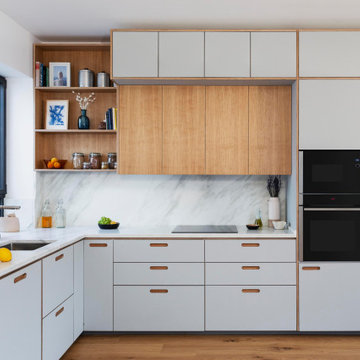
Aménagement d'une cuisine ouverte encastrable contemporaine en L et bois clair de taille moyenne avec un évier encastré, un placard à porte shaker, un plan de travail en granite, une crédence grise, une crédence en granite, un sol en bois brun, aucun îlot, un sol marron et un plan de travail gris.
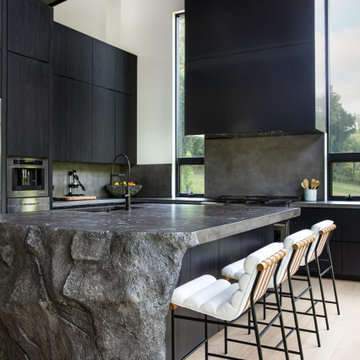
Idée de décoration pour une grande cuisine américaine design en L avec un évier encastré, un placard à porte plane, des portes de placard noires, un plan de travail en béton, une crédence grise, une crédence en granite, un électroménager en acier inoxydable, parquet clair, îlot, un sol marron, un plan de travail gris et poutres apparentes.
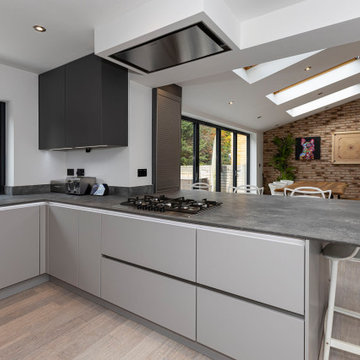
Here’s a 2020 kitchen with real WOW-factor.
The client from Radlett near St Albans, wanted a space that was bang on trend and perfect for entertaining loved ones, but also a multi-functional space that they could enjoy the kids growing up in.
There’s so much seating space in this area now, there’s certainly room for everyone, and the abundance of Siemens ovens makes this a real hosting kitchen.
Our favourite part of this kitchen? The concrete quartz worktop. The industrial trend is really making a statement this year, but this hard-wearing worktop will last for years to come!

Cette photo montre une petite cuisine américaine montagne en U et bois vieilli avec un évier intégré, un plan de travail en granite, une crédence grise, une crédence en granite, un électroménager en acier inoxydable, un sol en carrelage de céramique, aucun îlot, un sol multicolore, un plan de travail gris et poutres apparentes.
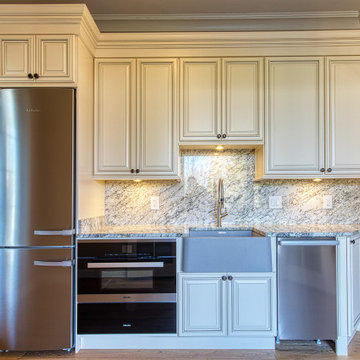
This large home had a lot of empty space in the basement and the owners wanted a small-sized kitchen built into their spare room for added convenience and luxury. This brand new kitchenette provides everything a regular kitchen has - backsplash, stove, dishwasher, you name it. The full height counter matching backsplash creates a beautiful and seamless appeal that adds texture and in general brings the kitchen together. The light beige cabinets complement the color of the counter and backsplash and mix brilliantly. As for the apron sink and industrial faucet, they add efficiency and aesthetic to the design.
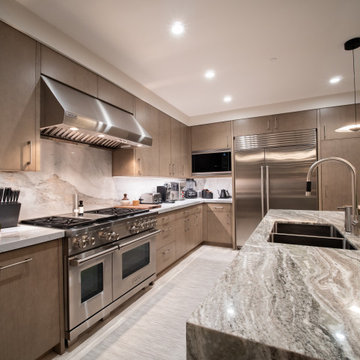
Custom Gourmet kitchen
Cette image montre une grande cuisine américaine design en L et bois brun avec un évier encastré, un placard à porte plane, un plan de travail en granite, une crédence beige, une crédence en granite, un électroménager en acier inoxydable, un sol en travertin, îlot, un sol beige et un plan de travail gris.
Cette image montre une grande cuisine américaine design en L et bois brun avec un évier encastré, un placard à porte plane, un plan de travail en granite, une crédence beige, une crédence en granite, un électroménager en acier inoxydable, un sol en travertin, îlot, un sol beige et un plan de travail gris.
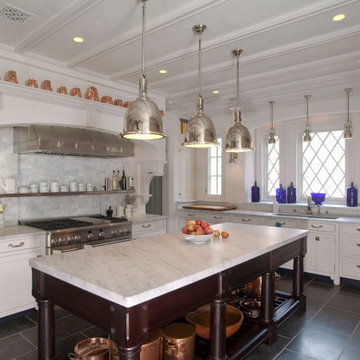
Idées déco pour une grande cuisine victorienne avec un évier de ferme, un placard avec porte à panneau encastré, un plan de travail en granite, une crédence grise, une crédence en granite, un électroménager en acier inoxydable, îlot, un plan de travail gris et un plafond à caissons.
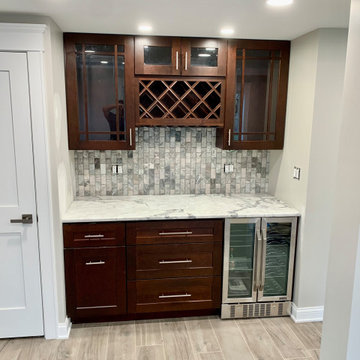
A perfect place for entertainment with great practical use. A small beverage fridge split between a wine cooler and a beverage fridge with a beautiful wine rack between the two upper glass cabinets.
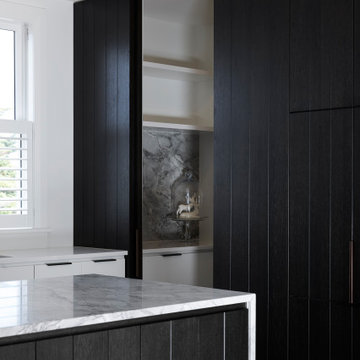
A kitchen of contrasts. Superwhite granite is teamed with dark cabinetry as the focal point at the front and on splashback, then white cabinetry with Silestone Statuario stone at the rear.
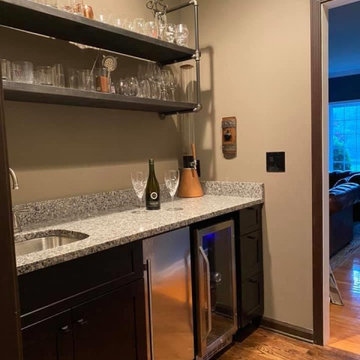
Caledonia Leathered granite, eased edge, stainless steel, undermount sink.
Idée de décoration pour une petite cuisine parallèle en bois foncé fermée avec un évier 1 bac, un placard avec porte à panneau encastré, un plan de travail en granite, une crédence grise, une crédence en granite, un électroménager en acier inoxydable, parquet clair, aucun îlot, un sol marron et un plan de travail gris.
Idée de décoration pour une petite cuisine parallèle en bois foncé fermée avec un évier 1 bac, un placard avec porte à panneau encastré, un plan de travail en granite, une crédence grise, une crédence en granite, un électroménager en acier inoxydable, parquet clair, aucun îlot, un sol marron et un plan de travail gris.
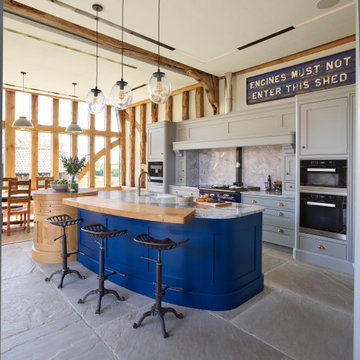
This bespoke barn conversion project was designed in Davonport Tillingham, shaker-style cabinetry.
With the 4.5m-high ceiling, getting the proportions of the furniture right was crucial. We used 3D renders of the room to help us decide how much we needed to increase the height of each element. By maintaining the features such as the old timber door from the gable; as the new door into the snug – it added character and charm to the scheme.
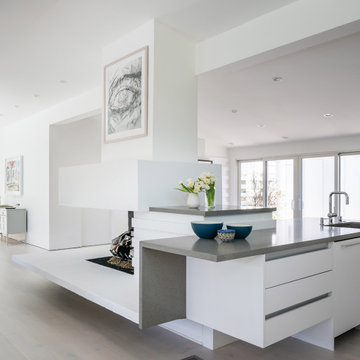
Cette image montre une cuisine américaine parallèle vintage de taille moyenne avec un évier encastré, un placard à porte plane, des portes de placard blanches, un plan de travail en granite, une crédence grise, une crédence en granite, un électroménager en acier inoxydable, parquet clair, îlot, un sol blanc, un plan de travail gris et un plafond voûté.
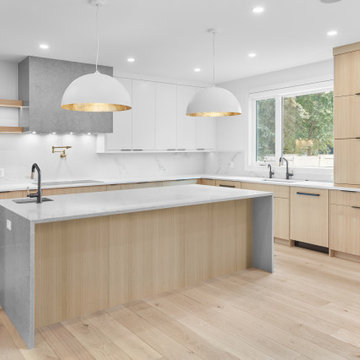
Vertical grain, rift cut white oak with satin lacquer, granite countertops, paneled appliances, flat panel white lacquer upper cabinets, white oak floating shelves and under cabinet, recessed lighting, throughout.
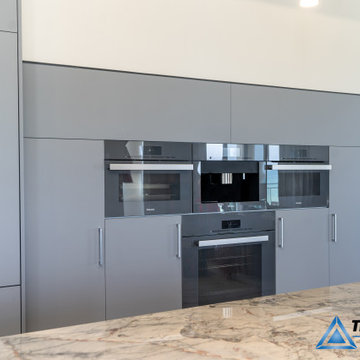
Idée de décoration pour une grande cuisine ouverte design en L avec un évier encastré, un placard à porte plane, des portes de placard grises, un plan de travail en granite, une crédence grise, une crédence en granite, un électroménager en acier inoxydable, un sol en carrelage de porcelaine, îlot, un sol beige, un plan de travail gris, un plafond décaissé et un plafond voûté.
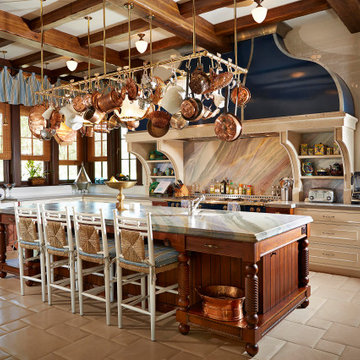
This Farmhouse Kitchen has all you could ask for and more. With Custom Cabinets, Custom Hood. Large island with Island Seating, Custom Backsplash, Farmhouse Sink, Cookbook nook built-in you have everything you need.
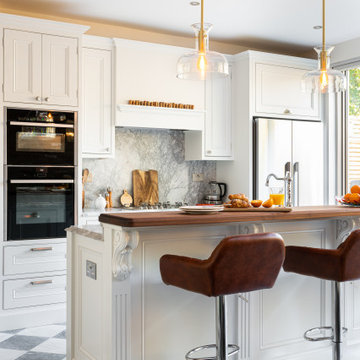
A stunning example of an ornate Handmade Bespoke kitchen, with Quartz worktops, white hand painted cabinets
Aménagement d'une cuisine américaine linéaire victorienne de taille moyenne avec un placard à porte shaker, des portes de placard blanches, un plan de travail en quartz, une crédence grise, une crédence en granite, un électroménager en acier inoxydable, îlot et un plan de travail gris.
Aménagement d'une cuisine américaine linéaire victorienne de taille moyenne avec un placard à porte shaker, des portes de placard blanches, un plan de travail en quartz, une crédence grise, une crédence en granite, un électroménager en acier inoxydable, îlot et un plan de travail gris.
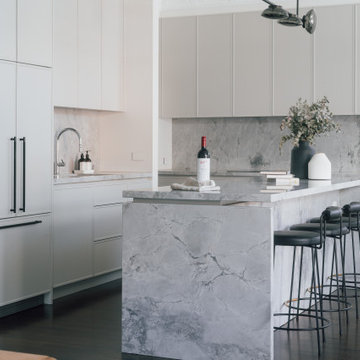
The minimal shaker profile cabinet doors and shadowline detailing under the stone bench even the waterfall ends introduce beautiful texture into this neutral grey kitchen. The luxurious Dolomite Granite stone bench and splashback add a touch of glamour and a sense of Zen to this stunning space.
Idées déco de cuisines avec une crédence en granite et un plan de travail gris
3