Idées déco de cuisines avec une crédence en granite et un plan de travail gris
Trier par :
Budget
Trier par:Populaires du jour
81 - 100 sur 893 photos
1 sur 3
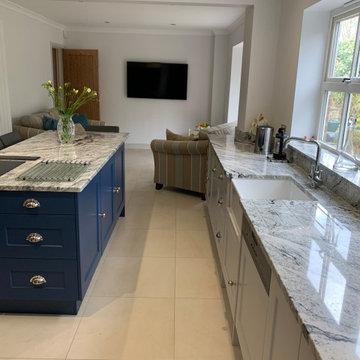
This kitchen is a recent installation from the Mannings Heath area and has been designed by Aron from our Worthing showroom. The kitchen is another great example of open plan design, with a breakfast bar and seating area making the most of the generous space available for this kitchen. To achieve the desired shaker look in this kitchen the Charnwood door from British manufacturer Mereway has been used in light grey and Tyrolean blue colours. The Charnwood door uses a defined shaker profile which teamed with a smooth matt finish in one of sixteen shades creates an impactful shaker door.
To create an open and sociable space a Tyrolean blue island and breakfast bar have been incorporated in the centre of the kitchen. In one run a wine bottle holder and semi-integrated dishwasher have been incorporated using light grey Mereway furniture and in the other appliance housing has been used facilitate built-in appliances.
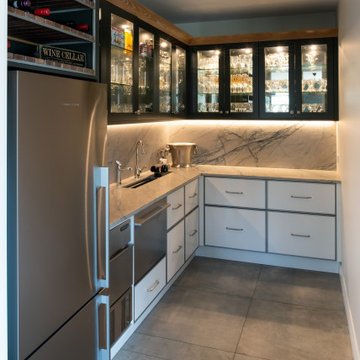
Scullery off kitchen area
Cette photo montre une petite arrière-cuisine parallèle tendance avec un évier encastré, un placard à porte plane, des portes de placard blanches, un plan de travail en granite, une crédence multicolore, une crédence en granite, un électroménager en acier inoxydable, un sol en carrelage de céramique, un sol gris et un plan de travail gris.
Cette photo montre une petite arrière-cuisine parallèle tendance avec un évier encastré, un placard à porte plane, des portes de placard blanches, un plan de travail en granite, une crédence multicolore, une crédence en granite, un électroménager en acier inoxydable, un sol en carrelage de céramique, un sol gris et un plan de travail gris.
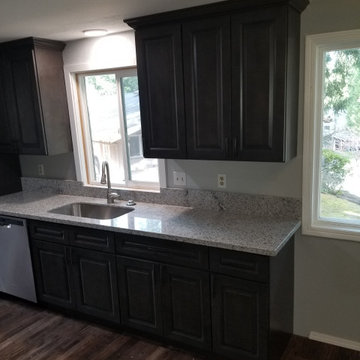
Kitchen remodel of a 1980's house
Idées déco pour une cuisine américaine parallèle classique en bois foncé de taille moyenne avec un évier encastré, un placard avec porte à panneau surélevé, un plan de travail en granite, une crédence grise, une crédence en granite, un électroménager en acier inoxydable, un sol en vinyl, aucun îlot, un sol marron, un plan de travail gris et différents designs de plafond.
Idées déco pour une cuisine américaine parallèle classique en bois foncé de taille moyenne avec un évier encastré, un placard avec porte à panneau surélevé, un plan de travail en granite, une crédence grise, une crédence en granite, un électroménager en acier inoxydable, un sol en vinyl, aucun îlot, un sol marron, un plan de travail gris et différents designs de plafond.

Granite matched with American Oak Solid Timber Frames and Condari Seneca cylindrical Rangehoods with Dulux Black Matt in surrounding cabinetry. With Four functional preparation areas. Base cupboards have Aluminium Luxe Finger recess handles whilst overheads were fingerpull overhang to fit the industrial brief and slimline look.
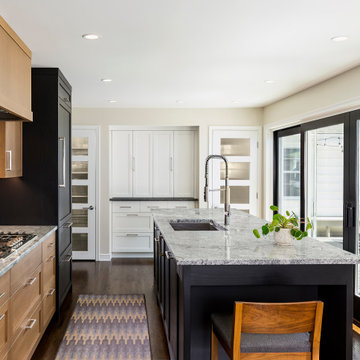
An island with seating for five holds the sink and dishwasher. A beverage refrigerator is tucked into the end of the island, a convenient location for guests to grab a beverage on their way to and from the outdoor patio.
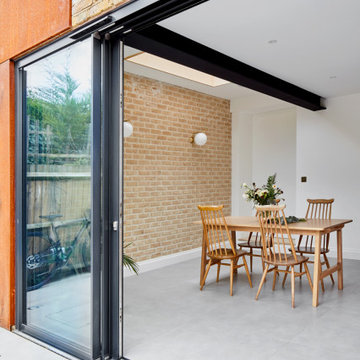
Open kitchen and informal dining room. Exposed steel beam and exposed brickwork. Plywood finishes around which compliment with all materials. generous light room.
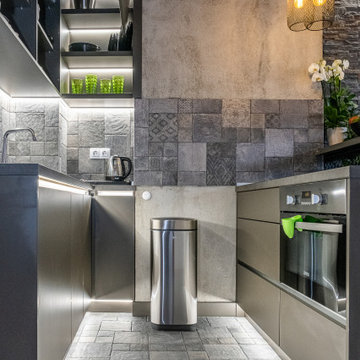
Idée de décoration pour une petite cuisine parallèle urbaine avec un évier intégré, un placard à porte plane, des portes de placard grises, un plan de travail en stratifié, une crédence multicolore, une crédence en granite, tomettes au sol, aucun îlot, un sol gris et un plan de travail gris.
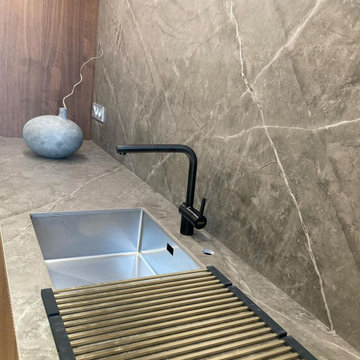
Cette photo montre une grande cuisine ouverte linéaire tendance en bois brun avec un évier 1 bac, un plan de travail en granite, une crédence grise, une crédence en granite, un électroménager noir, parquet clair et un plan de travail gris.
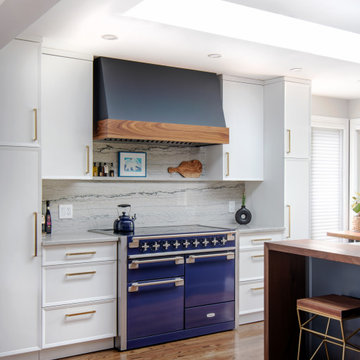
Inspiration pour une grande cuisine américaine traditionnelle en U avec un évier encastré, un placard avec porte à panneau encastré, des portes de placard blanches, un plan de travail en granite, une crédence grise, une crédence en granite, un électroménager de couleur, un sol en bois brun, îlot, un sol marron et un plan de travail gris.

Idées déco pour une cuisine américaine rétro en L et bois brun de taille moyenne avec un évier encastré, un placard à porte shaker, un plan de travail en béton, une crédence grise, une crédence en granite, un électroménager en acier inoxydable, parquet foncé, îlot, un sol marron et un plan de travail gris.
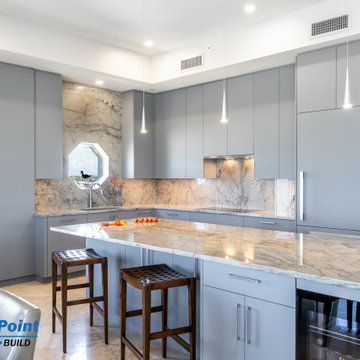
Inspiration pour une grande cuisine ouverte design en L avec un évier encastré, un placard à porte plane, des portes de placard grises, un plan de travail en granite, une crédence grise, une crédence en granite, un électroménager en acier inoxydable, un sol en carrelage de porcelaine, îlot, un sol beige, un plan de travail gris, un plafond décaissé et un plafond voûté.
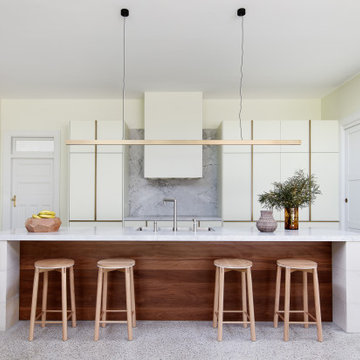
Cette photo montre une cuisine tendance avec un évier 2 bacs, un placard à porte plane, un plan de travail en granite, une crédence grise, une crédence en granite, sol en béton ciré, îlot, un sol gris et un plan de travail gris.

The rear extension to the property, leading to the beautifully designed garden and outdoor gym, has vaulted ceilings to enhance the space and paired roof windows on both roof slopes to flood the space with natural lights at different time of the day. The kitchen has a large central island that doubles as the main dining area of the property.
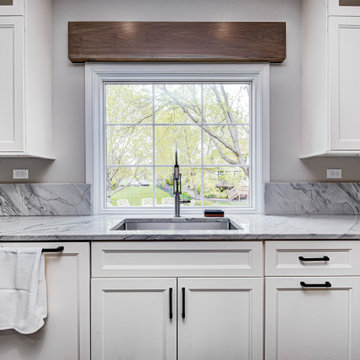
With a vision to blend functionality and aesthetics seamlessly, our design experts embarked on a journey that breathed new life into every corner.
The kitchen has generous countertops that provide ample workspace, complemented by rustic wood floors that radiate warmth. Creamy walls and cabinets evoke a serene ambience, reminiscent of the tranquil landscapes of the European countryside.
Project completed by Wendy Langston's Everything Home interior design firm, which serves Carmel, Zionsville, Fishers, Westfield, Noblesville, and Indianapolis.
For more about Everything Home, see here: https://everythinghomedesigns.com/
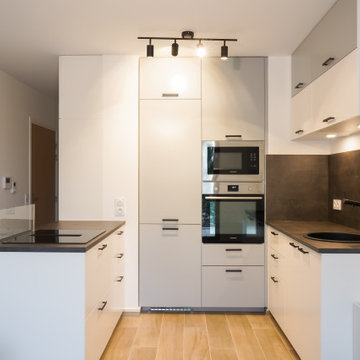
Vous avez déjà acheté sur plan? C'est comme faire une dégustation à l'aveugle. Vous savez que vous avez mangé/acheté quelque chose, mais vous ne savez pas très bien quoi. Alors le jour de la remise des clés, le fait de voir l'appartement complètement vide peut être vraiment déstabilisant. C'est dans ce contexte que notre client a fait appel à nous pour aménager, meubler et décorer son appartement de 32m² à Clamart (92140). Il fallait rapidement aménager cet appartement mais surtout en optimiser les rangements. Pour que la cuisine n'empiète pas trop sur la partie salon mais qu'elle ait tout de même une taille satisfaisante, nous avons décidé de la faire en U plutôt qu'en L. Le plan cuisson fait donc face au plan lavage et a été installé dans le prolongement des placards d'entrée. Les colonnes frigo + four, quant à elles, ont naturellement pris place dans le renfoncement prévu à cet effet par le promoteur immobilier. Comme le plan cuisson n'est pas adossé à un mur, nous avons opté pour une plaque de cuisson avec hotte aspirante intégrée plutôt que de devoir poser une hotte au plafond en plein milieu du couloir d'entrée.
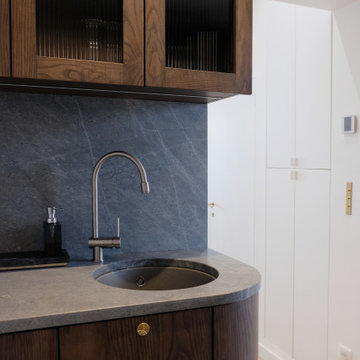
Cette photo montre une petite cuisine ouverte parallèle et encastrable tendance en bois foncé avec un évier encastré, un placard à porte vitrée, un plan de travail en granite, une crédence grise, une crédence en granite, parquet clair, un plan de travail gris et poutres apparentes.
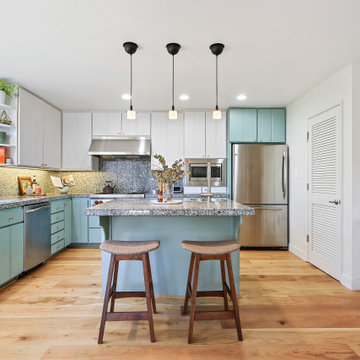
Réalisation d'une cuisine américaine design en L de taille moyenne avec un évier 2 bacs, un placard à porte plane, un plan de travail en granite, une crédence grise, une crédence en granite, un électroménager en acier inoxydable, îlot, un plan de travail gris, des portes de placard bleues, un sol en bois brun et un sol marron.
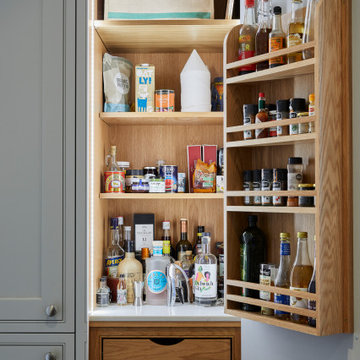
Idées déco pour une petite cuisine ouverte encastrable contemporaine en L avec un évier de ferme, un placard à porte shaker, des portes de placard grises, un plan de travail en granite, une crédence grise, une crédence en granite, parquet foncé, îlot, un sol marron, un plan de travail gris et un plafond à caissons.
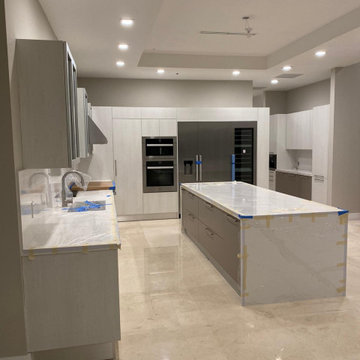
Idées déco pour une grande cuisine américaine moderne en L avec un évier encastré, un placard à porte plane, des portes de placard blanches, un plan de travail en granite, une crédence grise, une crédence en granite, un électroménager en acier inoxydable, un sol en travertin, îlot, un sol beige et un plan de travail gris.
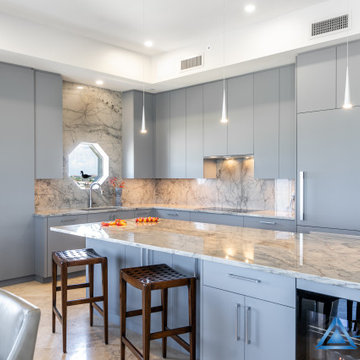
Aménagement d'une grande cuisine ouverte contemporaine en L avec un évier encastré, un placard à porte plane, des portes de placard grises, un plan de travail en granite, une crédence grise, une crédence en granite, un électroménager en acier inoxydable, un sol en carrelage de porcelaine, îlot, un sol beige, un plan de travail gris, un plafond décaissé et un plafond voûté.
Idées déco de cuisines avec une crédence en granite et un plan de travail gris
5