Idées déco de cuisines avec une crédence en granite et un plan de travail gris
Trier par :
Budget
Trier par:Populaires du jour
61 - 80 sur 893 photos
1 sur 3
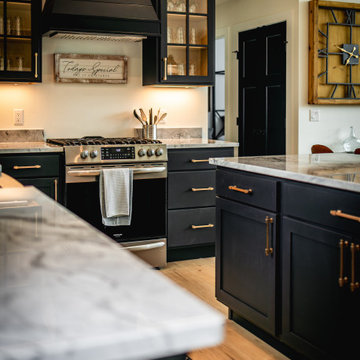
Dark cabinets are the center of attention in this stunning Alaskan home. They feature full extension glides, soft close drawers and doors. Also including premium painted maple cabinets, complete with dove hardware drawer boxes, and options for pull outs and accessories.
Highlighted with gold hardware and paired with contrasting counters, these dark cabinets give a dramatic flare to both of these kitchen and bathroom spaces.
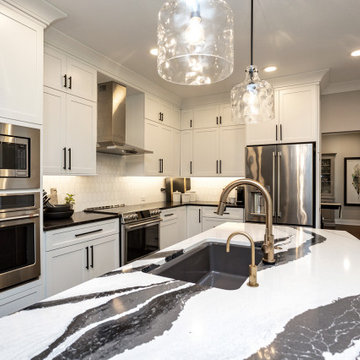
Originally a u-shaped kitchen, the space was redesigned to include a large island topped with Cambria Bentley quartz. White perimeter cabinetry with matte black granite. Black hardware with brushed gold plumbing fixtures.
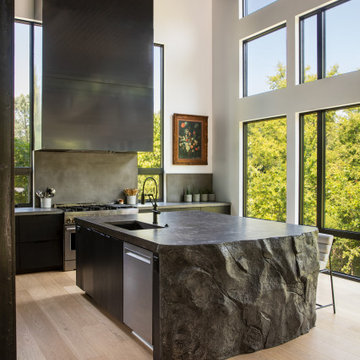
Idée de décoration pour une grande cuisine américaine design en L avec un évier encastré, un placard à porte plane, des portes de placard noires, un plan de travail en béton, une crédence grise, une crédence en granite, un électroménager en acier inoxydable, parquet clair, îlot, un sol marron, un plan de travail gris et poutres apparentes.
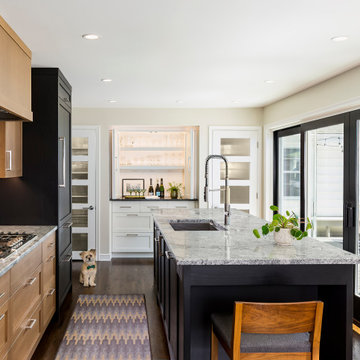
Large sliding glass doors create the indoor-outdoor connection between the new kitchen and the patio space while creating the illusion of a wider space. Bifold doors conceal a baking station that does double-duty as a bar/serving area when entertaining.
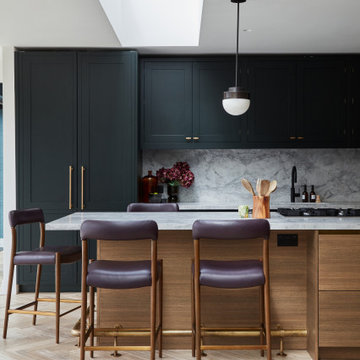
This detached home in West Dulwich was opened up & extended across the back to create a large open plan kitchen diner & seating area for the family to enjoy together. We added oak herringbone parquet in the main living area, a large dark green and wood kitchen and a generous dining & seating area. A cinema room was also tucked behind the kitchen
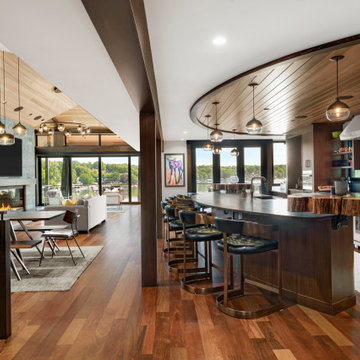
Modern kitchen overlooking lake with large Marvin windows. Fireplace is partial 2 sided. Large curved island allows multiple people to participate in the dinner prep.
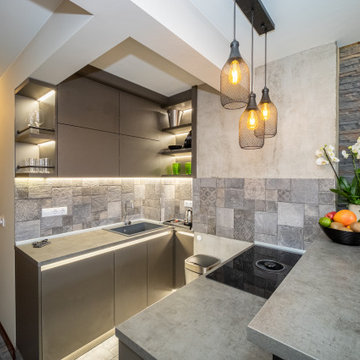
Idée de décoration pour une petite cuisine parallèle urbaine avec un évier intégré, un placard à porte plane, des portes de placard grises, un plan de travail en stratifié, une crédence multicolore, une crédence en granite, tomettes au sol, aucun îlot, un sol gris et un plan de travail gris.
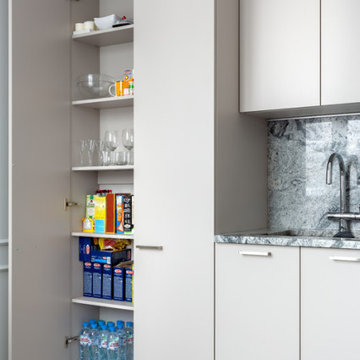
Колонна скрывает вентиляционный канал, поэтому шкаф имеет небольшую глубину.
Exemple d'une grande cuisine américaine linéaire chic avec un évier encastré, un placard à porte plane, des portes de placard beiges, un plan de travail en granite, une crédence grise, une crédence en granite, un électroménager noir, un sol en marbre, aucun îlot, un sol beige et un plan de travail gris.
Exemple d'une grande cuisine américaine linéaire chic avec un évier encastré, un placard à porte plane, des portes de placard beiges, un plan de travail en granite, une crédence grise, une crédence en granite, un électroménager noir, un sol en marbre, aucun îlot, un sol beige et un plan de travail gris.
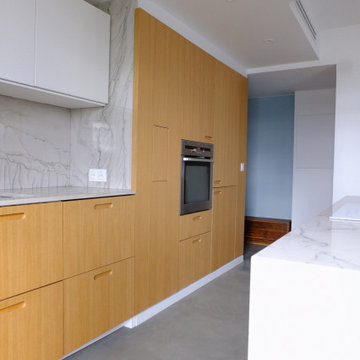
Idée de décoration pour une cuisine ouverte parallèle design de taille moyenne avec un placard à porte affleurante, un plan de travail en granite, une crédence grise, une crédence en granite, sol en béton ciré, îlot, un sol gris et un plan de travail gris.
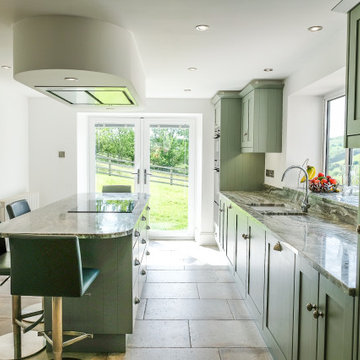
Exemple d'une cuisine linéaire tendance fermée et de taille moyenne avec un évier encastré, un placard à porte shaker, des portes de placards vertess, un plan de travail en granite, une crédence grise, une crédence en granite, un électroménager noir, un sol en calcaire, îlot, un sol beige et un plan de travail gris.
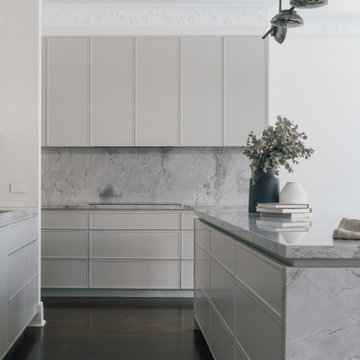
The minimal shaker profile cabinet doors and shadowline detailing under the stone bench even the waterfall ends introduce beautiful texture into this neutral grey kitchen. The luxurious Dolomite Granite stone bench and splashback add a touch of glamour and a sense of Zen to this stunning space.

Réalisation d'une petite cuisine ouverte encastrable tradition en L avec un évier de ferme, des portes de placard grises, un plan de travail en granite, une crédence grise, une crédence en granite, parquet foncé, îlot, un sol marron, un plan de travail gris, un plafond à caissons et un placard à porte affleurante.
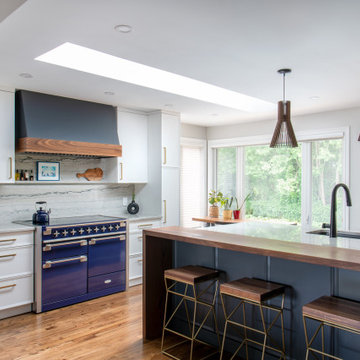
Cette photo montre une grande cuisine ouverte chic en U avec un évier encastré, un placard avec porte à panneau encastré, des portes de placard blanches, un plan de travail en granite, une crédence grise, une crédence en granite, un électroménager de couleur, un sol en bois brun, îlot, un sol marron et un plan de travail gris.
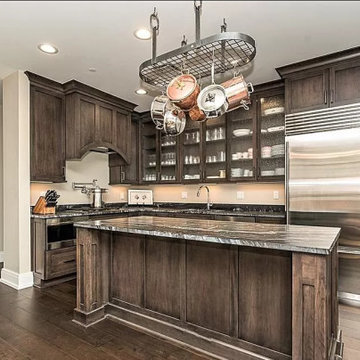
Idée de décoration pour une cuisine ouverte tradition en L et bois foncé de taille moyenne avec un évier encastré, un placard à porte plane, un plan de travail en granite, une crédence grise, une crédence en granite, un électroménager en acier inoxydable, parquet foncé, îlot, un sol marron et un plan de travail gris.

This bespoke barn conversion project was designed in Davonport Tillingham, shaker-style cabinetry.
With the 4.5m-high ceiling, getting the proportions of the furniture right was crucial. We used 3D renders of the room to help us decide how much we needed to increase the height of each element. By maintaining the features such as the old timber door from the gable; as the new door into the snug – it added character and charm to the scheme.
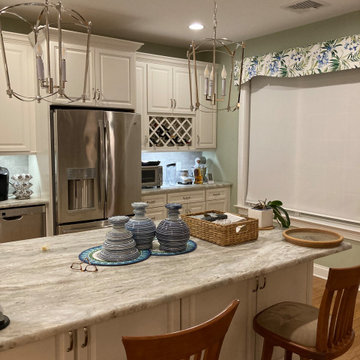
These sweet widowed retirees met at church, fell in love and married in 2019. Soon after, they moved into one of the lovely estate homes at Dunwoody Village. The leather sofas that they purchased turned out to be too low and soft to meet their needs. We selected a beautiful, supportive sofa upholstered with a worry free performance fabric and two lovely swivel chairs in a coordinating fabric. The wood cocktail table has a unique contrasting woven accents. The generously sized ceramic lamps on the graceful end tables offer ample light.They needed window treatments to enliven the decor. The artful floral fabric chosen for the drapery is a perfect fit for the lady of the house, who is an avid gardener and painter. The same fabric was used on the smart valances in the kitchen to tie the adjoining spaces together. The trellis wall paper on the vaulted ceiling makes the space feel like an atrium in springtime.
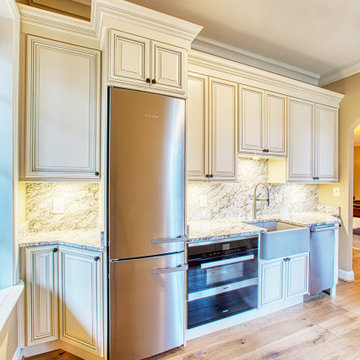
This large home had a lot of empty space in the basement and the owners wanted a small-sized kitchen built into their spare room for added convenience and luxury. This brand new kitchenette provides everything a regular kitchen has - backsplash, stove, dishwasher, you name it. The full height counter matching backsplash creates a beautiful and seamless appeal that adds texture and in general brings the kitchen together. The light beige cabinets complement the color of the counter and backsplash and mix brilliantly. As for the apron sink and industrial faucet, they add efficiency and aesthetic to the design.
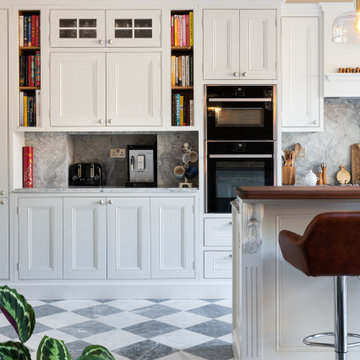
A stunning example of an ornate Handmade Bespoke kitchen, with Quartz worktops, white hand painted cabinets
Aménagement d'une cuisine américaine linéaire victorienne de taille moyenne avec un placard à porte shaker, des portes de placard blanches, un plan de travail en quartz, une crédence grise, une crédence en granite, un électroménager en acier inoxydable, îlot et un plan de travail gris.
Aménagement d'une cuisine américaine linéaire victorienne de taille moyenne avec un placard à porte shaker, des portes de placard blanches, un plan de travail en quartz, une crédence grise, une crédence en granite, un électroménager en acier inoxydable, îlot et un plan de travail gris.
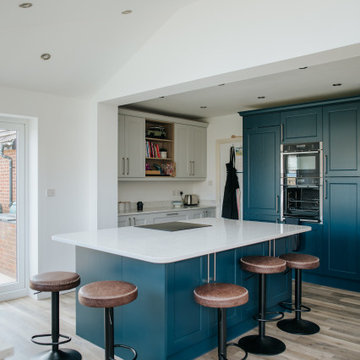
Interior picture of our complete single storey extension with re-fitted kitchen (kitchen not installed by New Way)
The New Way team made sure the knock through and single storey double hipped lean to extension for this new L-Shaped layout worked smoothly and the results certainly pay off! The bright and airy open plan extension works seamlessly witht he existing part of the home.
All of New Way's extension works come with plaster ceiling, downlighters and screed floor finish as standard as well as 10 year insurance backed guarantees with the CPA.
We can help build your dream extension so your kitchen extension realities can come to life!

Réalisation d'une petite cuisine américaine parallèle design avec un évier encastré, un placard à porte plane, des portes de placard rose, un plan de travail en granite, une crédence grise, une crédence en granite, un électroménager de couleur, un sol en carrelage de porcelaine, îlot, un sol gris, un plan de travail gris et un plafond en papier peint.
Idées déco de cuisines avec une crédence en granite et un plan de travail gris
4