Idées déco de cuisines avec une crédence grise et un plan de travail marron
Trier par :
Budget
Trier par:Populaires du jour
21 - 40 sur 2 196 photos
1 sur 3
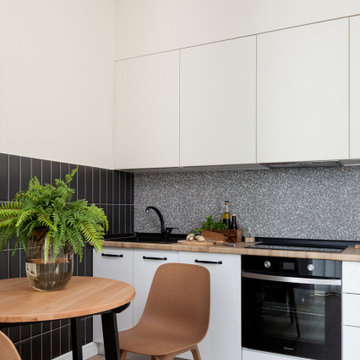
Inspiration pour une cuisine linéaire design avec un placard à porte plane, des portes de placard blanches, une crédence grise, un électroménager noir, parquet clair, aucun îlot, un sol beige et un plan de travail marron.
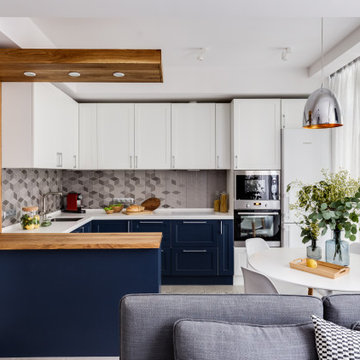
Réalisation d'une cuisine américaine tradition en U avec un évier encastré, un placard à porte shaker, des portes de placard bleues, un plan de travail en bois, une crédence grise, un électroménager blanc, une péninsule, un sol beige et un plan de travail marron.

Idées déco pour une petite cuisine montagne en L avec un évier de ferme, un placard à porte shaker, des portes de placard blanches, une crédence grise, une crédence en carrelage métro, un électroménager en acier inoxydable, îlot, un sol marron et un plan de travail marron.

Aménagement d'une petite cuisine ouverte parallèle contemporaine avec un évier posé, des portes de placard grises, un plan de travail en bois, une crédence grise, une crédence en carreau de porcelaine, un électroménager noir, sol en stratifié, un sol marron et un plan de travail marron.

The great traditional Italian architectural stones: Porfido, Piasentina, Cardoso. These materials have been popular since the age of antiquity due to their strength, hard-wearing resistance and at the same time their outstanding styling appeal. They are the inspiration for the IN-SIDE series. The series is named after the state-of-the-art technology with which Laminam was able to quash another paradigm of ceramic surfaces, creating a body and surface continuity in the slabs.

Idées déco pour une cuisine contemporaine en L de taille moyenne avec un évier posé, un placard à porte plane, des portes de placards vertess, un plan de travail en bois, une crédence grise, un électroménager en acier inoxydable, îlot, un plan de travail marron, une crédence en mosaïque, un sol en bois brun et un sol marron.
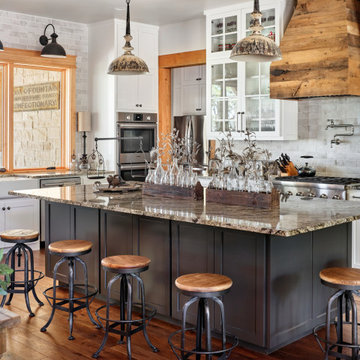
Photography by Matthew Niemann
Exemple d'une cuisine nature en L avec un évier de ferme, un placard à porte shaker, des portes de placard blanches, une crédence grise, un électroménager en acier inoxydable, un sol en bois brun, îlot, un sol marron et un plan de travail marron.
Exemple d'une cuisine nature en L avec un évier de ferme, un placard à porte shaker, des portes de placard blanches, une crédence grise, un électroménager en acier inoxydable, un sol en bois brun, îlot, un sol marron et un plan de travail marron.
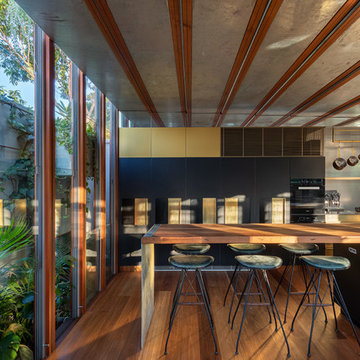
Photograph by Michael Lassman
Cette image montre une cuisine parallèle design avec un placard à porte plane, des portes de placard noires, un plan de travail en bois, une crédence grise, un sol en bois brun, îlot, un sol marron et un plan de travail marron.
Cette image montre une cuisine parallèle design avec un placard à porte plane, des portes de placard noires, un plan de travail en bois, une crédence grise, un sol en bois brun, îlot, un sol marron et un plan de travail marron.
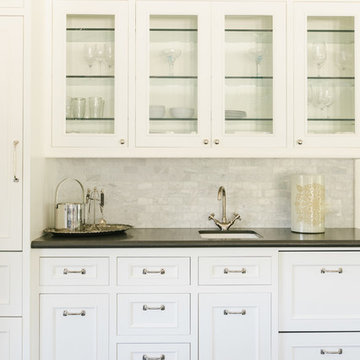
Mediterranean Home designed by Burdge and Associates Architects in Malibu, CA.
Idées déco pour une cuisine ouverte en L avec un placard avec porte à panneau encastré, des portes de placard blanches, un plan de travail en granite, une crédence grise, une crédence en carreau briquette, un électroménager en acier inoxydable, parquet foncé, îlot, un sol marron et un plan de travail marron.
Idées déco pour une cuisine ouverte en L avec un placard avec porte à panneau encastré, des portes de placard blanches, un plan de travail en granite, une crédence grise, une crédence en carreau briquette, un électroménager en acier inoxydable, parquet foncé, îlot, un sol marron et un plan de travail marron.

A waterfall countertop on one side of the island and open for seating on the other highlights the peek of yellow and a splash of fun in the island!
Photo Credit to SJIborra
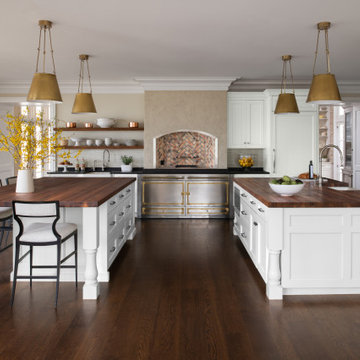
Cette photo montre une cuisine chic en U avec un évier de ferme, un placard avec porte à panneau encastré, des portes de placard blanches, un plan de travail en bois, une crédence grise, un électroménager en acier inoxydable, parquet foncé, 2 îlots, un sol marron et un plan de travail marron.

Kitchen Perimeter Cabinetry to be Brookhaven I; Door style to be Vista Plastic; Finish to be Vertical Boardwalk High Pressured laminate; Interior to be White Vinyl; Hardware to be Inset Integrated Hardware from Brookhaven.
Kitchen Refrigerator Oven Wall Cabinetry to be Brookhaven I; Door style to be Vista Veneer; Finish to be Java on Cherry; Interior to be White Vinyl; Hardware to be Inset Integrated Hardware from Brookhaven.
Kitchen Island Cabinetry to be Brookhaven I; Door style to be Vista Plastic; Finish to be Vertical Gulf Shores High Pressured laminate; Interior to be White Vinyl; Hardware to be Inset Integrated Hardware from Brookhaven.
NOTE: Where Back painted glass is noted, finish is to be Matte White.
Kitchen Perimeter and Oven Wall countertops to be 3cm Caesarstone London Grey with 1 UM sink cut outs, eased edge and no backsplash.
Kitchen Island countertop to be 3cm Caesarstone Raven with 1 UM sink cut outs, eased edge and no backsplash.

Réalisation d'une grande cuisine américaine chalet en U avec un évier de ferme, un placard à porte plane, des portes de placards vertess, un plan de travail en bois, une crédence grise, une crédence en carrelage métro, un électroménager en acier inoxydable, un sol en bois brun, îlot, un sol marron, un plan de travail marron et poutres apparentes.
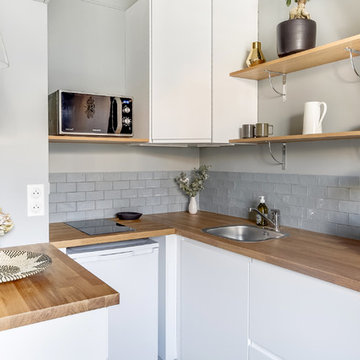
Cette photo montre une cuisine ouverte scandinave en U de taille moyenne avec un évier encastré, un placard à porte plane, des portes de placard blanches, un plan de travail en bois, une crédence grise, une crédence en céramique, un électroménager en acier inoxydable, parquet clair, aucun îlot, un sol marron et un plan de travail marron.

Chris Snook
Exemple d'une cuisine ouverte nature en U de taille moyenne avec un placard à porte plane, des portes de placard blanches, un plan de travail en bois, une crédence grise, parquet foncé, un sol marron, un plan de travail marron, un évier encastré, un électroménager de couleur et une péninsule.
Exemple d'une cuisine ouverte nature en U de taille moyenne avec un placard à porte plane, des portes de placard blanches, un plan de travail en bois, une crédence grise, parquet foncé, un sol marron, un plan de travail marron, un évier encastré, un électroménager de couleur et une péninsule.

Inspiration pour une très grande cuisine encastrable minimaliste en U et bois clair avec un placard à porte plane, un plan de travail en bois, une crédence grise, une crédence en dalle de pierre, sol en béton ciré, îlot, un sol gris, un plan de travail marron et un plafond en bois.

Материалы, использованные для создания комплекта мебели:
каркас, фасады: ЛДСП фирмы Egger
столешница: ИСКУССТВЕННЫЙ КАМЕНЬ
фурнитура: Blum
Реализованный проект выполнен с учетом требований заказчика, для этого была произведена перепланировка помещения, соединяющая кухню и гостиную. Открытое помещение дало воплотить в жизнь задуманный проект. Проект квартиры г. Москва, бульвар братьев Весниных (ЖК ЗИЛАРТ)
Помещение выполнено в современном стиле, кухня объедение с гостиной, в сине-серах оттенках и с яркими акцентами в виде бордовой мебели, что служит разделением зон помещения.
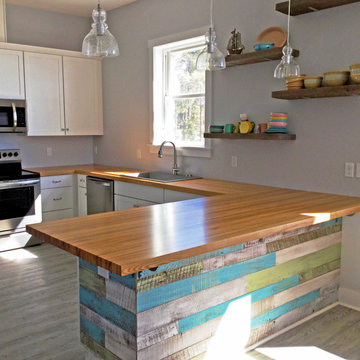
"After surviving hurricane Michael we continued to build our home in Florida. I’ve always loved natural wood countertops and was really excited to find Hardwood Lumber. The custom perfect fit is amazing. We went with 1-3/4” and it’s perfect. Any thicker would look too chunky. Luckily Lowe’s was delivering our appliances at the same time so with a big tip they helped us move them. So heavy once they were in place there wasn’t any moving them. We finished with Waterlox sealer 2 coats then satin 2 coats. It looks natural and the water beads up. I love love them!"

Open plan kitchen diner with great views through to the garden.
Aménagement d'une grande cuisine américaine linéaire contemporaine avec un placard à porte plane, îlot, un sol gris, un plan de travail marron, un plan de travail en bois, parquet clair, des portes de placard noires, un électroménager noir, un évier 2 bacs, une crédence grise et une crédence en carreau de ciment.
Aménagement d'une grande cuisine américaine linéaire contemporaine avec un placard à porte plane, îlot, un sol gris, un plan de travail marron, un plan de travail en bois, parquet clair, des portes de placard noires, un électroménager noir, un évier 2 bacs, une crédence grise et une crédence en carreau de ciment.
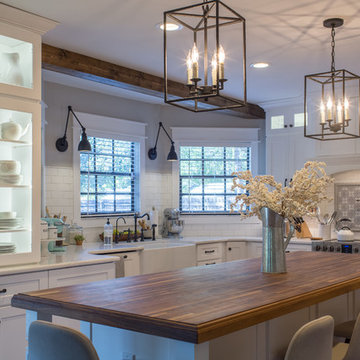
Photo Credit: Brandi Image Photography
Our Modern Farmhouse Style reflects in our own personal kitchen and working showroom. The warmth of the Walnut Butcher Block sets the scene for gathering and also for long baking sessions. The Silestone Quartz countertop around the perimeter makes it for easy clean up - especially around the range area. That heavy cooking zone features a custom PPKD built wood hood with all the detailing in the crown molding. The glass hutch serves as a perfect every day dish cabinet, while glass on the range wall also helps to lighten up the heavy load. The Farmhouse sink provides a beautiful clean-up station with the bridge faucet to add beauty and tradition. The purifier is strategically set up near the coffee station for early morning risers. The refrigerator is built into an old walkway that was under-used and it provides the perfect spot to house a hard working appliance. The dishwasher is paneled and tucked away beside the sink while the double pull-out trash is also camoflauged adjacent to the sink.
We welcome you to make your Design Consult Appointment today so you can come and see the beauty, quality, and special touches we will put in your home, as we did with ours.
Idées déco de cuisines avec une crédence grise et un plan de travail marron
2