Idées déco de cuisines avec une crédence grise et un plan de travail marron
Trier par :
Budget
Trier par:Populaires du jour
41 - 60 sur 2 196 photos
1 sur 3
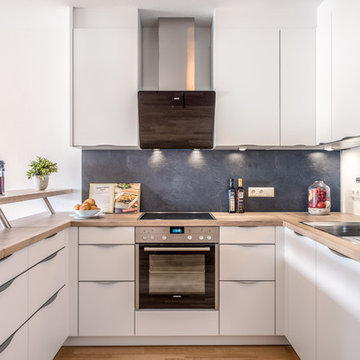
Ralph Orange www.immoshots.de
Cette photo montre une petite cuisine scandinave en U avec un sol en bois brun, un sol marron, un évier posé, un placard à porte plane, des portes de placard blanches, un plan de travail en bois, une crédence grise, un électroménager en acier inoxydable et un plan de travail marron.
Cette photo montre une petite cuisine scandinave en U avec un sol en bois brun, un sol marron, un évier posé, un placard à porte plane, des portes de placard blanches, un plan de travail en bois, une crédence grise, un électroménager en acier inoxydable et un plan de travail marron.

Chris Snook
Exemple d'une cuisine ouverte nature en U de taille moyenne avec un placard à porte plane, des portes de placard blanches, un plan de travail en bois, une crédence grise, parquet foncé, un sol marron, un plan de travail marron, un évier encastré, un électroménager de couleur et une péninsule.
Exemple d'une cuisine ouverte nature en U de taille moyenne avec un placard à porte plane, des portes de placard blanches, un plan de travail en bois, une crédence grise, parquet foncé, un sol marron, un plan de travail marron, un évier encastré, un électroménager de couleur et une péninsule.

This 1910 West Highlands home was so compartmentalized that you couldn't help to notice you were constantly entering a new room every 8-10 feet. There was also a 500 SF addition put on the back of the home to accommodate a living room, 3/4 bath, laundry room and back foyer - 350 SF of that was for the living room. Needless to say, the house needed to be gutted and replanned.
Kitchen+Dining+Laundry-Like most of these early 1900's homes, the kitchen was not the heartbeat of the home like they are today. This kitchen was tucked away in the back and smaller than any other social rooms in the house. We knocked out the walls of the dining room to expand and created an open floor plan suitable for any type of gathering. As a nod to the history of the home, we used butcherblock for all the countertops and shelving which was accented by tones of brass, dusty blues and light-warm greys. This room had no storage before so creating ample storage and a variety of storage types was a critical ask for the client. One of my favorite details is the blue crown that draws from one end of the space to the other, accenting a ceiling that was otherwise forgotten.
Primary Bath-This did not exist prior to the remodel and the client wanted a more neutral space with strong visual details. We split the walls in half with a datum line that transitions from penny gap molding to the tile in the shower. To provide some more visual drama, we did a chevron tile arrangement on the floor, gridded the shower enclosure for some deep contrast an array of brass and quartz to elevate the finishes.
Powder Bath-This is always a fun place to let your vision get out of the box a bit. All the elements were familiar to the space but modernized and more playful. The floor has a wood look tile in a herringbone arrangement, a navy vanity, gold fixtures that are all servants to the star of the room - the blue and white deco wall tile behind the vanity.
Full Bath-This was a quirky little bathroom that you'd always keep the door closed when guests are over. Now we have brought the blue tones into the space and accented it with bronze fixtures and a playful southwestern floor tile.
Living Room & Office-This room was too big for its own good and now serves multiple purposes. We condensed the space to provide a living area for the whole family plus other guests and left enough room to explain the space with floor cushions. The office was a bonus to the project as it provided privacy to a room that otherwise had none before.
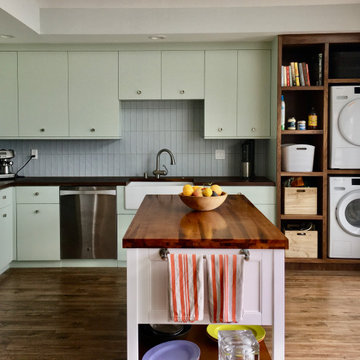
Beach house renovation completed.
Idées déco pour une cuisine éclectique en L avec un évier de ferme, un placard à porte plane, des portes de placards vertess, un plan de travail en bois, une crédence grise, un électroménager en acier inoxydable, un sol en bois brun, îlot, un sol marron et un plan de travail marron.
Idées déco pour une cuisine éclectique en L avec un évier de ferme, un placard à porte plane, des portes de placards vertess, un plan de travail en bois, une crédence grise, un électroménager en acier inoxydable, un sol en bois brun, îlot, un sol marron et un plan de travail marron.

Inspiration pour une grande arrière-cuisine traditionnelle en U avec un placard à porte plane, des portes de placard blanches, un plan de travail en quartz modifié, une crédence grise, une crédence en marbre, parquet foncé, un sol noir et un plan de travail marron.
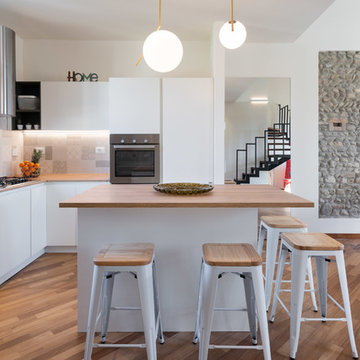
Darragh Heir - fotografia
Idées déco pour une cuisine contemporaine en L avec un évier posé, un placard à porte plane, des portes de placard blanches, un plan de travail en bois, une crédence grise, un électroménager en acier inoxydable, un sol en bois brun, îlot, un sol marron et un plan de travail marron.
Idées déco pour une cuisine contemporaine en L avec un évier posé, un placard à porte plane, des portes de placard blanches, un plan de travail en bois, une crédence grise, un électroménager en acier inoxydable, un sol en bois brun, îlot, un sol marron et un plan de travail marron.

Idées déco pour une grande cuisine ouverte asiatique en L avec un évier intégré, un placard avec porte à panneau surélevé, des portes de placard blanches, un plan de travail en bois, une crédence grise, une crédence en carreau de porcelaine, un électroménager en acier inoxydable, un sol en calcaire, aucun îlot, un sol gris et un plan de travail marron.

Open plan kitchen diner with great views through to the garden.
Aménagement d'une grande cuisine américaine linéaire contemporaine avec un placard à porte plane, îlot, un sol gris, un plan de travail marron, un plan de travail en bois, parquet clair, des portes de placard noires, un électroménager noir, un évier 2 bacs, une crédence grise et une crédence en carreau de ciment.
Aménagement d'une grande cuisine américaine linéaire contemporaine avec un placard à porte plane, îlot, un sol gris, un plan de travail marron, un plan de travail en bois, parquet clair, des portes de placard noires, un électroménager noir, un évier 2 bacs, une crédence grise et une crédence en carreau de ciment.
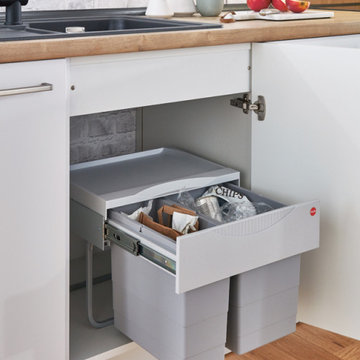
Aménagement d'une cuisine américaine linéaire classique de taille moyenne avec un évier posé, un placard à porte plane, des portes de placard blanches, un plan de travail en bois, une crédence grise, une crédence en dalle de pierre, un électroménager en acier inoxydable, un plan de travail marron et aucun îlot.
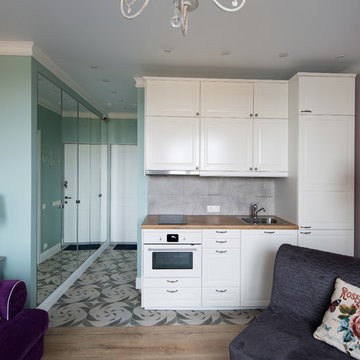
Альбина Алиева, Albina Alieva Interior Design
Кухня-гостиная в квартире-малютке 22 кв. м в ЖК "Новая Звезда"
Aménagement d'une cuisine linéaire contemporaine avec un évier posé, un placard avec porte à panneau surélevé, des portes de placard blanches, une crédence grise, un électroménager blanc, aucun îlot, un plan de travail marron et un plan de travail en bois.
Aménagement d'une cuisine linéaire contemporaine avec un évier posé, un placard avec porte à panneau surélevé, des portes de placard blanches, une crédence grise, un électroménager blanc, aucun îlot, un plan de travail marron et un plan de travail en bois.
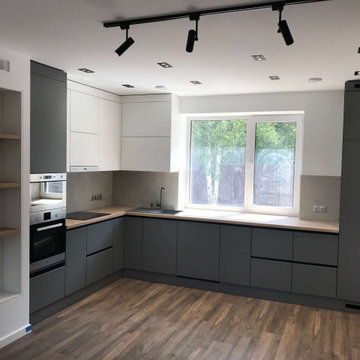
Внутренние отделочные работы в частном доме
Cette photo montre une cuisine américaine bicolore et grise et blanche tendance en L de taille moyenne avec un évier 1 bac, un placard à porte plane, des portes de placard grises, un plan de travail en bois, une crédence grise, une crédence en céramique, sol en stratifié, aucun îlot, un sol marron et un plan de travail marron.
Cette photo montre une cuisine américaine bicolore et grise et blanche tendance en L de taille moyenne avec un évier 1 bac, un placard à porte plane, des portes de placard grises, un plan de travail en bois, une crédence grise, une crédence en céramique, sol en stratifié, aucun îlot, un sol marron et un plan de travail marron.

Cette image montre une petite arrière-cuisine linéaire traditionnelle en bois brun avec un évier encastré, un placard sans porte, un plan de travail en bois, une crédence grise, une crédence en marbre, un électroménager noir, un sol en bois brun, un sol marron et un plan de travail marron.
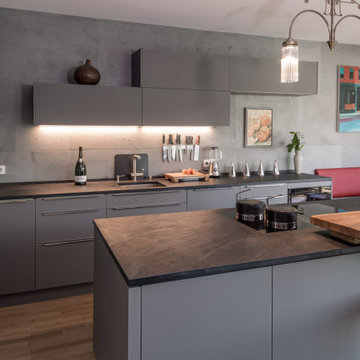
Eine gemütliche, aber dennoch elegante Küche, welche mit Naturmaterialien besticht.
Inspiration pour une grande cuisine ouverte design en L avec un placard à porte plane, des portes de placard grises, un plan de travail en bois, une crédence grise, un électroménager noir, parquet clair, îlot, un sol marron et un plan de travail marron.
Inspiration pour une grande cuisine ouverte design en L avec un placard à porte plane, des portes de placard grises, un plan de travail en bois, une crédence grise, un électroménager noir, parquet clair, îlot, un sol marron et un plan de travail marron.
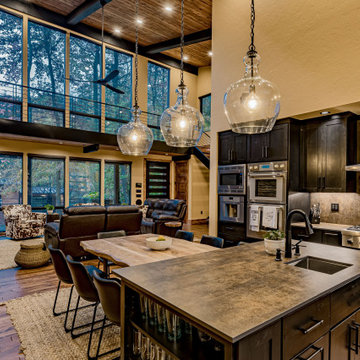
A true cooks Kitchen, this has it all, from the coffee center to the gas cooktop. The Prep sink in the island close to the cooktop and ref. Form and function.
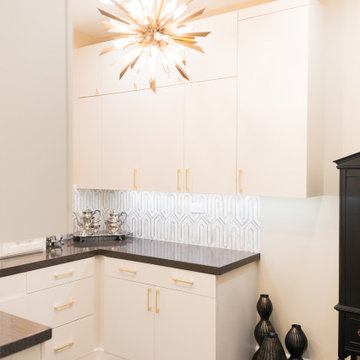
Aménagement d'une grande arrière-cuisine classique en U avec un placard à porte plane, des portes de placard blanches, un plan de travail en quartz modifié, une crédence grise, une crédence en marbre, parquet foncé, un sol noir et un plan de travail marron.
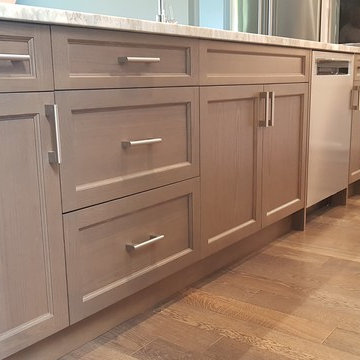
Countertops: Brown Fantasy Granite.
Cabinet Style: 2 1/4" Shaker with inside ogee profile.
Cabinet Color: Smokey Hills Dark Stain & Benjamin Moore - Cloud White.
Case Material: 3/4" Plywood.
Hinges & Glides: Blume Soft Close.
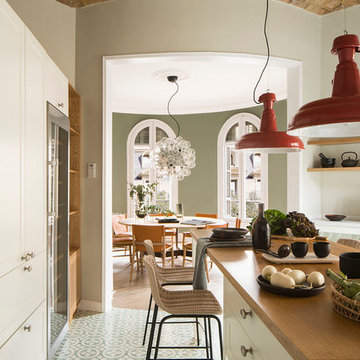
Proyecto realizado por Meritxell Ribé - The Room Studio
Construcción: The Room Work
Fotografías: Mauricio Fuertes
Idées déco pour une cuisine américaine linéaire méditerranéenne de taille moyenne avec un évier 1 bac, un placard avec porte à panneau surélevé, des portes de placard blanches, un plan de travail en bois, une crédence grise, un électroménager en acier inoxydable, un sol en bois brun, îlot, un sol marron et un plan de travail marron.
Idées déco pour une cuisine américaine linéaire méditerranéenne de taille moyenne avec un évier 1 bac, un placard avec porte à panneau surélevé, des portes de placard blanches, un plan de travail en bois, une crédence grise, un électroménager en acier inoxydable, un sol en bois brun, îlot, un sol marron et un plan de travail marron.
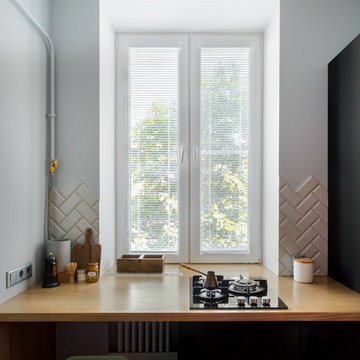
Небольшая, но интересная кухня черного цвета со столешницей из дерева
Inspiration pour une petite cuisine parallèle nordique fermée avec un plan de travail en bois, une crédence grise, un électroménager noir, un plan de travail marron et une crédence en carrelage métro.
Inspiration pour une petite cuisine parallèle nordique fermée avec un plan de travail en bois, une crédence grise, un électroménager noir, un plan de travail marron et une crédence en carrelage métro.

Super Alternative zur Dunstabzughaube: der Ozonos liegt auf dem obersten Regalboden und reinigt die Luft, fast besser als jeder Dunstabzug
Aménagement d'une grande cuisine ouverte contemporaine en U avec un évier 2 bacs, un placard à porte plane, des portes de placards vertess, un plan de travail en bois, une crédence grise, une crédence en dalle de pierre, un électroménager en acier inoxydable, tomettes au sol, aucun îlot, un sol orange et un plan de travail marron.
Aménagement d'une grande cuisine ouverte contemporaine en U avec un évier 2 bacs, un placard à porte plane, des portes de placards vertess, un plan de travail en bois, une crédence grise, une crédence en dalle de pierre, un électroménager en acier inoxydable, tomettes au sol, aucun îlot, un sol orange et un plan de travail marron.

Idée de décoration pour une grande cuisine ouverte parallèle et encastrable design avec un évier posé, un placard à porte plane, des portes de placard bleues, un plan de travail en bois, une crédence grise, sol en béton ciré, îlot, un sol gris et un plan de travail marron.
Idées déco de cuisines avec une crédence grise et un plan de travail marron
3