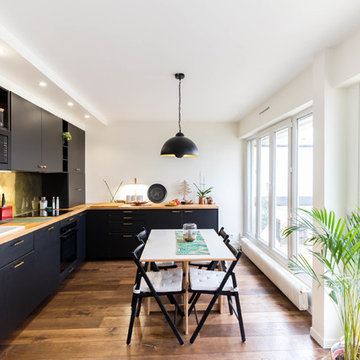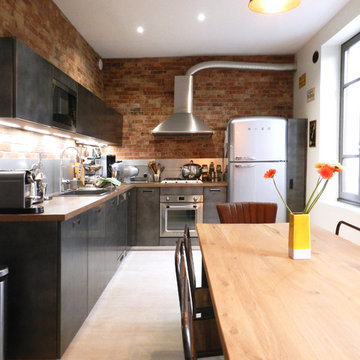Idées déco de cuisines avec une crédence métallisée et une crédence jaune
Trier par :
Budget
Trier par:Populaires du jour
21 - 40 sur 33 230 photos
1 sur 3

Exemple d'une cuisine américaine encastrable scandinave en L de taille moyenne avec un placard à porte plane, des portes de placard noires, un plan de travail en bois, un sol en bois brun, un sol marron, un plan de travail marron, une crédence métallisée, aucun îlot et un évier encastré.

Inspiration pour une cuisine américaine urbaine en L avec un évier posé, un placard à porte plane, des portes de placard noires, un plan de travail en bois, une crédence métallisée, une crédence en dalle métallique, un électroménager en acier inoxydable, aucun îlot, un sol beige et un plan de travail marron.

Mes clients désiraient des pièces plus ouvertes et une circulation plus fluide entre la cuisine et leur salle à manger. Nous avons donc réunis les deux pièces, changé l'ensemble des meubles de la cuisine et posé un sol esprit carreaux ciment vintage.
L'ensemble des menuiseries extérieures ont été changées et sublimées par des stores sur mesure.
Côté cuisine, nous avons opté pour des meubles aux lignes pures et une crédence miroir pour apporter de la profondeur.
Pour la salle à manger, nous avons conservé les meubles mis en valeur par une suspension légère et moderne.

Antoine Tasselli
Cette image montre une cuisine traditionnelle avec un évier de ferme, un placard avec porte à panneau surélevé, des portes de placard noires, un plan de travail en bois, une crédence métallisée, un électroménager noir, un sol bleu et un plan de travail marron.
Cette image montre une cuisine traditionnelle avec un évier de ferme, un placard avec porte à panneau surélevé, des portes de placard noires, un plan de travail en bois, une crédence métallisée, un électroménager noir, un sol bleu et un plan de travail marron.

Photography: Shania Shegeden. Oozing luxury and glamour this kitchen is a modern take on the traditional Shaker style. Featuring stunning Gaggenau appliances throughout, Caesarstone Statuario Maximus benchtops and splashback and Shaker style cabinetry in matte white and black; this is a kitchen that demands attention.
A metallic sink and new Bright Brass cornet handles add luxury to the timeless design and the generous butler’s pantry offers generous storage, open shelving, coffee machine and integrated dishwasher.
Featuring:
•Cabinetry: Sierra White Matt & Black Matt
•Benchtops: Caesarstone Statuario Maximus 20mm pencil edge (back run) & 40mm pencil edge (Island)
•Splashback: Caesarstone Statuario Maximus
•Handles: 22-K-102 Bright Brass cornet
•Accessories: Oliveri Spectra Gold sink, Tall Brass Deluxe tap, Stainless steel cutlery tray, Internal Drawers, Le mans corner pull out unit, Stainless steel pull out wire baskets, Bin
•Gaggenau Appliances

Réalisation d'une cuisine américaine vintage en L et bois brun de taille moyenne avec un évier encastré, un placard à porte plane, une crédence métallisée, un électroménager en acier inoxydable, parquet clair et îlot.

Idées déco pour une cuisine américaine linéaire moderne en bois clair avec un évier intégré, un placard à porte plane, une crédence métallisée, un électroménager en acier inoxydable, sol en béton ciré, aucun îlot, un sol gris et un plan de travail gris.

Kerri Fukkai
Aménagement d'une cuisine encastrable et bicolore moderne en L avec un placard à porte plane, des portes de placard noires, un plan de travail en inox, une crédence métallisée, parquet clair, îlot et un sol beige.
Aménagement d'une cuisine encastrable et bicolore moderne en L avec un placard à porte plane, des portes de placard noires, un plan de travail en inox, une crédence métallisée, parquet clair, îlot et un sol beige.

Eric Roth Photography
Idée de décoration pour une grande cuisine champêtre avec un évier de ferme, un placard sans porte, des portes de placard blanches, un plan de travail en bois, une crédence métallisée, un électroménager en acier inoxydable, parquet peint, îlot et un sol rouge.
Idée de décoration pour une grande cuisine champêtre avec un évier de ferme, un placard sans porte, des portes de placard blanches, un plan de travail en bois, une crédence métallisée, un électroménager en acier inoxydable, parquet peint, îlot et un sol rouge.

Idée de décoration pour une cuisine ouverte parallèle marine de taille moyenne avec un évier encastré, un placard à porte plane, des portes de placard blanches, un plan de travail en quartz modifié, une crédence métallisée, une crédence miroir, un électroménager en acier inoxydable, un sol en bois brun, îlot, un plan de travail beige et un sol marron.

Bespoke hand built kitchen with built in kitchen cabinet and free standing island with modern patterned floor tiles and blue linoleum on birch plywood

Working closely with the clients, a two-part split layout was designed. The main ‘presentation’ kitchen within the living area, and the ‘prep’ kitchen for larger catering needs, are separated by a Rimadesio sliding pocket door.

Exemple d'une cuisine américaine linéaire tendance de taille moyenne avec un évier 2 bacs, un placard à porte plane, des portes de placard blanches, un plan de travail en stratifié, une crédence jaune, une crédence en carreau de porcelaine, un électroménager blanc, parquet clair, aucun îlot, un sol beige et un plan de travail blanc.

This contemporary, eclectic kitchen remodel includes, a Calacutta Quartz for the countertops from Daltile, the edge detail is square on all countertops and the sink is a slate quartz sink. The backsplash is from Daltile as well, it is called Nickel Blend Fortress Mosaic, the trim is a stainless schluter and the grout used was a pro fusion grout in the color Moonshadow. The owner decided to keep their existing floor it gives the kitchen a warm traditional feel.

Cette image montre une cuisine américaine vintage en U de taille moyenne avec un évier encastré, un placard à porte plane, des portes de placard blanches, un plan de travail en quartz modifié, une crédence jaune, une crédence en céramique, un électroménager en acier inoxydable, un sol en bois brun, îlot, un sol marron, un plan de travail blanc et un plafond en lambris de bois.

A light, bright open plan kitchen with ample space to dine, cook and store everything that needs to be tucked away.
As always, our bespoke kitchens are designed and built to suit lifestyle and family needs and this one is no exception. Plenty of island seating and really importantly, lots of room to move around it. Large cabinets and deep drawers for convenient storage plus accessible shelving for cook books and a wine fridge perfectly positioned for the cook! Look closely and you’ll see that the larder is shallow in depth. This was deliberately (and cleverly!) designed to accommodate a large beam behind the back of the cabinet, yet still allows this run of cabinets to look balanced.
We’re loving the distinctive brass handles by Armac Martin against the Hardwicke White paint colour on the cabinetry - along with the Hand Silvered Antiqued mirror splashback there’s plenty of up-to-the-minute design details which ensure this classic shaker is contemporary yes classic in equal measure.

Réalisation d'une cuisine ouverte design avec un évier posé, un placard à porte plane, des portes de placard grises, une crédence métallisée, un électroménager en acier inoxydable, sol en béton ciré, une péninsule et un sol gris.

The client requested a kitchen that would not only provide a great space to cook and enjoy family meals but one that would fit in with her unique design sense. An avid collector of contemporary art, she wanted something unexpected in her 100-year-old home in both color and finishes but still providing a great layout with improved lighting, storage, and superior cooking abilities. The existing kitchen was in a closed off space trapped between the family room and the living. If you were in the kitchen, you were isolated from the rest of the house. Making the kitchen an integrated part of the home was a paramount request.
Step one, remove the wall separating the kitchen from the other rooms in the home which allowed the new kitchen to become an integrated space instead of an isolation room for the cook. Next, we relocated the pantry access which was in the family room to the kitchen integrating a poorly used recess which had become a catch all area which did not provide any usable space for storage or working area. To add valuable function in the kitchen we began by capturing unused "cubbies", adding a walk-in pantry from the kitchen, increasing the storage lost to un-needed drop ceilings and bring light and design to the space with a new large awning window, improved lighting, and combining interesting finishes and colors to reflect the artistic attitude of the client.
A bathroom located above the kitchen had been leaking into the plaster ceiling for several years. That along with knob and tube wiring, rotted beams and a brick wall from the back of the fireplace in the adjacent living room all needed to be brought to code. The walls, ceiling and floors in this 100+ year old home were completely out of level and the room’s foot print could not be increased.
The choice of a Sub-Zero wolf product is a standard in my kitchen designs. The quality of the product, its manufacturing and commitment to food preservation is the reason I specify Sub Zero Wolf. For the cook top, the integrated line of the contemporary cooktop and the signature red knobs against the navy blue of the cabinets added to the design vibe of the kitchen. The cooking performance and the large continuous grate on the cooktop makes it an obvious choice for a cook looking for a great cook top with professional results in a more streamlined profile. We selected a Sharp microwave drawer for the island, an XO wine refrigerator, Bosch dishwasher and Kitchen Aid double convection wall ovens to round out the appliance package.
A recess created by the fireplace was outfitted with a cabinet which now holds small appliances within easy reach of my very petite client. Natural maple accents were used inside all the wall cabinets and repeated on the front of the hood and for the sliding door appliance cabinet and the floating shelves. This allows a brighter interior for the painted cabinets instead of the traditional same interior as exterior finish choice. The was an amazing transformation from the old to the new.
The final touches are the honey bronze hardware from Top Knobs, Mitzi pendants from Hudson Valley Lighting group,
a fabulous faucet from Brizo. To eliminate the old freestanding bottled water cooler, we specified a matching water filter faucet.

Inspiration pour une cuisine américaine linéaire design de taille moyenne avec un évier encastré, un placard à porte plane, des portes de placard blanches, un plan de travail en quartz modifié, une crédence métallisée, une crédence en dalle métallique, un électroménager noir, sol en stratifié, îlot, un sol beige, un plan de travail blanc et un plafond voûté.

Idée de décoration pour une cuisine américaine linéaire bohème avec un évier posé, un placard à porte plane, des portes de placard bleues, un plan de travail en bois, une crédence métallisée, aucun îlot et un plan de travail marron.
Idées déco de cuisines avec une crédence métallisée et une crédence jaune
2