Idées déco de cuisines avec une crédence métallisée et une crédence jaune
Trier par :
Budget
Trier par:Populaires du jour
101 - 120 sur 33 230 photos
1 sur 3

This kitchen was totally transformed from the existing floor plan. I used a mix of horizontal walnut grain with painted cabinets. A huge amount of storage in all the drawers as well in the doors of the cooker hood and a little bread storage pull out that is usually wasted space. My signature corner drawers this time just having 2 drawers as i wanted a 2 drawer look all around the perimeter.You will see i even made the sink doors "look" like 2 drawers. There is a designated cooking area which my client loves with all his knives/spices/utensils etc all around him. I reduced the depth of the cabinets on one side to still allow for my magic number pass through space, this area has pocket doors that hold appliances keeping them hidden but accessible. My clients are thrilled with the finished look.

Renovation and reconfiguration of a 4500 sf loft in Tribeca. The main goal of the project was to better adapt the apartment to the needs of a growing family, including adding a bedroom to the children's wing and reconfiguring the kitchen to function as the center of family life. One of the main challenges was to keep the project on a very tight budget without compromising the high-end quality of the apartment.
Project team: Richard Goodstein, Emil Harasim, Angie Hunsaker, Michael Hanson
Contractor: Moulin & Associates, New York
Photos: Tom Sibley
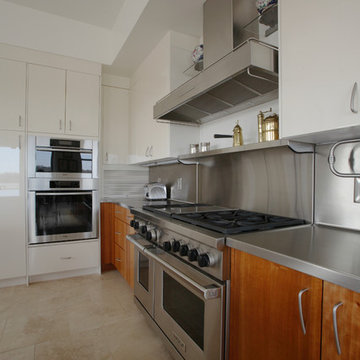
Keidel
Aménagement d'une très grande cuisine américaine contemporaine en bois brun avec un placard à porte plane, un plan de travail en inox, une crédence métallisée, un électroménager en acier inoxydable et îlot.
Aménagement d'une très grande cuisine américaine contemporaine en bois brun avec un placard à porte plane, un plan de travail en inox, une crédence métallisée, un électroménager en acier inoxydable et îlot.
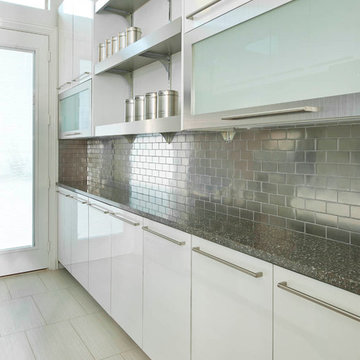
Dan Piassick
Cette photo montre une cuisine tendance avec un plan de travail en quartz modifié, une crédence métallisée, une crédence en dalle métallique et un placard à porte plane.
Cette photo montre une cuisine tendance avec un plan de travail en quartz modifié, une crédence métallisée, une crédence en dalle métallique et un placard à porte plane.
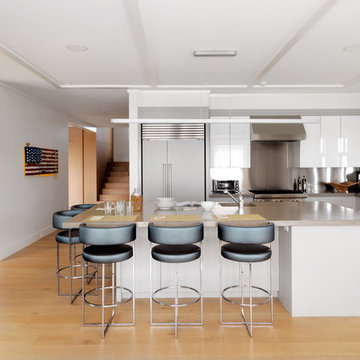
Photography by: Susan Teare
Cette photo montre une cuisine tendance en L avec un plan de travail en béton, un placard à porte plane, une crédence métallisée, une crédence en dalle métallique et un électroménager en acier inoxydable.
Cette photo montre une cuisine tendance en L avec un plan de travail en béton, un placard à porte plane, une crédence métallisée, une crédence en dalle métallique et un électroménager en acier inoxydable.

Inspiration pour une cuisine ouverte linéaire traditionnelle de taille moyenne avec un électroménager en acier inoxydable, un évier encastré, un placard à porte shaker, des portes de placard blanches, un plan de travail en quartz modifié, une crédence métallisée, une crédence en dalle métallique, un sol en bois brun, îlot et un sol marron.
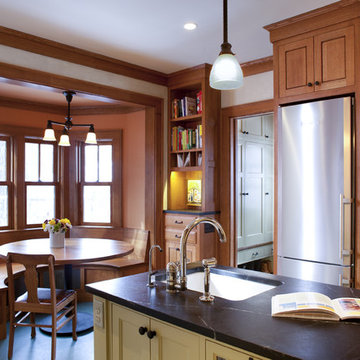
Beautifully crafted built-ins include curved bench around custom built table in eating nook. Multipurpose cabinetry includes shelves for cookbooks, recycling pullout and charging station for electronics.
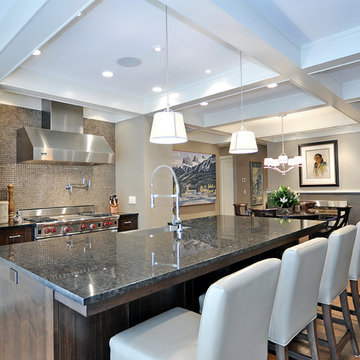
Kitchen
Exemple d'une cuisine chic en bois foncé avec une crédence en mosaïque, un électroménager en acier inoxydable, une crédence métallisée, un évier de ferme, un plan de travail en granite et un sol en bois brun.
Exemple d'une cuisine chic en bois foncé avec une crédence en mosaïque, un électroménager en acier inoxydable, une crédence métallisée, un évier de ferme, un plan de travail en granite et un sol en bois brun.
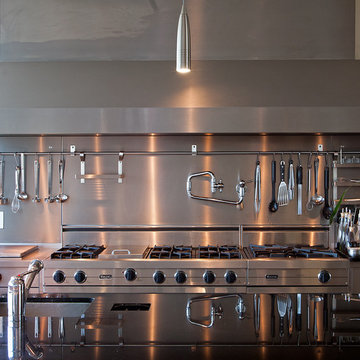
Idées déco pour une cuisine contemporaine avec un électroménager en acier inoxydable, un évier 1 bac et une crédence métallisée.
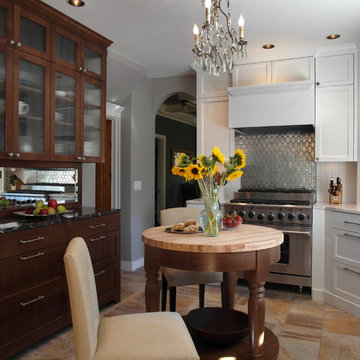
Inspiration pour une cuisine design fermée avec un placard à porte vitrée, un électroménager en acier inoxydable, des portes de placard blanches, une crédence métallisée et une crédence en dalle métallique.
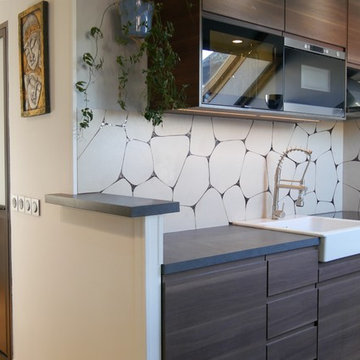
Viviane Wolff
Exemple d'une cuisine linéaire tendance en bois foncé avec un évier de ferme, un placard à porte plane, une crédence jaune, un électroménager noir, un sol gris et un plan de travail gris.
Exemple d'une cuisine linéaire tendance en bois foncé avec un évier de ferme, un placard à porte plane, une crédence jaune, un électroménager noir, un sol gris et un plan de travail gris.

For this mid-century modern kitchen our team came up with a design plan that gave the space a completely new look. We went with grey and white tones to balance with the existing wood flooring and wood vaulted ceiling. Flush panel cabinets with linear hardware provided a clean look, while the handmade yellow subway tile backsplash brought warmth to the space without adding another wood feature. Replacing the swinging exterior door with a sliding door made for better circulation, perfect for when the client entertains. We replaced the skylight and the windows in the eat-in area and also repainted the windows and casing in the kitchen to match the new windows. The final look seamlessly blends with the mid-century modern style in the rest of the home, and and now these homeowners can really enjoy the view!

Classical kitchen with Navy hand painted finish with Silestone quartz work surfaces & mirror splash back.
Cette photo montre une grande cuisine américaine chic en U avec un évier de ferme, un placard à porte affleurante, des portes de placard bleues, un plan de travail en quartz, une crédence métallisée, une crédence miroir, un électroménager en acier inoxydable, un sol en carrelage de céramique, îlot, un sol blanc et un plan de travail blanc.
Cette photo montre une grande cuisine américaine chic en U avec un évier de ferme, un placard à porte affleurante, des portes de placard bleues, un plan de travail en quartz, une crédence métallisée, une crédence miroir, un électroménager en acier inoxydable, un sol en carrelage de céramique, îlot, un sol blanc et un plan de travail blanc.

Open concept kitchen featuring a 10' island with Calacatta marble counters that waterfall. Italian contemporary cabinets, Dornbracht fixtures and a rock crystal light over the island. All the Subzero and Wolf appliances are integrated into the cabinetry for a clean and streamlined design. The kitchen is open to two living spacing and takes in the expansive views. La Cantina pocketing sliders open up the space to the outdoors.

This sky home with stunning views over Brisbane's CBD, the river and Kangaroo Point Cliffs captures the maturity now
found in inner city living in Brisbane. Originally from Melbourne and with his experience gain from extensive business
travel abroad, the owner of the apartment decided to transform his home to match the cosmopolitan lifestyle he has
enjoyed whilst living in these locations.
The original layout of the kitchen was typical for apartments built over 20 years ago. The space was restricted by a
collection of small rooms, two dining areas plus kitchen that did not take advantage of the views or the need for a strong
connection between living areas and the outdoors.
The new design has managed to still give definition to activities performed in the kitchen, dining and living but through
minimal detail the kitchen does not dominate the space which can often happen in an open plan.
A typical galley kitchen design was selected as it best catered for how the space relates to the rest of the apartment and
adjoining living space. An effortless workflow is created from the start point of the pantry, housing food stores as well as
small appliances, and refrigerator. These are within easy reach of the preparation zones and cooking on the island. Then
delivery to the dining area is seamless.
There are a number of key features used in the design to create the feeling of spaces whilst maximising functionality. The
mirrored kickboards reflect light (aided by the use of LED strip lighting to the underside of the cabinets) creating the illusion
that the cabinets are floating thus reducing the footprint in the design.
The simple design philosophy is continued with the use of Laminam, 3mm porcelain sheets to the vertical and horizontal
surfaces. This material is then mitred on the edges of all drawers and doors extenuate the seamless, minimalist, cube look.
A cantilevered bespoke silky oak timber benchtop placed on the island creates a small breakfast/coffee area whilst
increasing bench space and creating the illusion of more space. The stain and other features of this unique piece of timber
compliments the tones found in the porcelain skin of the kitchen.
The half wall built behind the sinks hides the entry point of the services into the apartment. This has been clad in a
complimentary laminate for the timber benchtop . Mirror splashbacks help reflect more light into the space. The cabinets
above the cleaning zone also appear floating due to the mirrored surface behind and the placement of LED strip lighting
used to highlight the perimeter.
A fully imported FALMAC Stainless Rangehood and flyer over compliments the plasterboard bulkhead that houses the air
conditioning whilst providing task lighting to the island.
Lighting has been used throughout the space to highlight and frame the design elements whist creating illumination for all
tasks completed in the kitchen.
Achieving "fluid motion" has been a major influence in the choice of hardware used in the design. Blum servo drive
electronic drawer opening systems have been used to counter act any issues that may be encounter by the added weight
of the porcelain used on the drawer fronts. These are then married with Blum Intivo soft close drawer systems.
The devil is in the detail with a design and space that is so low profile yet complicated in it's simplicity.
Steve Ryan - Rix Ryan Photography

Aménagement d'une grande cuisine ouverte parallèle classique avec un placard avec porte à panneau encastré, des portes de placard bleues, un électroménager en acier inoxydable, parquet foncé, îlot, un évier encastré, un plan de travail en quartz modifié, une crédence métallisée et une crédence en carrelage métro.

Cette photo montre une cuisine tendance en bois clair avec un plan de travail en bois, un électroménager en acier inoxydable, un évier 2 bacs, un placard à porte plane, une crédence en dalle métallique et une crédence métallisée.

Inspiration pour une cuisine américaine parallèle vintage en bois brun de taille moyenne avec un évier encastré, un placard à porte plane, un plan de travail en quartz modifié, une crédence jaune, une crédence en céramique, un électroménager de couleur, sol en béton ciré, aucun îlot, un sol gris, un plan de travail blanc et un plafond en bois.

The custom kitchen is truly the heart of this renovation and the ideal spot for entertaining. The floor-to-ceiling shaker-style custom cabinets with modern bronze hardware, are finished in Sherwin Williams Pewter Green, a trendy but timeless color choice that perfectly complement the oversized kitchen island and countertops topped with sleek black leathered granite. The large, new island is the centerpiece of this designer kitchen and serves as a multifunctional hub. Anchoring the space is an eye-catching focal wall showcasing a stylish white plaster vent hood positioned above a Wolf Induction Cooktop with a stunning Calcutta Classic marble backsplash with ledge.

Преобразите свою кухню с помощью современной прямой кухни среднего размера в элегантном стиле лофт. Эта кухня отличается уникальным дизайном без ручек, выполнена в темно-коричневом цвете металла и контрастирует с ярко-желтым цветом дерева. Эта кухня площадью 5 кв. м предлагает достаточно места для хранения и идеально подходит для приготовления пищи и приема гостей.
Idées déco de cuisines avec une crédence métallisée et une crédence jaune
6