Idées déco de cuisines avec une crédence métallisée et une crédence jaune
Trier par :
Budget
Trier par:Populaires du jour
61 - 80 sur 33 230 photos
1 sur 3
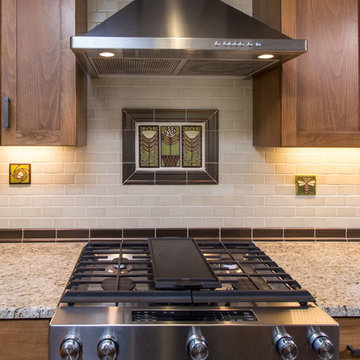
Craftsman Kitchen remodel
Inspiration pour une petite cuisine parallèle craftsman en bois brun fermée avec un évier encastré, un placard à porte shaker, un plan de travail en granite, une crédence métallisée, une crédence en céramique, un électroménager en acier inoxydable et un sol en ardoise.
Inspiration pour une petite cuisine parallèle craftsman en bois brun fermée avec un évier encastré, un placard à porte shaker, un plan de travail en granite, une crédence métallisée, une crédence en céramique, un électroménager en acier inoxydable et un sol en ardoise.
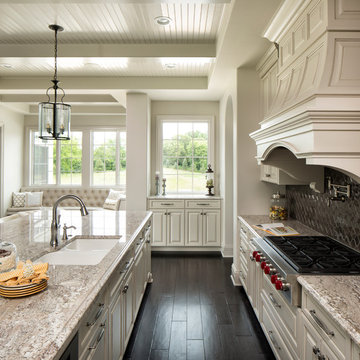
Landmark Photography
Cette photo montre une cuisine chic avec un évier encastré, un placard avec porte à panneau encastré, des portes de placard blanches, une crédence métallisée, une crédence en dalle métallique, un électroménager en acier inoxydable, parquet foncé et îlot.
Cette photo montre une cuisine chic avec un évier encastré, un placard avec porte à panneau encastré, des portes de placard blanches, une crédence métallisée, une crédence en dalle métallique, un électroménager en acier inoxydable, parquet foncé et îlot.
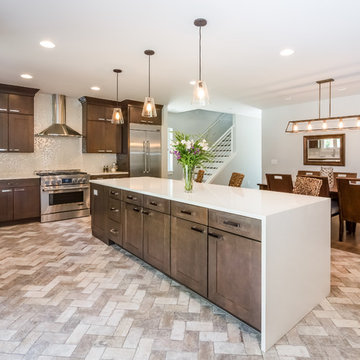
Yoder Photo, LLC
Réalisation d'une cuisine américaine tradition en L et bois foncé de taille moyenne avec un évier encastré, un placard à porte shaker, un plan de travail en quartz modifié, une crédence métallisée, une crédence en carreau de verre, un électroménager en acier inoxydable, un sol en carrelage de porcelaine, îlot, un sol beige et un plan de travail blanc.
Réalisation d'une cuisine américaine tradition en L et bois foncé de taille moyenne avec un évier encastré, un placard à porte shaker, un plan de travail en quartz modifié, une crédence métallisée, une crédence en carreau de verre, un électroménager en acier inoxydable, un sol en carrelage de porcelaine, îlot, un sol beige et un plan de travail blanc.
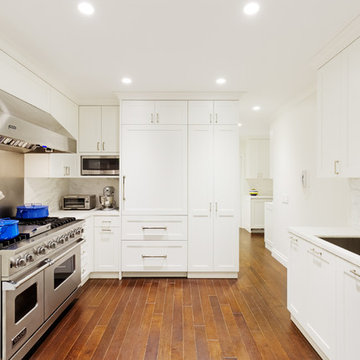
Exemple d'une cuisine encastrable chic en U fermée avec un évier encastré, un placard à porte shaker, des portes de placard blanches, une crédence métallisée, une crédence en dalle métallique et aucun îlot.
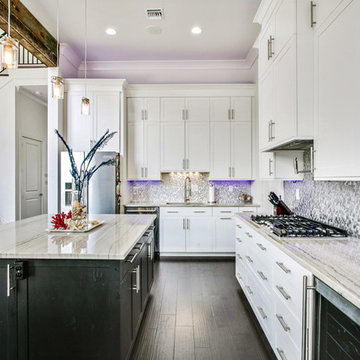
Aménagement d'une cuisine classique avec un placard à porte shaker, des portes de placard blanches, une crédence métallisée, une crédence en mosaïque, un électroménager en acier inoxydable, parquet foncé et îlot.
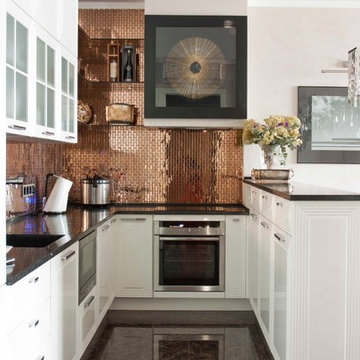
Екатерина Малая
Exemple d'une cuisine ouverte chic en U avec des portes de placard blanches, une crédence métallisée, un électroménager en acier inoxydable et une péninsule.
Exemple d'une cuisine ouverte chic en U avec des portes de placard blanches, une crédence métallisée, un électroménager en acier inoxydable et une péninsule.
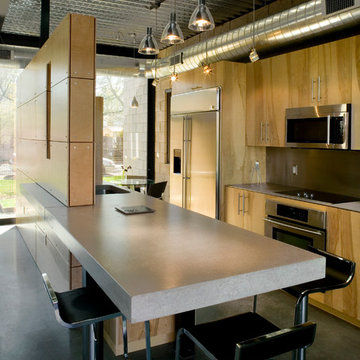
Timmerman Photography - Bill Timmerman
Idée de décoration pour une cuisine américaine parallèle minimaliste en bois clair de taille moyenne avec un évier encastré, un placard à porte plane, un plan de travail en béton, une crédence métallisée, une crédence en dalle métallique, un électroménager en acier inoxydable, sol en béton ciré et îlot.
Idée de décoration pour une cuisine américaine parallèle minimaliste en bois clair de taille moyenne avec un évier encastré, un placard à porte plane, un plan de travail en béton, une crédence métallisée, une crédence en dalle métallique, un électroménager en acier inoxydable, sol en béton ciré et îlot.
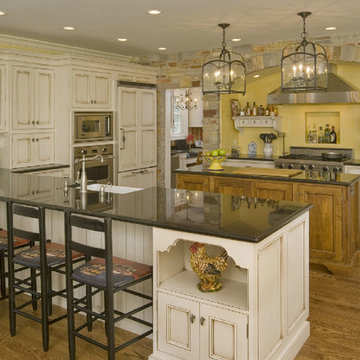
Design and construction of new kitchen as part of an additon containing a great room, mud room, laundry room and full finished basement. Photo by B. Kildow

Joel Barbitta D-Max Photography
Exemple d'une grande cuisine ouverte linéaire scandinave avec un placard à porte plane, des portes de placard blanches, une crédence miroir, un électroménager noir, parquet clair, îlot, un évier 2 bacs, plan de travail carrelé, une crédence métallisée, un sol marron et un plan de travail blanc.
Exemple d'une grande cuisine ouverte linéaire scandinave avec un placard à porte plane, des portes de placard blanches, une crédence miroir, un électroménager noir, parquet clair, îlot, un évier 2 bacs, plan de travail carrelé, une crédence métallisée, un sol marron et un plan de travail blanc.
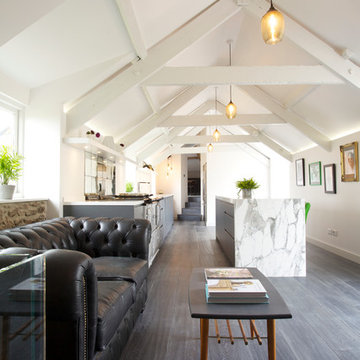
Photo: Jake Eastern
Idées déco pour une cuisine ouverte parallèle contemporaine de taille moyenne avec une crédence métallisée et îlot.
Idées déco pour une cuisine ouverte parallèle contemporaine de taille moyenne avec une crédence métallisée et îlot.

We were delighted to work with the homeowners of this breathtakingly beautiful luxury home in Ascot, Berkshire to create their dream kitchen.
Comprising a large open plan kitchen / dining space, utility room, boot room and laundry room, the project was almost completely a blank canvas except for the kitchen the house came with which was cramped and ill-fitting for the large space.
With three young children, the home needed to serve the needs of the family first but also needed to be suitable for entertaining on a reasonably large level. The kitchen features a host of cooking appliances designed with entertaining in mind including the legendary Wolf Duel fuel Range with Charbroiler with a Westin extractor. Opposite the Wolf range and integrated into the island are a Miele microwave and Miele sous chef warming drawer.
The large kitchen island acts the main prep area and includes a Villeroy & Boch Double Butler Sink with insinkerator waste disposal, Perrin & Rowe Callisto Mixer Tap with rinse and a Quooker Pro Vaq 3 Classic tap finished in polished nickel. The eurocargo recycling pullout bins are located in the island with a Miele dishwasher handily located either side to ensure maximum efficiency. Choosing the iconic Sub-Zero fridge freezer for this kitchen was a super choice for this large kitchen / dining area and provides ample storage.
The dining area has a Weathered Oak Refectory Table by Humphrey Munson. The table seats 10 so works really well for entertaining friends and family in the open plan kitchen / dining area. The seating is by Vincent Sheppard which is perfect for a family with young children because they can be easily maintained.
Photo credit: Paul Craig
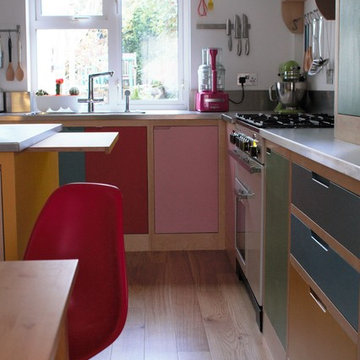
Sustainable Kitchens - Colour by Numbers Kitchen. Colourful flat panelled plywood cabinets with routed pulls painted in Farrow & Ball colours. A small centre island painted in Babouche maximises worktop space with a built in extending kneading board. Oak floor boards and stainless steel worktops finish this kitchen's quirky design.

Photo © Christopher Barrett
Architect: Brininstool + Lynch Architecture Design
Exemple d'une petite cuisine ouverte linéaire moderne en inox avec un évier encastré, un placard à porte plane, un plan de travail en inox, une crédence métallisée, un électroménager en acier inoxydable, parquet clair et îlot.
Exemple d'une petite cuisine ouverte linéaire moderne en inox avec un évier encastré, un placard à porte plane, un plan de travail en inox, une crédence métallisée, un électroménager en acier inoxydable, parquet clair et îlot.
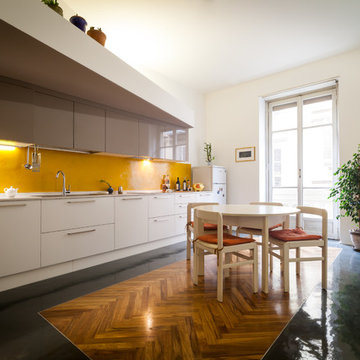
Cette image montre une grande cuisine américaine linéaire design avec un évier encastré, un placard à porte plane, des portes de placard blanches, une crédence jaune et un sol en carrelage de porcelaine.
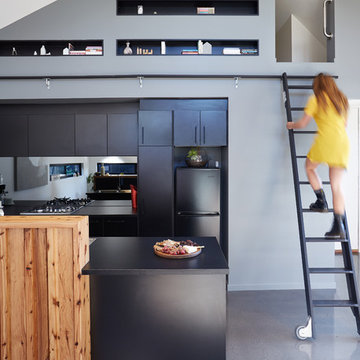
Sean Fennessy
Aménagement d'une cuisine ouverte contemporaine avec un placard à porte plane, des portes de placard noires, une crédence métallisée, une crédence miroir, un électroménager noir, sol en béton ciré et îlot.
Aménagement d'une cuisine ouverte contemporaine avec un placard à porte plane, des portes de placard noires, une crédence métallisée, une crédence miroir, un électroménager noir, sol en béton ciré et îlot.
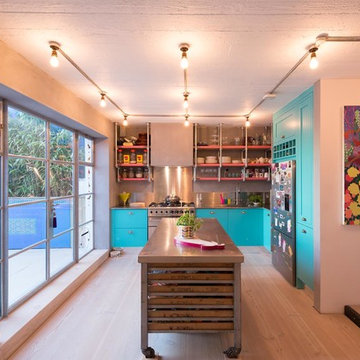
MLR PHOTO
Exemple d'une cuisine industrielle avec un évier intégré, des portes de placard bleues, un plan de travail en inox, une crédence métallisée, un électroménager en acier inoxydable, parquet clair et îlot.
Exemple d'une cuisine industrielle avec un évier intégré, des portes de placard bleues, un plan de travail en inox, une crédence métallisée, un électroménager en acier inoxydable, parquet clair et îlot.

Michael Kai
Réalisation d'une cuisine ouverte design en L de taille moyenne avec un évier encastré, un placard à porte plane, des portes de placard blanches, plan de travail en marbre, une crédence métallisée, une crédence en feuille de verre, sol en béton ciré et îlot.
Réalisation d'une cuisine ouverte design en L de taille moyenne avec un évier encastré, un placard à porte plane, des portes de placard blanches, plan de travail en marbre, une crédence métallisée, une crédence en feuille de verre, sol en béton ciré et îlot.
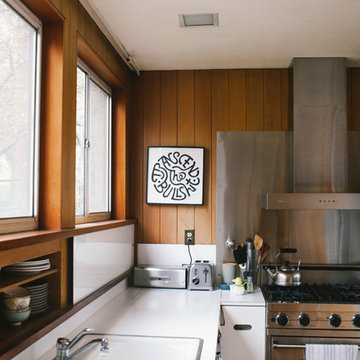
Photo: A Darling Felicity Photography © 2015 Houzz
Cette photo montre une petite cuisine parallèle rétro fermée avec un évier 2 bacs, un placard à porte plane, des portes de placard blanches, un plan de travail en stratifié, une crédence métallisée, une crédence en dalle métallique et un électroménager en acier inoxydable.
Cette photo montre une petite cuisine parallèle rétro fermée avec un évier 2 bacs, un placard à porte plane, des portes de placard blanches, un plan de travail en stratifié, une crédence métallisée, une crédence en dalle métallique et un électroménager en acier inoxydable.

This countryside kitchen includes a beautiful blue statement island, which adds originality to the classic space. The cabinetry is made by Downsview and the design is done through Astro Design Centre in Ottawa Canada.
Astro Design, Ottawa
DoubleSpace Photography
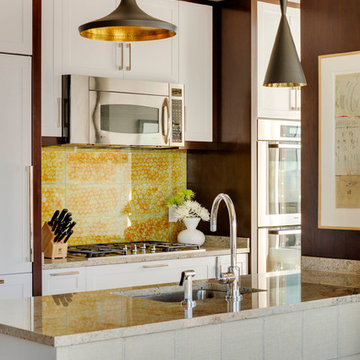
Greg Premru
Inspiration pour une petite cuisine parallèle design avec un évier encastré, un placard à porte shaker, des portes de placard blanches, une crédence jaune, un électroménager en acier inoxydable, une péninsule et un plan de travail en granite.
Inspiration pour une petite cuisine parallèle design avec un évier encastré, un placard à porte shaker, des portes de placard blanches, une crédence jaune, un électroménager en acier inoxydable, une péninsule et un plan de travail en granite.
Idées déco de cuisines avec une crédence métallisée et une crédence jaune
4