Idées déco de cuisines avec une crédence métallisée et une crédence jaune
Trier par:Populaires du jour
41 - 60 sur 33 230 photos

Cette image montre une grande cuisine ouverte grise et blanche traditionnelle en L avec un évier posé, un placard à porte shaker, des portes de placard grises, un plan de travail en quartz, une crédence métallisée, une crédence miroir, un électroménager en acier inoxydable, un sol en calcaire, îlot, un sol gris, un plan de travail blanc et poutres apparentes.
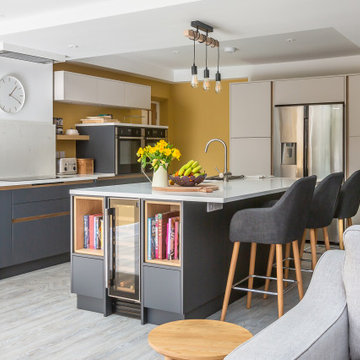
Idée de décoration pour une cuisine ouverte nordique avec un placard à porte plane, des portes de placard grises, une crédence jaune, parquet clair, îlot et un plan de travail blanc.

Inspiration pour une cuisine ouverte parallèle et encastrable design de taille moyenne avec un placard à porte plane, des portes de placards vertess, un plan de travail en terrazzo, une crédence métallisée, une péninsule, un sol gris, un plan de travail multicolore et un évier encastré.

This small kitchen space needed to have every inch function well for this young family. By adding the banquette seating we were able to get the table out of the walkway and allow for easier flow between the rooms. Wall cabinets to the counter on either side of the custom plaster hood gave room for food storage as well as the microwave to get tucked away. The clean lines of the slab drawer fronts and beaded inset make the space feel visually larger.

A custom white shaker Kitchen that is beautiful and functional.
Réalisation d'une grande cuisine tradition avec un placard à porte shaker, des portes de placard blanches, un plan de travail en granite, une crédence métallisée, parquet clair, îlot, un plan de travail gris, un évier encastré, une crédence en mosaïque, un sol beige et un plafond à caissons.
Réalisation d'une grande cuisine tradition avec un placard à porte shaker, des portes de placard blanches, un plan de travail en granite, une crédence métallisée, parquet clair, îlot, un plan de travail gris, un évier encastré, une crédence en mosaïque, un sol beige et un plafond à caissons.
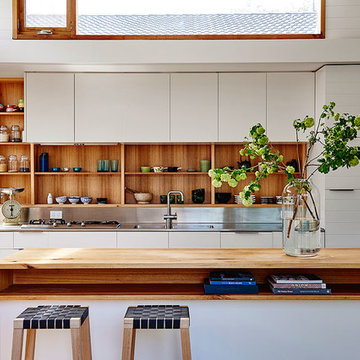
Exemple d'une cuisine bord de mer en bois clair avec un évier intégré, un placard sans porte, un plan de travail en inox, une crédence métallisée et îlot.

When a client tells us they’re a mid-century collector and long for a kitchen design unlike any other we are only too happy to oblige. This kitchen is saturated in mid-century charm and its custom features make it difficult to pin-point our favorite aspect!
Cabinetry
We had the pleasure of partnering with one of our favorite Denver cabinet shops to make our walnut dreams come true! We were able to include a multitude of custom features in this kitchen including frosted glass doors in the island, open cubbies, a hidden cutting board, and great interior cabinet storage. But what really catapults these kitchen cabinets to the next level is the eye-popping angled wall cabinets with sliding doors, a true throwback to the magic of the mid-century kitchen. Streamline brushed brass cabinetry pulls provided the perfect lux accent against the handsome walnut finish of the slab cabinetry doors.
Tile
Amidst all the warm clean lines of this mid-century kitchen we wanted to add a splash of color and pattern, and a funky backsplash tile did the trick! We utilized a handmade yellow picket tile with a high variation to give us a bit of depth; and incorporated randomly placed white accent tiles for added interest and to compliment the white sliding doors of the angled cabinets, helping to bring all the materials together.
Counter
We utilized a quartz along the counter tops that merged lighter tones with the warm tones of the cabinetry. The custom integrated drain board (in a starburst pattern of course) means they won’t have to clutter their island with a large drying rack. As an added bonus, the cooktop is recessed into the counter, to create an installation flush with the counter surface.
Stair Rail
Not wanting to miss an opportunity to add a touch of geometric fun to this home, we designed a custom steel handrail. The zig-zag design plays well with the angles of the picket tiles and the black finish ties in beautifully with the black metal accents in the kitchen.
Lighting
We removed the original florescent light box from this kitchen and replaced it with clean recessed lights with accents of recessed undercabinet lighting and a terrifically vintage fixture over the island that pulls together the black and brushed brass metal finishes throughout the space.
This kitchen has transformed into a strikingly unique space creating the perfect home for our client’s mid-century treasures.
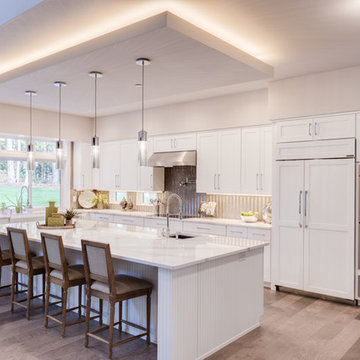
Réalisation d'une cuisine ouverte encastrable design en L de taille moyenne avec un évier de ferme, un placard à porte shaker, des portes de placard blanches, un plan de travail en quartz modifié, une crédence métallisée, parquet clair, îlot, un sol beige et un plan de travail blanc.
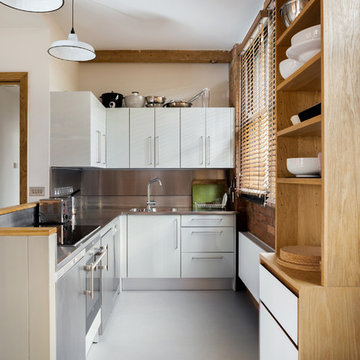
Mariell Lind Hansen
Réalisation d'une petite cuisine design avec un évier intégré, un placard à porte plane, des portes de placard blanches, un plan de travail en inox, une crédence métallisée, une péninsule, un sol gris et un plan de travail gris.
Réalisation d'une petite cuisine design avec un évier intégré, un placard à porte plane, des portes de placard blanches, un plan de travail en inox, une crédence métallisée, une péninsule, un sol gris et un plan de travail gris.

This bespoke ‘Heritage’ hand-painted oak kitchen by Mowlem & Co pays homage to classical English design principles, reinterpreted for a contemporary lifestyle. Created for a period family home in a former rectory in Sussex, the design features a distinctive free-standing island unit in an unframed style, painted in Farrow & Ball’s ‘Railings’ shade and fitted with Belgian Fossil marble worktops.
At one end of the island a reclaimed butchers block has been fitted (with exposed bolts as an accent feature) to serve as both a chopping block and preparation area and an impromptu breakfast bar when needed. Distressed wicker bar stools add to the charming ambience of this warm and welcoming scheme. The framed fitted cabinetry, full height along one wall, are painted in Farrow & Ball ‘Purbeck Stone’ and feature solid oak drawer boxes with dovetail joints to their beautifully finished interiors, which house ample, carefully customised storage.
Full of character, from the elegant proportions to the finest details, the scheme includes distinctive latch style handles and a touch of glamour on the form of a sliver leaf glass splashback, and industrial style pendant lamps with copper interiors for a warm, golden glow.
Appliances for family that loves to cook include a powerful Westye range cooker, a generous built-in Gaggenau fridge freezer and dishwasher, a bespoke Westin extractor, a Quooker boiling water tap and a KWC Inox spray tap over a Sterling stainless steel sink.
Designer Jane Stewart says, “The beautiful old rectory building itself was a key inspiration for the design, which needed to have full contemporary functionality while honouring the architecture and personality of the property. We wanted to pay homage to influences such as the Arts & Crafts movement and Lutyens while making this a unique scheme tailored carefully to the needs and tastes of a busy modern family.”
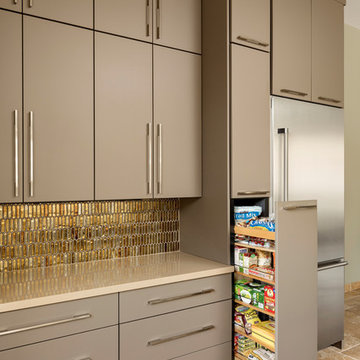
Roehner and Ryan
Cette photo montre une grande cuisine ouverte moderne en L avec un évier encastré, un placard avec porte à panneau encastré, des portes de placard grises, un plan de travail en quartz modifié, une crédence métallisée, une crédence en carreau de verre, un électroménager en acier inoxydable, un sol en travertin, îlot et un sol beige.
Cette photo montre une grande cuisine ouverte moderne en L avec un évier encastré, un placard avec porte à panneau encastré, des portes de placard grises, un plan de travail en quartz modifié, une crédence métallisée, une crédence en carreau de verre, un électroménager en acier inoxydable, un sol en travertin, îlot et un sol beige.
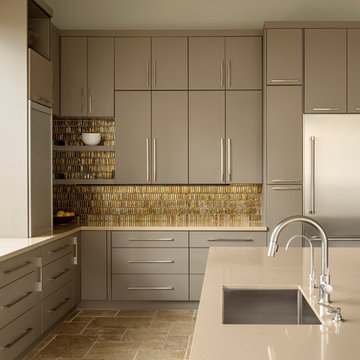
Roehner and Ryan
Idée de décoration pour une grande cuisine ouverte minimaliste en L avec un évier encastré, un placard avec porte à panneau encastré, des portes de placard grises, un plan de travail en quartz modifié, une crédence métallisée, une crédence en carreau de verre, un électroménager en acier inoxydable, un sol en travertin, îlot et un sol beige.
Idée de décoration pour une grande cuisine ouverte minimaliste en L avec un évier encastré, un placard avec porte à panneau encastré, des portes de placard grises, un plan de travail en quartz modifié, une crédence métallisée, une crédence en carreau de verre, un électroménager en acier inoxydable, un sol en travertin, îlot et un sol beige.

Cette image montre une grande cuisine ouverte bicolore design en U avec un évier encastré, un placard à porte plane, un plan de travail en quartz modifié, une crédence en dalle métallique, un électroménager en acier inoxydable, un sol en carrelage de porcelaine, un sol gris, des portes de placard noires, une crédence métallisée et 2 îlots.
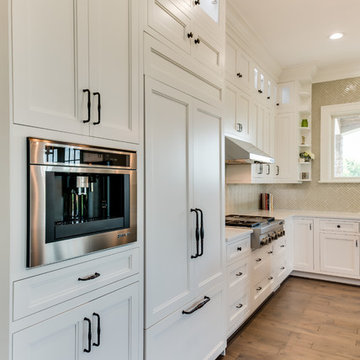
Kitchen. Custom cabinets, custom colored island cabinets. built in appliances. pendant lighting, farm sink, herring bone tile backsplash and custom crown molding.
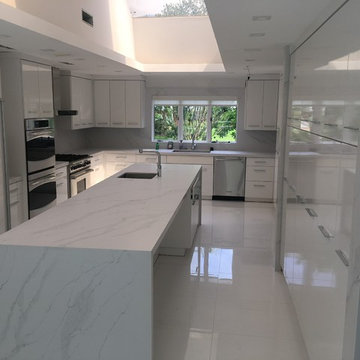
Unique Calacatta polished, 3cm in island, countertop, walls and backsplash.
Aménagement d'une cuisine moderne en U fermée et de taille moyenne avec un évier intégré, un placard à porte plane, des portes de placard blanches, un plan de travail en quartz modifié, une crédence métallisée, un électroménager en acier inoxydable, îlot et un sol blanc.
Aménagement d'une cuisine moderne en U fermée et de taille moyenne avec un évier intégré, un placard à porte plane, des portes de placard blanches, un plan de travail en quartz modifié, une crédence métallisée, un électroménager en acier inoxydable, îlot et un sol blanc.
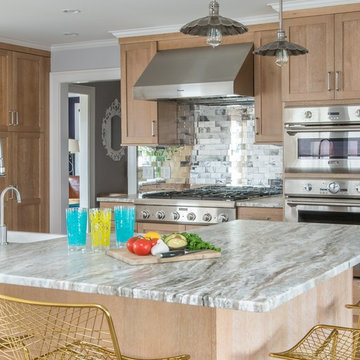
Our team helped a growing family transform their recent house purchase into a home they love. Working with architect Tom Downer of Downer Associates, we opened up a dark Cape filled with small rooms and heavy paneling to create a free-flowing, airy living space. The “new” home features a relocated and updated kitchen, additional baths, a master suite, mudroom and first floor laundry – all within the original footprint.
Photo: Mary Prince Photography
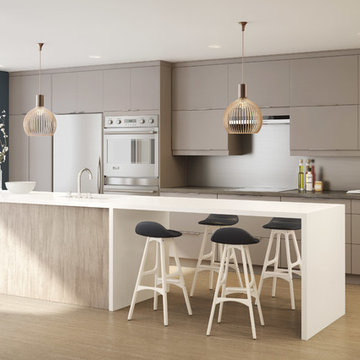
Cette photo montre une grande cuisine ouverte linéaire moderne avec un évier encastré, un placard à porte plane, des portes de placard beiges, un plan de travail en quartz modifié, une crédence métallisée, une crédence en dalle métallique, un électroménager en acier inoxydable, parquet clair, îlot et un sol marron.
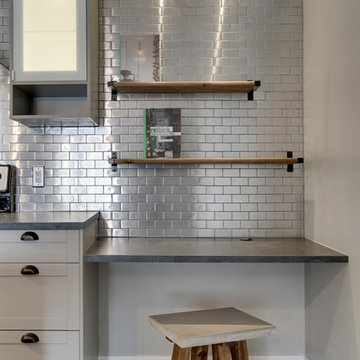
Computer Desk Area
Kerri Ann Thomas
Brianne Ipolitto
Idée de décoration pour une petite cuisine américaine parallèle champêtre avec un évier 2 bacs, un placard à porte shaker, des portes de placard grises, un plan de travail en stratifié, une crédence métallisée, une crédence en carrelage métro, un électroménager en acier inoxydable, sol en stratifié, une péninsule et un sol multicolore.
Idée de décoration pour une petite cuisine américaine parallèle champêtre avec un évier 2 bacs, un placard à porte shaker, des portes de placard grises, un plan de travail en stratifié, une crédence métallisée, une crédence en carrelage métro, un électroménager en acier inoxydable, sol en stratifié, une péninsule et un sol multicolore.

Aménagement d'une très grande cuisine américaine classique avec un évier de ferme, un plan de travail en quartz, parquet foncé, des portes de placard grises, une crédence métallisée, une crédence miroir et un placard avec porte à panneau encastré.
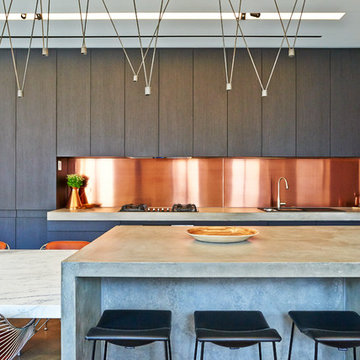
Cette image montre une cuisine urbaine en bois foncé avec un évier 2 bacs, un placard à porte plane, un plan de travail en béton, une crédence métallisée, une crédence en dalle métallique, un sol en bois brun et îlot.
Idées déco de cuisines avec une crédence métallisée et une crédence jaune
3