Idées déco de cuisines en inox
Trier par :
Budget
Trier par:Populaires du jour
81 - 100 sur 4 101 photos
1 sur 2
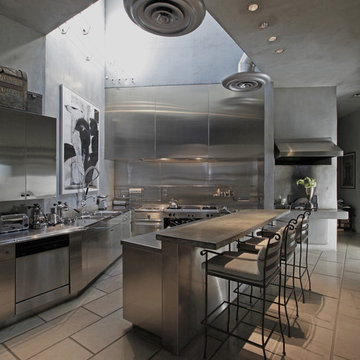
Réalisation d'une cuisine urbaine en inox avec un électroménager en acier inoxydable, un plan de travail en inox, un placard à porte plane, une crédence métallisée et une crédence en dalle métallique.
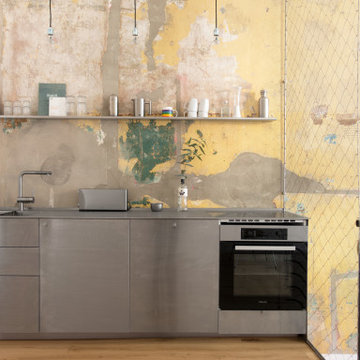
Open kitchen with stainless steel furniture and a side nets for hanging objects. An additional shelves is placed for storage. The wall is treated with a latex paint to avoid water damages.

Réalisation d'une cuisine ouverte linéaire champêtre en inox avec un évier 2 bacs, un placard à porte plane, un plan de travail en bois, une crédence rouge, une crédence en brique, un électroménager en acier inoxydable, parquet clair, un sol beige et un plan de travail beige.

This project included extensive modernization and an updated HVAC system for use as a four-season retreat. Notable features of the renovated home include millwork walls and ceilings and a delicate suspended metal stair that rises to a viewing deck facing the ocean.
Design: Lynn Hopkins Architect and C & J Katz Studio
Photography: Eric Roth Photography
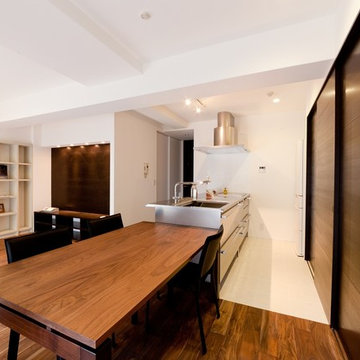
Cette image montre une cuisine ouverte parallèle minimaliste en inox avec un évier 1 bac, un placard à porte plane, un plan de travail en inox, îlot et un sol blanc.

Aménagement d'une grande cuisine linéaire contemporaine en inox fermée avec un évier encastré, un placard à porte plane, un électroménager en acier inoxydable, parquet clair, îlot, un plan de travail en calcaire, une crédence métallisée, une crédence en dalle métallique et un sol marron.
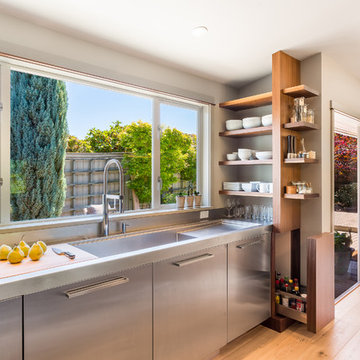
Cory Holland
Idées déco pour une cuisine contemporaine en inox avec un placard à porte plane, un plan de travail en stéatite, un évier intégré et parquet clair.
Idées déco pour une cuisine contemporaine en inox avec un placard à porte plane, un plan de travail en stéatite, un évier intégré et parquet clair.
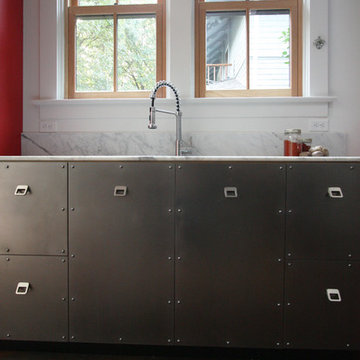
Portland modern whole house remodel and addition.
Cette image montre une cuisine américaine parallèle bohème en inox de taille moyenne avec un évier encastré, un placard à porte plane, un plan de travail en inox, une crédence blanche, un sol en bois brun et aucun îlot.
Cette image montre une cuisine américaine parallèle bohème en inox de taille moyenne avec un évier encastré, un placard à porte plane, un plan de travail en inox, une crédence blanche, un sol en bois brun et aucun îlot.

キッチンの背面には冷蔵庫や日本酒冷蔵庫が入る家具、キッチンの奥は調理家電、食器、食材、掃除道具等を収納できるパントリーになっています。
パントリー、冷蔵庫の上部はロフトスペース。
Photo by Masao Nishikawa
Cette photo montre une cuisine ouverte linéaire moderne en inox de taille moyenne avec parquet clair, un sol marron, un évier intégré, un placard à porte affleurante, un plan de travail en inox, une crédence blanche, une crédence en lambris de bois, un électroménager en acier inoxydable, aucun îlot et un plafond en lambris de bois.
Cette photo montre une cuisine ouverte linéaire moderne en inox de taille moyenne avec parquet clair, un sol marron, un évier intégré, un placard à porte affleurante, un plan de travail en inox, une crédence blanche, une crédence en lambris de bois, un électroménager en acier inoxydable, aucun îlot et un plafond en lambris de bois.

最も滞在時間が長いというキッチンに立った時の眺めを最も重視した配置になっています。
Réalisation d'une cuisine ouverte minimaliste en U et inox avec un évier encastré, un plan de travail en inox, une crédence métallisée, une crédence en dalle métallique, un électroménager en acier inoxydable, parquet clair, aucun îlot, un sol blanc et un plan de travail gris.
Réalisation d'une cuisine ouverte minimaliste en U et inox avec un évier encastré, un plan de travail en inox, une crédence métallisée, une crédence en dalle métallique, un électroménager en acier inoxydable, parquet clair, aucun îlot, un sol blanc et un plan de travail gris.

Proyecto realizado por The Room Studio
Construcción: The Room Work
Fotografías: Mauricio Fuertes
Exemple d'une grande cuisine linéaire en inox fermée avec un évier encastré, un placard à porte vitrée, plan de travail en marbre, une crédence métallisée, une crédence en dalle métallique, un électroménager en acier inoxydable, un sol en carrelage de céramique, îlot, un sol multicolore et un plan de travail beige.
Exemple d'une grande cuisine linéaire en inox fermée avec un évier encastré, un placard à porte vitrée, plan de travail en marbre, une crédence métallisée, une crédence en dalle métallique, un électroménager en acier inoxydable, un sol en carrelage de céramique, îlot, un sol multicolore et un plan de travail beige.

matthew gallant
Cette image montre une très grande cuisine ouverte linéaire minimaliste en inox avec un évier intégré, un placard à porte plane, un plan de travail en inox, une crédence métallisée, une crédence en dalle métallique, un électroménager en acier inoxydable, sol en béton ciré, îlot, un sol gris et un plan de travail gris.
Cette image montre une très grande cuisine ouverte linéaire minimaliste en inox avec un évier intégré, un placard à porte plane, un plan de travail en inox, une crédence métallisée, une crédence en dalle métallique, un électroménager en acier inoxydable, sol en béton ciré, îlot, un sol gris et un plan de travail gris.

Design by Meister-Cox Architects, PC.
Photos by Don Pearse Photographers, Inc.
Cette photo montre une grande cuisine américaine moderne en L et inox avec un évier 2 bacs, un placard à porte plane, un plan de travail en inox, un électroménager en acier inoxydable, un sol en carrelage de céramique, 2 îlots et un sol noir.
Cette photo montre une grande cuisine américaine moderne en L et inox avec un évier 2 bacs, un placard à porte plane, un plan de travail en inox, un électroménager en acier inoxydable, un sol en carrelage de céramique, 2 îlots et un sol noir.
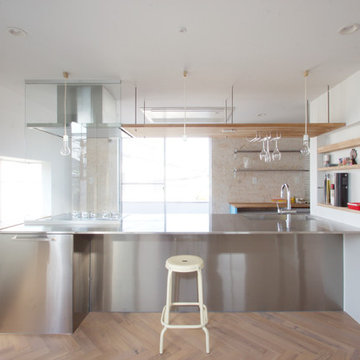
猫の家・SIA
Cette image montre une cuisine linéaire design en inox avec un évier intégré, un plan de travail en inox, parquet peint, îlot et un sol marron.
Cette image montre une cuisine linéaire design en inox avec un évier intégré, un plan de travail en inox, parquet peint, îlot et un sol marron.
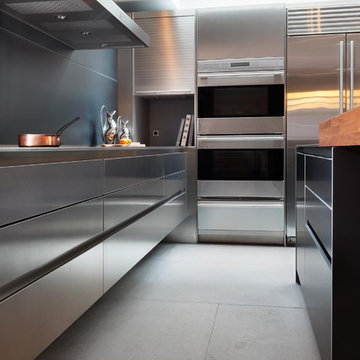
Alexander James
Cette photo montre une cuisine américaine tendance en L et inox de taille moyenne avec un évier intégré, un placard à porte plane, un plan de travail en inox, une crédence métallisée, un électroménager en acier inoxydable, un sol en calcaire et îlot.
Cette photo montre une cuisine américaine tendance en L et inox de taille moyenne avec un évier intégré, un placard à porte plane, un plan de travail en inox, une crédence métallisée, un électroménager en acier inoxydable, un sol en calcaire et îlot.
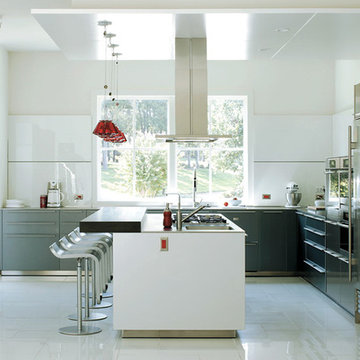
Idée de décoration pour une grande cuisine américaine design en U et inox avec un évier encastré, un placard à porte plane, un plan de travail en inox, une crédence blanche, une crédence en feuille de verre, un électroménager en acier inoxydable, un sol en carrelage de porcelaine et îlot.
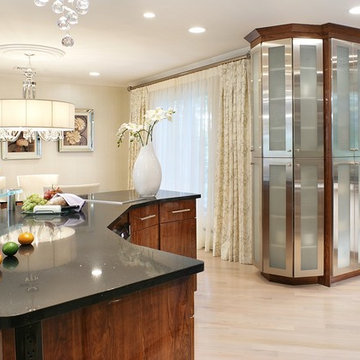
Cette photo montre une grande cuisine américaine moderne en L et inox avec un évier encastré, un placard à porte plane, un plan de travail en surface solide, une crédence bleue, une crédence en carreau de verre, un électroménager en acier inoxydable, parquet clair et îlot.
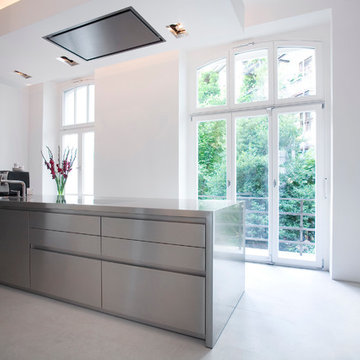
Exemple d'une grande cuisine linéaire tendance en inox avec un évier 1 bac, un placard à porte plane, un plan de travail en inox, îlot, un électroménager noir et un sol en linoléum.
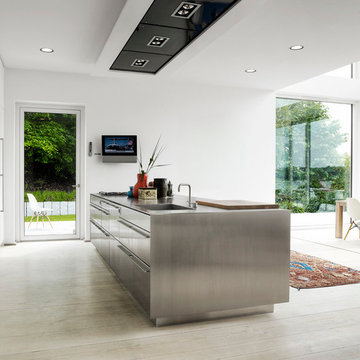
Inspiration pour une grande cuisine ouverte design en inox avec un évier intégré, un placard à porte plane, un plan de travail en inox, un électroménager en acier inoxydable, parquet clair et îlot.

Two Officine Gullo Kitchens, one indoor and one outdoor, embody the heart and soul of the living area of
a stunning Rancho Santa Fe Villa, curated by the American interior designer Susan Spath and her studio.
For this project, Susan Spath and her studio were looking for a company that could recreate timeless
settings that could be completely in line with the functional needs, lifestyle, and culinary habits of the client.
Officine Gullo, with its endless possibilities for customized style was the perfect answer to the needs of the US
designer, creating two unique kitchen solutions: indoor and outdoor.
The indoor kitchen is the main feature of a large living area that includes kitchen and dining room. Its
design features an elegant combination of materials and colors, where Pure White (RAL9010) woodwork,
Grey Vein marble, Light Grey (RAL7035) steel painted finishes, and iconic chromed brass finishes all come
together and blend in harmony.
The main cooking area consists of a Fiorentina 150 cooker, an extremely versatile, high-tech, and
functional model. It is flanked by two wood columns with a white lacquered finish for domestic appliances. The
cooking area has been completed with a sophisticated professional hood and enhanced with a Carrara
marble wall panel, which can be found on both countertops and cooking islands.
In the center of the living area are two symmetrical cooking islands, each one around 6.5 ft/2 meters long. The first cooking island acts as a recreational space and features a breakfast area with a cantilever top. The owners needed this area to be a place to spend everyday moments with family and friends and, at the occurrence, become a functional area for large ceremonies and banquets. The second island has been dedicated to preparing and washing food and has been specifically designed to be used by the chefs. The islands also contain a wine refrigerator and a pull-out TV.
The kitchen leads out directly into a leafy garden that can also be seen from the washing area window.
Idées déco de cuisines en inox
5