Idées déco de cuisines bord de mer avec une crédence beige
Trier par :
Budget
Trier par:Populaires du jour
121 - 140 sur 1 625 photos
1 sur 3
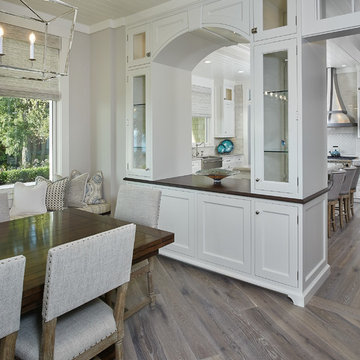
Idées déco pour une grande cuisine américaine bord de mer en U avec un évier de ferme, un placard avec porte à panneau encastré, des portes de placard blanches, plan de travail en marbre, une crédence beige, une crédence en carrelage métro, un électroménager en acier inoxydable, un sol en bois brun et îlot.
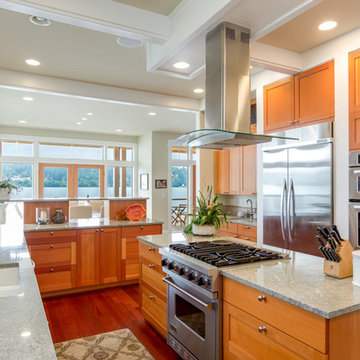
Caleb Melvin, Caleb Melvin Photography
Réalisation d'une grande cuisine marine en U et bois brun fermée avec un évier encastré, un placard à porte shaker, un plan de travail en granite, une crédence beige, un électroménager en acier inoxydable, un sol en bois brun et îlot.
Réalisation d'une grande cuisine marine en U et bois brun fermée avec un évier encastré, un placard à porte shaker, un plan de travail en granite, une crédence beige, un électroménager en acier inoxydable, un sol en bois brun et îlot.

This Condo was in sad shape. The clients bought and knew it was going to need a over hall. We opened the kitchen to the living, dining, and lanai. Removed doors that were not needed in the hall to give the space a more open feeling as you move though the condo. The bathroom were gutted and re - invented to storage galore. All the while keeping in the coastal style the clients desired. Navy was the accent color we used throughout the condo. This new look is the clients to a tee.
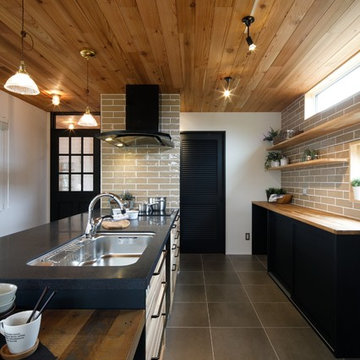
Réalisation d'une cuisine ouverte linéaire marine avec un évier 1 bac, un placard avec porte à panneau encastré, des portes de placard blanches, une crédence beige, une péninsule, un sol gris et plan de travail noir.
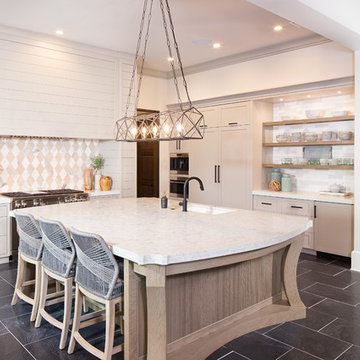
Cette image montre une cuisine parallèle marine avec un évier encastré, un placard à porte shaker, des portes de placard beiges, une crédence beige, îlot, un sol noir et un plan de travail blanc.
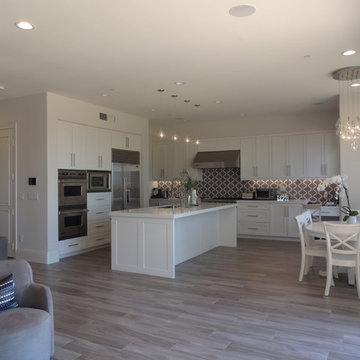
great space kitchen
https://ZenArchitect.com
Idées déco pour une cuisine américaine parallèle bord de mer de taille moyenne avec un évier 1 bac, un placard avec porte à panneau surélevé, des portes de placard blanches, un plan de travail en quartz, une crédence beige, une crédence en carreau de porcelaine, un électroménager en acier inoxydable, un sol en vinyl, îlot, un sol beige et un plan de travail blanc.
Idées déco pour une cuisine américaine parallèle bord de mer de taille moyenne avec un évier 1 bac, un placard avec porte à panneau surélevé, des portes de placard blanches, un plan de travail en quartz, une crédence beige, une crédence en carreau de porcelaine, un électroménager en acier inoxydable, un sol en vinyl, îlot, un sol beige et un plan de travail blanc.

Beautiful kitchen with two hanging pendant lights above the island and tile backsplash with hood with custom wood paneling.
Réalisation d'une cuisine américaine parallèle marine avec un placard avec porte à panneau encastré, une crédence beige, une crédence en mosaïque, parquet foncé et îlot.
Réalisation d'une cuisine américaine parallèle marine avec un placard avec porte à panneau encastré, une crédence beige, une crédence en mosaïque, parquet foncé et îlot.
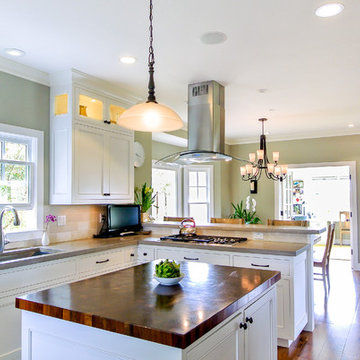
The open kitchen design features a walnut end-grain butcher block style island surrounded by polished concrete countertops complimented by white shaker cabinets with lighted display accents at the top. Plenty of natural light spills in through the windows giving the kitchen a light, airy feel throughout the day.
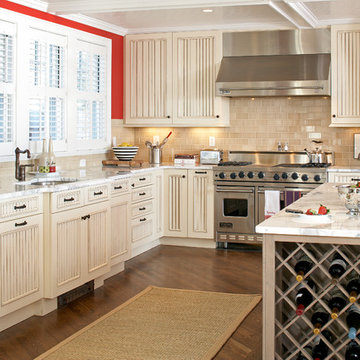
Idée de décoration pour une grande cuisine marine en bois vieilli et L avec un électroménager en acier inoxydable, un évier encastré, plan de travail en marbre, une crédence beige, une crédence en céramique, un sol en bois brun, îlot et un placard avec porte à panneau encastré.
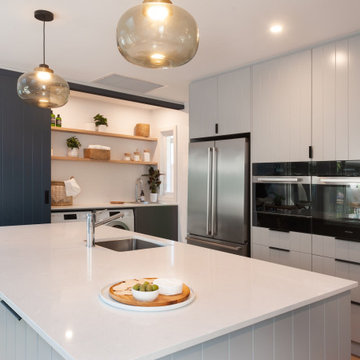
DESIGN BRIEF
“A family home to be lived in not just looked at” placed functionality as main priority in the
extensive renovation of this coastal holiday home.
Existing layout featured:
– Inadequate bench space in the cooking zone
– An impractical and overly large walk in pantry
– Torturous angles in the design of the house made work zones cramped with a frenetic aesthetic at odds
with the linear skylights creating disharmony and an unbalanced feel to the entire space.
– Unappealing seating zones, not utilising the amazing view or north face space
WISH LIST
– Comfortable retreat for two people and extend family, with space for multiple cooks to work in the kitchen together or to a functional work zone for a couple.
DESIGN SOLUTION
– Removal of awkward angle walls creating more space for a larger kitchen
– External angles which couldn’t be modified are hidden, creating a rational, serene space where the skylights run parallel to walls and fittings.
NEW KITCHEN FEATURES
– A highly functional layout with well-defined and spacious cooking, preparing and storage zones.
– Generous bench space around cooktop and sink provide great workability in a small space
– An inviting island bench for relaxing, working and entertaining for one or many cooks
– A light filled interior with ocean views from several vantage points in the kitchen
– An appliance/pantry with sliding for easy access to plentiful storage and hidden appliance use to
keep the kitchen streamlined and easy to keep tidy.
– A light filled interior with ocean views from several vantage points in the kitchen
– Refined aesthetics which welcomes, relax and allows for individuality with warm timber open shelves curate collections that make the space feel like it’s a home always on holidays.

This kitchen was such a joy to design! The crisp white cabinetry is flanked with stained walnut to provide a sharp contrast. Featuring Perla Venata quartzite slabs that have custom details like: waterfall ends, 2.5" mitered edge, and custom apron detail at the sink.
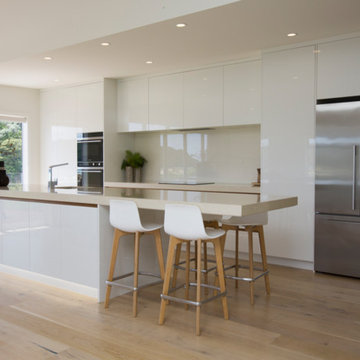
Clean lines, Modern designed kitchen. Ultimate storage used within the space. Finger-pulls cupboards and push to open draws and doors were used for the design. The space of the island bench with the floating breakfast bar is the feature of the space. Oyster colours used resembled the beach theme to the beach house, bringing the beach sand back into the interior.

This large estate house was carefully crafted to compliment the rolling hillsides of the Midwest. Horizontal board & batten facades are sheltered by long runs of hipped roofs and are divided down the middle by the homes singular gabled wall. At the foyer, this gable takes the form of a classic three-part archway. Subtle earth-toned wall colors, white trim, and natural wood floors serve as a perfect canvas to showcase patterned upholstery, black hardware, and colorful paintings.
A Grand ARDA for Custom Home Design goes to
Visbeen Architects, Inc.
Designers: Visbeen Architects, Inc. with Laura Davidson
From: East Grand Rapids, Michigan
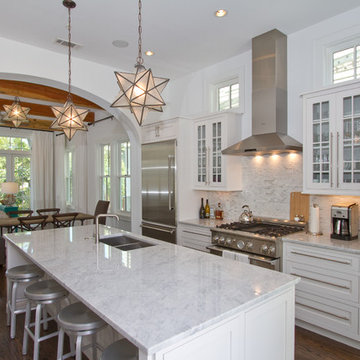
Exemple d'une cuisine parallèle bord de mer fermée et de taille moyenne avec un évier 2 bacs, un placard à porte vitrée, des portes de placard blanches, plan de travail en marbre, une crédence beige, une crédence en carrelage de pierre, un électroménager en acier inoxydable, parquet foncé et îlot.
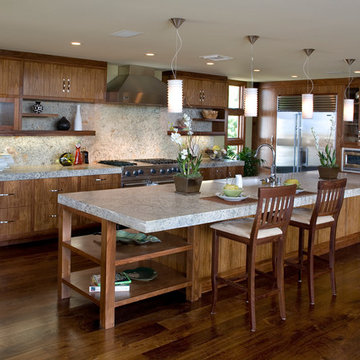
Aménagement d'une cuisine bord de mer en L et bois brun avec un placard à porte plane, une crédence beige et un électroménager en acier inoxydable.
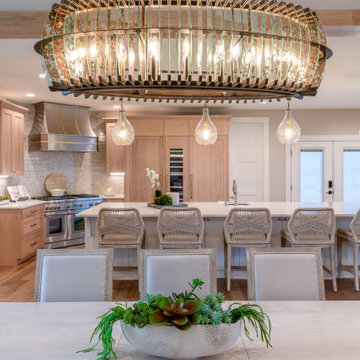
White oak kitchen with column refrigeration and wine units. Large island with Cambria quartz countertop. Artisan subway backsplash and custom stainless hood. Pendant lighting and gold plumbing and hardware. Counterstools by Essentials for Living.
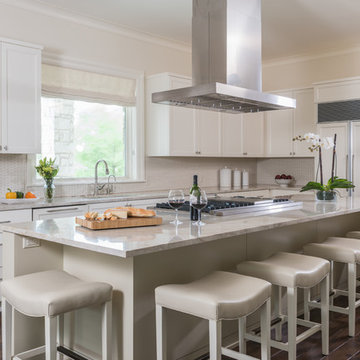
Exemple d'une grande cuisine encastrable bord de mer en L avec un placard à porte shaker, des portes de placard blanches, une crédence beige, parquet foncé, îlot, un évier posé, un plan de travail en stratifié, une crédence en céramique, un sol marron et fenêtre au-dessus de l'évier.
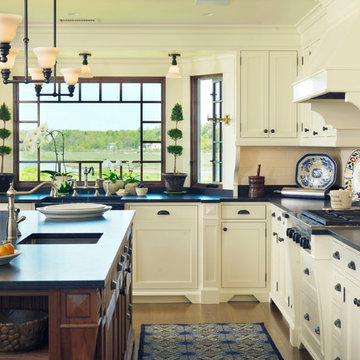
Richard Mandelkorn Photography
Réalisation d'une cuisine marine avec un évier encastré, des portes de placard beiges, une crédence beige et une crédence en carrelage métro.
Réalisation d'une cuisine marine avec un évier encastré, des portes de placard beiges, une crédence beige et une crédence en carrelage métro.
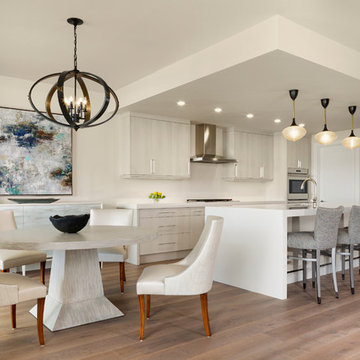
Idées déco pour une cuisine américaine bord de mer en bois clair avec un placard à porte plane, une crédence beige, un électroménager en acier inoxydable, un sol en bois brun, îlot et un plan de travail blanc.
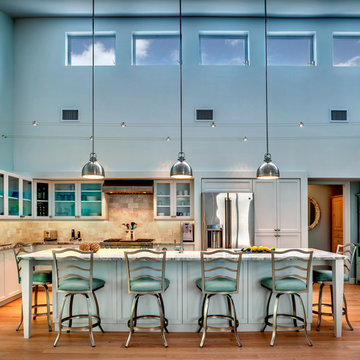
Aménagement d'une cuisine bord de mer en L avec un placard à porte shaker, des portes de placard blanches, plan de travail en marbre, une crédence beige, une crédence en carrelage métro, un électroménager en acier inoxydable, un sol en bois brun et îlot.
Idées déco de cuisines bord de mer avec une crédence beige
7