Idées déco de cuisines bord de mer en bois brun
Trier par :
Budget
Trier par:Populaires du jour
41 - 60 sur 859 photos
1 sur 3
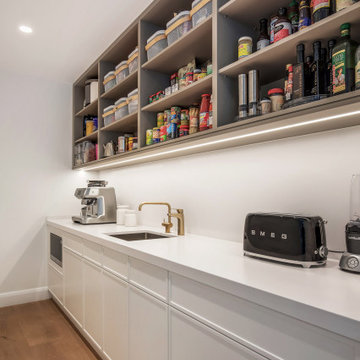
The Pantry/Scullery behind the kitchen with open wall cabinets and plenty of benchtop space.
Réalisation d'une grande cuisine ouverte marine en L et bois brun avec un évier 1 bac, un placard avec porte à panneau encastré, un plan de travail en quartz, une crédence blanche, une crédence en quartz modifié, un électroménager en acier inoxydable, un sol en bois brun, îlot, un sol marron, un plan de travail gris et un plafond voûté.
Réalisation d'une grande cuisine ouverte marine en L et bois brun avec un évier 1 bac, un placard avec porte à panneau encastré, un plan de travail en quartz, une crédence blanche, une crédence en quartz modifié, un électroménager en acier inoxydable, un sol en bois brun, îlot, un sol marron, un plan de travail gris et un plafond voûté.

This property is located in the beautiful California redwoods and yet just a few miles from the beach. We wanted to create a beachy feel for this kitchen, but also a natural woodsy vibe. Mixing materials did the trick. Walnut lower cabinets were balanced with pale blue/gray uppers. The glass and stone backsplash creates movement and fun. The counters are the show stopper in a quartzite with a "wave" design throughout in all of the colors with a bit of sparkle. We love the faux slate floor in varying sized tiles, which is very "sand and beach" friendly. We went with black stainless appliances and matte black cabinet hardware.
The entry to the house is in this kitchen and opens to a closet. We replaced the old bifold doors with beautiful solid wood bypass barn doors. Inside one half became a cute coat closet and the other side storage.
The old design had the cabinets not reaching the ceiling and the space chopped in half by a peninsula. We opened the room up and took the cabinets to the ceiling. Integrating floating shelves in two parts of the room and glass upper keeps the space from feeling closed in.
The round table breaks up the rectangular shape of the room allowing more flow. The whicker chairs and drift wood table top add to the beachy vibe. The accessories bring it all together with shades of blues and cream.
This kitchen now feels bigger, has excellent storage and function, and matches the style of the home and its owners. We like to call this style "Beachy Boho".
Credits:
Bruce Travers Construction
Dynamic Design Cabinetry
Devi Pride Photography
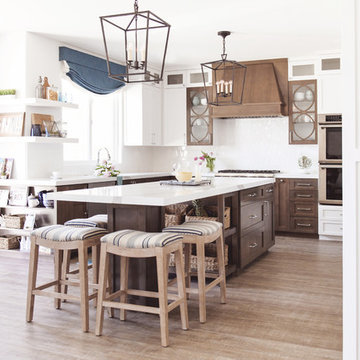
Cette photo montre une cuisine bicolore bord de mer en L et bois brun avec un placard à porte shaker, une crédence blanche, parquet clair, îlot, un sol beige, un plan de travail blanc et fenêtre au-dessus de l'évier.

Our design process is set up to tease out what is unique about a project and a client so that we can create something peculiar to them. When we first went to see this client, we noticed that they used their fridge as a kind of notice board to put up pictures by the kids, reminders, lists, cards etc… with magnets onto the metal face of the old fridge. In their new kitchen they wanted integrated appliances and for things to be neat, but we felt these drawings and cards needed a place to be celebrated and we proposed a cork panel integrated into the cabinet fronts… the idea developed into a full band of cork, stained black to match the black front of the oven, to bind design together. It also acts as a bit of a sound absorber (important when you have 3yr old twins!) and sits over the splash back so that there is a lot of space to curate an evolving backdrop of things you might pin to it.
In this design, we wanted to design the island as big table in the middle of the room. The thing about thinking of an island like a piece of furniture in this way is that it allows light and views through and around; it all helps the island feel more delicate and elegant… and the room less taken up by island. The frame is made from solid oak and we stained it black to balance the composition with the stained cork.
The sink run is a set of floating drawers that project from the wall and the flooring continues under them - this is important because again, it makes the room feel more spacious. The full height cabinets are purposefully a calm, matt off white. We used Farrow and Ball ’School house white’… because its our favourite ‘white’ of course! All of the whitegoods are integrated into this full height run: oven, microwave, fridge, freezer, dishwasher and a gigantic pantry cupboard.
A sweet detail is the hand turned cabinet door knobs - The clients are music lovers and the knobs are enlarged versions of the volume knob from a 1970s record player.

Exemple d'une cuisine ouverte parallèle bord de mer en bois brun de taille moyenne avec un évier 1 bac, un placard à porte plane, un plan de travail en quartz modifié, une crédence blanche, une crédence en céramique, un électroménager en acier inoxydable, parquet clair, îlot, un sol beige, un plan de travail blanc et poutres apparentes.
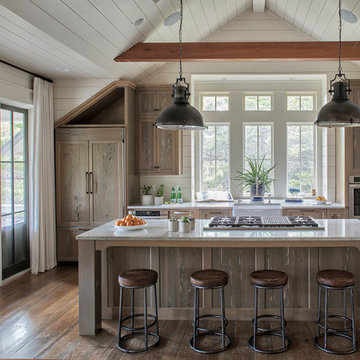
Pecky Cypress Cabinets
Exemple d'une cuisine parallèle et encastrable bord de mer en bois brun avec un évier de ferme, un placard à porte shaker, une crédence blanche, un sol en bois brun, îlot, un sol marron et un plan de travail blanc.
Exemple d'une cuisine parallèle et encastrable bord de mer en bois brun avec un évier de ferme, un placard à porte shaker, une crédence blanche, un sol en bois brun, îlot, un sol marron et un plan de travail blanc.
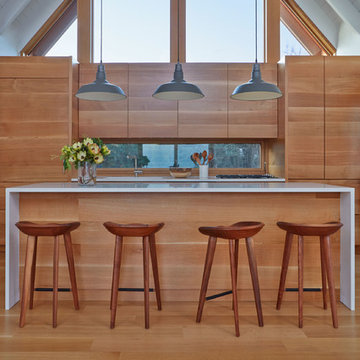
Idées déco pour une grande cuisine américaine parallèle et encastrable bord de mer en bois brun avec un évier encastré, un placard à porte plane, un sol en bois brun, îlot, un plan de travail en quartz modifié, fenêtre et un sol marron.
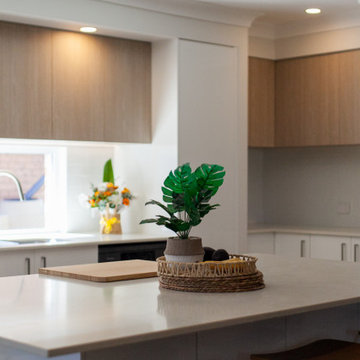
The clients of this kitchen wanted a space that was bright, airy and coastal, perfect for entertaining guests. The finished product consisted of white floor cabinets contrasted against warm wooden upper cabinets to match the flooring.
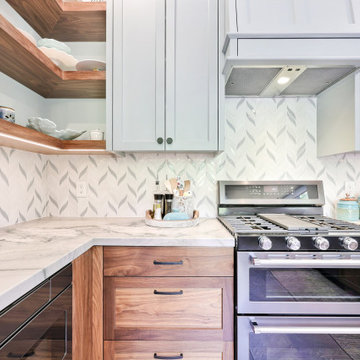
This property is located in the beautiful California redwoods and yet just a few miles from the beach. We wanted to create a beachy feel for this kitchen, but also a natural woodsy vibe. Mixing materials did the trick. Walnut lower cabinets were balanced with pale blue/gray uppers. The glass and stone backsplash creates movement and fun. The counters are the show stopper in a quartzite with a "wave" design throughout in all of the colors with a bit of sparkle. We love the faux slate floor in varying sized tiles, which is very "sand and beach" friendly. We went with black stainless appliances and matte black cabinet hardware.
The entry to the house is in this kitchen and opens to a closet. We replaced the old bifold doors with beautiful solid wood bypass barn doors. Inside one half became a cute coat closet and the other side storage.
The old design had the cabinets not reaching the ceiling and the space chopped in half by a peninsula. We opened the room up and took the cabinets to the ceiling. Integrating floating shelves in two parts of the room and glass upper keeps the space from feeling closed in.
The round table breaks up the rectangular shape of the room allowing more flow. The whicker chairs and drift wood table top add to the beachy vibe. The accessories bring it all together with shades of blues and cream.
This kitchen now feels bigger, has excellent storage and function, and matches the style of the home and its owners. We like to call this style "Beachy Boho".
Credits:
Bruce Travers Construction
Dynamic Design Cabinetry
Devi Pride Photography
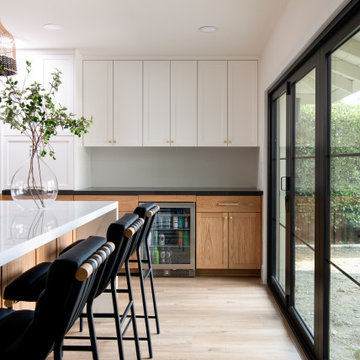
This stunning renovation of the kitchen, bathroom, and laundry room remodel that exudes warmth, style, and individuality. The kitchen boasts a rich tapestry of warm colors, infusing the space with a cozy and inviting ambiance. Meanwhile, the bathroom showcases exquisite terrazzo tiles, offering a mosaic of texture and elegance, creating a spa-like retreat. As you step into the laundry room, be greeted by captivating olive green cabinets, harmonizing functionality with a chic, earthy allure. Each space in this remodel reflects a unique story, blending warm hues, terrazzo intricacies, and the charm of olive green, redefining the essence of contemporary living in a personalized and inviting setting.
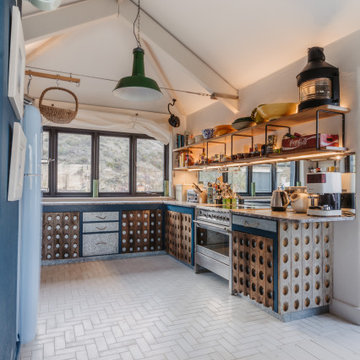
Industrial reclaimed kitchen with marble work surface and timber shelved. Offset against a neutral white herringbone tile floor.
Idées déco pour une cuisine bord de mer en U et bois brun de taille moyenne avec plan de travail en marbre, carreaux de ciment au sol, aucun îlot, un sol blanc, plan de travail noir et un plafond voûté.
Idées déco pour une cuisine bord de mer en U et bois brun de taille moyenne avec plan de travail en marbre, carreaux de ciment au sol, aucun îlot, un sol blanc, plan de travail noir et un plafond voûté.
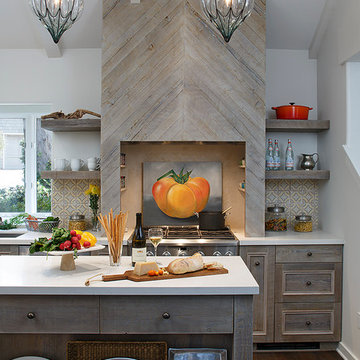
Eric Rorer
Cette image montre une cuisine marine en bois brun avec un placard avec porte à panneau encastré, une crédence multicolore, un électroménager en acier inoxydable, parquet foncé et îlot.
Cette image montre une cuisine marine en bois brun avec un placard avec porte à panneau encastré, une crédence multicolore, un électroménager en acier inoxydable, parquet foncé et îlot.
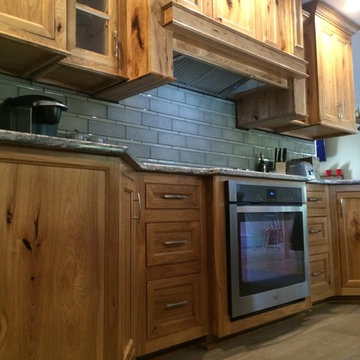
Réalisation d'une grande cuisine américaine marine en bois brun avec un évier 2 bacs, un placard à porte plane, un plan de travail en granite, une crédence grise, une crédence en carreau de verre, un électroménager en acier inoxydable, un sol en carrelage de porcelaine et îlot.
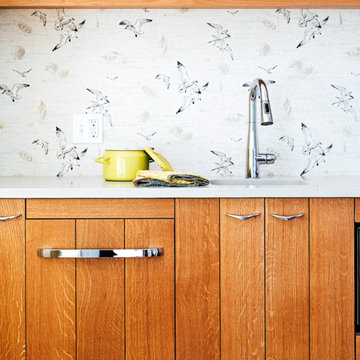
A tiny waterfront house in Kennebunkport, Maine.
Photos by James R. Salomon
Exemple d'une petite cuisine linéaire bord de mer en bois brun avec un évier encastré, un placard à porte plane, un électroménager de couleur, un sol en bois brun et un plan de travail blanc.
Exemple d'une petite cuisine linéaire bord de mer en bois brun avec un évier encastré, un placard à porte plane, un électroménager de couleur, un sol en bois brun et un plan de travail blanc.
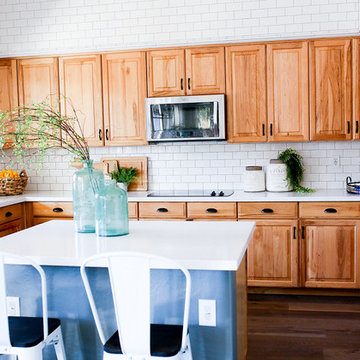
Hickory Oak Original Cabinets, added white 3X6 Subway tile with Driftwood Grout color, quartz white countertops, flooring and painted room Light Pewter from Benjamin Moore.
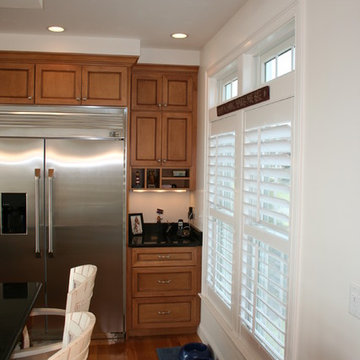
Woodharbor Custom Cabinetry features Cape May door style, Manor Flat drawer front, Champagne with Coffee glaze on Maple.
A telephone/message center was created on the right side of the fridge, to shorten the long run of cabinetry, and to keep the fridge away from the wall and more in the working triangle of the kitchen. A convenient space to store bills, phone books and paperwork.
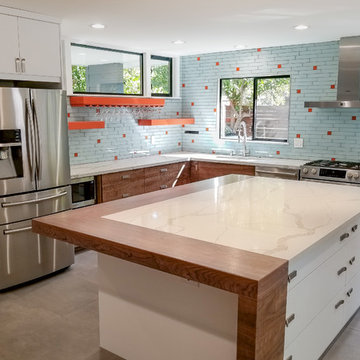
Beautiful, brand new, luxury, kitchen remodel!
We had a blast designing and remodeling with the owner!
Exemple d'une petite cuisine américaine bord de mer en L et bois brun avec un plan de travail en granite, une crédence bleue, îlot, un plan de travail blanc, un évier encastré, un placard à porte plane, une crédence en carreau de verre, un électroménager en acier inoxydable, carreaux de ciment au sol et un sol gris.
Exemple d'une petite cuisine américaine bord de mer en L et bois brun avec un plan de travail en granite, une crédence bleue, îlot, un plan de travail blanc, un évier encastré, un placard à porte plane, une crédence en carreau de verre, un électroménager en acier inoxydable, carreaux de ciment au sol et un sol gris.
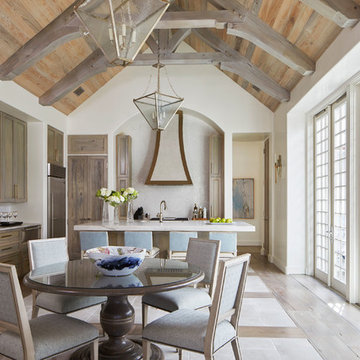
Jean Allsopp
Cette image montre une cuisine américaine marine en L et bois brun avec un placard à porte shaker, un électroménager en acier inoxydable, un sol en bois brun, îlot, un sol marron et un plan de travail blanc.
Cette image montre une cuisine américaine marine en L et bois brun avec un placard à porte shaker, un électroménager en acier inoxydable, un sol en bois brun, îlot, un sol marron et un plan de travail blanc.
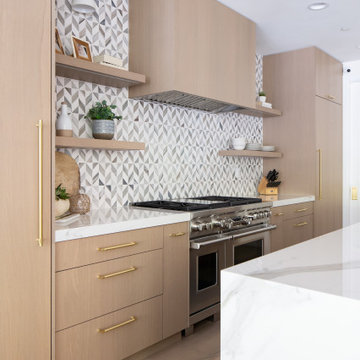
Idées déco pour une cuisine bord de mer en bois brun avec un placard à porte plane et îlot.
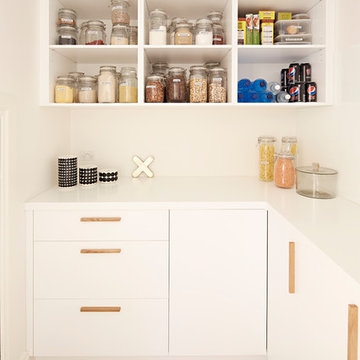
David Russell
Cette photo montre une grande cuisine ouverte linéaire bord de mer en bois brun avec un évier 2 bacs, un placard à porte affleurante, plan de travail en marbre, un électroménager en acier inoxydable, parquet clair, îlot, un sol marron et un plan de travail blanc.
Cette photo montre une grande cuisine ouverte linéaire bord de mer en bois brun avec un évier 2 bacs, un placard à porte affleurante, plan de travail en marbre, un électroménager en acier inoxydable, parquet clair, îlot, un sol marron et un plan de travail blanc.
Idées déco de cuisines bord de mer en bois brun
3