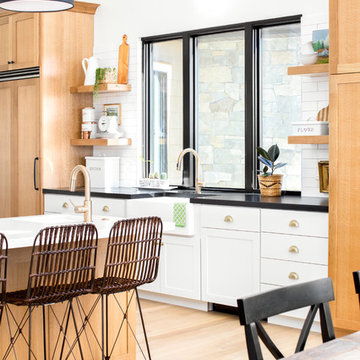Idées déco de cuisines campagne en bois clair
Trier par :
Budget
Trier par:Populaires du jour
141 - 160 sur 2 387 photos
1 sur 3
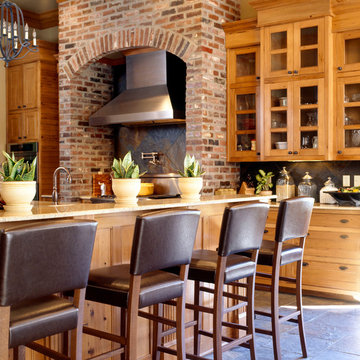
Exemple d'une très grande cuisine américaine nature en bois clair avec un placard à porte affleurante, une crédence multicolore, une crédence en carrelage de pierre, un électroménager en acier inoxydable, un sol en ardoise et 2 îlots.
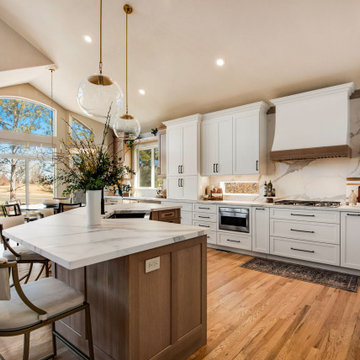
A clean, modern farmhouse aesthetic provides the guiding light for this project. Every detail strives to ensure that the newly designed space feels light-filled, clean, and open. Highlighting the design is beautifully textured, quarter sawn white oak cabinetry that brings both warmth and interest to the space. Contrasting white cabinetry provides balance while complementing the light oak cabinets. The stunning final touch is the porcelian slab countertops and backsplash. Add that subtle drama to top off this kitchen design.
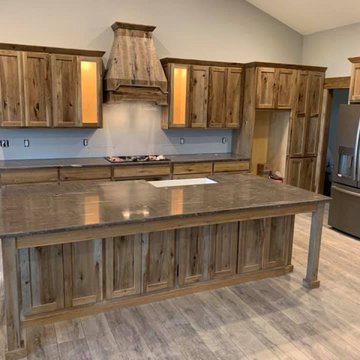
This is a beautiful modern farmhouse concept with Light stained natural cabinets. The countertops are an AMAZING Cygnus Granite from Brazil. This kitchen is the perfect blend of Western Farmhouse and Modern-Chic.
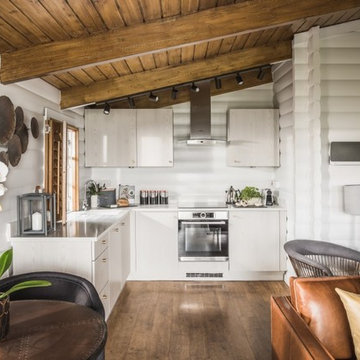
Cette image montre une petite cuisine ouverte rustique en L et bois clair avec un placard à porte plane, un sol en bois brun, aucun îlot, un sol marron et un plan de travail blanc.
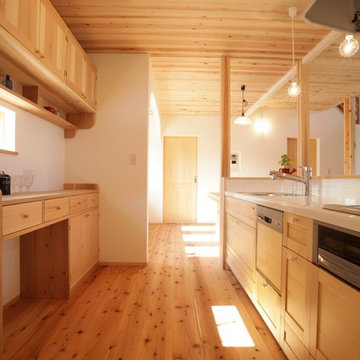
Réalisation d'une cuisine linéaire champêtre en bois clair avec un placard à porte shaker, une crédence blanche et un sol en bois brun.

This modern farmhouse kitchen features a beautiful combination of Navy Blue painted and gray stained Hickory cabinets that’s sure to be an eye-catcher. The elegant “Morel” stain blends and harmonizes the natural Hickory wood grain while emphasizing the grain with a subtle gray tone that beautifully coordinated with the cool, deep blue paint.
The “Gale Force” SW 7605 blue paint from Sherwin-Williams is a stunning deep blue paint color that is sophisticated, fun, and creative. It’s a stunning statement-making color that’s sure to be a classic for years to come and represents the latest in color trends. It’s no surprise this beautiful navy blue has been a part of Dura Supreme’s Curated Color Collection for several years, making the top 6 colors for 2017 through 2020.
Beyond the beautiful exterior, there is so much well-thought-out storage and function behind each and every cabinet door. The two beautiful blue countertop towers that frame the modern wood hood and cooktop are two intricately designed larder cabinets built to meet the homeowner’s exact needs.
The larder cabinet on the left is designed as a beverage center with apothecary drawers designed for housing beverage stir sticks, sugar packets, creamers, and other misc. coffee and home bar supplies. A wine glass rack and shelves provides optimal storage for a full collection of glassware while a power supply in the back helps power coffee & espresso (machines, blenders, grinders and other small appliances that could be used for daily beverage creations. The roll-out shelf makes it easier to fill clean and operate each appliance while also making it easy to put away. Pocket doors tuck out of the way and into the cabinet so you can easily leave open for your household or guests to access, but easily shut the cabinet doors and conceal when you’re ready to tidy up.
Beneath the beverage center larder is a drawer designed with 2 layers of multi-tasking storage for utensils and additional beverage supplies storage with space for tea packets, and a full drawer of K-Cup storage. The cabinet below uses powered roll-out shelves to create the perfect breakfast center with power for a toaster and divided storage to organize all the daily fixings and pantry items the household needs for their morning routine.
On the right, the second larder is the ultimate hub and center for the homeowner’s baking tasks. A wide roll-out shelf helps store heavy small appliances like a KitchenAid Mixer while making them easy to use, clean, and put away. Shelves and a set of apothecary drawers help house an assortment of baking tools, ingredients, mixing bowls and cookbooks. Beneath the counter a drawer and a set of roll-out shelves in various heights provides more easy access storage for pantry items, misc. baking accessories, rolling pins, mixing bowls, and more.
The kitchen island provides a large worktop, seating for 3-4 guests, and even more storage! The back of the island includes an appliance lift cabinet used for a sewing machine for the homeowner’s beloved hobby, a deep drawer built for organizing a full collection of dishware, a waste recycling bin, and more!
All and all this kitchen is as functional as it is beautiful!
Request a FREE Dura Supreme Brochure Packet:
http://www.durasupreme.com/request-brochure
Find a Dura Supreme Showroom near you at:
https://www.durasupreme.com/find-a-showroom/
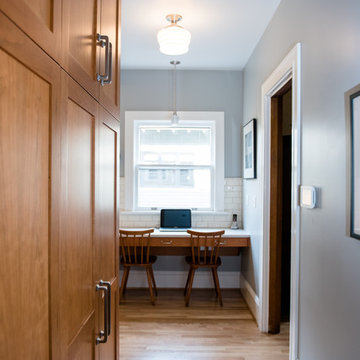
For this kitchen and bathroom remodel, our goal was to maintain the historic integrity of the home by providing a traditional design, while also fulfilling the homeowner’s need for a more open and spacious environment. We gutted the entire kitchen and bathroom and removed an interior wall that bisected the kitchen. This provided more flow and connection between the living spaces. The open design and layout of the kitchen cabinets provided a more expansive feel in the kitchen where the whole family could gather without overcrowding. In addition to the kitchen remodel, we replaced the electrical service, redid most of the plumbing and rerouted the furnace ducts for better efficiency. In the bathroom, we installed a historically accurate sink, vanity, and tile. We refinished the hardwood floors throughout the home as well as rebuilt the front porch staircase, and updated the backdoor and window configuration to reflect the era of the home.
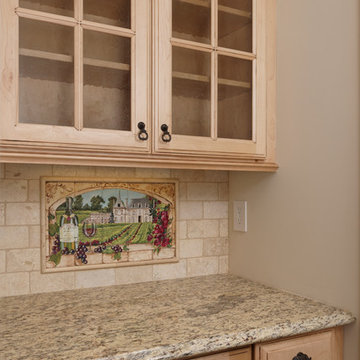
Bob Narod Photographer
Exemple d'une très grande arrière-cuisine nature en U et bois clair avec un évier 1 bac, un placard avec porte à panneau surélevé, un plan de travail en granite, une crédence en carrelage métro, un électroménager en acier inoxydable, un sol en carrelage de porcelaine et îlot.
Exemple d'une très grande arrière-cuisine nature en U et bois clair avec un évier 1 bac, un placard avec porte à panneau surélevé, un plan de travail en granite, une crédence en carrelage métro, un électroménager en acier inoxydable, un sol en carrelage de porcelaine et îlot.
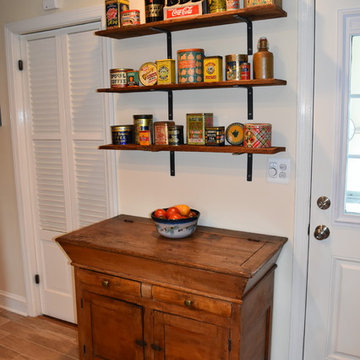
Cette image montre une petite cuisine rustique en L et bois clair fermée avec un évier de ferme, un placard à porte shaker, un plan de travail en quartz modifié, une crédence beige, une crédence en carrelage métro, un électroménager en acier inoxydable et îlot.
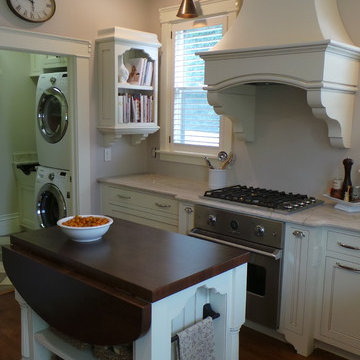
Roman Stoll / Barb Rueter Design / Stoll's Woodworking
Cette photo montre une arrière-cuisine nature en U et bois clair de taille moyenne avec un évier encastré, un placard à porte affleurante, un plan de travail en granite, une crédence beige, une crédence en céramique, un électroménager en acier inoxydable, parquet foncé, îlot et machine à laver.
Cette photo montre une arrière-cuisine nature en U et bois clair de taille moyenne avec un évier encastré, un placard à porte affleurante, un plan de travail en granite, une crédence beige, une crédence en céramique, un électroménager en acier inoxydable, parquet foncé, îlot et machine à laver.
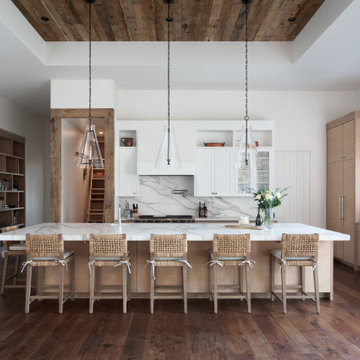
With a mix of white oak and white cabinets, this kitchen retains its warmth and approachability while still being able to create meals big enough for all of the fun gatherings arounds this kitchen island ...
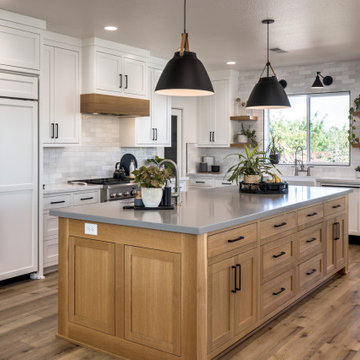
Inspiration pour une grande cuisine rustique en bois clair avec un évier de ferme, un placard à porte shaker, un plan de travail en quartz, une crédence blanche, une crédence en carrelage métro, un électroménager en acier inoxydable, un sol en vinyl, 2 îlots, un sol marron et un plan de travail blanc.
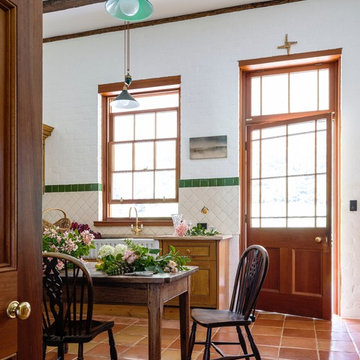
Photo Justin Alexander
Inspiration pour une cuisine américaine parallèle rustique en bois clair avec un évier de ferme, un placard avec porte à panneau encastré, plan de travail en marbre, une crédence blanche, une crédence en céramique, tomettes au sol, aucun îlot et un électroménager noir.
Inspiration pour une cuisine américaine parallèle rustique en bois clair avec un évier de ferme, un placard avec porte à panneau encastré, plan de travail en marbre, une crédence blanche, une crédence en céramique, tomettes au sol, aucun îlot et un électroménager noir.
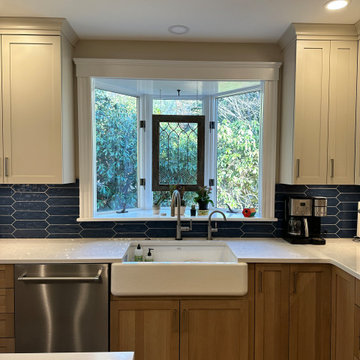
Wide open kitchen for a large family. With custom designed Kid's cubbies and art work area. Kitchen was transitional- a traditonal kitchen with contemporary touches. White oak floor with 2 coats of Bona Nordic seal, satin finish. Silestone countertop. White oak quartersawn cabinets.
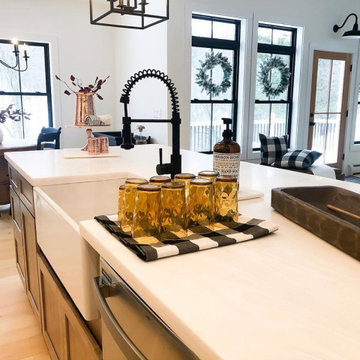
Idée de décoration pour une très grande cuisine américaine champêtre en bois clair et L avec un évier de ferme, un électroménager noir, parquet peint, îlot, un placard avec porte à panneau encastré et un plan de travail blanc.
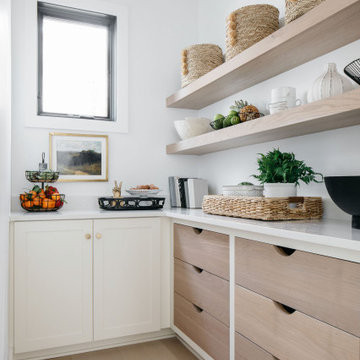
The space that gets the most compliments in our client’s homes?
The pantry! We all love to imagine what life would be like with a perfectly organized pantry, and adding in smart cabinetry solutions is a step in that direction.
Save this post for the next time you need motivation to clean your pantry!?
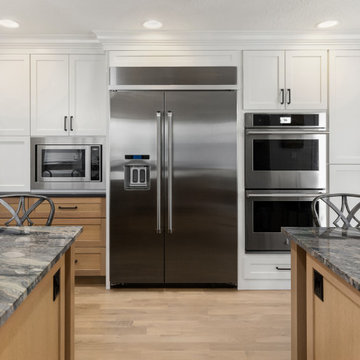
Aménagement d'une cuisine ouverte campagne en bois clair avec un évier encastré, un placard à porte shaker, un plan de travail en quartz, une crédence grise, une crédence en céramique, un électroménager en acier inoxydable, parquet clair, 2 îlots, un sol marron et un plan de travail vert.

The kitchen features modern appliances with light wood finishes for a Belgian farmhouse aesthetic. The space is clean, large, and tidy with black fixture elements to add bold design,

Exemple d'une grande cuisine américaine nature en L et bois clair avec un évier de ferme, un placard à porte shaker, un plan de travail en quartz modifié, une crédence blanche, une crédence en carreau de ciment, un électroménager en acier inoxydable, parquet clair, 2 îlots et un plan de travail blanc.
Idées déco de cuisines campagne en bois clair
8
