Idées déco de cuisines campagne en bois clair
Trier par :
Budget
Trier par:Populaires du jour
81 - 100 sur 2 387 photos
1 sur 3
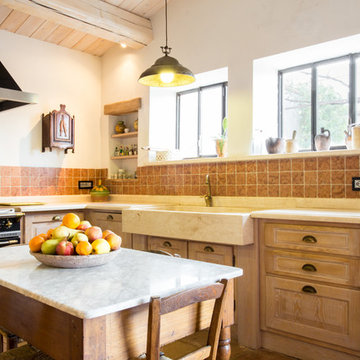
In questa cucina abbiamo realizzato il top e il lavandino utilizzando Marmo biancone, i rivestimenti delle pareti in Marmo rosso intarsiato da Trachiti. In particolare modo spicca il lavandino di notevoli dimensioni realizzato da un unico blocco di Marmo.
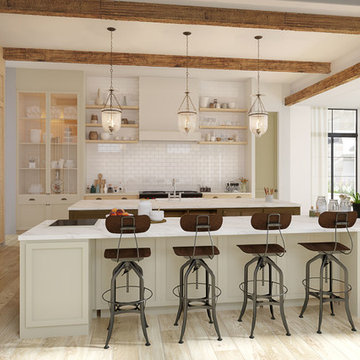
Idées déco pour une grande cuisine américaine linéaire campagne en bois clair avec un évier de ferme, un placard avec porte à panneau encastré, plan de travail en marbre, une crédence blanche, une crédence en carrelage métro, un électroménager en acier inoxydable, parquet clair, 2 îlots et un sol beige.
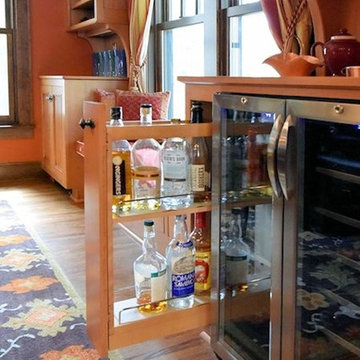
Nancy
Inspiration pour une grande cuisine ouverte rustique en U et bois clair avec un placard à porte plane, un plan de travail en quartz modifié, une crédence multicolore, une crédence en céramique, un électroménager de couleur, parquet clair et îlot.
Inspiration pour une grande cuisine ouverte rustique en U et bois clair avec un placard à porte plane, un plan de travail en quartz modifié, une crédence multicolore, une crédence en céramique, un électroménager de couleur, parquet clair et îlot.
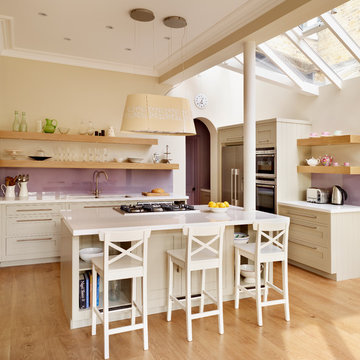
Idée de décoration pour une cuisine champêtre en L et bois clair avec un évier encastré, un placard sans porte, une crédence en feuille de verre, un électroménager en acier inoxydable, parquet clair et îlot.
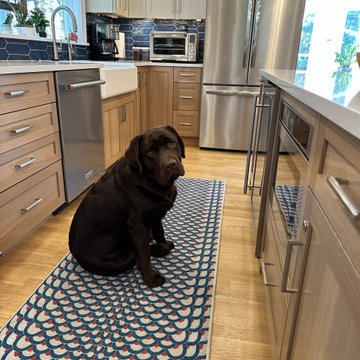
Wide open kitchen for a large family. With custom designed Kid's cubbies and art work area. Kitchen was transitional- a traditonal kitchen with contemporary touches. White oak floor with 2 coats of Bona Nordic seal, satin finish. Silestone countertop. White oak quartersawn cabinets.
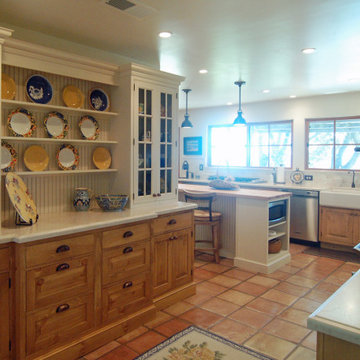
The owners of a charming home in the hills west of Paso Robles recently decided to remodel their not-so-charming kitchen. Referred to San Luis Kitchen by several of their friends, the homeowners visited our showroom and soon decided we were the best people to design a kitchen fitting the style of their home. We were delighted to get to work on the project right away.
When we arrived at the house, we found a small, cramped and out-dated kitchen. The ceiling was low, the cabinets old fashioned and painted a stark dead white, and the best view in the house was neglected in a seldom-used breakfast nook (sequestered behind the kitchen peninsula). This kitchen was also handicapped by white tile counters with dark grout, odd-sized and cluttered cabinets, and small ‘desk’ tacked on to the side of the oven cabinet. Due to a marked lack of counter space & inadequate storage the homeowner had resorted to keeping her small appliances on a little cart parked in the corner and the garbage was just sitting by the wall in full view of everything! On the plus side, the kitchen opened into a nice dining room and had beautiful saltillo tile floors.
Mrs. Homeowner loves to entertain and often hosts dinner parties for her friends. She enjoys visiting with her guests in the kitchen while putting the finishing touches on the evening’s meal. Sadly, her small kitchen really limited her interactions with her guests – she often felt left out of the mix at her own parties! This savvy homeowner dreamed big – a new kitchen that would accommodate multiple workstations, have space for guests to gather but not be in the way, and maybe a prettier transition from the kitchen to the dining (wine service area or hutch?) – while managing the remodel budget by reusing some of her major appliances and keeping (patching as needed) her existing floors.
Responding to the homeowner’s stated wish list and the opportunities presented by the home's setting and existing architecture, the designers at San Luis Kitchen decided to expand the kitchen into the breakfast nook using Wood-Mode cabinetry. This change allowed the work area to be reoriented to take advantage of the great view – we replaced the existing window and added another while moving the door to gain space. A second sink and set of refrigerator drawers (housing fresh fruits & veggies) were included for the convenience of this mainly vegetarian cook – her prep station. The clean-up area now boasts a farmhouse style single bowl sink – adding to the ‘cottage’ charm. We located a new gas cook-top between the two workstations for easy access from each. Also tucked in here is a pullout trash/recycle cabinet for convenience and additional drawers for storage.
Running parallel to the work counter we added a long butcher-block island with easy-to-access open shelves for the avid cook and seating for friendly guests placed just right to take in the view. A counter-top garage is used to hide excess small appliances. Glass door cabinets and open shelves are now available to display the owners beautiful dishware. The microwave was placed inconspicuously on the end of the island facing the refrigerator – easy access for guests (and extraneous family members) to help themselves to drinks and snacks while staying out of the cook’s way.
We also moved the pantry storage away from the dining room (putting it on the far wall and closer to the work triangle) and added a furniture-like hutch in its place allowing the more formal dining area to flow seamlessly into the up-beat work area of the kitchen. This space is now also home (opposite wall) to an under counter wine refrigerator, a liquor cabinet and pretty glass door wall cabinet for stemware storage – meeting Mr. Homeowner’s desire for a bar service area.
And then the aesthetic: an old-world style country cottage theme. The homeowners wanted the kitchen to have a warm feel while still loving the look of white cabinetry. San Luis Kitchen melded country-casual knotty pine base cabinets with vintage hand-brushed creamy white wall cabinets to create the desired cottage look. We also added bead board and mullioned glass doors for charm, used an inset doorstyle on the cabinets for authenticity, and mixed stone and wood counters to create an eclectic nuance in the space. All in all, the happy homeowners now boast a charming county cottage kitchen with plenty of space for entertaining their guests while creating gourmet meals to feed them.
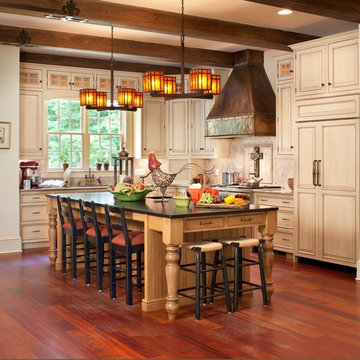
This kitchen would bring out the chef in anyone that enters. The extra large island gives plenty of workspace while the sub zero stays hidden behind panels that match he custom cabinetry.

Stunning country-style kitchen; walls, and ceiling in polished concrete (micro-cement) - jasmine and dark green
Idées déco pour une arrière-cuisine encastrable campagne en L et bois clair de taille moyenne avec un évier de ferme, un placard sans porte, un plan de travail en terrazzo, une crédence rose, parquet peint, un plan de travail gris et un plafond décaissé.
Idées déco pour une arrière-cuisine encastrable campagne en L et bois clair de taille moyenne avec un évier de ferme, un placard sans porte, un plan de travail en terrazzo, une crédence rose, parquet peint, un plan de travail gris et un plafond décaissé.

We did a full refurbishment and interior design of the kitchen of this country home that was built in 1760.
Inspiration pour une cuisine américaine encastrable rustique en bois clair de taille moyenne avec un évier de ferme, un placard à porte plane, un plan de travail en béton, une crédence rose, une crédence en céramique, un sol en carrelage de porcelaine, îlot, un sol blanc, un plan de travail gris et poutres apparentes.
Inspiration pour une cuisine américaine encastrable rustique en bois clair de taille moyenne avec un évier de ferme, un placard à porte plane, un plan de travail en béton, une crédence rose, une crédence en céramique, un sol en carrelage de porcelaine, îlot, un sol blanc, un plan de travail gris et poutres apparentes.
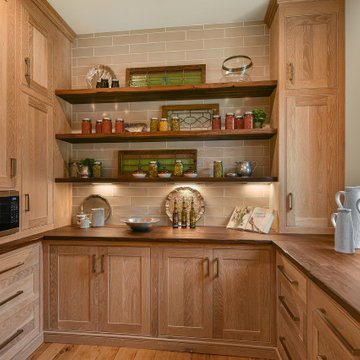
Back kitchen with double oven, microwave, and storage.
Aménagement d'une grande arrière-cuisine campagne en bois clair avec un placard à porte shaker, un plan de travail en bois, une crédence beige, une crédence en carreau de porcelaine, un électroménager en acier inoxydable, un sol en bois brun, un plan de travail marron et un plafond en bois.
Aménagement d'une grande arrière-cuisine campagne en bois clair avec un placard à porte shaker, un plan de travail en bois, une crédence beige, une crédence en carreau de porcelaine, un électroménager en acier inoxydable, un sol en bois brun, un plan de travail marron et un plafond en bois.
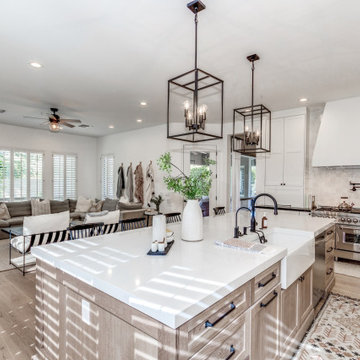
At our Modern Farmhouse project, we completely remodeled the entire home and modified the kitchens existing layout allowing this new layout to take shape.
As you see here, we have the custom 1/4 Sawn Oak island with marble quartz 2 1/2" mitered countertops. To add a pop of color, the entire home is accented in beautiful black hardware. In the 12' island, we have a farmhouse sink, pull out trash and drawers for storage. We did custom end panels on the sides, and wrapped the entire island in furniture base to really make it look like a furniture piece.
On the range wall, we have a drywall hood that really continues to add texture to the style. We have custom uppers that go all the way to the counter, with lift up appliance garages for small appliances. All the perimeter cabinetry is in swiss coffee with black honed granite counters.
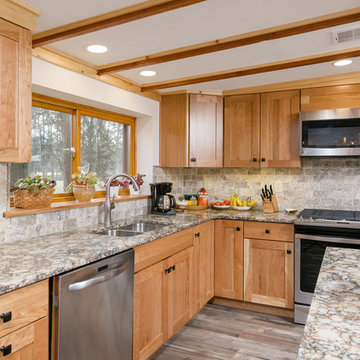
Rustic Open-Concept Kitchen in West Deptford NJ
Réalisation d'une cuisine américaine champêtre en bois clair avec un évier 2 bacs, un placard à porte shaker, une crédence en carreau de porcelaine, un électroménager en acier inoxydable, un sol en carrelage de céramique, un plan de travail en quartz, une crédence beige, îlot et un sol marron.
Réalisation d'une cuisine américaine champêtre en bois clair avec un évier 2 bacs, un placard à porte shaker, une crédence en carreau de porcelaine, un électroménager en acier inoxydable, un sol en carrelage de céramique, un plan de travail en quartz, une crédence beige, îlot et un sol marron.
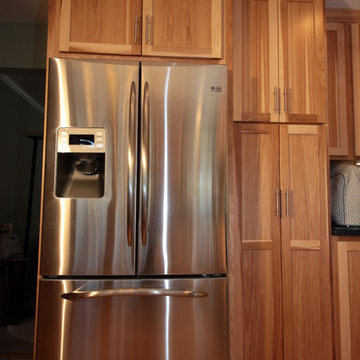
This beautiful kitchen is natural hickory shaker style.
Aménagement d'une arrière-cuisine campagne en U et bois clair de taille moyenne avec un évier encastré, un placard à porte shaker, un plan de travail en granite, une crédence verte, une crédence en dalle de pierre, un électroménager en acier inoxydable, un sol en bois brun et îlot.
Aménagement d'une arrière-cuisine campagne en U et bois clair de taille moyenne avec un évier encastré, un placard à porte shaker, un plan de travail en granite, une crédence verte, une crédence en dalle de pierre, un électroménager en acier inoxydable, un sol en bois brun et îlot.
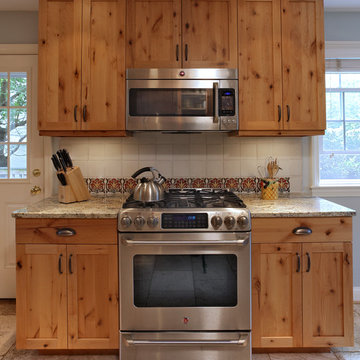
Idées déco pour une cuisine américaine campagne en U et bois clair avec un évier de ferme, un électroménager en acier inoxydable, aucun îlot, une crédence blanche et un placard à porte shaker.
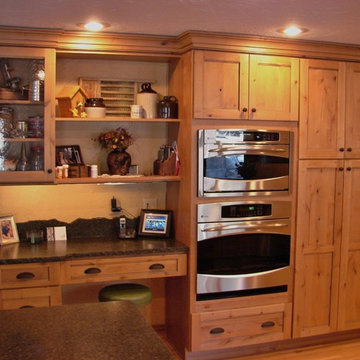
Kitchen design and photography by Jennifer Hayes
Aménagement d'une cuisine américaine campagne en U et bois clair avec un placard à porte shaker, un plan de travail en granite, une crédence noire, une crédence en dalle de pierre et un électroménager en acier inoxydable.
Aménagement d'une cuisine américaine campagne en U et bois clair avec un placard à porte shaker, un plan de travail en granite, une crédence noire, une crédence en dalle de pierre et un électroménager en acier inoxydable.
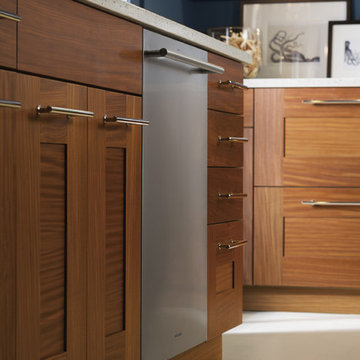
Idées déco pour une cuisine ouverte campagne en L et bois clair de taille moyenne avec un électroménager en acier inoxydable, un évier encastré, un placard à porte shaker, un plan de travail en stéatite, une crédence blanche, une crédence en carrelage métro et îlot.
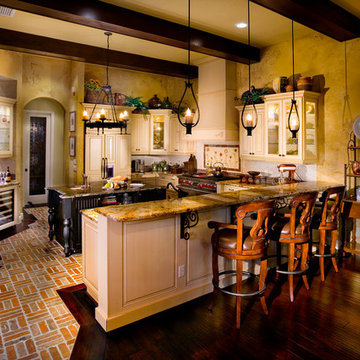
This private residence, designed and built by John Cannon Homes, showcases French Country architectural detailing at the exterior, with touches of traditional and french country accents throughout the interior. This 3,776 s.f. home features 4 bedrooms, 4 baths, formal living and dining rooms, family room, study and 3-car garage. The outdoor living area with pool and spa also includes a gazebo with fire pit.
Gene Pollux Photography
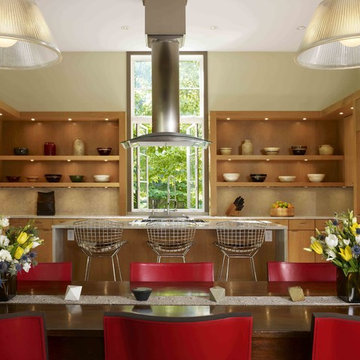
A contemporary interpretation of nostalgic farmhouse style, this Indiana home nods to its rural setting while updating tradition. A central great room, eclectic objects, and farm implements reimagined as sculpture define its modern sensibility.
Photos by Hedrich Blessing

Mandy's timeless white oak kitchen features a 48" wolf range, 3 burnished brass jumbo pendants, a custom board & bat range hood, geometric square backsplash that gives LOTS of texture, 44” @Kohler Prolific sink, two dishwashers, custom panel Sub-Zero refrigerator, and hidden pantry.
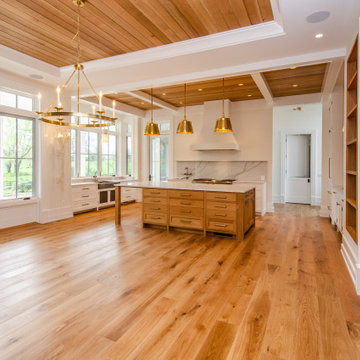
Cette photo montre une très grande cuisine nature en bois clair avec un placard à porte shaker, un plan de travail en quartz modifié, une crédence blanche, une crédence en quartz modifié, un électroménager de couleur, parquet clair, îlot, un plan de travail blanc et un plafond à caissons.
Idées déco de cuisines campagne en bois clair
5