Idées déco de cuisines campagne en bois clair
Trier par :
Budget
Trier par:Populaires du jour
41 - 60 sur 2 387 photos
1 sur 3

At our Modern Farmhouse project, we completely remodeled the entire home and modified the kitchens existing layout allowing this new layout to take shape.
As you see here, we have the custom 1/4 Sawn Oak island with marble quartz 2 1/2" mitered countertops. To add a pop of color, the entire home is accented in beautiful black hardware. In the 12' island, we have a farmhouse sink, pull out trash and drawers for storage. We did custom end panels on the sides, and wrapped the entire island in furniture base to really make it look like a furniture piece.
On the range wall, we have a drywall hood that really continues to add texture to the style. We have custom uppers that go all the way to the counter, with lift up appliance garages for small appliances. All the perimeter cabinetry is in swiss coffee with black honed granite counters.

réalisation à partir d'existant , nous avons conservé les parties maçonnées déjà présentes . Le chêne utilisé proviens de poutre anciennes coupées . Les plans de travail sont en pierre st Vincent flammée . Table de salle à mangé en vieux cèdre du Ventoux

Idées déco pour une grande cuisine américaine linéaire campagne en bois clair avec un évier de ferme, un placard avec porte à panneau encastré, plan de travail en marbre, une crédence blanche, une crédence en carrelage métro, un électroménager en acier inoxydable, parquet clair, 2 îlots et un sol beige.

For this kitchen and bathroom remodel, our goal was to maintain the historic integrity of the home by providing a traditional design, while also fulfilling the homeowner’s need for a more open and spacious environment. We gutted the entire kitchen and bathroom and removed an interior wall that bisected the kitchen. This provided more flow and connection between the living spaces. The open design and layout of the kitchen cabinets provided a more expansive feel in the kitchen where the whole family could gather without overcrowding. In addition to the kitchen remodel, we replaced the electrical service, redid most of the plumbing and rerouted the furnace ducts for better efficiency. In the bathroom, we installed a historically accurate sink, vanity, and tile. We refinished the hardwood floors throughout the home as well as rebuilt the front porch staircase, and updated the backdoor and window configuration to reflect the era of the home.
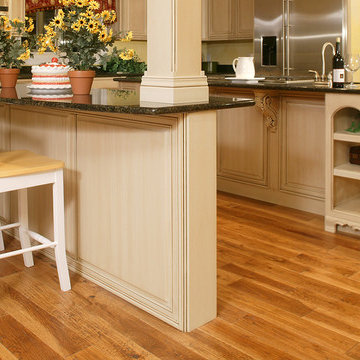
Cette photo montre une cuisine nature en L et bois clair avec un placard avec porte à panneau surélevé, un plan de travail en granite, un électroménager en acier inoxydable, un sol en bois brun et îlot.
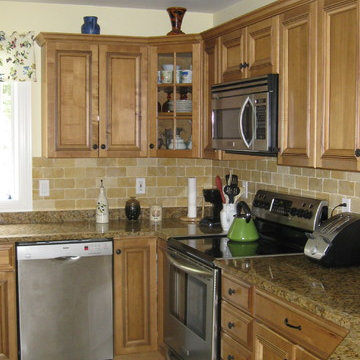
The square patterned porcelain tiles make a simple statement in this country styled kitchen. Extensive counter space makes entertaining and alike a breeze. The recessed ceiling lights and center ceiling light illuminate this kitchen with ease.
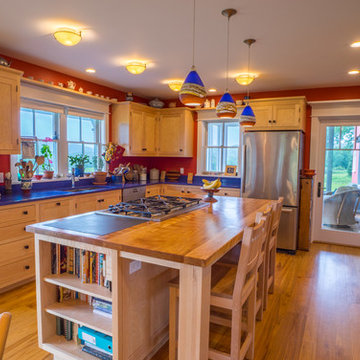
Réalisation d'une cuisine ouverte champêtre en bois clair avec un évier encastré, un placard à porte shaker, un plan de travail en quartz modifié, une crédence bleue, un électroménager en acier inoxydable, parquet clair et îlot.
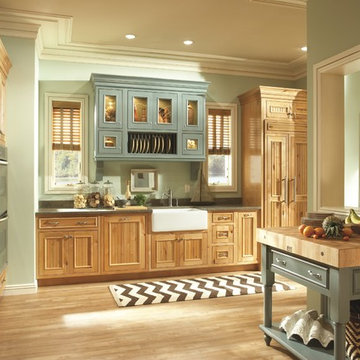
Idée de décoration pour une grande cuisine champêtre en L et bois clair fermée avec un évier de ferme, un placard à porte persienne, une crédence verte, un électroménager en acier inoxydable, parquet clair et aucun îlot.
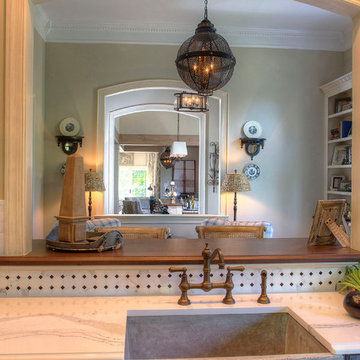
Réalisation d'une grande cuisine ouverte parallèle champêtre en bois clair avec un évier de ferme, un placard avec porte à panneau surélevé, plan de travail en marbre, une crédence blanche, une crédence en mosaïque et îlot.

Réalisation d'une cuisine américaine linéaire champêtre en bois clair de taille moyenne avec un évier de ferme, un placard à porte plane, un plan de travail en béton, une crédence beige, une crédence en carrelage de pierre, un électroménager en acier inoxydable, un sol en calcaire et îlot.

Here you can see the full kitchen space. The black & blue island is a nice accent to break up the natural brown hues of the flooring, cabinets, and granite counter top. High set pendant lights add function and beauty without being obstructive when working on the island.
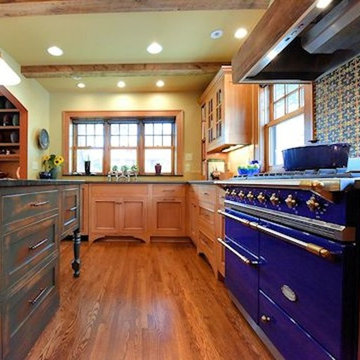
Nancy
Réalisation d'une grande cuisine ouverte champêtre en U et bois clair avec un placard à porte plane, un plan de travail en quartz modifié, une crédence multicolore, une crédence en céramique, un électroménager de couleur, parquet clair et îlot.
Réalisation d'une grande cuisine ouverte champêtre en U et bois clair avec un placard à porte plane, un plan de travail en quartz modifié, une crédence multicolore, une crédence en céramique, un électroménager de couleur, parquet clair et îlot.

Aaron Johnston
Inspiration pour une cuisine américaine rustique en L et bois clair de taille moyenne avec un évier de ferme, un placard à porte plane, plan de travail carrelé, un électroménager blanc, un sol en carrelage de céramique et aucun îlot.
Inspiration pour une cuisine américaine rustique en L et bois clair de taille moyenne avec un évier de ferme, un placard à porte plane, plan de travail carrelé, un électroménager blanc, un sol en carrelage de céramique et aucun îlot.
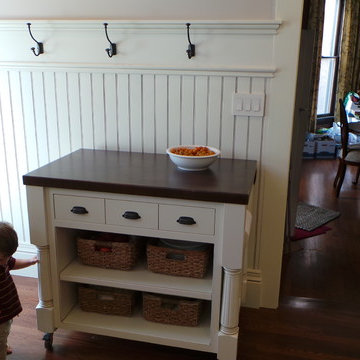
Roman Stoll / Barb Reuter Design / Stoll's Woodworking
Réalisation d'une arrière-cuisine champêtre en U et bois clair de taille moyenne avec un évier encastré, un placard à porte affleurante, un plan de travail en granite, une crédence beige, une crédence en céramique, un électroménager en acier inoxydable, parquet foncé et îlot.
Réalisation d'une arrière-cuisine champêtre en U et bois clair de taille moyenne avec un évier encastré, un placard à porte affleurante, un plan de travail en granite, une crédence beige, une crédence en céramique, un électroménager en acier inoxydable, parquet foncé et îlot.
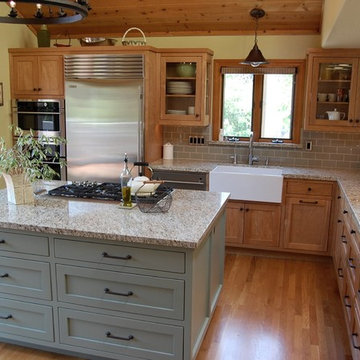
Aménagement d'une cuisine américaine campagne en L et bois clair de taille moyenne avec un évier de ferme, un placard à porte shaker, un plan de travail en granite, une crédence grise, une crédence en carrelage métro, un électroménager en acier inoxydable, parquet clair et îlot.
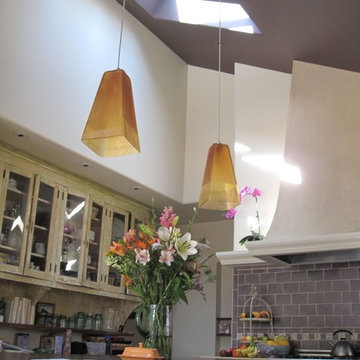
Antique and modern combine in a unique kitchen. A mix of salvaged furniture and contemporary Italian flat-panel cabinetry, reclaimed barn floors as the island countertop and a deep color on the ceiling to pick up the backsplash color.
Interiors by Karen Salveson, Miss Conception Design
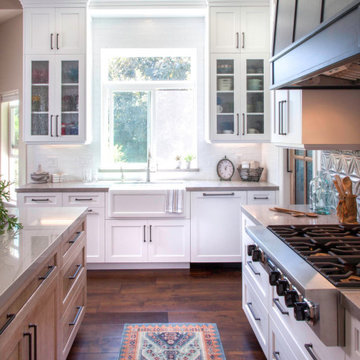
Modern Farmhouse Kitchen on the Hills of San Marcos
New window that floods the kitchen with light
Exemple d'une grande cuisine ouverte nature en U et bois clair avec un évier de ferme, un placard avec porte à panneau encastré, un plan de travail en quartz, une crédence bleue, une crédence en céramique, un électroménager en acier inoxydable, parquet foncé, îlot, un sol marron et un plan de travail gris.
Exemple d'une grande cuisine ouverte nature en U et bois clair avec un évier de ferme, un placard avec porte à panneau encastré, un plan de travail en quartz, une crédence bleue, une crédence en céramique, un électroménager en acier inoxydable, parquet foncé, îlot, un sol marron et un plan de travail gris.
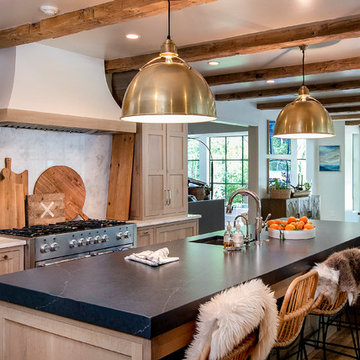
Réalisation d'une cuisine américaine champêtre en U et bois clair de taille moyenne avec un évier encastré, un placard à porte shaker, un plan de travail en quartz modifié, une crédence blanche, une crédence en dalle de pierre, un électroménager en acier inoxydable, parquet clair, îlot, un sol marron et plan de travail noir.
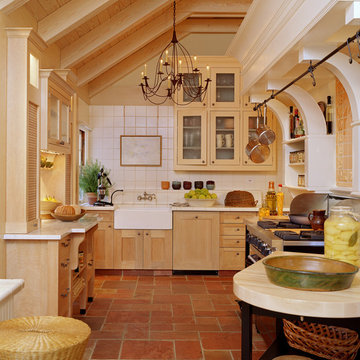
Idées déco pour une cuisine campagne en U et bois clair avec un évier de ferme, un placard à porte shaker, une crédence blanche, un sol marron et un plan de travail blanc.
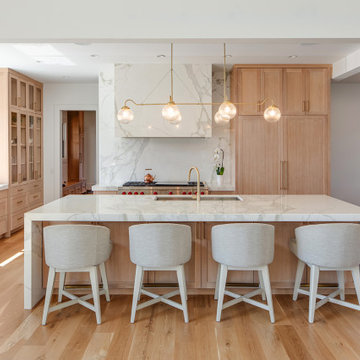
Cette image montre une grande cuisine américaine rustique en L et bois clair avec un évier encastré, un placard à porte shaker, un plan de travail en quartz modifié, une crédence blanche, une crédence en quartz modifié, un électroménager en acier inoxydable, un sol en bois brun, îlot, un sol marron et un plan de travail blanc.
Idées déco de cuisines campagne en bois clair
3