Idées déco de cuisines campagne en bois clair
Trier par :
Budget
Trier par:Populaires du jour
101 - 120 sur 2 387 photos
1 sur 3
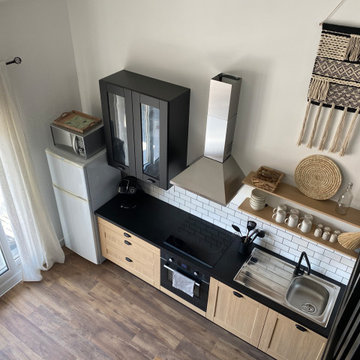
Exemple d'une cuisine ouverte linéaire nature en bois clair de taille moyenne avec un évier 1 bac, un placard à porte vitrée, un plan de travail en stratifié, une crédence blanche, une crédence en carrelage métro, un électroménager noir, un sol en vinyl, aucun îlot, un sol marron, plan de travail noir et poutres apparentes.
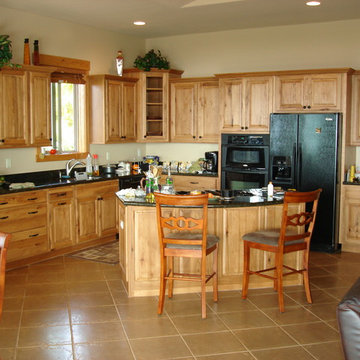
Exemple d'une cuisine ouverte nature en L et bois clair de taille moyenne avec un évier encastré, un placard à porte shaker, un plan de travail en granite, une crédence beige, une crédence en dalle de pierre, un électroménager noir, un sol en carrelage de porcelaine et îlot.
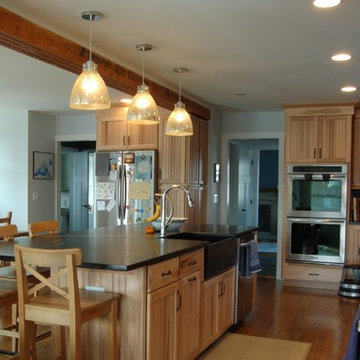
Michael Ferrero
Réalisation d'une cuisine américaine champêtre en L et bois clair avec un évier de ferme, un plan de travail en stéatite, une crédence bleue et un électroménager en acier inoxydable.
Réalisation d'une cuisine américaine champêtre en L et bois clair avec un évier de ferme, un plan de travail en stéatite, une crédence bleue et un électroménager en acier inoxydable.

This coastal home is located in Carlsbad, California! With some remodeling and vision this home was transformed into a peaceful retreat. The remodel features an open concept floor plan with the living room flowing into the dining room and kitchen. The kitchen is made gorgeous by its custom cabinetry with a flush mount ceiling vent. The dining room and living room are kept open and bright with a soft home furnishing for a modern beach home. The beams on ceiling in the family room and living room are an eye-catcher in a room that leads to a patio with canyon views and a stunning outdoor space!
Design by Signature Designs Kitchen Bath
Contractor ADR Design & Remodel
Photos by San Diego Interior Photography
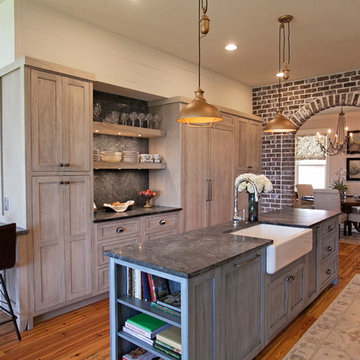
Abby Caroline Photography
Idée de décoration pour une grande cuisine américaine encastrable et parallèle champêtre en bois clair avec un évier de ferme, un sol en bois brun, îlot, un sol marron, un placard à porte shaker, un plan de travail en stéatite, une crédence marron et une crédence en dalle de pierre.
Idée de décoration pour une grande cuisine américaine encastrable et parallèle champêtre en bois clair avec un évier de ferme, un sol en bois brun, îlot, un sol marron, un placard à porte shaker, un plan de travail en stéatite, une crédence marron et une crédence en dalle de pierre.

About This Project: This cozy lakefront home is the perfect place to enjoy all that lake life has to offer. With plenty of room to entertain, play and relax, it’s the perfect spot for a family getaway or a romantic weekend escape. The expansive deck overlooking the lake is the perfect place to enjoy a morning cup of coffee or an evening glass of wine, and the large dock is great for swimming, fishing and boating. Inside, the comfortable living room with its wood-burning fireplace is the perfect place to curl up with a good book or watch a movie. And when it’s time to retire for the night, the spacious bedrooms with their views of the lake will ensure a good night’s sleep. So come and experience all that lake life has to offer at this cozy lakefront home.
41 West is a member of the Certified Luxury Builders Network.
Certified Luxury Builders is a network of leading custom home builders and luxury home and condo remodelers who create 5-Star experiences for luxury home and condo owners from New York to Los Angeles and Boston to Naples.
As a Certified Luxury Builder, 41 West is proud to feature photos of select projects from our members around the country to inspire you with design ideas. Please feel free to contact the specific Certified Luxury Builder with any questions or inquiries you may have about their projects. Please visit www.CLBNetwork.com for a directory of CLB members featured on Houzz and their contact information.
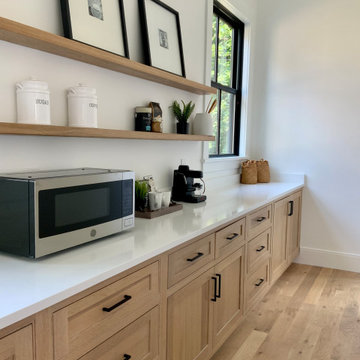
Inspiration pour une grande arrière-cuisine parallèle rustique en bois clair avec un placard avec porte à panneau encastré, un plan de travail en quartz modifié, parquet clair, un sol beige et un plan de travail blanc.
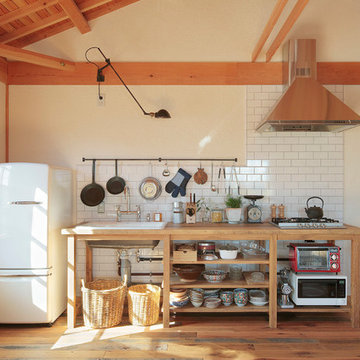
Réalisation d'une cuisine champêtre en bois clair avec un évier encastré, un placard sans porte, un plan de travail en bois, une crédence blanche, un sol en bois brun, îlot et un électroménager en acier inoxydable.
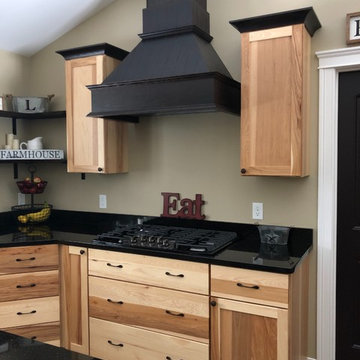
Exemple d'une cuisine ouverte nature en L et bois clair avec un évier de ferme, un placard à porte plane, un plan de travail en granite, îlot et plan de travail noir.
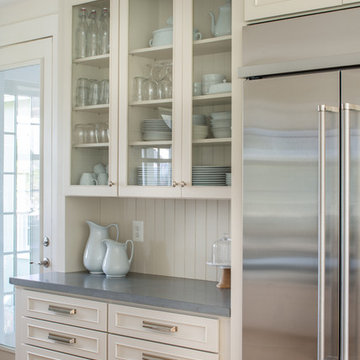
Idées déco pour une grande cuisine américaine campagne en bois clair avec un évier de ferme, un plan de travail en béton, une crédence bleue, une crédence en carreau de verre, un électroménager de couleur, parquet clair, îlot et un plan de travail gris.
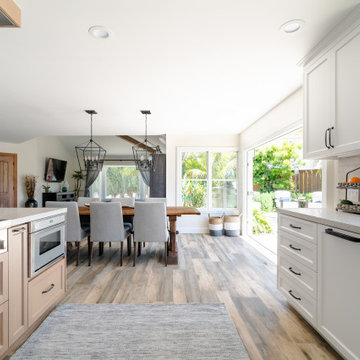
This coastal home is located in Carlsbad, California! With some remodeling and vision this home was transformed into a peaceful retreat. The remodel features an open concept floor plan with the living room flowing into the dining room and kitchen. The kitchen is made gorgeous by its custom cabinetry with a flush mount ceiling vent. The dining room and living room are kept open and bright with a soft home furnishing for a modern beach home. The beams on ceiling in the family room and living room are an eye-catcher in a room that leads to a patio with canyon views and a stunning outdoor space!
Design by Signature Designs Kitchen Bath
Contractor ADR Design & Remodel
Photos by San Diego Interior Photography
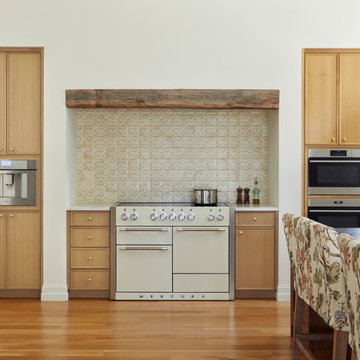
Appliances with all the bells and whistles make family meals a breeze. Two dishwashers flank the sink. A plumbed Thermador coffee station makes the morning coffee rush more like a stop at a gourmet coffee shop. A Wolf steam oven, Wolf speed oven and AGA induction range offer a wide range of food cooking options from simple weeknight dinners to gourmet creations. Builder: Insignia Homes, Architect: Lorenz & Co., Interior Design: Deidre Interiors, Cabinety: Grabill Cabinets, Appliances: Bekins, Photography: Werner Straube Photography
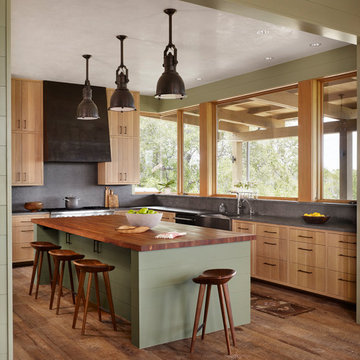
Inspiration pour une cuisine rustique en bois clair de taille moyenne avec un placard à porte plane, une crédence grise, un électroménager en acier inoxydable, îlot, un sol marron, un plan de travail gris, un évier de ferme, une crédence en dalle de pierre et parquet foncé.
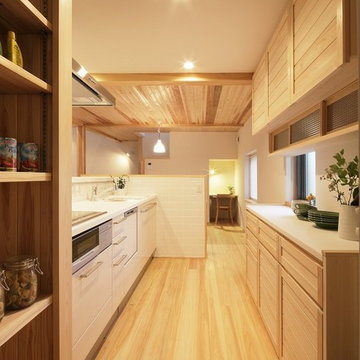
Cette image montre une cuisine ouverte parallèle rustique en bois clair avec un plan de travail en surface solide, une crédence blanche, une crédence en mosaïque et un plan de travail blanc.
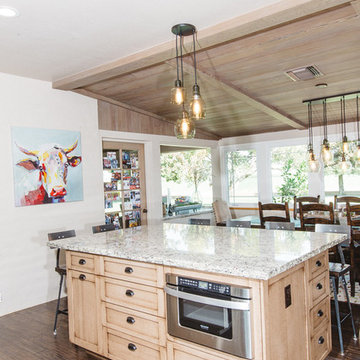
Inspiration pour une grande cuisine américaine rustique en U et bois clair avec un évier de ferme, un plan de travail en granite, un électroménager en acier inoxydable, parquet foncé, îlot, un placard à porte shaker, une crédence marron et une crédence en carreau briquette.
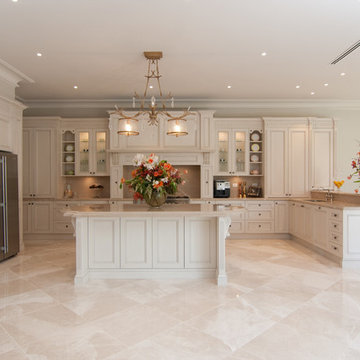
Luxurious French Provincial style to die for. Marble and raw timber veneer give this kitchen an authentic air. The lord and lady of the manor entertain in style here.
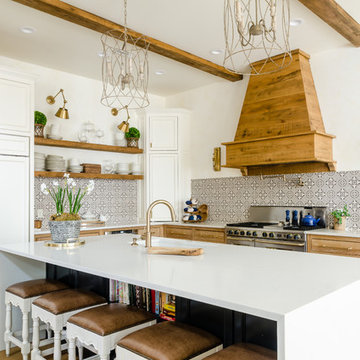
Photos by Summer Ennis, Home designed by Bob Chatham
Réalisation d'une cuisine encastrable champêtre en L et bois clair avec un évier encastré, un placard avec porte à panneau encastré, une crédence multicolore, un sol en bois brun, îlot, un sol marron et un plan de travail blanc.
Réalisation d'une cuisine encastrable champêtre en L et bois clair avec un évier encastré, un placard avec porte à panneau encastré, une crédence multicolore, un sol en bois brun, îlot, un sol marron et un plan de travail blanc.

Designed by Malia Schultheis and built by Tru Form Tiny. This Tiny Home features Blue stained pine for the ceiling, pine wall boards in white, custom barn door, custom steel work throughout, and modern minimalist window trim. The Cabinetry is Maple with stainless steel countertop and hardware. The backsplash is a glass and stone mix. It only has a 2 burner cook top and no oven. The washer/ drier combo is in the kitchen area. Open shelving was installed to maintain an open feel.
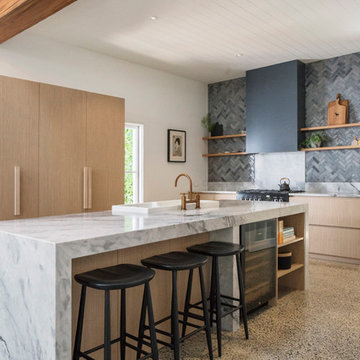
Kristian Bull
Exemple d'une cuisine nature en L et bois clair avec un évier posé, un placard à porte plane, une crédence grise, un électroménager noir, sol en béton ciré, îlot, un sol beige et un plan de travail gris.
Exemple d'une cuisine nature en L et bois clair avec un évier posé, un placard à porte plane, une crédence grise, un électroménager noir, sol en béton ciré, îlot, un sol beige et un plan de travail gris.
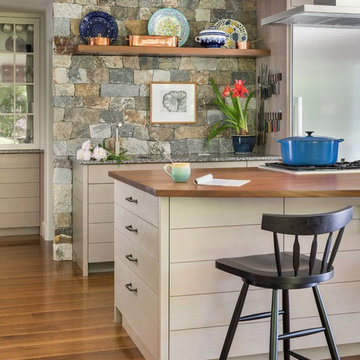
Nat Rea
Aménagement d'une cuisine campagne en bois clair de taille moyenne avec un placard à porte plane, une crédence en carrelage de pierre, un électroménager en acier inoxydable, un sol en bois brun, îlot, un plan de travail en bois et une crédence multicolore.
Aménagement d'une cuisine campagne en bois clair de taille moyenne avec un placard à porte plane, une crédence en carrelage de pierre, un électroménager en acier inoxydable, un sol en bois brun, îlot, un plan de travail en bois et une crédence multicolore.
Idées déco de cuisines campagne en bois clair
6