Idées déco de cuisines classiques avec une crédence miroir
Trier par :
Budget
Trier par:Populaires du jour
21 - 40 sur 1 908 photos
1 sur 3
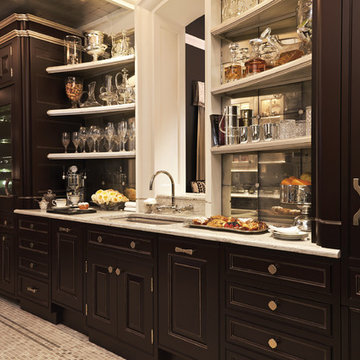
Réalisation d'une cuisine ouverte linéaire tradition en bois foncé de taille moyenne avec un évier encastré, un sol beige, un placard avec porte à panneau surélevé, un plan de travail en quartz modifié, une crédence métallisée, une crédence miroir, un électroménager en acier inoxydable, un sol en carrelage de céramique, aucun îlot et un plan de travail beige.

Cette image montre une très grande cuisine bicolore traditionnelle avec des portes de placard grises, un plan de travail en bois, une crédence métallisée, une crédence miroir, parquet foncé, îlot, un placard à porte affleurante, un électroménager noir et un sol marron.
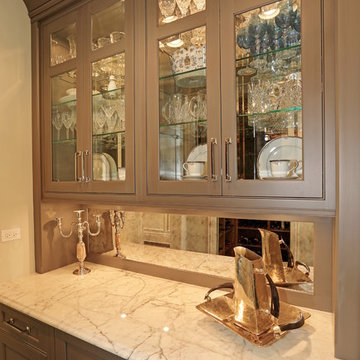
China cabinet/hutch with glass doors and a mirror backsplash
Idée de décoration pour une cuisine linéaire tradition avec un placard avec porte à panneau encastré, des portes de placard marrons et une crédence miroir.
Idée de décoration pour une cuisine linéaire tradition avec un placard avec porte à panneau encastré, des portes de placard marrons et une crédence miroir.

The key design goal of the homeowners was to install “an extremely well-made kitchen with quality appliances that would stand the test of time”. The kitchen design had to be timeless with all aspects using the best quality materials and appliances. The new kitchen is an extension to the farmhouse and the dining area is set in a beautiful timber-framed orangery by Westbury Garden Rooms, featuring a bespoke refectory table that we constructed on site due to its size.
The project involved a major extension and remodelling project that resulted in a very large space that the homeowners were keen to utilise and include amongst other things, a walk in larder, a scullery, and a large island unit to act as the hub of the kitchen.
The design of the orangery allows light to flood in along one length of the kitchen so we wanted to ensure that light source was utilised to maximum effect. Installing the distressed mirror splashback situated behind the range cooker allows the light to reflect back over the island unit, as do the hammered nickel pendant lamps.
The sheer scale of this project, together with the exceptionally high specification of the design make this kitchen genuinely thrilling. Every element, from the polished nickel handles, to the integration of the Wolf steamer cooktop, has been precisely considered. This meticulous attention to detail ensured the kitchen design is absolutely true to the homeowners’ original design brief and utilises all the innovative expertise our years of experience have provided.

This small space demanded attention to detail and smart solutions, starting with the table and chairs. Too tiny for a standard kitchen table, we added a table that folds down against the wall with foldable chairs that can be hung on the wall when not in use. Typically neglected space between the refrigerator and the wall was turned into spice cabinets, ceiling height uppers maximize storage, and a mirrored backsplash creates the illusion of more space. But small spaces don't have to be vacant of character, as proven by the distressed aqua cabinetry and mismatched knobs.
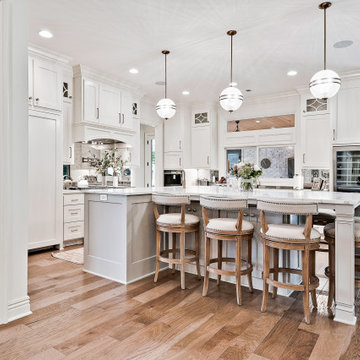
Love the open kitchen with oversized island with seating for 8. Built in wine frig, panelled refrigerator, professional range and hood, quartz countertops. Cabinets by Verser Cabinet Shop.

This custom coffee station sits on the countertop and features a bi-fold door, a flat roll out shelf and an adjustable shelf above the appliances for tea and coffee accouterments.

An extension provides the beautiful galley kitchen in this 4 bedroom house with feature glazed domed ceiling which floods the room with natural light. Full height cabinetry maximises storage whilst beautiful curved features enliven the design.

Cette image montre une très grande cuisine américaine traditionnelle en L avec un évier de ferme, un placard à porte shaker, des portes de placard grises, un plan de travail en quartz modifié, une crédence blanche, une crédence miroir, un électroménager en acier inoxydable, un sol en carrelage de porcelaine et îlot.
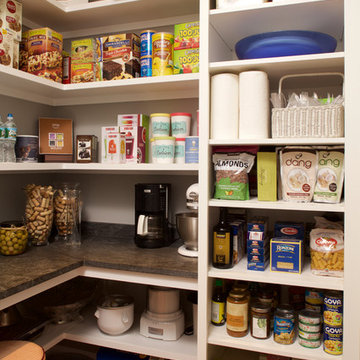
A hidden gem! This highly functional (and fun) walk-in Pantry is concealed from the Kitchen by a frosted glass door. A combination of open and closed storage allows the space to stay attractive and convenient

Cette image montre une très grande cuisine ouverte traditionnelle en L avec un évier posé, un placard à porte shaker, des portes de placard grises, un plan de travail en quartz, une crédence métallisée, une crédence miroir, un électroménager en acier inoxydable, un sol en carrelage de porcelaine, îlot, un sol gris et un plan de travail blanc.

An extension provides the beautiful galley kitchen in this 4 bedroom house with feature glazed domed ceiling which floods the room with natural light. Full height cabinetry maximises storage whilst beautiful curved features enliven the design. 5 Oven AGA Total Control with antique mirror splashback. Freestanding dresser with bi-fold doors and integrated drinks fridge
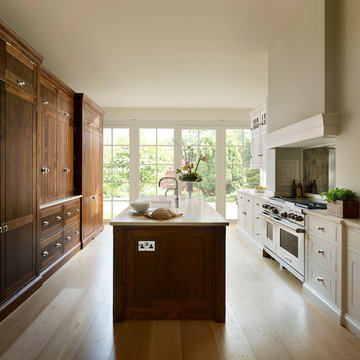
Cette photo montre une grande cuisine américaine parallèle et encastrable chic en bois foncé avec un évier encastré, un placard avec porte à panneau surélevé, un plan de travail en surface solide, une crédence métallisée, une crédence miroir, parquet clair et îlot.

The formal dining room with paneling and tray ceiling is serviced by a custom fitted double-sided butler’s pantry with hammered polished nickel sink and beverage center.

Bar/Pantry area of a an adjacent open plan Kitchen and Living space comes together with a colaboration between designers Scott Seibold of Canterbury Design and Kristina Bade Sweeney of Kristina Bade Studios.

Cette photo montre une très grande cuisine américaine chic en U avec un évier 1 bac, un placard à porte shaker, des portes de placard blanches, un plan de travail en quartz modifié, une crédence métallisée, une crédence miroir, un électroménager en acier inoxydable, un sol en bois brun, îlot, un plan de travail blanc et un plafond à caissons.
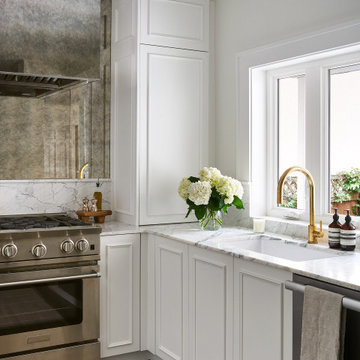
Idée de décoration pour une petite cuisine tradition en U fermée avec un évier encastré, un placard avec porte à panneau surélevé, des portes de placard blanches, plan de travail en marbre, une crédence blanche, une crédence miroir, un électroménager en acier inoxydable, parquet foncé, une péninsule, un sol marron et un plan de travail blanc.
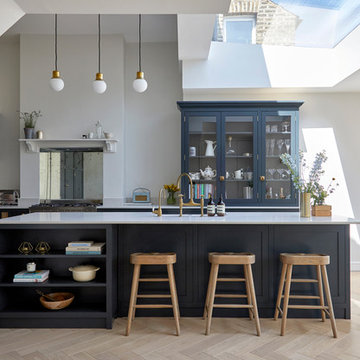
©Anna Stathaki
Cette photo montre une cuisine chic en L avec un placard à porte shaker, des portes de placard bleues, une crédence métallisée, une crédence miroir, parquet clair, îlot, un sol beige et un plan de travail blanc.
Cette photo montre une cuisine chic en L avec un placard à porte shaker, des portes de placard bleues, une crédence métallisée, une crédence miroir, parquet clair, îlot, un sol beige et un plan de travail blanc.

Spacecrafting Photography
Cette photo montre une grande cuisine ouverte chic avec un placard à porte vitrée, des portes de placard blanches, plan de travail en marbre, une crédence miroir, un sol en bois brun, îlot, un sol marron et un plan de travail blanc.
Cette photo montre une grande cuisine ouverte chic avec un placard à porte vitrée, des portes de placard blanches, plan de travail en marbre, une crédence miroir, un sol en bois brun, îlot, un sol marron et un plan de travail blanc.
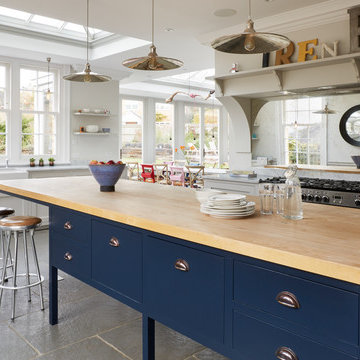
Darren Chung
Cette image montre une grande cuisine ouverte traditionnelle avec un évier de ferme, un placard avec porte à panneau encastré, des portes de placard grises, plan de travail en marbre, une crédence miroir, un électroménager en acier inoxydable, îlot, un sol gris et un plan de travail gris.
Cette image montre une grande cuisine ouverte traditionnelle avec un évier de ferme, un placard avec porte à panneau encastré, des portes de placard grises, plan de travail en marbre, une crédence miroir, un électroménager en acier inoxydable, îlot, un sol gris et un plan de travail gris.
Idées déco de cuisines classiques avec une crédence miroir
2