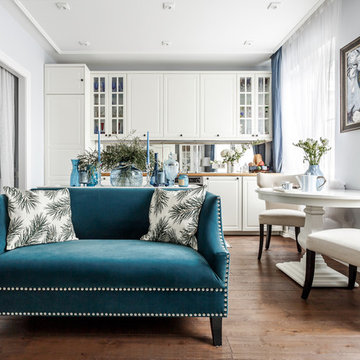Idées déco de cuisines classiques avec une crédence miroir
Trier par :
Budget
Trier par:Populaires du jour
41 - 60 sur 1 908 photos
1 sur 3
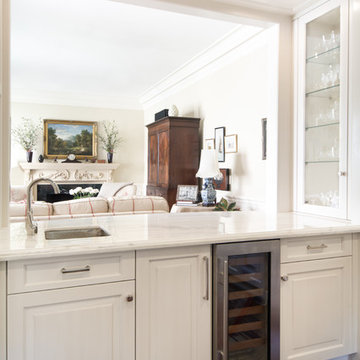
Photo Credit: French Blue Photography
Aménagement d'une cuisine classique en U de taille moyenne et fermée avec un évier posé, un placard avec porte à panneau surélevé, des portes de placard blanches, plan de travail en marbre, une crédence blanche, une crédence miroir, un électroménager en acier inoxydable, parquet foncé et aucun îlot.
Aménagement d'une cuisine classique en U de taille moyenne et fermée avec un évier posé, un placard avec porte à panneau surélevé, des portes de placard blanches, plan de travail en marbre, une crédence blanche, une crédence miroir, un électroménager en acier inoxydable, parquet foncé et aucun îlot.
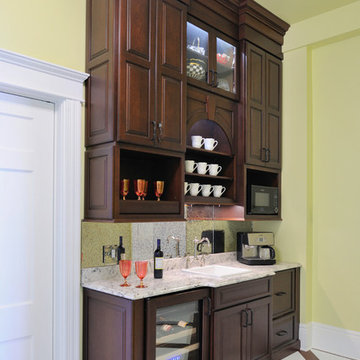
A large hallway just off of the kitchen was transformed from closet storage into a butler pantry and powder room, still with plenty of walk space. The porcelain floor set on the diagonal runs throughout the kitchen and hall, with the dining room through the door on the left.
Michael Jacob Photography

Take a look round this beautiful kitchen from our Vård range...
A stunning combination of our Tusk and Doll colours with a beautiful Carrera White Quartz worktop. Finished perfectly with brass sinks, taps and handles including a Quooker boiling water tap.
This kitchen features a wonderful selection of storage solutions including our corner optimiser, three bin pull out and the centre piece to any kitchen; the Butler's Pantry.
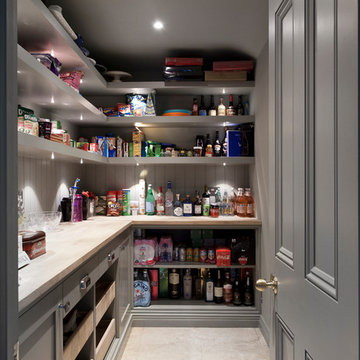
Luxury handmade kitchen from our New Hampshire Collection. The hand painted kitchen is custom made in our solid wood framed cabinet style with detailed doors and drawers. Armac Martin handles complete the look.
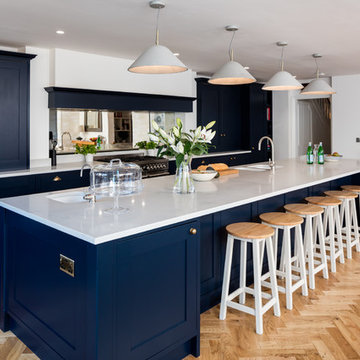
Martin Edwards Photography
Réalisation d'une grande cuisine linéaire tradition avec un évier 2 bacs, un placard avec porte à panneau encastré, des portes de placard bleues, une crédence miroir, parquet clair, îlot et un sol beige.
Réalisation d'une grande cuisine linéaire tradition avec un évier 2 bacs, un placard avec porte à panneau encastré, des portes de placard bleues, une crédence miroir, parquet clair, îlot et un sol beige.

This clean line kitchen boasts a stunning combination of white oak and white cabinetry that exudes a sense of modern luxury. The cabinets provide ample storage space while seamlessly blending into the walls, creating a sleek and uncluttered look. The quartzite countertops add a touch of elegance to the space, with their natural veining and subtle sparkle catching the eye.
The flooring is made of white oak parquet, providing a warm and inviting feel to the kitchen. The delicious texture and subtle grain of the wood flooring balance the coolness of the white cabinetry and the smooth countertop, creating a perfect blend that is both picturesque and functional.
The stainless-steel appliances are not just practical and robust, they also add a touch of sophistication and chic to the kitchen. These appliances were carefully chosen to match the cool tones of the cabinetry, harmonizing the entire kitchen space.
Overall, this clean line kitchen has been designed to be both functional and aesthetically pleasing. The combination of white oak and white cabinetry, quartzite countertops, white oak parquet floors, and stainless steel appliances blend perfectly together to create a timeless design that will never go out of style. It is a true masterpiece that will entice anyone to cook, entertain and hang out in.

This kitchens demeanour is one of quiet function, designed for effortless prepping and cooking and with space to socialise with friends and family. The unusual curved island in dusted oak veneer and finished in our unique paint colour, Periwinkle offers seating for eating and chatting. The handmade cabinets of this blue kitchen design are individually specified and perfectly positioned to maximise every inch of space.
To demonstrate that stunning architectural features can be created from scratch to complement your kitchen design, we built and installed this chimney breast and mantel shelf enhance the look and style of the kitchen and maximise space for the range.

Contemporary, handle-less SieMatic 'Agate grey' matt kitchen complete with; CRL quartz worktops, Spekva timber breakfast bar, tinted mirror backsplash, Siemens appliances, Westin's extraction, Quooker boiling water taps and Blanco sinks.
SieMatic sideboard / bar in 'Terra Larix' simulated wood grain with Liebherr drinks fridge, tinted mirror back panel and toughened glass shelves.
Photography by Andy Haslam.
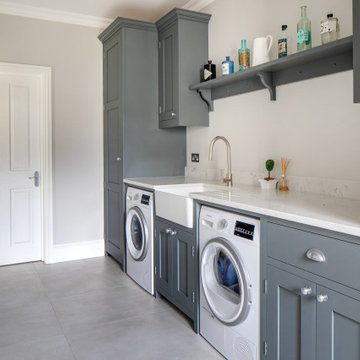
An aesthetically pleasing utility is just as important as a kitchen. We love how this Shaker utility turned out.
Réalisation d'une cuisine américaine grise et blanche tradition en L de taille moyenne avec un évier de ferme, un placard à porte shaker, des portes de placard grises, un plan de travail en quartz, une crédence grise, une crédence miroir, un électroménager en acier inoxydable, un sol en carrelage de porcelaine, îlot, un sol gris et un plan de travail blanc.
Réalisation d'une cuisine américaine grise et blanche tradition en L de taille moyenne avec un évier de ferme, un placard à porte shaker, des portes de placard grises, un plan de travail en quartz, une crédence grise, une crédence miroir, un électroménager en acier inoxydable, un sol en carrelage de porcelaine, îlot, un sol gris et un plan de travail blanc.
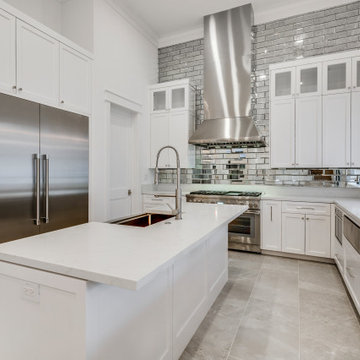
Idée de décoration pour une cuisine ouverte tradition en U de taille moyenne avec un évier de ferme, un placard à porte shaker, des portes de placard blanches, un plan de travail en quartz, une crédence multicolore, une crédence miroir, un électroménager en acier inoxydable, un sol en carrelage de porcelaine, îlot, un sol gris et un plan de travail blanc.
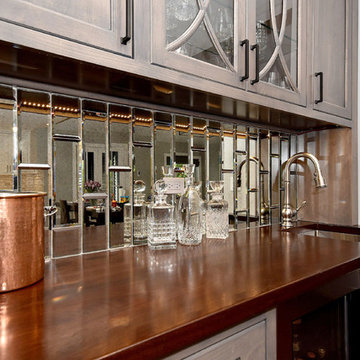
Gray stained cabinet in wet bar area match the large island finish. Amish-made walnut counter top with undermount sink. Mirrored tile backsplash
Aménagement d'une grande cuisine américaine classique en U avec un évier encastré, un placard à porte shaker, une crédence grise, un électroménager en acier inoxydable, îlot, des portes de placard grises, une crédence miroir et un plan de travail marron.
Aménagement d'une grande cuisine américaine classique en U avec un évier encastré, un placard à porte shaker, une crédence grise, un électroménager en acier inoxydable, îlot, des portes de placard grises, une crédence miroir et un plan de travail marron.
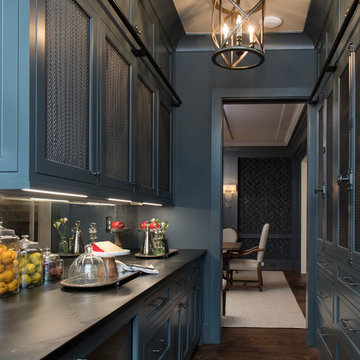
photo: Woodie Williams
Inspiration pour une cuisine parallèle traditionnelle fermée avec un placard avec porte à panneau encastré, des portes de placard bleues, un plan de travail en stéatite, une crédence miroir, parquet foncé, aucun îlot, un sol marron et plan de travail noir.
Inspiration pour une cuisine parallèle traditionnelle fermée avec un placard avec porte à panneau encastré, des portes de placard bleues, un plan de travail en stéatite, une crédence miroir, parquet foncé, aucun îlot, un sol marron et plan de travail noir.
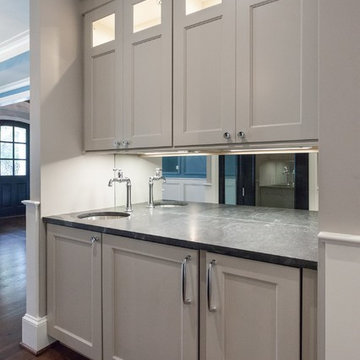
Cette photo montre une arrière-cuisine linéaire chic avec un évier encastré, un placard avec porte à panneau encastré, des portes de placard beiges, une crédence miroir, un sol en bois brun, un sol marron et plan de travail noir.

Moriah
Cette photo montre une grande cuisine ouverte chic en L avec un évier encastré, un placard à porte plane, des portes de placard beiges, un plan de travail en granite, une crédence métallisée, une crédence miroir, un électroménager en acier inoxydable, un sol en calcaire, îlot et un sol beige.
Cette photo montre une grande cuisine ouverte chic en L avec un évier encastré, un placard à porte plane, des portes de placard beiges, un plan de travail en granite, une crédence métallisée, une crédence miroir, un électroménager en acier inoxydable, un sol en calcaire, îlot et un sol beige.
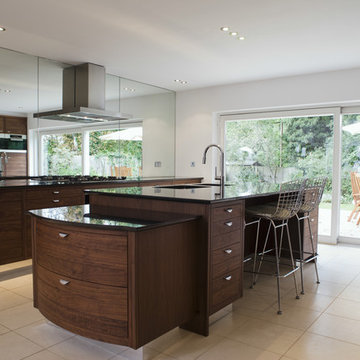
Idées déco pour une grande cuisine américaine classique en U et bois foncé avec un évier 2 bacs, un placard à porte plane, un plan de travail en quartz modifié, une crédence métallisée, une crédence miroir, un électroménager en acier inoxydable, sol en béton ciré et îlot.

The kitchen is handmade oak designed by Ben Heath. The pantry features adjustable shelving with dogs teeth and also drawers. The curved units lead into the kitchen entrance. The splashback is antique mirrored glass and limestone worktop.
Photos by James Wilson at Jaw Designs
Edited at Ben Heath
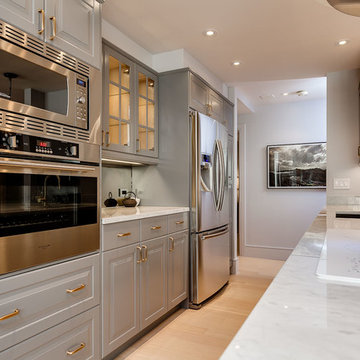
Idée de décoration pour une cuisine américaine linéaire tradition de taille moyenne avec un évier 1 bac, un placard à porte vitrée, des portes de placard grises, plan de travail en marbre, une crédence miroir, un électroménager en acier inoxydable, parquet clair et îlot.
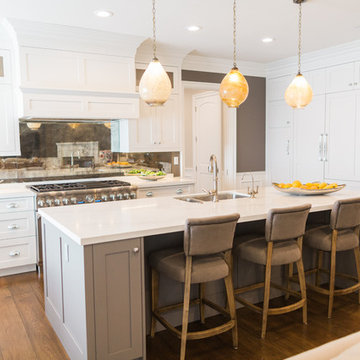
Idée de décoration pour une grande cuisine ouverte tradition en L avec un évier encastré, un placard à porte shaker, des portes de placard grises, un plan de travail en surface solide, une crédence miroir, un électroménager en acier inoxydable, un sol en bois brun et îlot.
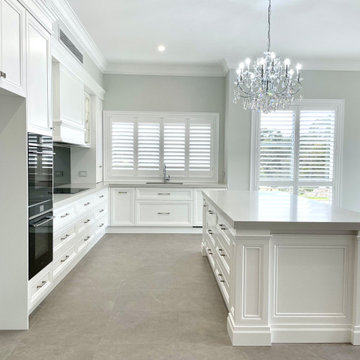
CLASSIC ELEGANCE
- Custom designed kitchen and walk in pantry with an 'in-house' profile, finished in a white satin polyurethane
- Detailed moulding and joinery build ups
- Integrated dishwasher and bin units
- Large custom mantle, with detailed profiling
- Custom designed and manufactured glass profiled display doors, with clear glass shelving and feature round LED lights
- 60mm mitred Caesarstone island benchtop
- 40mm mitred Caesarstone benchtop (for pantry / cooktop side)
- Smokey mirror splashback
- Tall appliance cabinet, with stone benchtop
- Satin nickel hardware
- Recessed round LED lights
- Blum hardware
Sheree Bounassif, Kitchens by Emanuel
Idées déco de cuisines classiques avec une crédence miroir
3
