Idées déco de cuisines contemporaines avec un plan de travail vert
Trier par :
Budget
Trier par:Populaires du jour
21 - 40 sur 609 photos
1 sur 3
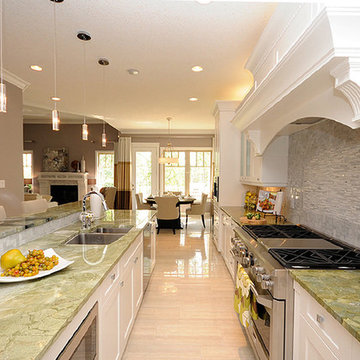
C. Marie Hebson
Idées déco pour une cuisine ouverte encastrable contemporaine en L de taille moyenne avec un évier encastré, un placard à porte shaker, des portes de placard blanches, un plan de travail en quartz modifié, une crédence grise, une crédence en carreau de porcelaine, un sol en carrelage de porcelaine, îlot, un sol beige et un plan de travail vert.
Idées déco pour une cuisine ouverte encastrable contemporaine en L de taille moyenne avec un évier encastré, un placard à porte shaker, des portes de placard blanches, un plan de travail en quartz modifié, une crédence grise, une crédence en carreau de porcelaine, un sol en carrelage de porcelaine, îlot, un sol beige et un plan de travail vert.
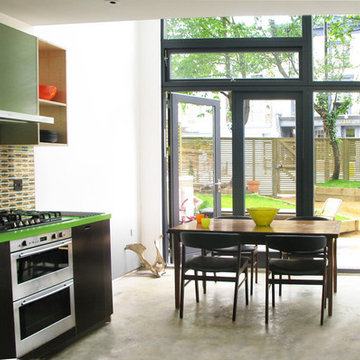
Inspiration pour une cuisine design avec un électroménager en acier inoxydable, un évier posé, une crédence multicolore et un plan de travail vert.

Exemple d'une cuisine tendance avec un évier 1 bac, un placard à porte vitrée, des portes de placard noires, une crédence miroir, îlot, un sol multicolore et un plan de travail vert.

A city condo needed an uplift, all finishes started to feel outdated, the kitchen's layout did not work for a dynamic couple who love to entertain and play Bridge with their friends on the regular basis.
We developed a plan how to provide a luxurious experience and necessary changes in the limited space. The condo has some physical limitations as well, such as the load bearing walls could not be changed, the duct work had to stay in place, and the floor finishes had to satisfy strict sound restrictions.
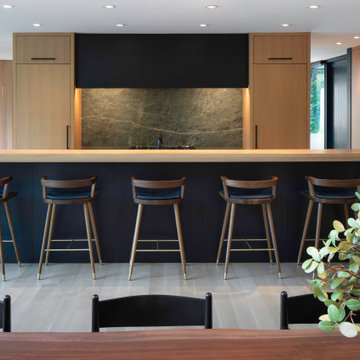
Rift-sawn white oak cabinetry, a custom black metal hood, stone backsplash, and an island seating five. Symmetry and simplicity create a stunning modern kitchen.
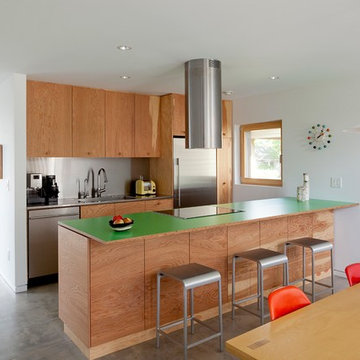
jeremy bittermann
Cette image montre une cuisine ouverte parallèle design en bois brun avec un placard à porte plane, une crédence métallisée, une crédence en dalle métallique, un électroménager en acier inoxydable, sol en béton ciré et un plan de travail vert.
Cette image montre une cuisine ouverte parallèle design en bois brun avec un placard à porte plane, une crédence métallisée, une crédence en dalle métallique, un électroménager en acier inoxydable, sol en béton ciré et un plan de travail vert.
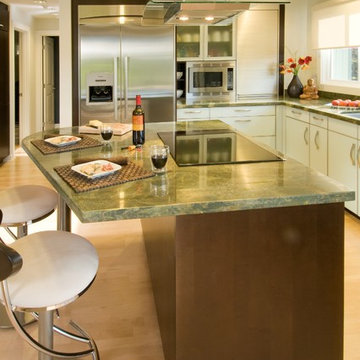
Photography: Augie Salbosa
Cette photo montre une cuisine américaine tendance en L avec un placard à porte vitrée, un électroménager en acier inoxydable, un évier encastré, un plan de travail en granite, une crédence verte et un plan de travail vert.
Cette photo montre une cuisine américaine tendance en L avec un placard à porte vitrée, un électroménager en acier inoxydable, un évier encastré, un plan de travail en granite, une crédence verte et un plan de travail vert.

Virginia AIA Honor Award for Excellence in Residential Design | This house is designed around the simple concept of placing main living spaces and private bedrooms in separate volumes, and linking the two wings with a well-organized kitchen. In doing so, the southern living space becomes a pavilion that enjoys expansive glass openings and a generous porch. Maintaining a geometric self-confidence, this front pavilion possesses the simplicity of a barn, while its large, shadowy openings suggest shelter from the elements and refuge within.
The interior is fitted with reclaimed elm flooring and vertical grain white oak for windows, bookcases, cabinets, and trim. The same cypress used on the exterior comes inside on the back wall and ceiling. Belgian linen drapes pocket behind the bookcases, and windows are glazed with energy-efficient, triple-pane, R-11 Low-E glass.
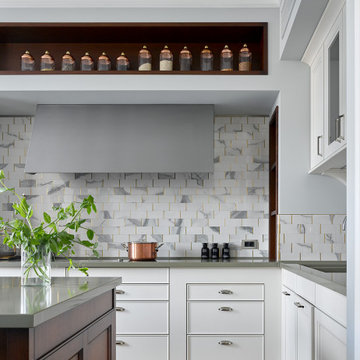
Aménagement d'une grande cuisine contemporaine en L fermée avec un évier intégré, des portes de placard blanches, un plan de travail en quartz modifié, une crédence blanche, une crédence en céramique, parquet clair, îlot, un plan de travail vert, un placard à porte affleurante et un sol marron.
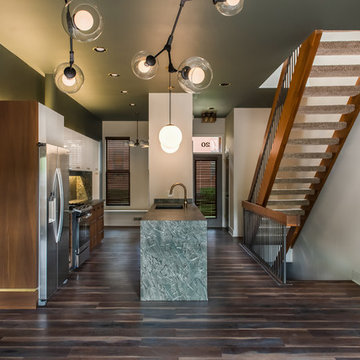
This view shows from the kitchen into the dining nook and to the front door. Notice the surround on the fridge, and the over cabinet lighting.
Inspiration pour une cuisine américaine parallèle design de taille moyenne avec un évier encastré, un placard à porte plane, des portes de placard blanches, un plan de travail en stratifié, une crédence verte, un électroménager en acier inoxydable, un sol en vinyl, îlot, un sol marron et un plan de travail vert.
Inspiration pour une cuisine américaine parallèle design de taille moyenne avec un évier encastré, un placard à porte plane, des portes de placard blanches, un plan de travail en stratifié, une crédence verte, un électroménager en acier inoxydable, un sol en vinyl, îlot, un sol marron et un plan de travail vert.
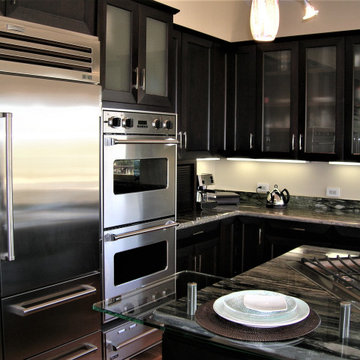
Cette image montre une cuisine ouverte design en L et bois foncé avec un évier encastré, un placard avec porte à panneau encastré, un plan de travail en granite, un électroménager en acier inoxydable, parquet clair, 2 îlots, un sol marron et un plan de travail vert.
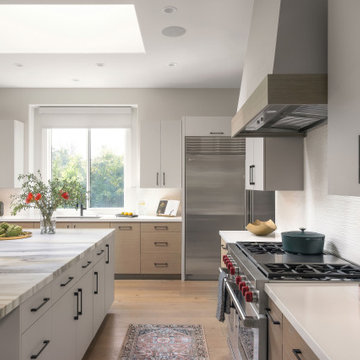
This Fairbanks ranch kitchen remodel project masterfully blends a contemporary matte finished cabinetry front with the warmth and texture of wire brushed oak veneer. The result is a stunning and sophisticated space that is both functional and inviting.
The inspiration for this kitchen remodel came from the desire to create a space that was both modern and timeless. A place that a young family can raise their children and create memories that will last a lifetime.
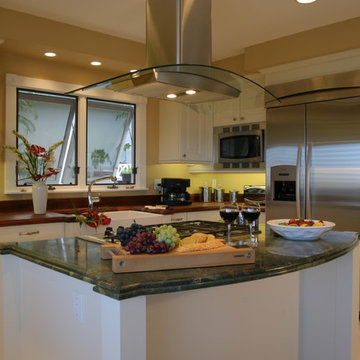
Photographer: Augie Salbosa
Idées déco pour une cuisine américaine contemporaine avec un placard avec porte à panneau surélevé, un plan de travail en bois, un électroménager en acier inoxydable, un évier de ferme, des portes de placard blanches et un plan de travail vert.
Idées déco pour une cuisine américaine contemporaine avec un placard avec porte à panneau surélevé, un plan de travail en bois, un électroménager en acier inoxydable, un évier de ferme, des portes de placard blanches et un plan de travail vert.
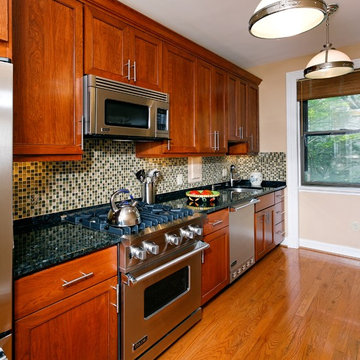
Réalisation d'une cuisine linéaire design en bois brun avec un plan de travail en granite, un électroménager en acier inoxydable, un évier encastré, un placard avec porte à panneau encastré, une crédence verte, une crédence en mosaïque et un plan de travail vert.

A city condo needed an uplift, all finishes started to feel outdated, the kitchen's layout did not work for a dynamic couple who love to entertain and play Bridge with their friends on the regular basis.
We developed a plan how to provide a luxurious experience and necessary changes in the limited space. The condo has some physical limitations as well, such as the load bearing walls could not be changed, the duct work had to stay in place, and the floor finishes had to satisfy strict sound restrictions.
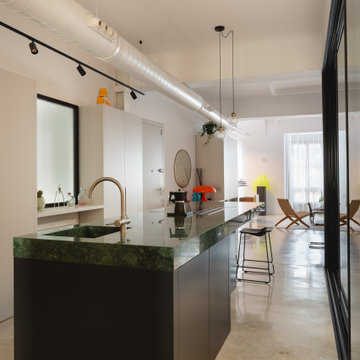
Aménagement d'une cuisine américaine contemporaine de taille moyenne avec plan de travail en marbre, une crédence en marbre, sol en béton ciré, îlot et un plan de travail vert.
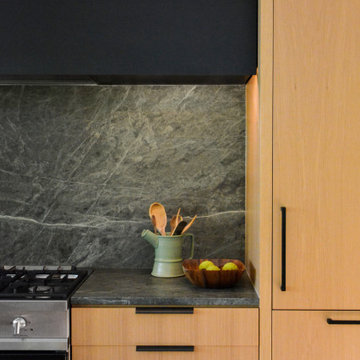
Rift-sawn white oak, a custom black metal hood, and a stone backsplash are kept intentionally simple and balanced in this dramatic modern lodge kitchen.
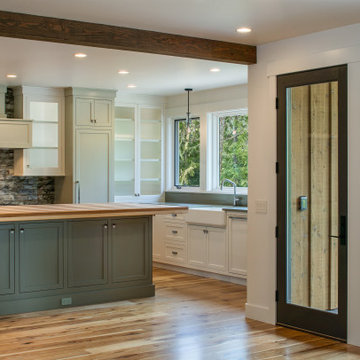
Alternate view of the kitchen from the lounge.
Kitchen cabinets are custom made, shaker inset doors and shaker 5 piece inset drawers. General cabinets are finished in Sherwin Williams "Downy", while the refrigerator, freezer and hood are finished in Sherwin Williams "Jogging Path." Glass in the upper cabinets are a mixture of Narrow Reed and Thin Chord.
The kitchen cabinets on the perimeter are capped with Pental Quartz in "Sage," the quartz also serves as a backsplash flush up to the window sill on the sink wall. Kitchen sink is a 36" Kohler Whitehaven Apron Front with Brizo Litze Pull Down with Angled Spout and Knurled Handle in stainless steel.
Island cabinets are finished in Sherwin Williams "Hardware" and finished with a decorative butcher block top made from maple, hickory and walnut and finished with clear stain.
Matching paneled Thermador refrigerator and freezer sit on either side of the 36" Thermador gas range and hood insert. Backsplash on the range wall is Sonoma Tilemakers 3"x9" Montage in "Cinnabar Glossy," grout is Ardex in "Organic Earth."
Floors in the kitchen and lounge are custom 7" Hickory planks with a natural finish.
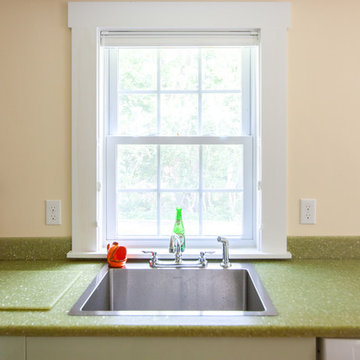
Monica Banks
Idée de décoration pour une cuisine design en L fermée et de taille moyenne avec un évier posé, un placard à porte plane, des portes de placards vertess, un plan de travail en quartz modifié, un électroménager blanc, aucun îlot et un plan de travail vert.
Idée de décoration pour une cuisine design en L fermée et de taille moyenne avec un évier posé, un placard à porte plane, des portes de placards vertess, un plan de travail en quartz modifié, un électroménager blanc, aucun îlot et un plan de travail vert.

This kitchen remodel involved the demolition of several intervening rooms to create a large kitchen/family room that now connects directly to the backyard and the pool area. The new raised roof and clerestory help to bring light into the heart of the house and provides views to the surrounding treetops. The kitchen cabinets are by Italian manufacturer Scavolini. The floor is slate, the countertops are granite, and the ceiling is bamboo.
Design Team: Tracy Stone, Donatella Cusma', Sherry Cefali
Engineer: Dave Cefali
Photo by: Lawrence Anderson
Idées déco de cuisines contemporaines avec un plan de travail vert
2