Idées déco de cuisines craftsman avec un plan de travail beige
Trier par :
Budget
Trier par:Populaires du jour
21 - 40 sur 1 164 photos
1 sur 3
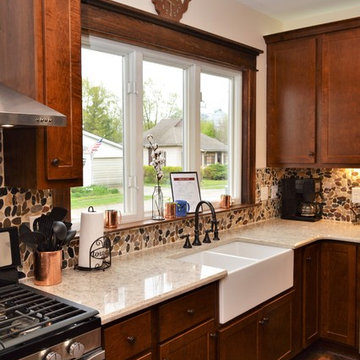
Cabinet Brand: BaileyTown Select
Wood Species: Maple
Cabinet Finish: Auburn
Door Style: Georgetown
Counter top: Hanstone Quartz, Bevel edge, Walnut Luster color
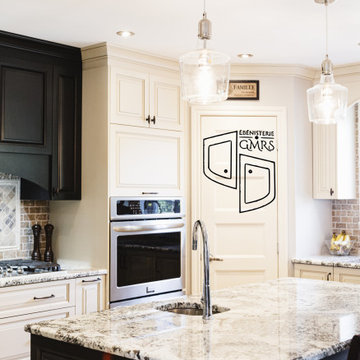
Exemple d'une grande cuisine américaine craftsman en L avec un évier encastré, un placard avec porte à panneau surélevé, des portes de placard beiges, un plan de travail en granite, une crédence rouge, une crédence en céramique, un électroménager en acier inoxydable, un sol en carrelage de céramique, îlot, un sol gris et un plan de travail beige.

Idées déco pour une grande cuisine américaine craftsman en L et bois brun avec un évier encastré, un placard à porte plane, un plan de travail en granite, une crédence beige, une crédence en pierre calcaire, un électroménager en acier inoxydable, parquet clair, îlot, un sol marron et un plan de travail beige.

We expanded this 1974 home from 1,200 square feet to 1,600 square feet with a new front addition and large kitchen remodel! This home was in near-original condition, with dark wood doors & trim, carpet, small windows, a cramped entry, and a tiny kitchen and dining space. The homeowners came to our design-build team seeking to increase their kitchen and living space and update the home's style with durable new finishes. "We're hard on our home!", our clients reminded us during the design phase of the project. The highlight of this project is the entirely remodeled kitchen, which rests in the combined footprint of the original small kitchen and the dining room. The crisp blue and white cabinetry is balanced against the warmth of the wide plank hardwood flooring, custom-milled wood trim, and new wood ceiling beam. This family now has space to gather around the large island, designed to have a useful function on each side. The entertaining sides of the island host bar seating and a wine refrigerator and built-in bottle storage. The cooking and prep sides of the island include a bookshelf for cookbooks --perfectly within reach of the gas cooktop and double ovens-- and a microwave drawer across from the refrigerator; only a step away to reheat meals.
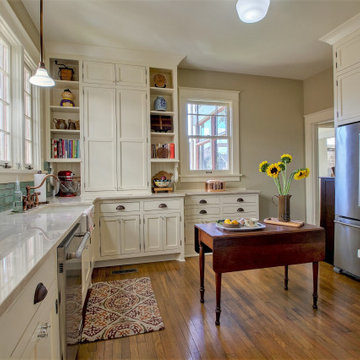
New kitchen in a 1910 house
Idées déco pour une cuisine américaine craftsman de taille moyenne avec un évier de ferme, un placard à porte shaker, des portes de placard blanches, plan de travail en marbre, une crédence verte, une crédence en terre cuite, un électroménager en acier inoxydable, un sol en bois brun, aucun îlot, un sol marron et un plan de travail beige.
Idées déco pour une cuisine américaine craftsman de taille moyenne avec un évier de ferme, un placard à porte shaker, des portes de placard blanches, plan de travail en marbre, une crédence verte, une crédence en terre cuite, un électroménager en acier inoxydable, un sol en bois brun, aucun îlot, un sol marron et un plan de travail beige.
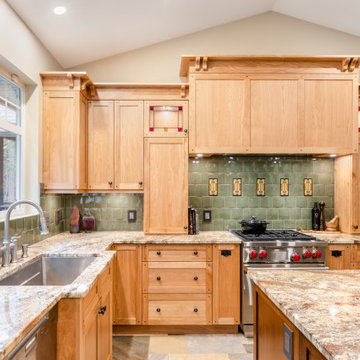
Idée de décoration pour une cuisine ouverte craftsman en L et bois brun de taille moyenne avec un évier encastré, un placard à porte shaker, un plan de travail en granite, une crédence verte, une crédence en céramique, un électroménager en acier inoxydable, un sol en carrelage de porcelaine, îlot, un sol multicolore et un plan de travail beige.
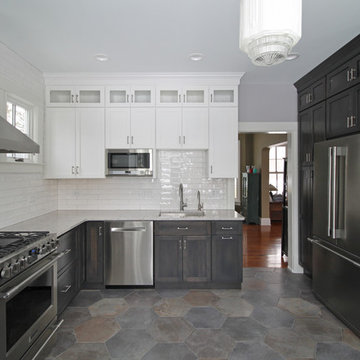
Photos by Jen Oliver
Idée de décoration pour une petite cuisine craftsman en U fermée avec un évier encastré, un placard à porte shaker, des portes de placard grises, un plan de travail en quartz modifié, une crédence blanche, une crédence en carrelage métro, un électroménager en acier inoxydable, un sol en carrelage de porcelaine, aucun îlot, un sol multicolore et un plan de travail beige.
Idée de décoration pour une petite cuisine craftsman en U fermée avec un évier encastré, un placard à porte shaker, des portes de placard grises, un plan de travail en quartz modifié, une crédence blanche, une crédence en carrelage métro, un électroménager en acier inoxydable, un sol en carrelage de porcelaine, aucun îlot, un sol multicolore et un plan de travail beige.
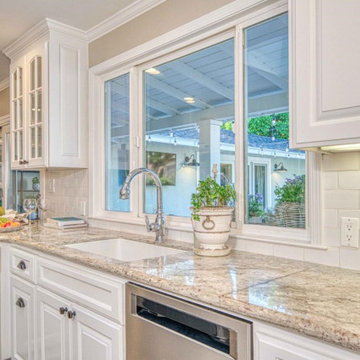
Clean, bright and open, this kitchen is the heart of the home. Standing at the sink offers a view of the yard, and lots of light.
Cette photo montre une cuisine parallèle craftsman fermée et de taille moyenne avec un évier encastré, un placard avec porte à panneau surélevé, des portes de placard blanches, un plan de travail en granite, une crédence blanche, une crédence en céramique, un électroménager en acier inoxydable et un plan de travail beige.
Cette photo montre une cuisine parallèle craftsman fermée et de taille moyenne avec un évier encastré, un placard avec porte à panneau surélevé, des portes de placard blanches, un plan de travail en granite, une crédence blanche, une crédence en céramique, un électroménager en acier inoxydable et un plan de travail beige.
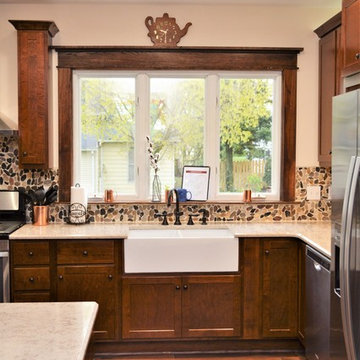
Cabinet Brand: BaileyTown Select
Wood Species: Maple
Cabinet Finish: Auburn
Door Style: Georgetown
Counter top: Hanstone Quartz, Bevel edge, Walnut Luster color
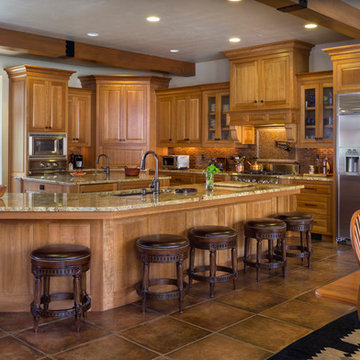
Inspiration pour une cuisine américaine craftsman en U et bois brun avec un évier encastré, un placard avec porte à panneau surélevé, une crédence marron, une crédence en mosaïque, un électroménager en acier inoxydable, 2 îlots, un sol marron et un plan de travail beige.
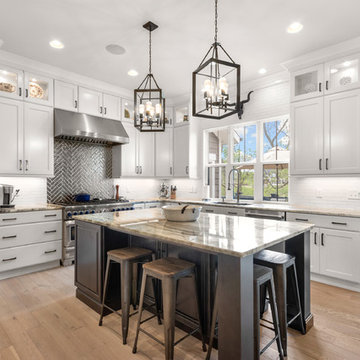
Réalisation d'une grande cuisine américaine craftsman en U avec un évier encastré, un placard avec porte à panneau encastré, des portes de placard blanches, un plan de travail en granite, une crédence blanche, une crédence en carrelage métro, un électroménager en acier inoxydable, parquet clair, îlot, un sol beige et un plan de travail beige.
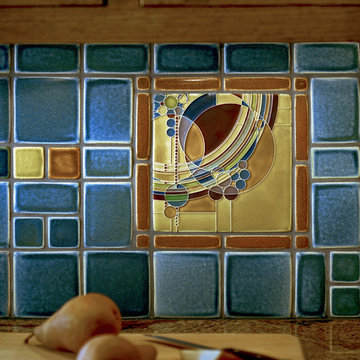
March Balloons art tile from Motawi’s Frank Lloyd Wright Collection complement this colorful kitchen backsplash. Photo: Justin Maconochie.
Inspiration pour une cuisine américaine craftsman en U de taille moyenne avec un placard à porte shaker, des portes de placard marrons, un plan de travail en granite, une crédence bleue, une crédence en céramique, un électroménager noir, une péninsule, un sol multicolore et un plan de travail beige.
Inspiration pour une cuisine américaine craftsman en U de taille moyenne avec un placard à porte shaker, des portes de placard marrons, un plan de travail en granite, une crédence bleue, une crédence en céramique, un électroménager noir, une péninsule, un sol multicolore et un plan de travail beige.
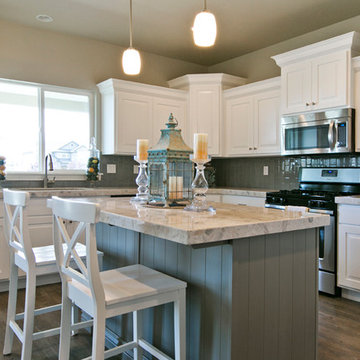
Kitchen of Encore Home Design by Symphony Homes
Cette photo montre une cuisine américaine craftsman en L de taille moyenne avec un évier 2 bacs, un placard avec porte à panneau encastré, des portes de placard blanches, un plan de travail en quartz modifié, une crédence grise, une crédence en céramique, un électroménager en acier inoxydable, parquet clair, îlot, un sol marron et un plan de travail beige.
Cette photo montre une cuisine américaine craftsman en L de taille moyenne avec un évier 2 bacs, un placard avec porte à panneau encastré, des portes de placard blanches, un plan de travail en quartz modifié, une crédence grise, une crédence en céramique, un électroménager en acier inoxydable, parquet clair, îlot, un sol marron et un plan de travail beige.
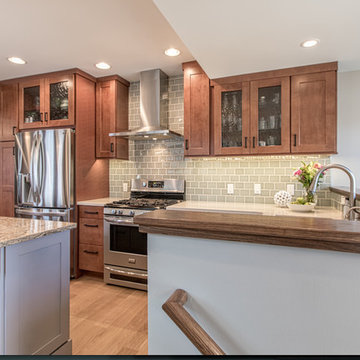
An Ann Arbor Michigan bungalow style kitchen and dining room get a remodel by removing walls and reconfiguring the space with a brand new kitchen. This remodel was designed and built by Meadowlark Design+Build in Ann Arbor, Michigan.
Photo: Sean Carter
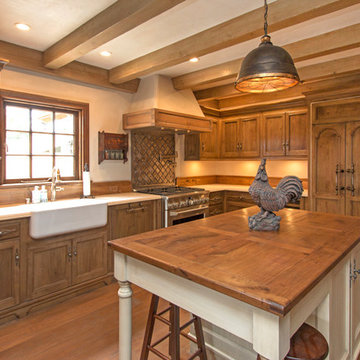
Splash tile behind the oven
Custom handle to refrigerator on refrigerator surround
Handscraped walnut island top
Kitchen with walnut floor and refrigerator surround
Old World hardware
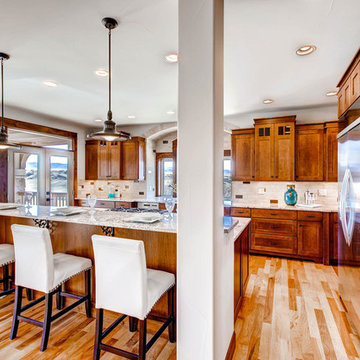
An open concept kitchen with granite countertops and craftsman cabinets, featuring large windows and french doors to a back deck to enjoy the views all year long.
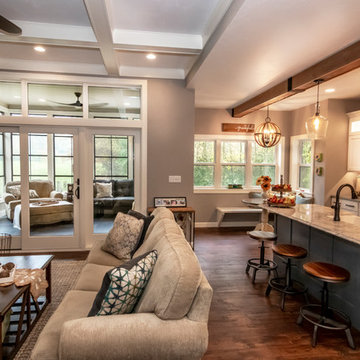
Cette photo montre une cuisine américaine craftsman en L de taille moyenne avec un évier de ferme, un placard à porte shaker, des portes de placard blanches, un plan de travail en granite, une crédence blanche, une crédence en carreau de porcelaine, un électroménager en acier inoxydable, un sol en vinyl, îlot, un sol marron et un plan de travail beige.
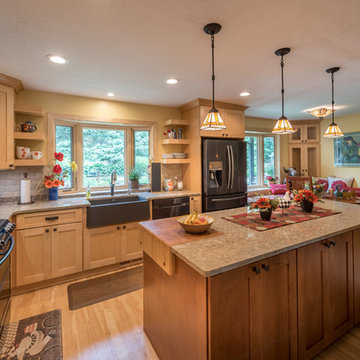
This extensive kitchen remodel was done for a lake home in Haugen, WI. It's features include:
CABINETS: Holiday Kitchens
CABINET STYLE: Mission 3" doors & drawer fronts
STAIN COLOR(S): Maple "Praline" and Maple "Fireside"
COUNTERTOPS: Cambria "Berkeley"
SINK: Blanco "Ikon" Apron front in "Cinder" color
HARDWARE: Jefferey Alexander "Annadale" in Brushed Oil Rubbed Bronze
WINDOWS: Andersen
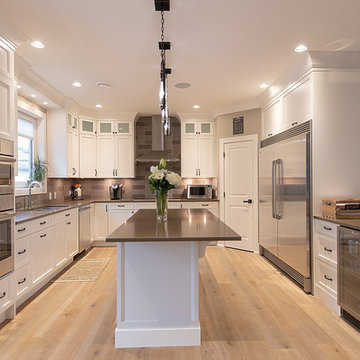
Cette image montre une cuisine ouverte craftsman en U de taille moyenne avec un évier encastré, un placard à porte shaker, des portes de placard blanches, un plan de travail en quartz modifié, un électroménager en acier inoxydable, parquet clair, îlot et un plan de travail beige.

Réalisation d'une grande cuisine américaine craftsman en L avec un évier encastré, un placard à porte plane, des portes de placard marrons, un plan de travail en granite, une crédence beige, une crédence en pierre calcaire, un électroménager en acier inoxydable, parquet clair, îlot, un sol marron et un plan de travail beige.
Idées déco de cuisines craftsman avec un plan de travail beige
2