Idées déco de cuisines craftsman avec un plan de travail beige
Trier par :
Budget
Trier par:Populaires du jour
41 - 60 sur 1 170 photos
1 sur 3
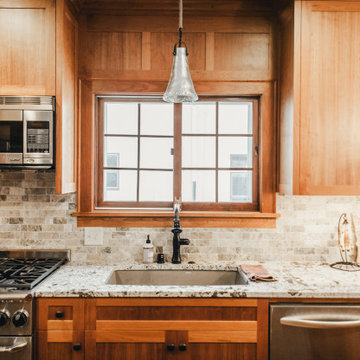
Cette photo montre une cuisine américaine craftsman en U et bois brun de taille moyenne avec un évier encastré, un placard avec porte à panneau encastré, un plan de travail en granite, une crédence beige, une crédence en carrelage de pierre, un électroménager en acier inoxydable, parquet foncé, une péninsule, un sol marron et un plan de travail beige.
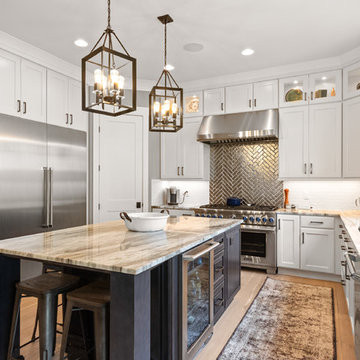
Idée de décoration pour une grande cuisine américaine craftsman en U avec un évier encastré, un placard avec porte à panneau encastré, des portes de placard blanches, un plan de travail en granite, une crédence blanche, une crédence en carrelage métro, un électroménager en acier inoxydable, parquet clair, îlot, un sol beige et un plan de travail beige.
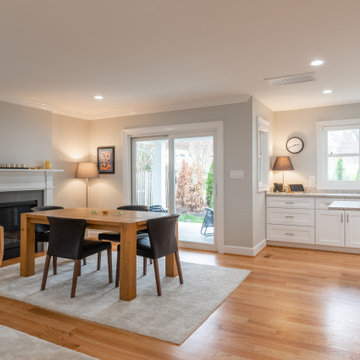
Idée de décoration pour une cuisine ouverte craftsman en L de taille moyenne avec un placard avec porte à panneau encastré, des portes de placard blanches, un plan de travail en quartz modifié, un électroménager en acier inoxydable, parquet clair, îlot et un plan de travail beige.
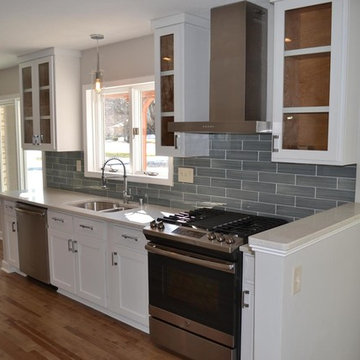
Clean line with the shaker flat panel cabinet doors. Everything is hard maple painted white.
Réalisation d'une cuisine américaine parallèle craftsman de taille moyenne avec un évier encastré, un placard à porte plane, des portes de placard blanches, un plan de travail en surface solide, une crédence grise, une crédence en carreau de porcelaine, un électroménager en acier inoxydable, parquet clair, aucun îlot, un sol marron et un plan de travail beige.
Réalisation d'une cuisine américaine parallèle craftsman de taille moyenne avec un évier encastré, un placard à porte plane, des portes de placard blanches, un plan de travail en surface solide, une crédence grise, une crédence en carreau de porcelaine, un électroménager en acier inoxydable, parquet clair, aucun îlot, un sol marron et un plan de travail beige.
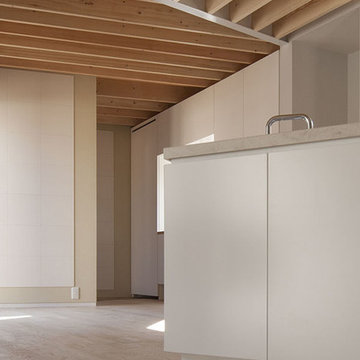
photo ©Satoshi ASAKAWA
Aménagement d'une cuisine ouverte parallèle craftsman de taille moyenne avec un évier encastré, un placard à porte plane, des portes de placard blanches, un plan de travail en surface solide, une crédence blanche, une crédence en marbre, un électroménager blanc, parquet clair, îlot, un sol beige et un plan de travail beige.
Aménagement d'une cuisine ouverte parallèle craftsman de taille moyenne avec un évier encastré, un placard à porte plane, des portes de placard blanches, un plan de travail en surface solide, une crédence blanche, une crédence en marbre, un électroménager blanc, parquet clair, îlot, un sol beige et un plan de travail beige.

This kitchen addition project is an expansion of an old story and a half South Bozeman home.
See the video about the finished project here: https://youtu.be/ClH5A3qs6Ik
This old house has been remodeled and added onto many times over. A complete demolition and rebuild of this structure would be the best course of action, but we are in a historic neighborhood and we will be working with it as is. Budget is an issue as well, so in addition to the second story addition, we are limiting our renovation efforts to the kitchen and bathroom areas at the back the house. We are making a concerted effort to not get into too much of the existing front half of this house.
This is precisely the type of remodeling work that requires a very skilled and experienced builder. And I emphasize experienced. We are lucky to be working with Luke Stahlberg of Ibex Builders. Luke is a talented local Bozeman contractor with years of experience in the remodeling industry. Luke is very methodical and well organized. This is a classic remodeling project with enough detail to really test a contractor’s skill and experience.
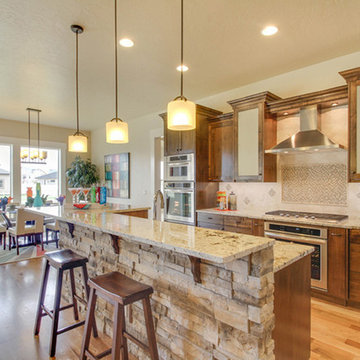
Inspiration pour une cuisine ouverte craftsman en L et bois brun de taille moyenne avec un placard à porte shaker, un plan de travail en granite, une crédence beige, un électroménager en acier inoxydable, parquet clair, îlot, un sol beige et un plan de travail beige.
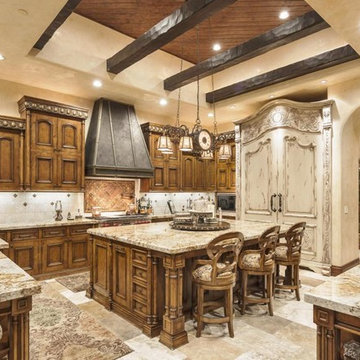
World Renowned Architecture Firm Fratantoni Design created this beautiful home! They design home plans for families all over the world in any size and style. They also have in-house Interior Designer Firm Fratantoni Interior Designers and world class Luxury Home Building Firm Fratantoni Luxury Estates! Hire one or all three companies to design and build and or remodel your home!
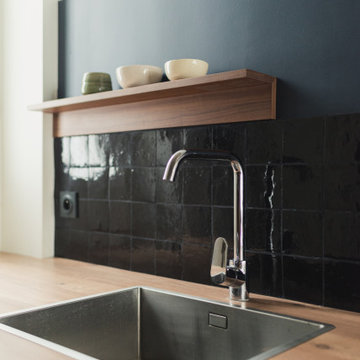
Détail tablette et évier
Exemple d'une petite cuisine ouverte linéaire et noire et bois craftsman en bois foncé avec un évier 1 bac, un placard à porte affleurante, un plan de travail en bois, une crédence noire, une crédence en céramique, un électroménager noir, tomettes au sol, aucun îlot, un sol rose et un plan de travail beige.
Exemple d'une petite cuisine ouverte linéaire et noire et bois craftsman en bois foncé avec un évier 1 bac, un placard à porte affleurante, un plan de travail en bois, une crédence noire, une crédence en céramique, un électroménager noir, tomettes au sol, aucun îlot, un sol rose et un plan de travail beige.
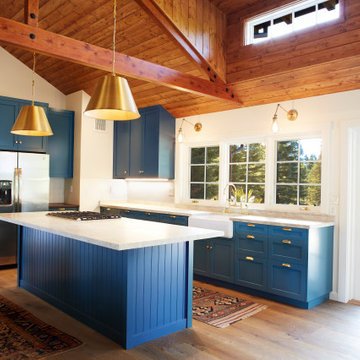
Aménagement d'une cuisine américaine craftsman en L de taille moyenne avec un évier de ferme, un placard à porte shaker, des portes de placard bleues, un plan de travail en calcaire, une crédence beige, une crédence en pierre calcaire, un électroménager en acier inoxydable, parquet clair, îlot, un sol marron, un plan de travail beige et poutres apparentes.
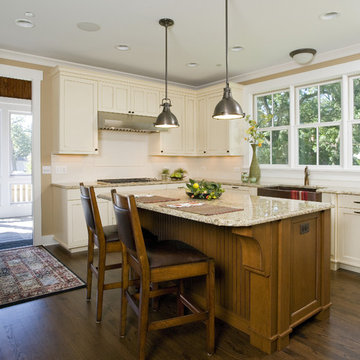
Photo by Linda Oyama-Bryan
Aménagement d'une cuisine américaine encastrable craftsman en U avec un évier de ferme, un placard avec porte à panneau encastré, des portes de placard beiges, un plan de travail en granite, une crédence beige, une crédence en carrelage métro, un sol en bois brun, îlot, un sol marron et un plan de travail beige.
Aménagement d'une cuisine américaine encastrable craftsman en U avec un évier de ferme, un placard avec porte à panneau encastré, des portes de placard beiges, un plan de travail en granite, une crédence beige, une crédence en carrelage métro, un sol en bois brun, îlot, un sol marron et un plan de travail beige.
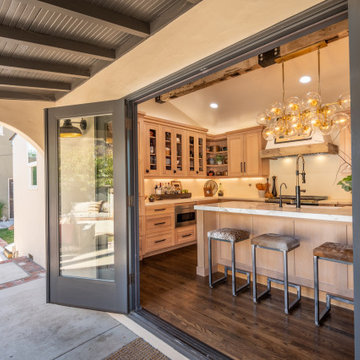
California early Adobe, opened up and contemporized. Full of light and easy neutral tones and natural surfaces. Indoor, Outdoor living created and enjoyed by family.
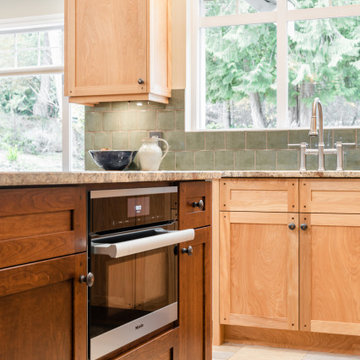
Exemple d'une cuisine ouverte craftsman en L et bois brun de taille moyenne avec un évier encastré, un placard à porte shaker, un plan de travail en granite, une crédence verte, une crédence en céramique, un électroménager en acier inoxydable, un sol en carrelage de porcelaine, îlot, un sol multicolore et un plan de travail beige.
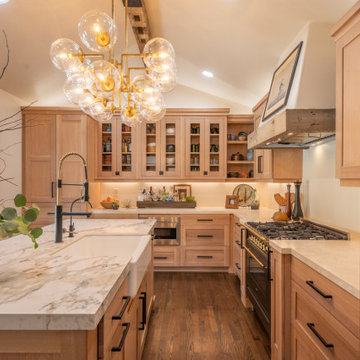
California early Adobe, opened up and contemporized. Full of light and easy neutral tones and natural surfaces. Indoor, Outdoor living created and enjoyed by family.
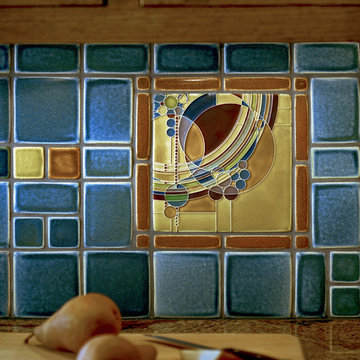
March Balloons art tile from Motawi’s Frank Lloyd Wright Collection complement this colorful kitchen backsplash. Photo: Justin Maconochie.
Inspiration pour une cuisine américaine craftsman en U de taille moyenne avec un placard à porte shaker, des portes de placard marrons, un plan de travail en granite, une crédence bleue, une crédence en céramique, un électroménager noir, une péninsule, un sol multicolore et un plan de travail beige.
Inspiration pour une cuisine américaine craftsman en U de taille moyenne avec un placard à porte shaker, des portes de placard marrons, un plan de travail en granite, une crédence bleue, une crédence en céramique, un électroménager noir, une péninsule, un sol multicolore et un plan de travail beige.
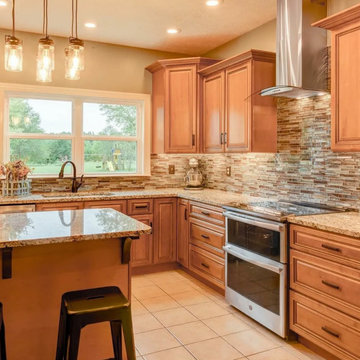
Inspiration pour une cuisine craftsman en L et bois brun de taille moyenne avec un évier encastré, un placard avec porte à panneau surélevé, un plan de travail en granite, une crédence multicolore, une crédence en carreau briquette, un électroménager en acier inoxydable, un sol en carrelage de céramique, îlot, un sol beige et un plan de travail beige.
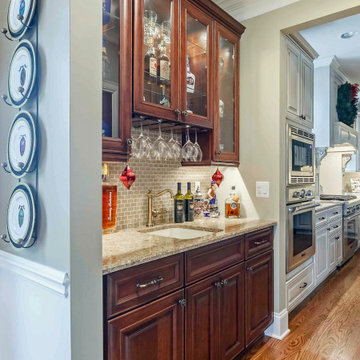
Cette photo montre une grande arrière-cuisine grise et blanche craftsman en U avec un évier encastré, un placard avec porte à panneau surélevé, des portes de placard blanches, un plan de travail en granite, une crédence blanche, une crédence en céramique, un électroménager en acier inoxydable, un sol en bois brun, îlot, un sol marron, un plan de travail beige et un plafond en papier peint.
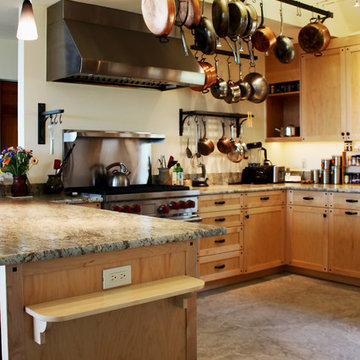
The aesthetic appeal of the new cabinets, counter top, and lighting has made a much needed improvement to this home.
Cette photo montre une cuisine ouverte craftsman en U et bois clair de taille moyenne avec un évier 1 bac, un placard à porte shaker, un plan de travail en granite, une crédence beige, une crédence en dalle de pierre, un électroménager en acier inoxydable, un sol en carrelage de porcelaine, une péninsule, un sol gris et un plan de travail beige.
Cette photo montre une cuisine ouverte craftsman en U et bois clair de taille moyenne avec un évier 1 bac, un placard à porte shaker, un plan de travail en granite, une crédence beige, une crédence en dalle de pierre, un électroménager en acier inoxydable, un sol en carrelage de porcelaine, une péninsule, un sol gris et un plan de travail beige.
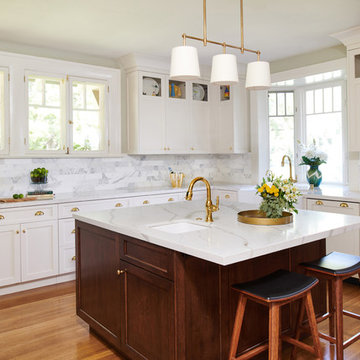
Inspiration pour une cuisine américaine craftsman en U avec un évier encastré, un placard à porte shaker, des portes de placard beiges, un plan de travail en quartz, une crédence en marbre, un électroménager noir, un sol en bois brun, îlot, un sol marron et un plan de travail beige.
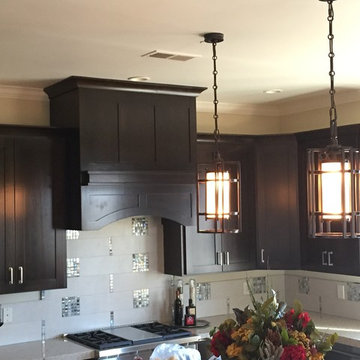
These cagey and fun two light mountain modern pendants are perfect for both visual appeal and task lighting in the kitchen!
Aménagement d'une cuisine craftsman en L et bois foncé de taille moyenne et fermée avec un placard à porte shaker, un plan de travail en granite, une crédence grise, une crédence en mosaïque, îlot et un plan de travail beige.
Aménagement d'une cuisine craftsman en L et bois foncé de taille moyenne et fermée avec un placard à porte shaker, un plan de travail en granite, une crédence grise, une crédence en mosaïque, îlot et un plan de travail beige.
Idées déco de cuisines craftsman avec un plan de travail beige
3