Trier par :
Budget
Trier par:Populaires du jour
21 - 40 sur 4 317 photos
1 sur 3
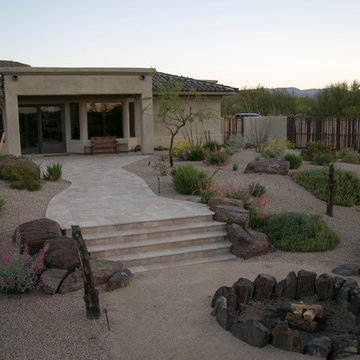
Robby Brown
Réalisation d'une grande terrasse arrière sud-ouest américain avec une cuisine d'été, des pavés en béton et un gazebo ou pavillon.
Réalisation d'une grande terrasse arrière sud-ouest américain avec une cuisine d'été, des pavés en béton et un gazebo ou pavillon.
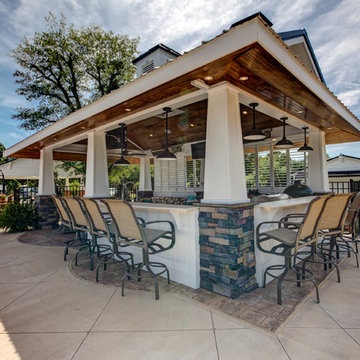
This cabana is truly outdoor living at its best. An outdoor kitchen beside the outdoor living room and pool. With aluminum shutters to block the hot western sun, fans to move the air, and heaters for cool evenings, make the space extremely comfortable. This has become the most used room "in" the house.
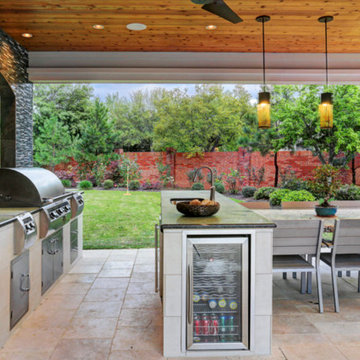
This family wanted a contemporary structure that blended natural elements with with grays and blues. This is a unique structure that turned out beautifully. We went with powder coated 6x6 steel posts hiding all of the base and top plates
creating a seamless transition between the structure and travertine flooring. Due to limitations on spacing we added a built-in granite table with matching powder coated steel frame. This created a unique look and practical application for dining seating. By adding a knee wall with cedar slats it created an intimate nook while keeping everything open.
The modern fireplace and split style kitchen created a great use of space without making if feel crowded.
Appliances: Fire Magic Diamond Echelon series 660 Grill
RCS icemaker, 2 wine fridges and RCS storage doors and drawers
42” Heat Glo Dakota fireplace insert
Cedar T&G ceiling clear coated with rope lighting
Powder coated posts and granite table frame: Slate Gray
Tile Selections:
Accent Wall: Glass tile (Carisma Oceano Stick Glass Mosaic)
Dark Tile: Prisma Griss
Light Tile: Tessuto Linen Beige White
Flooring: Light Ivory Travertine
3cm granite:
Light: Santa Cecilia
Dark: Midnight Grey
Kitchen Appliances:
30" Fire Magic Diamond Series Echelon 660
2 - RCS wine fridges
RCS storage doors and drawers
Fire Place:
36" Dakota heat glo insert
TK Images
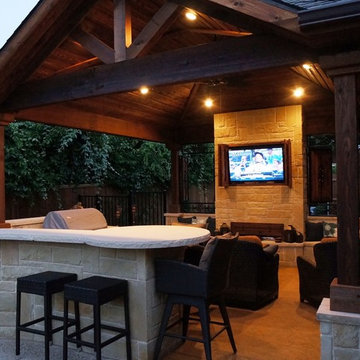
Cette photo montre une grande terrasse arrière chic avec une cuisine d'été et un gazebo ou pavillon.
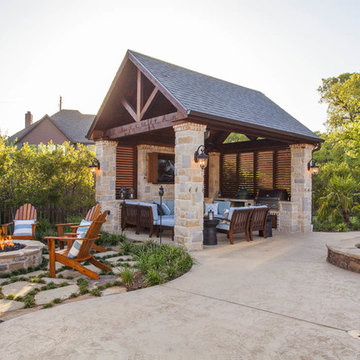
Idée de décoration pour une terrasse arrière chalet de taille moyenne avec une cuisine d'été, une dalle de béton et un gazebo ou pavillon.
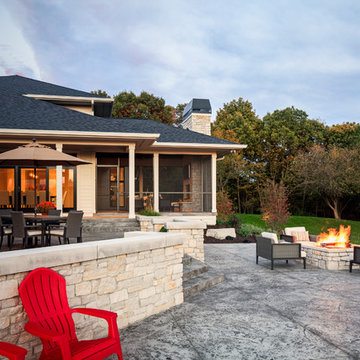
The Cicero is a modern styled home for today’s contemporary lifestyle. It features sweeping facades with deep overhangs, tall windows, and grand outdoor patio. The contemporary lifestyle is reinforced through a visually connected array of communal spaces. The kitchen features a symmetrical plan with large island and is connected to the dining room through a wide opening flanked by custom cabinetry. Adjacent to the kitchen, the living and sitting rooms are connected to one another by a see-through fireplace. The communal nature of this plan is reinforced downstairs with a lavish wet-bar and roomy living space, perfect for entertaining guests. Lastly, with vaulted ceilings and grand vistas, the master suite serves as a cozy retreat from today’s busy lifestyle.
Photographer: Brad Gillette
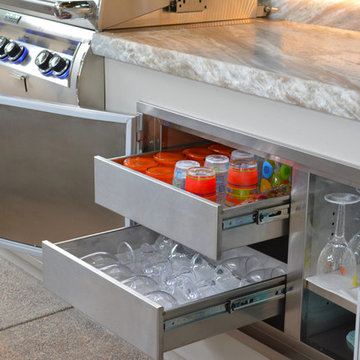
With a sizeable backyard and a love for entertaining, these clients wanted to build a covered outdoor kitchen/bar and seating area. They had one specific area by the side of their pool, with limited space, to build the outdoor kitchen.
There were immediate concerns about how to incorporate the two steps in the middle of the patio area; and they really wanted a bar that could seat at least eight people (to include an additional seating area with couches and chairs). This couple also wanted to use their outdoor living space year round. The kitchen needed ample storage and had to be easy to maintain. And last, but not least, they wanted it to look beautiful!
This 16 x 26 ft clear span pavilion was a great fit for the area we had to work with. By using wrapped steel columns in the corners in 6-foot piers, carpenter-built trusses, and no ridge beams, we created good space usage underneath the pavilion. The steps were incorporated into the space to make the transition between the kitchen area and seating area, which looked like they were meant to be there. With a little additional flagstone work, we brought the curve of the step to meet the back island, which also created more floor space in the seating area.
Two separate islands were created for the outdoor kitchen/bar area, built with galvanized metal studs to allow for more room inside the islands (for appliances and cabinets). We also used backer board and covered the islands with smooth finish stucco.
The back island housed the BBQ, a 2-burner cooktop and sink, along with four cabinets, one of which was a pantry style cabinet with pull out shelves (air tight, dust proof and spider proof—also very important to the client).
The front island housed the refrigerator, ice maker, and counter top cooler, with another set of pantry style, air tight cabinets. By curving the outside edge of the countertop we maximized the bar area and created seating for eight. In addition, we filled in the curve on the inside of the island with counter top and created two additional seats. In total, there was seating for ten people.
Infrared heaters, ceiling fans and shades were added for climate control, so the outdoor living space could be used year round. A TV for sporting events and SONOS for music, were added for entertaining enjoyment. Track lighting, as well as LED tape lights under the backsplash, provided ideal lighting for after dark usage.
The clients selected honed, Fantasy Brown Satin Quartzite, with a chipped edge detail for their countertop. This beautiful, linear design marble is very easy to maintain. The base of the islands were completed in stucco and painted satin gray to complement their house color. The posts were painted with Monterey Cliffs, which matched the color of the house shutter trim. The pavilion ceiling consisted of 2 x 6-T & G pine and was stained platinum gray.
In the few months since the outdoor living space was built, the clients said they have used it for more than eight parties and can’t wait to use it for the holidays! They also made sure to tell us that the look, feel and maintenance of the area all are perfect!
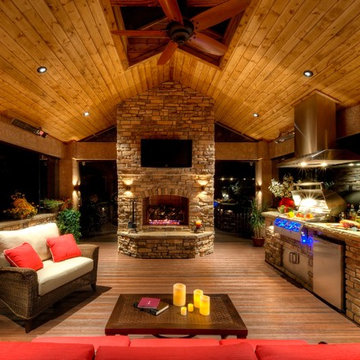
Idée de décoration pour une terrasse arrière chalet avec une cuisine d'été et un gazebo ou pavillon.
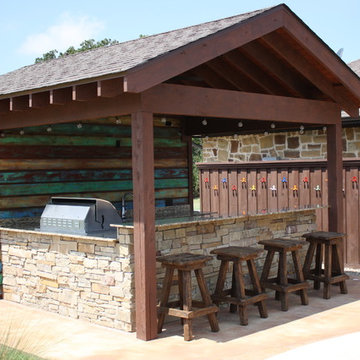
Réalisation d'une grande terrasse arrière chalet avec une cuisine d'été, des pavés en pierre naturelle et un gazebo ou pavillon.
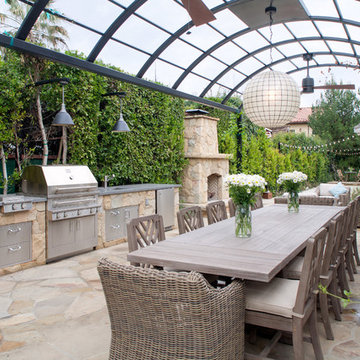
A small backyard was transformed into several outdoor rooms for cooking, dining, lounging, and playing bocce. Lee Manning Photography
Idée de décoration pour une terrasse arrière design de taille moyenne avec une cuisine d'été, des pavés en pierre naturelle et un gazebo ou pavillon.
Idée de décoration pour une terrasse arrière design de taille moyenne avec une cuisine d'été, des pavés en pierre naturelle et un gazebo ou pavillon.
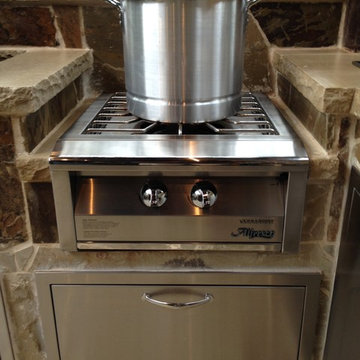
Idée de décoration pour une grande terrasse arrière tradition avec une cuisine d'été, un gazebo ou pavillon et des pavés en pierre naturelle.
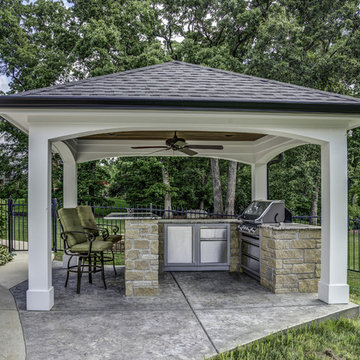
This impressive outdoor cooking area features a hip roof over a decorative concrete patio. The ceiling is stained wood with a ceiling fan. The counters are granite with stone faced u-shaped area including bar seating. There is a True outdoor refrigerator, Napoleon grill and cabinets.
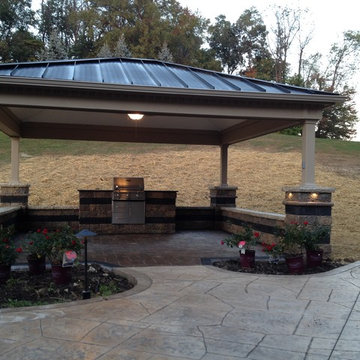
Bruce Davison
Réalisation d'une terrasse arrière tradition de taille moyenne avec une cuisine d'été, des pavés en brique et un gazebo ou pavillon.
Réalisation d'une terrasse arrière tradition de taille moyenne avec une cuisine d'été, des pavés en brique et un gazebo ou pavillon.
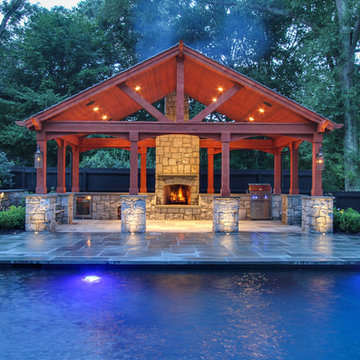
Cliff Finley
Cette image montre une terrasse arrière design de taille moyenne avec des pavés en pierre naturelle, une cuisine d'été et un gazebo ou pavillon.
Cette image montre une terrasse arrière design de taille moyenne avec des pavés en pierre naturelle, une cuisine d'été et un gazebo ou pavillon.
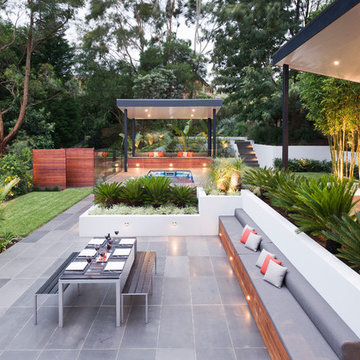
Tim Turner
Aménagement d'une terrasse arrière contemporaine avec une cuisine d'été et un gazebo ou pavillon.
Aménagement d'une terrasse arrière contemporaine avec une cuisine d'été et un gazebo ou pavillon.
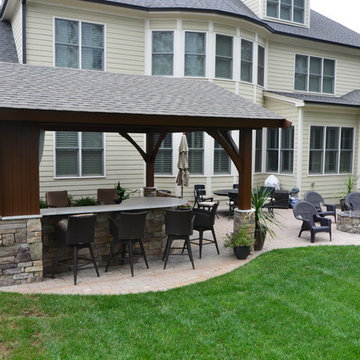
Custom outdoor living space, covered pavilion for grilling and entertaining. © 2012 Ben Case, Down to Earth Designs, Inc.
Idée de décoration pour une terrasse arrière tradition de taille moyenne avec une cuisine d'été, des pavés en béton et un gazebo ou pavillon.
Idée de décoration pour une terrasse arrière tradition de taille moyenne avec une cuisine d'été, des pavés en béton et un gazebo ou pavillon.
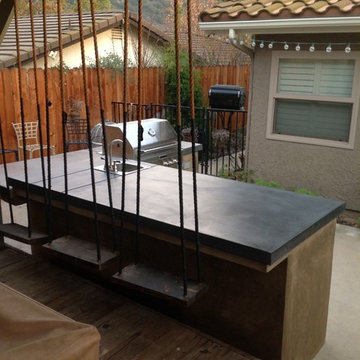
New Outdoor BBQ, Outdoor kitchen
Exemple d'une petite terrasse arrière chic avec une cuisine d'été, des pavés en béton et un gazebo ou pavillon.
Exemple d'une petite terrasse arrière chic avec une cuisine d'été, des pavés en béton et un gazebo ou pavillon.
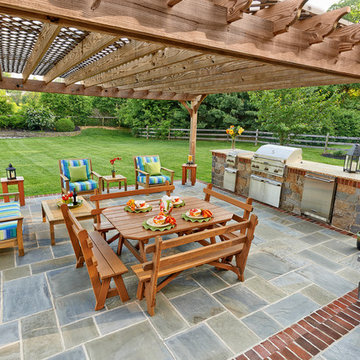
Cette image montre une terrasse traditionnelle avec une cuisine d'été, des pavés en pierre naturelle et un gazebo ou pavillon.
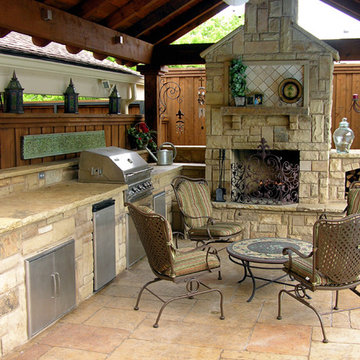
Idée de décoration pour une terrasse arrière tradition de taille moyenne avec une cuisine d'été, des pavés en pierre naturelle et un gazebo ou pavillon.
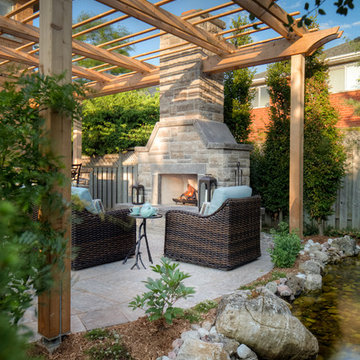
Cette image montre une terrasse arrière chalet de taille moyenne avec une cuisine d'été, des pavés en pierre naturelle et un gazebo ou pavillon.
Idées déco de cuisines d'été avec un gazebo ou pavillon
2




