Trier par :
Budget
Trier par:Populaires du jour
41 - 60 sur 4 317 photos
1 sur 3
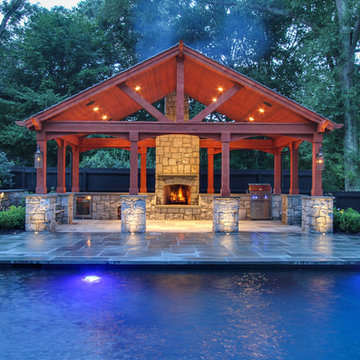
Cliff Finley
Cette image montre une terrasse arrière design de taille moyenne avec des pavés en pierre naturelle, une cuisine d'été et un gazebo ou pavillon.
Cette image montre une terrasse arrière design de taille moyenne avec des pavés en pierre naturelle, une cuisine d'été et un gazebo ou pavillon.
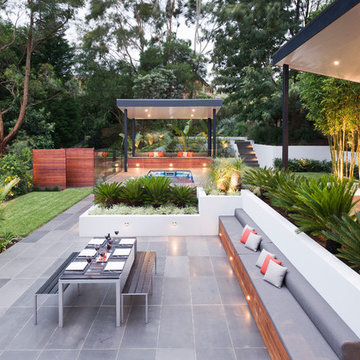
Tim Turner
Aménagement d'une terrasse arrière contemporaine avec une cuisine d'été et un gazebo ou pavillon.
Aménagement d'une terrasse arrière contemporaine avec une cuisine d'été et un gazebo ou pavillon.
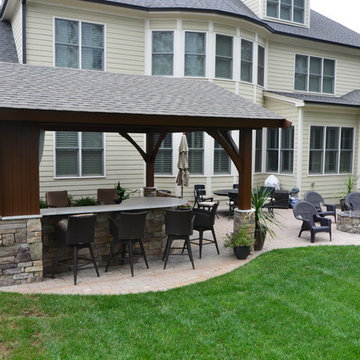
Custom outdoor living space, covered pavilion for grilling and entertaining. © 2012 Ben Case, Down to Earth Designs, Inc.
Idée de décoration pour une terrasse arrière tradition de taille moyenne avec une cuisine d'été, des pavés en béton et un gazebo ou pavillon.
Idée de décoration pour une terrasse arrière tradition de taille moyenne avec une cuisine d'été, des pavés en béton et un gazebo ou pavillon.
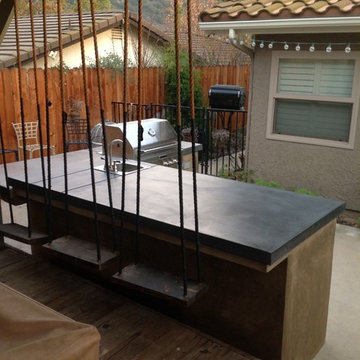
New Outdoor BBQ, Outdoor kitchen
Exemple d'une petite terrasse arrière chic avec une cuisine d'été, des pavés en béton et un gazebo ou pavillon.
Exemple d'une petite terrasse arrière chic avec une cuisine d'été, des pavés en béton et un gazebo ou pavillon.
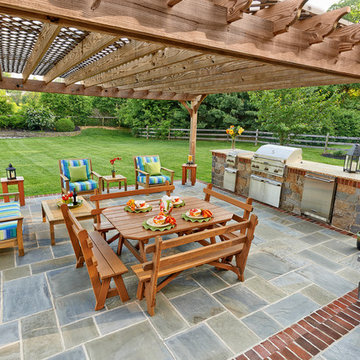
Cette image montre une terrasse traditionnelle avec une cuisine d'été, des pavés en pierre naturelle et un gazebo ou pavillon.
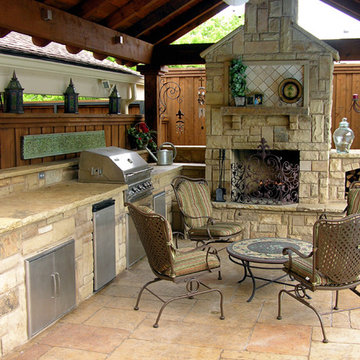
Idée de décoration pour une terrasse arrière tradition de taille moyenne avec une cuisine d'été, des pavés en pierre naturelle et un gazebo ou pavillon.
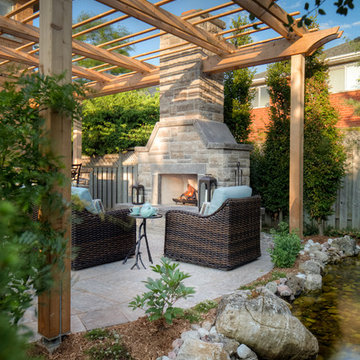
Cette image montre une terrasse arrière chalet de taille moyenne avec une cuisine d'été, des pavés en pierre naturelle et un gazebo ou pavillon.
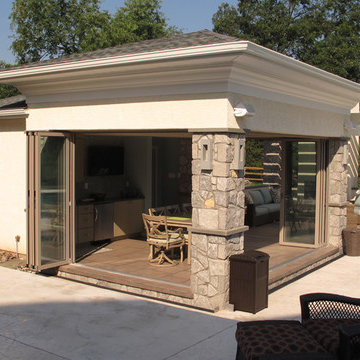
What happens when everything and everyone comes together? This project, an outdoor living and entertainment environment anchored by an OMNIA Group Architects designed poolhouse, is a perfect example of synergy of client and a team of skilled and talented professionals and craftsman. It started with a sophisticated client looking to put in a pool - but they wanted something special and the form they decided on was a beautiful shape which blended the shapes of their land, the sun and the existing house structure (also designed by OMNIA Group Architects.) The client had toyed with the idea of a cabana / pool house of some sort and contacted us to design it. We worked together to create an indoor - outdoor experience of infinite flexibility. Featuring folding walls of glass (www.nanawall.com) this wood and stone and stucco structure seamlessly blends formality and a sleek nature inspired modern character. This essence is enhanced by neutral hues which reflect the colors of the home and the pool decking. These neutrals are punctuated by natural wood browns and subtle greens on the cabinetry. The poolhouse is comprised of an encloseable dining space, an arbor capped living space which features a fireplace for cooler fall nights, a dressing area with washer dryer and ingenious OMNIA Group Architects designed cabinetry for towels and storage and finally a cool simple powder room. A typical example of the melding of features is how the vertical grain of the grass colored bamboo bar cabinet doors mimic the tall modern grasses specified by the landscape designer, Landscape Design Group. The pool was designed and built by Armond Pools. THe project is located in Skippack, Pennsylvania.
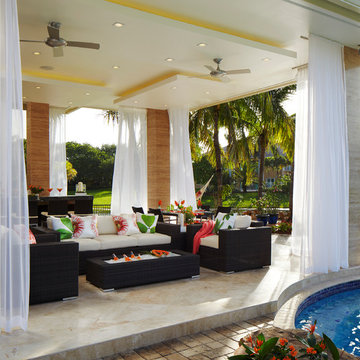
Innovative Designs
Luxury Home Builders for Discerning Clients
954-921-4318
Ames Design International Architecture
Brantley Photography
Réalisation d'une terrasse ethnique avec un gazebo ou pavillon et une cuisine d'été.
Réalisation d'une terrasse ethnique avec un gazebo ou pavillon et une cuisine d'été.
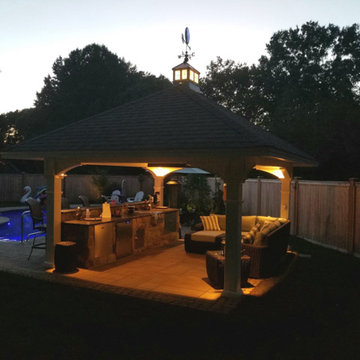
Exemple d'une grande terrasse arrière chic avec une cuisine d'été, un gazebo ou pavillon et des pavés en pierre naturelle.
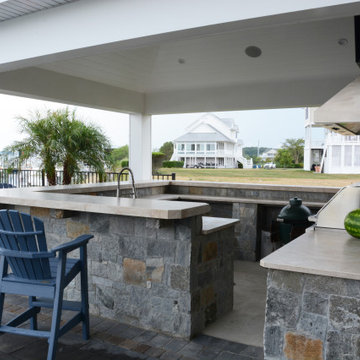
This pool cabana is done in Neolith Concrete Taupe Silk.
Cette photo montre une grande terrasse arrière bord de mer avec une cuisine d'été et un gazebo ou pavillon.
Cette photo montre une grande terrasse arrière bord de mer avec une cuisine d'été et un gazebo ou pavillon.
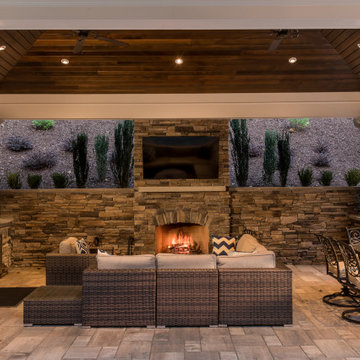
This North Buckhead project included refinishing the pool, adding a spa, and replacing the surround, stairs and existing gazebo. We used the gazebo space to create an outdoor kitchen and lounge pavilion, and we added a putting green.T he style combines the sophistication of the large Buckhead home with it’s beautiful woodsy surroundings. Stone is prominent throughout the pavilion/gazebo, adding a bit of rustic style. The vaulted ceiling is composed of rich cedar boards and contains plenty of lights that can be adjusted for the mood.
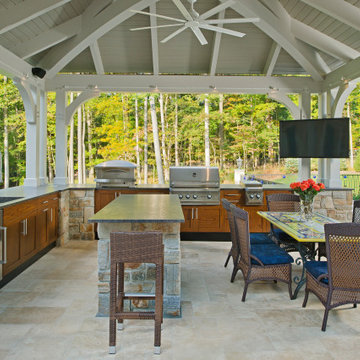
Cette image montre une terrasse arrière avec une cuisine d'été et un gazebo ou pavillon.
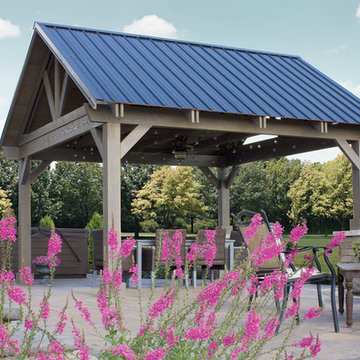
Pavilions have a pitched roof design, more like a traditional house. They don't have walls, and are framed with posts. We can customize many things about the pavilions to fit your style and taste.
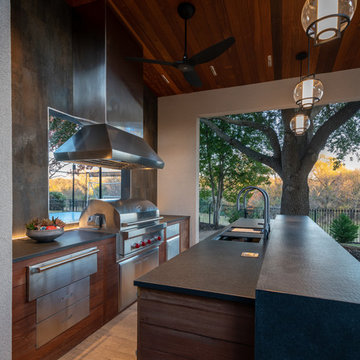
An Ipe ceiling overlooks a landscape of black granite, sparkling stainless steel cabinets and appliances, and ceramic wood-look floor tile. Lighting behind the grill adds an eye-catching accent.
Michael Hunter photography
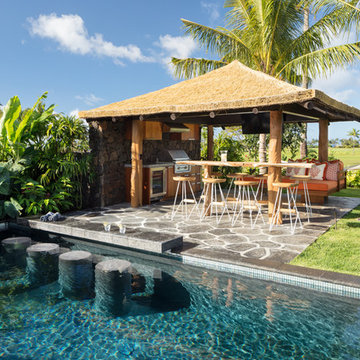
The Pai Pai is the automatic hangout spot for the whole family. Designed in a fun tropical style with a reed thatch ceiling, dark stained rafters, and Ohia log columns. The live edge bar faces the TV for watching the game while barbecuing and the orange built-in sofa makes relaxing a sinch. The pool features a swim-up bar and a hammock swings in the shade beneath the coconut trees.
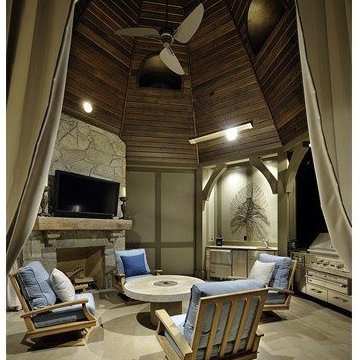
Idées déco pour une terrasse arrière classique de taille moyenne avec une cuisine d'été, du carrelage et un gazebo ou pavillon.
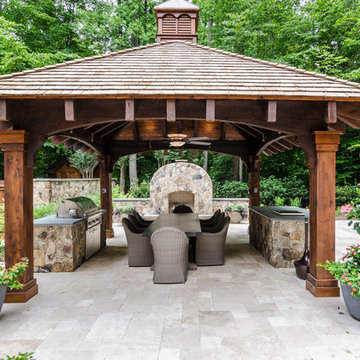
Louvered panel cupola with copper cap on rustic pergola. Trimmed out heavy Cedar posts.
Cette image montre une grande terrasse arrière craftsman avec une cuisine d'été, des pavés en pierre naturelle et un gazebo ou pavillon.
Cette image montre une grande terrasse arrière craftsman avec une cuisine d'été, des pavés en pierre naturelle et un gazebo ou pavillon.
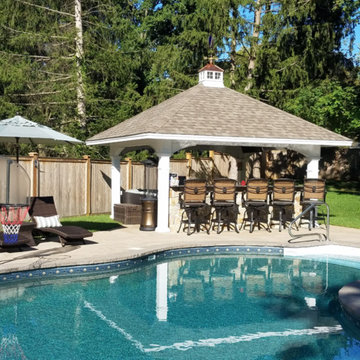
Idée de décoration pour une grande terrasse arrière tradition avec une cuisine d'été, un gazebo ou pavillon et des pavés en pierre naturelle.
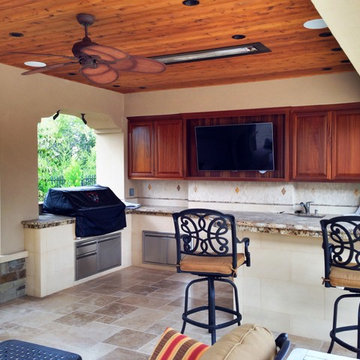
TD Construction
Aménagement d'une terrasse arrière méditerranéenne de taille moyenne avec une cuisine d'été, des pavés en pierre naturelle et un gazebo ou pavillon.
Aménagement d'une terrasse arrière méditerranéenne de taille moyenne avec une cuisine d'été, des pavés en pierre naturelle et un gazebo ou pavillon.
Idées déco de cuisines d'été avec un gazebo ou pavillon
3




