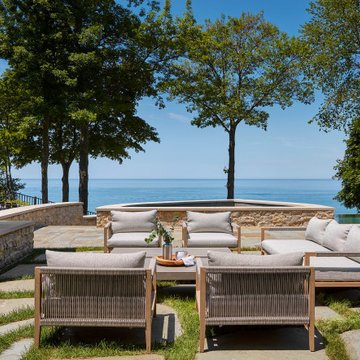Trier par :
Budget
Trier par:Populaires du jour
61 - 80 sur 57 033 photos
1 sur 3
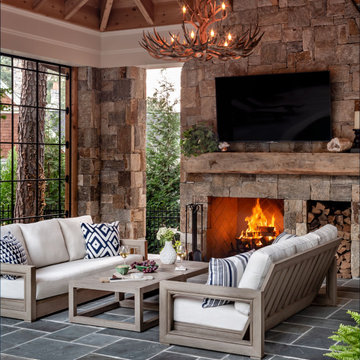
Pool Pavilion for entertaining family and friends.
Aménagement d'une terrasse classique avec une cheminée, du carrelage et une extension de toiture.
Aménagement d'une terrasse classique avec une cheminée, du carrelage et une extension de toiture.
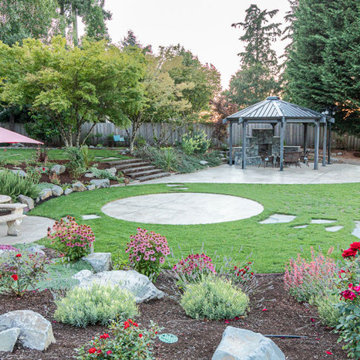
This terraced garden replaces an old sports court. The court is still serving as the patios in the middle terrace. Natural Bluestone was integrated in additional patios by the house and the lower terrace. The lower terrace serves as a water slowing drywell but is an excellent place to sit by an open fire pit and watch the Alpenglow on Mount Saint Helens and Mount Adams or watch the dancing city lights.
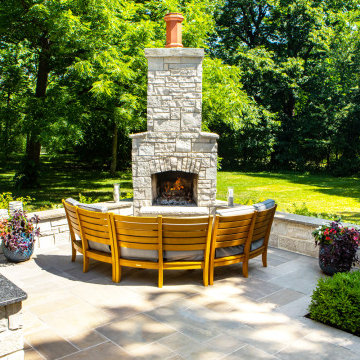
Réalisation d'une grande terrasse arrière tradition avec une cheminée, des pavés en pierre naturelle et aucune couverture.
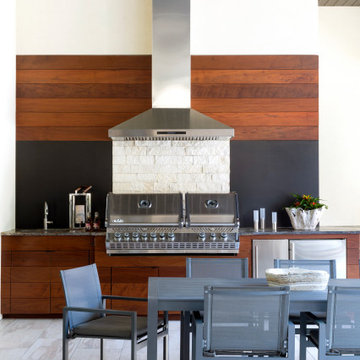
Inspiration pour une terrasse design avec une cuisine d'été, du carrelage et une extension de toiture.
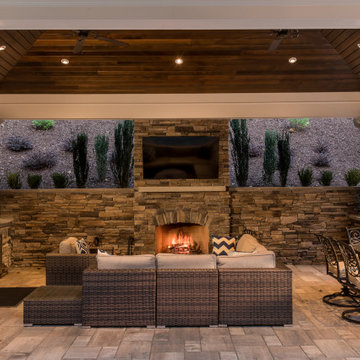
This North Buckhead project included refinishing the pool, adding a spa, and replacing the surround, stairs and existing gazebo. We used the gazebo space to create an outdoor kitchen and lounge pavilion, and we added a putting green.T he style combines the sophistication of the large Buckhead home with it’s beautiful woodsy surroundings. Stone is prominent throughout the pavilion/gazebo, adding a bit of rustic style. The vaulted ceiling is composed of rich cedar boards and contains plenty of lights that can be adjusted for the mood.

Our client came to us with a desire to take an overgrown, neglected space and transform it into a clean contemporary backyard for the family to enjoy. Having had less than stellar experiences with other contractors, they wanted to find a trustworthy company; One that would complement their style and provide excellent communication. They saw a JRP banner at their son's baseball game at Westlake High School and decided to call. After meeting with the team, they knew JRP was the firm they needed to give their backyard a complete overhaul.
With a focus on sleek, clean lines, this contemporary backyard is captivating. The outdoor family room is a perfect blend of beauty, form, and function. JRP reworked the courtyard and dining area to create a space for the family to enjoy together. An outdoor pergola houses a media center and lounge. Restoration Hardware low profile furniture provides comfortable seating while maintaining a polished look. The adjacent barbecue is perfect for crafting up family dinners to enjoy amidst a Southern California sunset.
Before renovating, the landscaping was an unkempt mess that felt overwhelming. Synthetic grass and concrete decking was installed to give the backyard a fresh feel while offering easy maintenance. Gorgeous hardscaping takes the outdoor area to a whole new level. The resurfaced free-form pool joins to a lounge area that's perfect for soaking up the sun while watching the kids swim. Hedges and outdoor shrubs now maintain a clean, uniformed look.
A tucked-away area taken over by plants provided an opportunity to create an intimate outdoor dining space. JRP added wooden containers to accommodate touches of greenery that weren't overwhelming. Bold patterned statement flooring contrasts beautifully against a neutral palette. Additionally, our team incorporated a fireplace for a feel of coziness.
Once an overlooked space, the clients and their children are now eager to spend time outdoors together. This clean contemporary backyard renovation transformed what the client called "an overgrown jungle" into a space that allows for functional outdoor living and serene luxury.
Photographer: Andrew - OpenHouse VC

Harbor View is a modern-day interpretation of the shingled vacation houses of its seaside community. The gambrel roof, horizontal, ground-hugging emphasis, and feeling of simplicity, are all part of the character of the place.
While fitting in with local traditions, Harbor View is meant for modern living. The kitchen is a central gathering spot, open to the main combined living/dining room and to the waterside porch. One easily moves between indoors and outdoors.
The house is designed for an active family, a couple with three grown children and a growing number of grandchildren. It is zoned so that the whole family can be there together but retain privacy. Living, dining, kitchen, library, and porch occupy the center of the main floor. One-story wings on each side house two bedrooms and bathrooms apiece, and two more bedrooms and bathrooms and a study occupy the second floor of the central block. The house is mostly one room deep, allowing cross breezes and light from both sides.
The porch, a third of which is screened, is a main dining and living space, with a stone fireplace offering a cozy place to gather on summer evenings.
A barn with a loft provides storage for a car or boat off-season and serves as a big space for projects or parties in summer.
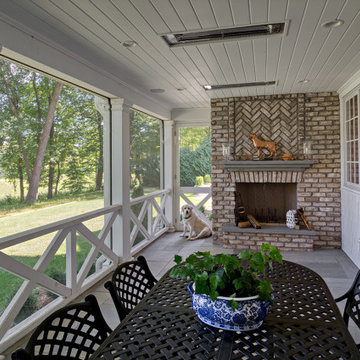
Beautiful addition to the house. Extends from the expansive kitchen where windows (right side of photo) all open up to enjoy the breeze from this beautiful porch! Built in Infrared heaters allow you to take in the cool nights in comfort.
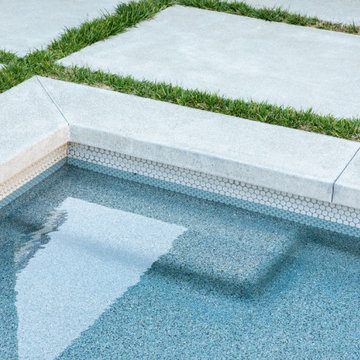
Idée de décoration pour un jardin design de taille moyenne avec une cheminée et des pavés en béton.

Aménagement d'une terrasse arrière contemporaine de taille moyenne avec une cuisine d'été et une extension de toiture.
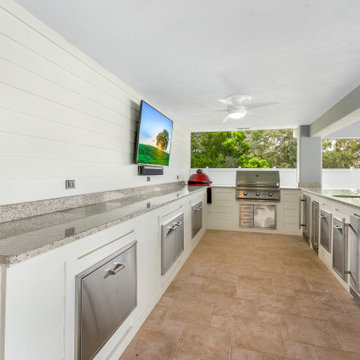
Exemple d'une très grande terrasse arrière bord de mer avec une cuisine d'été et une extension de toiture.
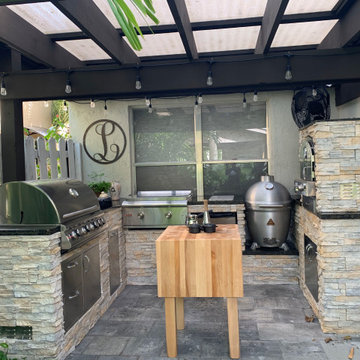
This complete outdoor kitchen in Miramar has a Blaze 32" Grill, Blaze Tempaki , Blaze Aluminum Kamado Grill and Pizza Oven.
Idées déco pour une terrasse contemporaine de taille moyenne avec une cuisine d'été, une cour, des pavés en pierre naturelle et une pergola.
Idées déco pour une terrasse contemporaine de taille moyenne avec une cuisine d'été, une cour, des pavés en pierre naturelle et une pergola.
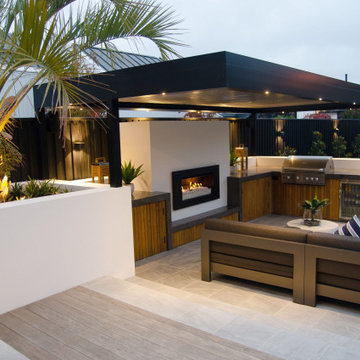
Cette photo montre une grande terrasse latérale moderne avec une cuisine d'été, du carrelage et une pergola.
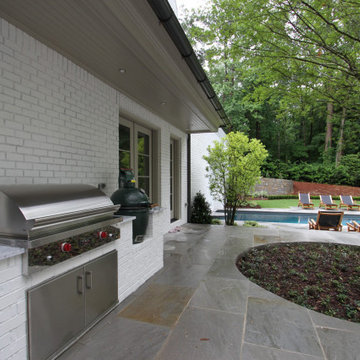
Cette image montre une terrasse traditionnelle avec une cuisine d'été, des pavés en pierre naturelle et aucune couverture.
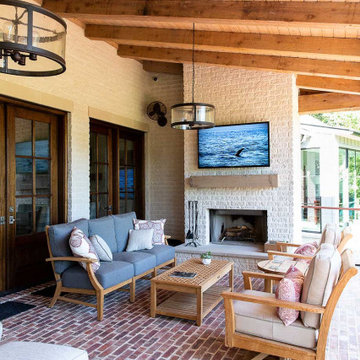
Aménagement d'une grande terrasse arrière classique avec une cheminée et une extension de toiture.
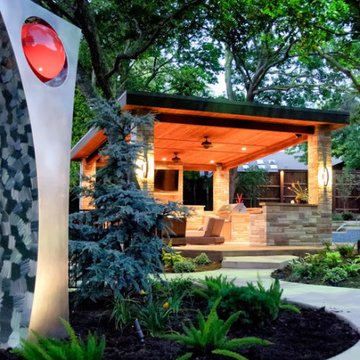
Outdoor kitchen & Living room electrical - outdoor rated ceiling fans, sconces, flower bed & tree lighting, TV & outdoor speakers installed by Dallas Landscape Lighting 214-202-7474 http://www.dallaslandscapelighting.net
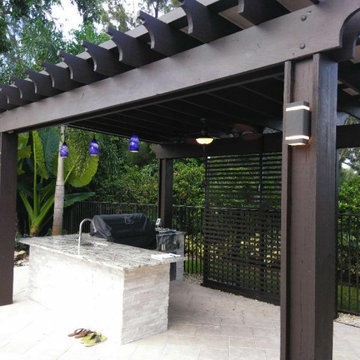
Pergola, Outdoor Kitchen
Aménagement d'une très grande terrasse arrière moderne avec une cuisine d'été, des pavés en pierre naturelle et une pergola.
Aménagement d'une très grande terrasse arrière moderne avec une cuisine d'été, des pavés en pierre naturelle et une pergola.
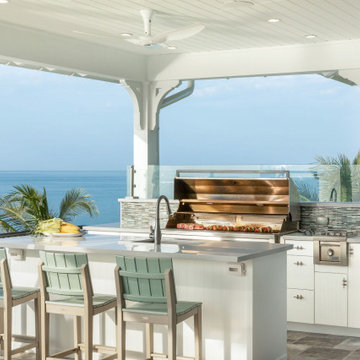
Inspiration pour une terrasse marine avec une cuisine d'été et une extension de toiture.
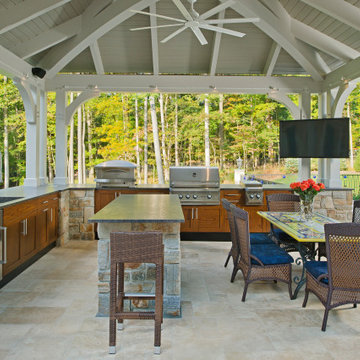
Cette image montre une terrasse arrière avec une cuisine d'été et un gazebo ou pavillon.
Idées déco de cuisines d'été avec une cheminée
4





