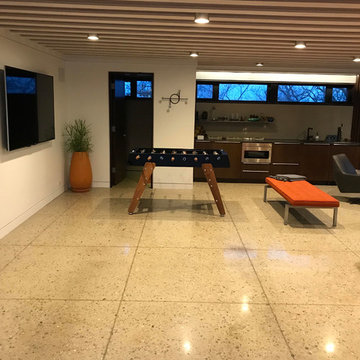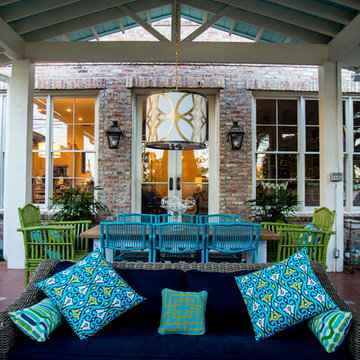Trier par :
Budget
Trier par:Populaires du jour
81 - 100 sur 1 372 photos
1 sur 3
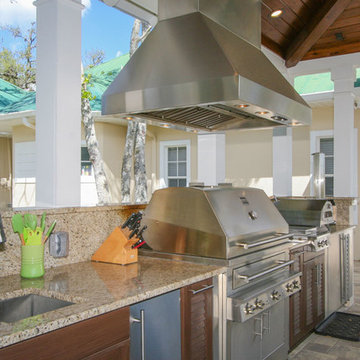
Challenge
This 2001 riverfront home was purchased by the owners in 2015 and immediately renovated. Progressive Design Build was hired at that time to remodel the interior, with tentative plans to remodel their outdoor living space as a second phase design/build remodel. True to their word, after completing the interior remodel, this young family turned to Progressive Design Build in 2017 to address known zoning regulations and restrictions in their backyard and build an outdoor living space that was fit for entertaining and everyday use.
The homeowners wanted a pool and spa, outdoor living room, kitchen, fireplace and covered patio. They also wanted to stay true to their home’s Old Florida style architecture while also adding a Jamaican influence to the ceiling detail, which held sentimental value to the homeowners who honeymooned in Jamaica.
Solution
To tackle the known zoning regulations and restrictions in the backyard, the homeowners researched and applied for a variance. With the variance in hand, Progressive Design Build sat down with the homeowners to review several design options. These options included:
Option 1) Modifications to the original pool design, changing it to be longer and narrower and comply with an existing drainage easement
Option 2) Two different layouts of the outdoor living area
Option 3) Two different height elevations and options for the fire pit area
Option 4) A proposed breezeway connecting the new area with the existing home
After reviewing the options, the homeowners chose the design that placed the pool on the backside of the house and the outdoor living area on the west side of the home (Option 1).
It was important to build a patio structure that could sustain a hurricane (a Southwest Florida necessity), and provide substantial sun protection. The new covered area was supported by structural columns and designed as an open-air porch (with no screens) to allow for an unimpeded view of the Caloosahatchee River. The open porch design also made the area feel larger, and the roof extension was built with substantial strength to survive severe weather conditions.
The pool and spa were connected to the adjoining patio area, designed to flow seamlessly into the next. The pool deck was designed intentionally in a 3-color blend of concrete brick with freeform edge detail to mimic the natural river setting. Bringing the outdoors inside, the pool and fire pit were slightly elevated to create a small separation of space.
Result
All of the desirable amenities of a screened porch were built into an open porch, including electrical outlets, a ceiling fan/light kit, TV, audio speakers, and a fireplace. The outdoor living area was finished off with additional storage for cushions, ample lighting, an outdoor dining area, a smoker, a grill, a double-side burner, an under cabinet refrigerator, a major ventilation system, and water supply plumbing that delivers hot and cold water to the sinks.
Because the porch is under a roof, we had the option to use classy woods that would give the structure a natural look and feel. We chose a dark cypress ceiling with a gloss finish, replicating the same detail that the homeowners experienced in Jamaica. This created a deep visceral and emotional reaction from the homeowners to their new backyard.
The family now spends more time outdoors enjoying the sights, sounds and smells of nature. Their professional lives allow them to take a trip to paradise right in their backyard—stealing moments that reflect on the past, but are also enjoyed in the present.
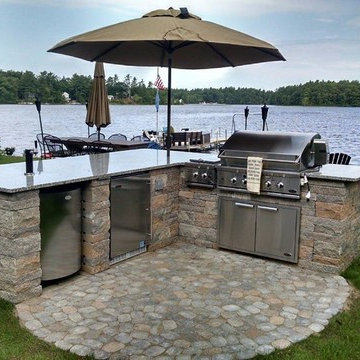
Simple, outdoor kitchen in Newton, New Hampshire. Kitchen constructed of Techo Bloc wall product and Techo bloc Antika pavers. Great space for entertaining near adjacent lake.
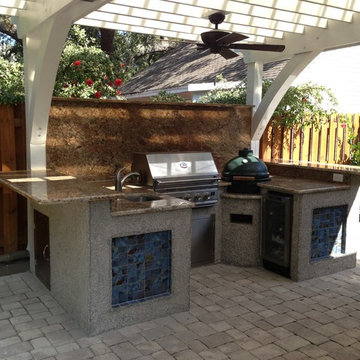
Outdoor kitchen, granite counters, crushed shell, Summerset grill, big green egg, white pergola, cedar, putting green, sail shade, polycarbonate roof, bar top, pool tile, accent tile, 15" compact fridge, under mount sink, American standard faucet.
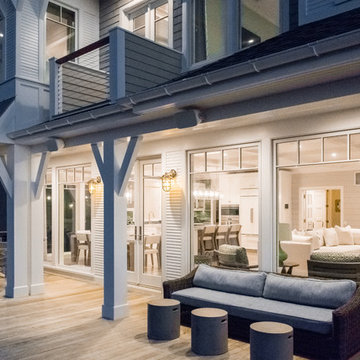
Photographer: Daniel Contelmo Jr.
Inspiration pour une grande terrasse arrière marine avec une cuisine d'été et une extension de toiture.
Inspiration pour une grande terrasse arrière marine avec une cuisine d'été et une extension de toiture.
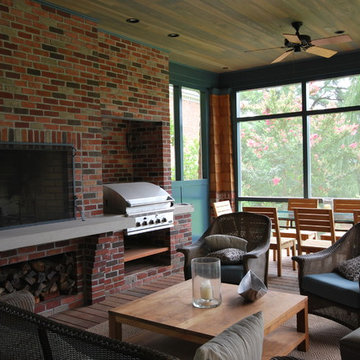
screened in porch with wood burning fireplace, gas grill and large seating collection
Cette image montre un porche d'entrée de maison arrière marin avec une cuisine d'été et une extension de toiture.
Cette image montre un porche d'entrée de maison arrière marin avec une cuisine d'été et une extension de toiture.
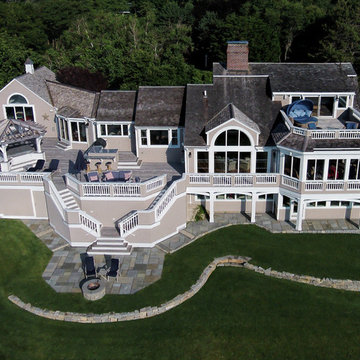
David Murray, Clear Eye Photo
Réalisation d'une très grande terrasse arrière marine avec une cuisine d'été et une pergola.
Réalisation d'une très grande terrasse arrière marine avec une cuisine d'été et une pergola.
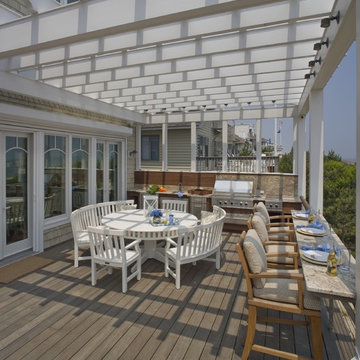
Photo by: John Jenkins, Image Source Inc
Aménagement d'un porche d'entrée de maison arrière bord de mer de taille moyenne avec une cuisine d'été, une terrasse en bois et une pergola.
Aménagement d'un porche d'entrée de maison arrière bord de mer de taille moyenne avec une cuisine d'été, une terrasse en bois et une pergola.
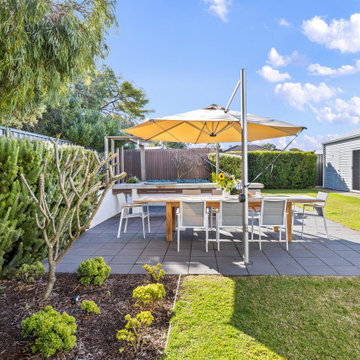
An inviting outdoor BBQ area awaits, promising delightful gatherings and delectable meals al fresco.
Idée de décoration pour une terrasse arrière marine avec une cuisine d'été.
Idée de décoration pour une terrasse arrière marine avec une cuisine d'été.
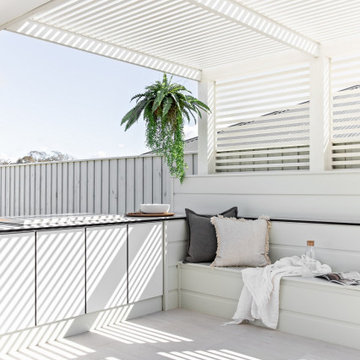
Hawkesbury 35 display home by Better Built Homes featuring DecoSlat in DecoWood Natural Antique White.
Idées déco pour une petite terrasse arrière bord de mer avec une cuisine d'été, du carrelage et une pergola.
Idées déco pour une petite terrasse arrière bord de mer avec une cuisine d'été, du carrelage et une pergola.
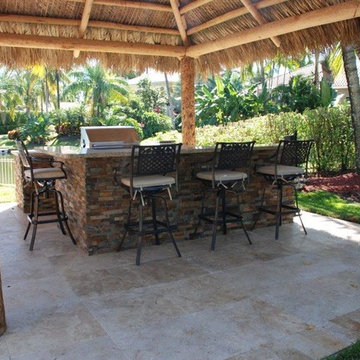
Tiki Hut coverings for outdoor kitchens and bars.
Inspiration pour une grande terrasse arrière marine avec une cuisine d'été, des pavés en pierre naturelle et un gazebo ou pavillon.
Inspiration pour une grande terrasse arrière marine avec une cuisine d'été, des pavés en pierre naturelle et un gazebo ou pavillon.
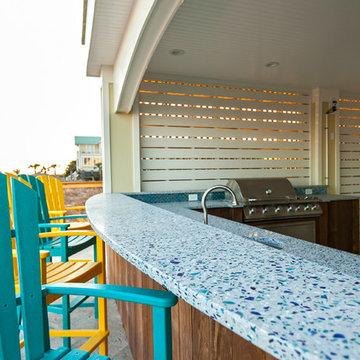
Manufacturer of custom recycled glass counter tops and landscape glass aggregate. The countertops are individually handcrafted and customized, using 100% recycled glass and diverting tons of glass from our landfills. The epoxy used is Low VOC (volatile organic compounds) and emits no off gassing. The newest product base is a high density, UV protected concrete. We now have indoor and outdoor options. As with the resin, the concrete offer the same creative aspects through glass choices.
Oceanfront Isle of Palms outdoor grill and kitchen surrounding a pool and dining area. Concrete tops
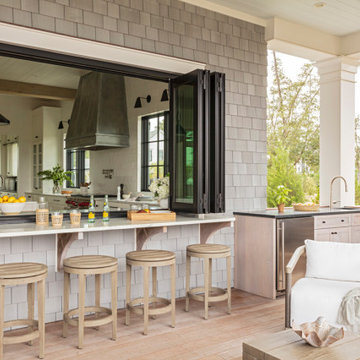
Idée de décoration pour un porche d'entrée de maison arrière marin avec une cuisine d'été et une extension de toiture.
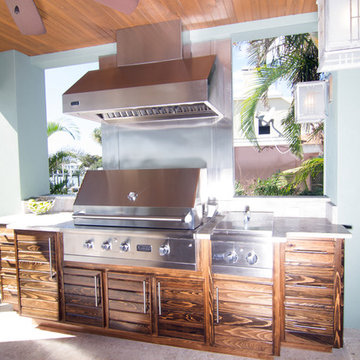
RUSS-D Photography
Cette photo montre une grande terrasse arrière bord de mer avec une cuisine d'été, du carrelage et une extension de toiture.
Cette photo montre une grande terrasse arrière bord de mer avec une cuisine d'été, du carrelage et une extension de toiture.
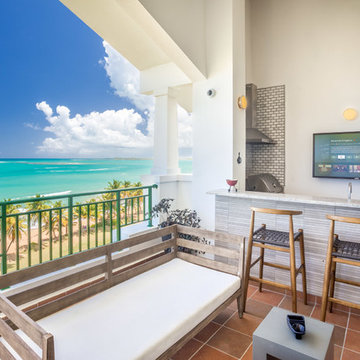
Exemple d'une terrasse arrière bord de mer de taille moyenne avec une cuisine d'été, du carrelage et une extension de toiture.
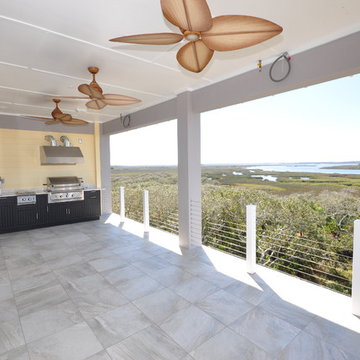
Custom Coastal Style Home, Ponte Vedra Beach
Réalisation d'un porche d'entrée de maison arrière marin avec une cuisine d'été, du carrelage et une extension de toiture.
Réalisation d'un porche d'entrée de maison arrière marin avec une cuisine d'été, du carrelage et une extension de toiture.
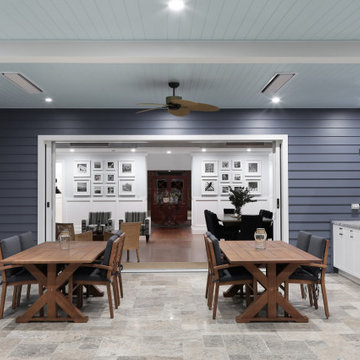
This outdoor space features travertine tiles in French Pattern, granite bench and splash back, built in BBQ and in ground swimming pool.
Aménagement d'une très grande terrasse arrière bord de mer avec une cuisine d'été, des pavés en pierre naturelle et une extension de toiture.
Aménagement d'une très grande terrasse arrière bord de mer avec une cuisine d'été, des pavés en pierre naturelle et une extension de toiture.
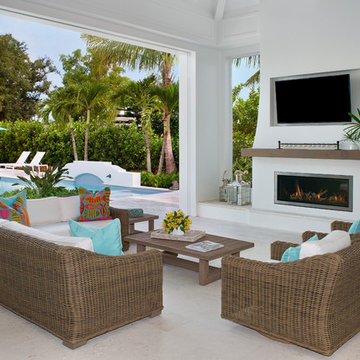
Idée de décoration pour une grande terrasse arrière marine avec une cuisine d'été et une extension de toiture.
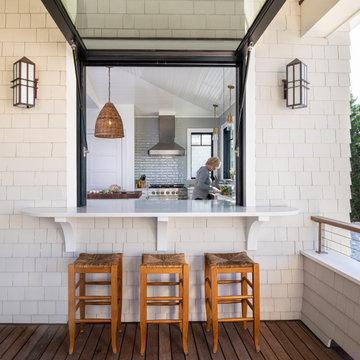
Cette image montre un grand porche d'entrée de maison avant marin avec une cuisine d'été, une terrasse en bois, une extension de toiture et un garde-corps en câble.
Idées déco de cuisines d'été bord de mer
5





