Idées déco de cuisines éclectiques avec une péninsule
Trier par :
Budget
Trier par:Populaires du jour
121 - 140 sur 2 570 photos
1 sur 3
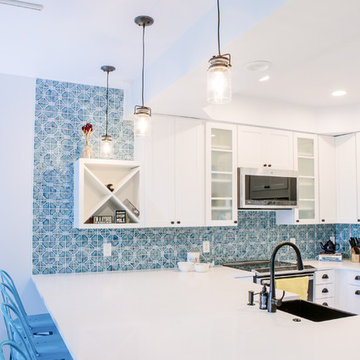
This remodel transformed a dark and tiny kitchen into a bright and fresh space with lots of function and working surface. This client's space was inherently tiny, and budget didn't quite allow for expansion. So, we had to make the most of what we had! In working with the existing footprint, we were able to introduce taller cabinetry, integrate convenient storage features in base cabinets, and install a massive countertop that provides substantial hosting and prepping surface from three sides. With an exceptionally pretty backsplash and a fun pop of color in the bar stools, this kitchen brings home a fresh transitional look that carries simplicity and convenience throughout.
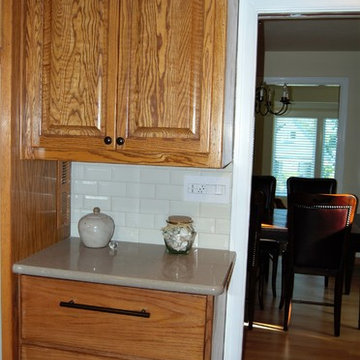
These are new pot drawers placed where it was a desk. The wood was matched to the existing cabinets.
Aménagement d'une cuisine américaine éclectique en U et bois brun de taille moyenne avec un évier encastré, un placard avec porte à panneau surélevé, un plan de travail en quartz modifié, une crédence blanche, une crédence en carrelage métro, un électroménager blanc, tomettes au sol et une péninsule.
Aménagement d'une cuisine américaine éclectique en U et bois brun de taille moyenne avec un évier encastré, un placard avec porte à panneau surélevé, un plan de travail en quartz modifié, une crédence blanche, une crédence en carrelage métro, un électroménager blanc, tomettes au sol et une péninsule.
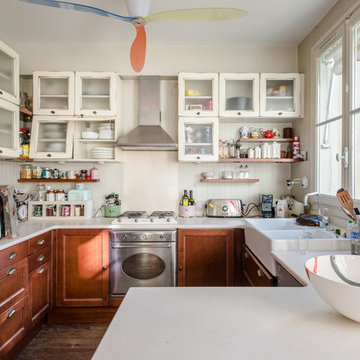
Jours & Nuits © 2018 Houzz
Exemple d'une cuisine éclectique en U avec une péninsule, un évier de ferme, un placard à porte vitrée, un électroménager en acier inoxydable, parquet foncé, un sol marron, des portes de placard beiges, une crédence beige, un plan de travail beige et fenêtre au-dessus de l'évier.
Exemple d'une cuisine éclectique en U avec une péninsule, un évier de ferme, un placard à porte vitrée, un électroménager en acier inoxydable, parquet foncé, un sol marron, des portes de placard beiges, une crédence beige, un plan de travail beige et fenêtre au-dessus de l'évier.

Cette photo montre une cuisine ouverte parallèle éclectique en bois brun de taille moyenne avec un évier de ferme, un placard sans porte, un plan de travail en cuivre, une crédence verte, une crédence en céramique, une péninsule et un plafond en papier peint.

The original stained glass window nestles behind a farmhouse sink, traditional faucet, and bold cabinetry. Little green accent lighting and glassware echo the window colors. Dark walnut knobs and butcherblock countertops create usable surfaces in this chef's kitchen.
Design: @dewdesignchicago
Photography: @erinkonrathphotography
Styling: Natalie Marotta Style
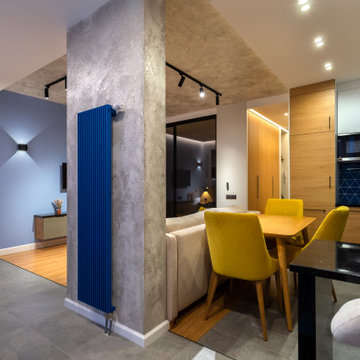
Exemple d'une cuisine ouverte blanche et bois éclectique en L de taille moyenne avec un évier encastré, un placard à porte plane, des portes de placard blanches, un plan de travail en quartz modifié, une crédence bleue, une crédence en céramique, un électroménager noir, un sol en carrelage de porcelaine, une péninsule, un sol gris, plan de travail noir et un plafond décaissé.
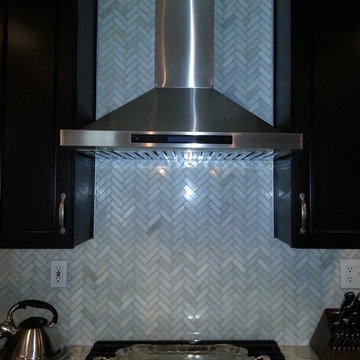
The backsplash is done in a herringbone chevron pattern using marble pieces. This adds some wonderful texture behind the chimney hood.
Réalisation d'une cuisine ouverte bohème en U de taille moyenne avec un évier encastré, un placard avec porte à panneau surélevé, des portes de placard noires, un plan de travail en granite, une crédence blanche, une crédence en marbre, un électroménager blanc, un sol en carrelage de porcelaine, une péninsule et un sol marron.
Réalisation d'une cuisine ouverte bohème en U de taille moyenne avec un évier encastré, un placard avec porte à panneau surélevé, des portes de placard noires, un plan de travail en granite, une crédence blanche, une crédence en marbre, un électroménager blanc, un sol en carrelage de porcelaine, une péninsule et un sol marron.
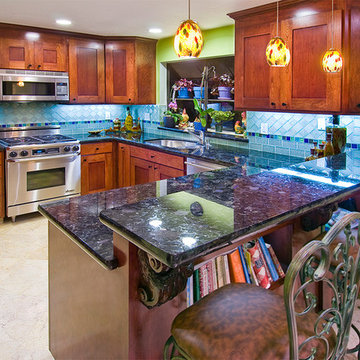
Blue Granite Countertops, Under Mount Sink Cut-out, Blue Glass Tile Backsplash, Raised Bar Overhang, Shaker Cabinets, Matching Windowsill
Aménagement d'une cuisine éclectique en U et bois brun de taille moyenne et fermée avec un placard à porte shaker, un plan de travail en granite, une péninsule, un évier encastré, une crédence bleue, une crédence en céramique, un électroménager en acier inoxydable et un sol en travertin.
Aménagement d'une cuisine éclectique en U et bois brun de taille moyenne et fermée avec un placard à porte shaker, un plan de travail en granite, une péninsule, un évier encastré, une crédence bleue, une crédence en céramique, un électroménager en acier inoxydable et un sol en travertin.
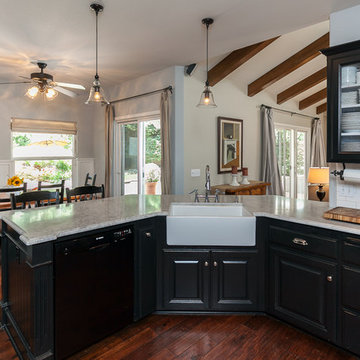
Black cabinets and marble countertops with classic finishes. Opening to built-in breakfast nook.
Inspiration pour une cuisine ouverte bohème en L de taille moyenne avec un évier de ferme, un placard à porte vitrée, des portes de placard noires, plan de travail en marbre, une crédence blanche, une crédence en carrelage métro, un électroménager noir, parquet foncé et une péninsule.
Inspiration pour une cuisine ouverte bohème en L de taille moyenne avec un évier de ferme, un placard à porte vitrée, des portes de placard noires, plan de travail en marbre, une crédence blanche, une crédence en carrelage métro, un électroménager noir, parquet foncé et une péninsule.
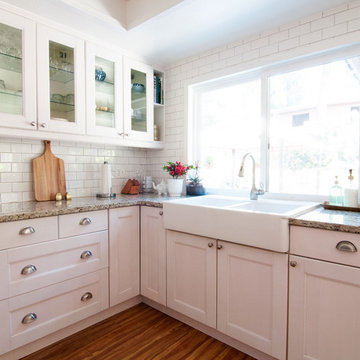
Photo: Alexandra Crafton © 2016 Houzz
Floor: Exotic Walnut laminate, Eternity Floors; sunburst lighting: DIY from SimpleDetailsBlog; cabinets: IKEA; sink: Domsjo, Ikea; backsplash/wall tile: subway tile, Home Depot; grout color: Tec's Dolorean Gray; wall and ceiling paint: Simply White, Benjamin Moore; counter: granite, Santa Cecilia
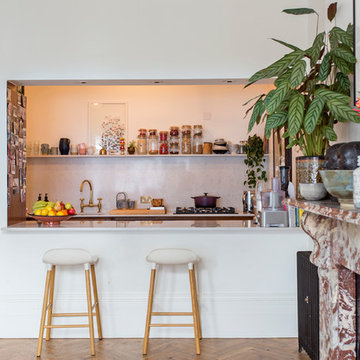
Kitchen serving hatch - Jonathan Shilton
Inspiration pour une cuisine parallèle bohème avec un évier encastré, un plan de travail en quartz, une crédence blanche, parquet clair, une péninsule, un sol marron et un plan de travail blanc.
Inspiration pour une cuisine parallèle bohème avec un évier encastré, un plan de travail en quartz, une crédence blanche, parquet clair, une péninsule, un sol marron et un plan de travail blanc.
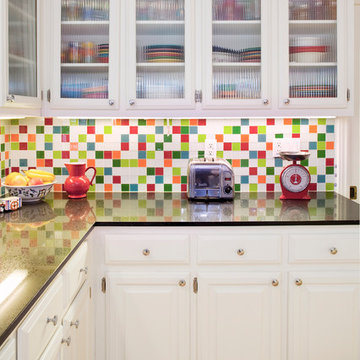
This homeowner had a remarkable collection of vintage clocks that became the inspiration for her colorful backsplash.
We added new countertops, undercabinet lighting and the backsplash tile to give the kitchen a sparkly upgrade.
Construction by CG&S Design Build
Finishes by Louise McMahon
Photos by Tre Dunhan

Réalisation d'une cuisine parallèle et encastrable bohème en bois brun avec un placard à porte plane, une crédence blanche, une crédence en dalle de pierre, une péninsule, un sol blanc et un plan de travail blanc.
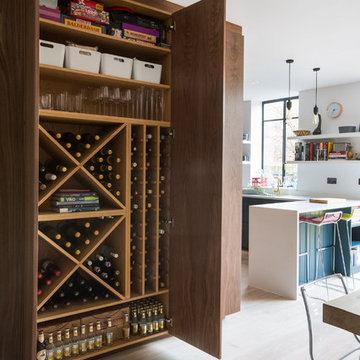
A "Home" should be the physical 'representation' of an individual's or several individuals' personalities. That is exactly what we achieved with this project. After presenting us with an amazing collection of mood boards with everything they aspirated to, we took onboard the core of what was being asked and ran with it.
We ended up gutting out the whole flat and re-designing a new layout that allowed for daylight, intimacy, colour, texture, glamour, luxury and so much attention to detail. All the joinery is bespoke.
Photography by Alex Maguire photography
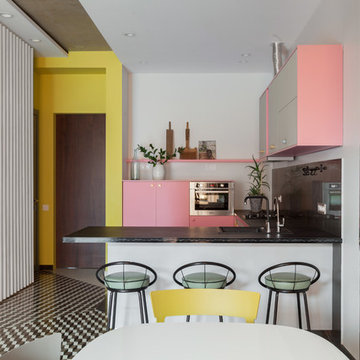
Cette photo montre une cuisine ouverte éclectique en U avec un évier posé, un placard à porte plane, une crédence noire, un électroménager en acier inoxydable, une péninsule et un sol multicolore.
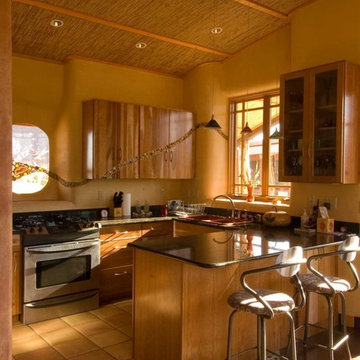
Ribbons of glass and stone flow through the kitchen cabinets and window.
Aménagement d'une petite cuisine ouverte éclectique en L et bois brun avec un évier posé, un placard à porte plane, un plan de travail en quartz modifié, une crédence noire, un électroménager en acier inoxydable, un sol en carrelage de céramique, une péninsule et un sol orange.
Aménagement d'une petite cuisine ouverte éclectique en L et bois brun avec un évier posé, un placard à porte plane, un plan de travail en quartz modifié, une crédence noire, un électroménager en acier inoxydable, un sol en carrelage de céramique, une péninsule et un sol orange.
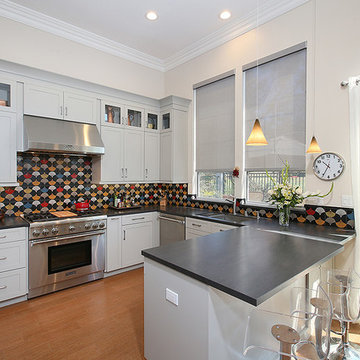
Réalisation d'une cuisine bohème en U avec un évier 2 bacs, un placard à porte shaker, des portes de placard blanches, une crédence multicolore, un électroménager en acier inoxydable, parquet clair et une péninsule.
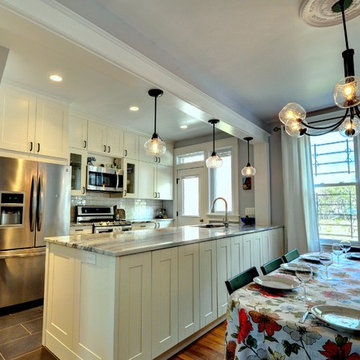
Lisa Garcia Architecture + Interior Design
Idées déco pour une cuisine américaine parallèle éclectique de taille moyenne avec un évier encastré, un placard à porte shaker, des portes de placard blanches, un plan de travail en quartz, une crédence blanche, une crédence en carrelage métro, un électroménager en acier inoxydable, un sol en carrelage de porcelaine et une péninsule.
Idées déco pour une cuisine américaine parallèle éclectique de taille moyenne avec un évier encastré, un placard à porte shaker, des portes de placard blanches, un plan de travail en quartz, une crédence blanche, une crédence en carrelage métro, un électroménager en acier inoxydable, un sol en carrelage de porcelaine et une péninsule.

A quaint cottage set back in Vineyard Haven's Tashmoo woods creates the perfect Vineyard getaway. Our design concept focused on a bright, airy contemporary cottage with an old fashioned feel. Clean, modern lines and high ceilings mix with graceful arches, re-sawn heart pine rafters and a large masonry fireplace. The kitchen features stunning Crown Point cabinets in eye catching 'Cook's Blue' by Farrow & Ball. This kitchen takes its inspiration from the French farm kitchen with a separate pantry that also provides access to the backyard and outdoor shower.

We designed this kitchen around a Wedgwood stove in a 1920s brick English farmhouse in Trestle Glenn. The concept was to mix classic design with bold colors and detailing.
Photography by: Indivar Sivanathan www.indivarsivanathan.com
Idées déco de cuisines éclectiques avec une péninsule
7